691 Av. Victoria, Westmount, QC H3Y2S2 $2,990,000
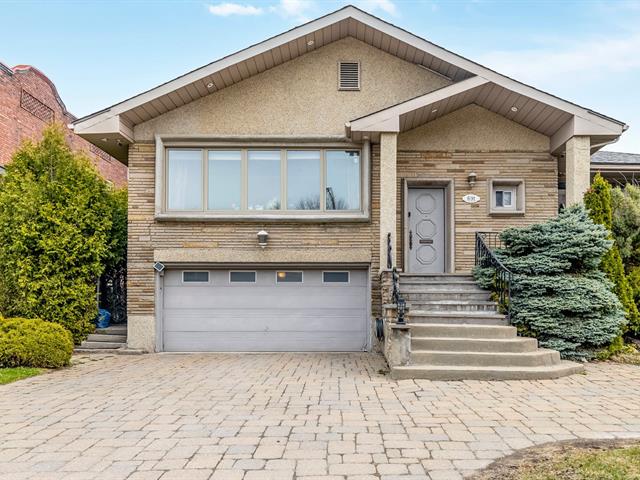
Frontage
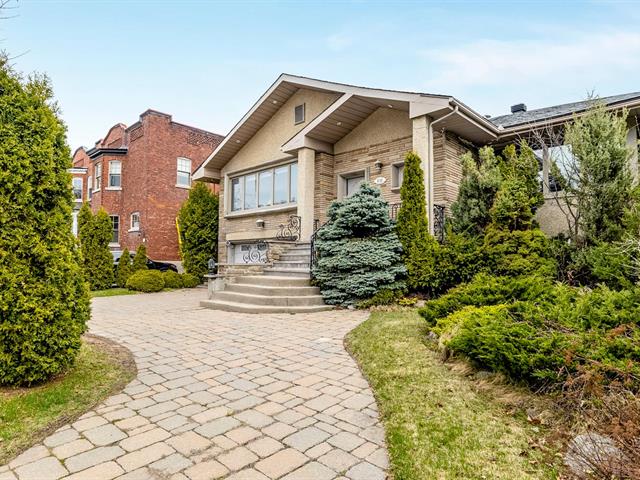
Frontage
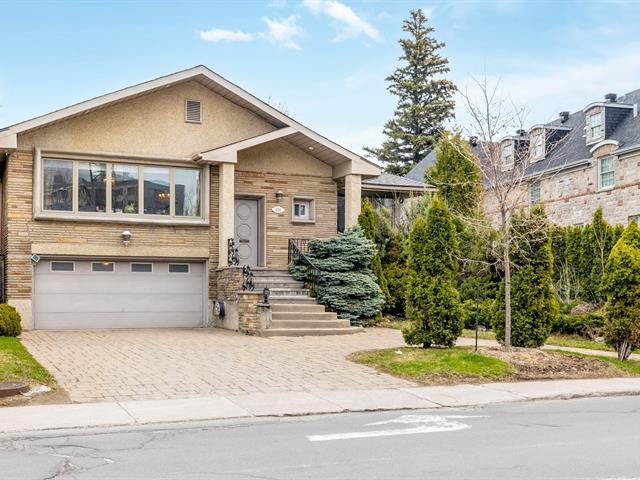
Frontage
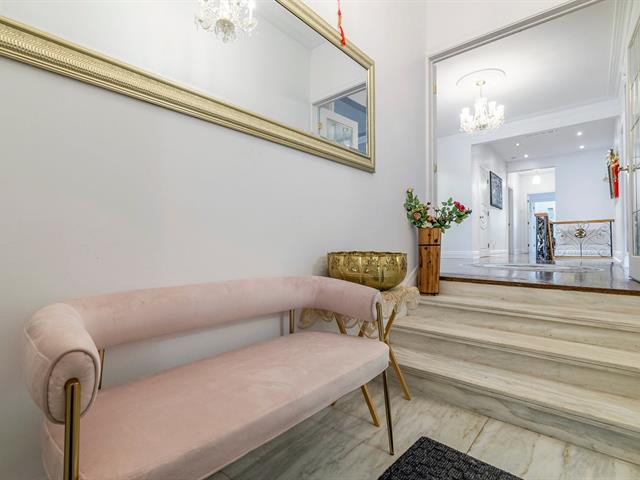
Hallway
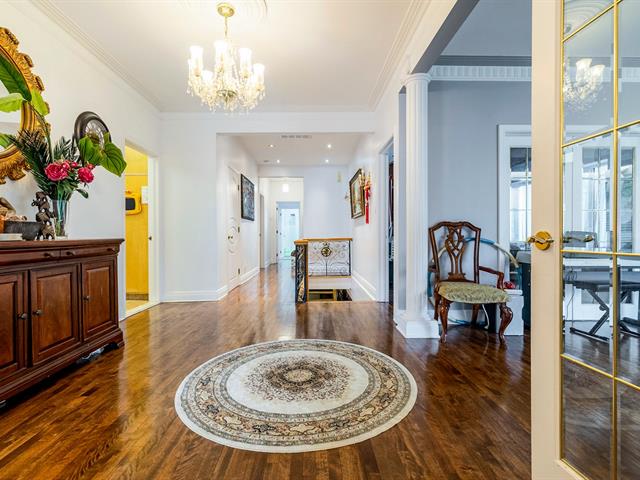
Hallway
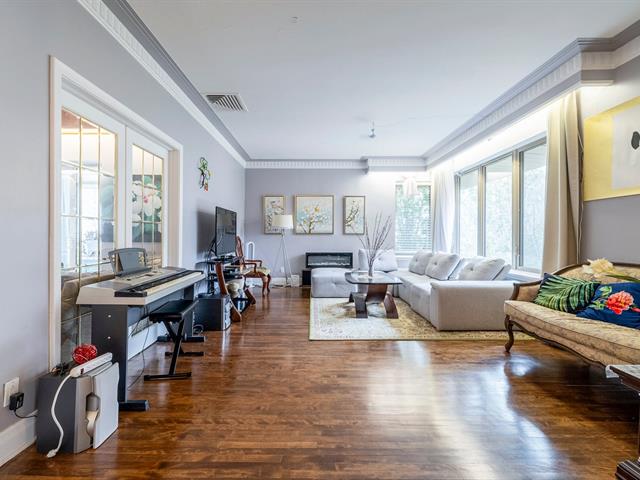
Living room
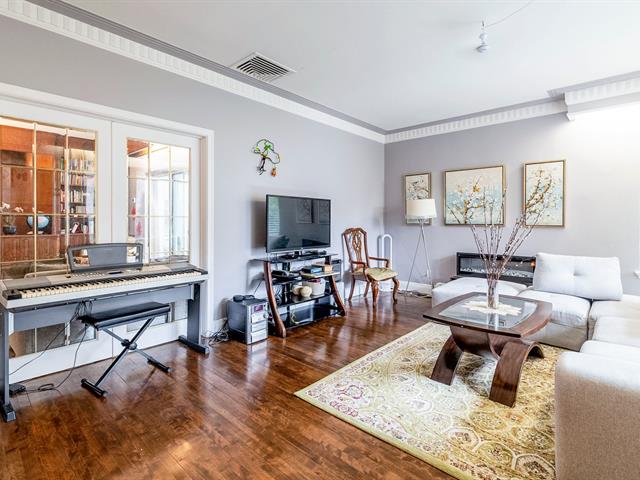
Living room
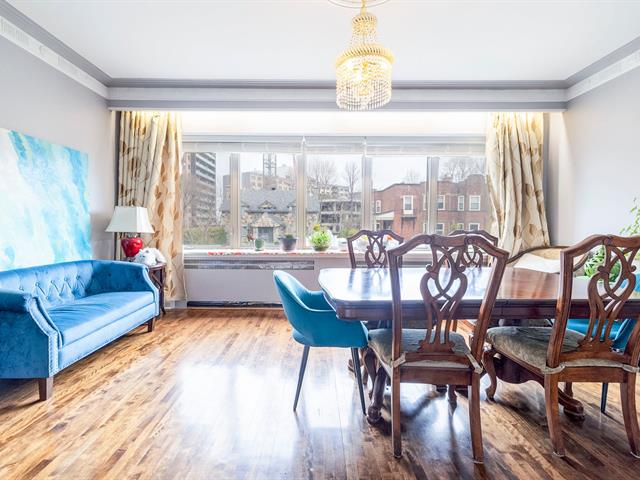
Dining room
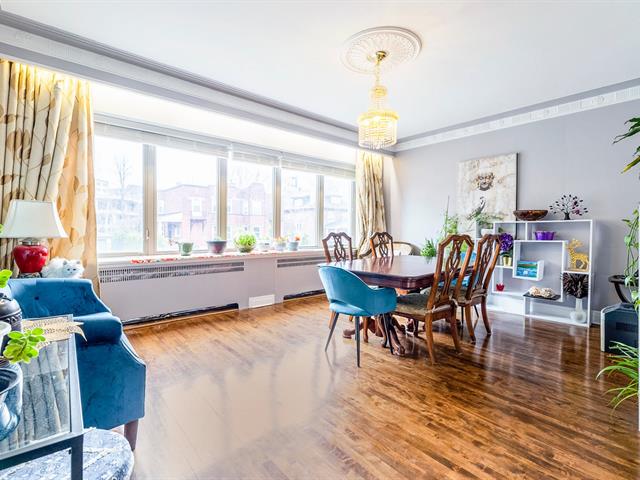
Dining room
|
|
Description
Spacious, bright and energy-efficient, this bungalow is well located on Victoria Street, a desirable area of Westmount, surrounded by a lush front garden with enough space for at least 4 outdoor parking. Easy transportation to downtown of Montreal and walking distance to the high-ranked schools, Marie de France, Ste Marceline, villa marie, College Notre-Dame, Marianopolis... Don't miss the chance to own a dream house in Westmount.
MAIN FLOOR
*spacious welcoming reception area connected with open
space of living room and dining room
*The impressive windows allow the indoors fulfilled with
ample nature sunlight
*Kitchen offers a large granite-topped central island and
sufficient space for prep and storage. The range hood was
newly replaced. There is a quant dinette area at the corner.
*The master bedroom lies toward the back of the house and
offers a spacious walk-in closet and an ensuite bathroom.
*Another two additional bedrooms share a large bathroom
with bathtub which is separatable from the other living
space.
BASEMENT
*The basement offers a vast space for family room, three
bedrooms and two additional « Jack-and-Jill » bathrooms.
There is a direct access to outside/side yard.
MISC
*The spacious garage is integrated, heated and offers
enough space for three cars parking.
*Steps from Marie-de-France, Ste-Marcelline schools and
Notre-Dame college, the house also allows for easy access
to major thoroughfares and highways.
*Central A/C and heating, new heat pump was installed in
year 2024.
*Two charging outlets were installed in garage (240v 32A)
since 2021 for electrical cars.
*An implantation and elevation plans are available upon
request
* The project of solar system has been approved by the
city, the quota and sample plan are available upon request
* A pre-sale inspection report is available upon request
*spacious welcoming reception area connected with open
space of living room and dining room
*The impressive windows allow the indoors fulfilled with
ample nature sunlight
*Kitchen offers a large granite-topped central island and
sufficient space for prep and storage. The range hood was
newly replaced. There is a quant dinette area at the corner.
*The master bedroom lies toward the back of the house and
offers a spacious walk-in closet and an ensuite bathroom.
*Another two additional bedrooms share a large bathroom
with bathtub which is separatable from the other living
space.
BASEMENT
*The basement offers a vast space for family room, three
bedrooms and two additional « Jack-and-Jill » bathrooms.
There is a direct access to outside/side yard.
MISC
*The spacious garage is integrated, heated and offers
enough space for three cars parking.
*Steps from Marie-de-France, Ste-Marcelline schools and
Notre-Dame college, the house also allows for easy access
to major thoroughfares and highways.
*Central A/C and heating, new heat pump was installed in
year 2024.
*Two charging outlets were installed in garage (240v 32A)
since 2021 for electrical cars.
*An implantation and elevation plans are available upon
request
* The project of solar system has been approved by the
city, the quota and sample plan are available upon request
* A pre-sale inspection report is available upon request
Inclusions: Kitchen appliances, washer, dryer, alarm system, garage door opener
Exclusions : N/A
| BUILDING | |
|---|---|
| Type | Bungalow |
| Style | Detached |
| Dimensions | 61x46 P |
| Lot Size | 7030 PC |
| EXPENSES | |
|---|---|
| Energy cost | $ 4500 / year |
| Municipal Taxes (2025) | $ 17095 / year |
| School taxes (2025) | $ 2234 / year |
|
ROOM DETAILS |
|||
|---|---|---|---|
| Room | Dimensions | Level | Flooring |
| Hallway | 11 x 5 P | Ground Floor | Marble |
| Washroom | 7 x 6.8 P | Ground Floor | Marble |
| Dining room | 17.5 x 13.5 P | Ground Floor | Wood |
| Kitchen | 11.5 x 19 P | Ground Floor | Ceramic tiles |
| Home office | 16 x 11.5 P | Ground Floor | Wood |
| Living room | 13.5 x 20 P | Ground Floor | Wood |
| Bedroom | 11.8 x 15.5 P | Ground Floor | Wood |
| Bedroom | 15 x 10.8 P | Ground Floor | Wood |
| Primary bedroom | 17 x 12.8 P | Ground Floor | Wood |
| Bathroom | 8.5 x 5.8 P | Ground Floor | Marble |
| Bathroom | 10.2 x 8.9 P | Ground Floor | Marble |
| Solarium | 14.5 x 8 P | Ground Floor | Floating floor |
| Family room | 23 x 18.5 P | Basement | Floating floor |
| Bedroom | 10.8 x 13.4 P | Basement | Wood |
| Bedroom | 13 x 9 P | Basement | Wood |
| Bedroom | 13.4 x 11.9 P | Basement | Wood |
| Bathroom | 5 x 9 P | Basement | Ceramic tiles |
| Bathroom | 5.2 x 6.9 P | Basement | Ceramic tiles |
|
CHARACTERISTICS |
|
|---|---|
| Basement | 6 feet and over, Finished basement, Separate entrance |
| Roofing | Asphalt shingles |
| Heating energy | Bi-energy, Electricity, Natural gas |
| Proximity | Bicycle path, Cegep, Elementary school, High school, Highway, Hospital, Park - green area, Public transport, University |
| Foundation | Concrete block, Poured concrete |
| Garage | Double width or more, Fitted, Heated |
| Landscaping | Fenced |
| Parking | Garage, Outdoor |
| Energy efficiency | Green home, Novoclimat certification |
| Sewage system | Municipal sewer |
| Water supply | Municipality |
| Heating system | Other |
| Driveway | Plain paving stone |
| Zoning | Residential |