6900 57e Avenue, Laval (Laval-Ouest), QC H7R4E7 $479,000
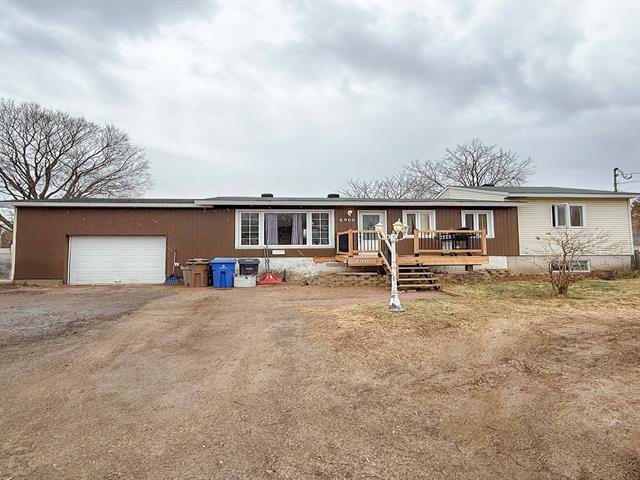
Frontage
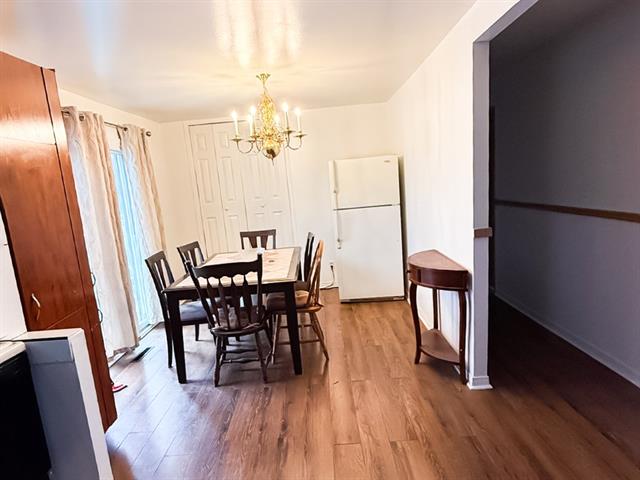
Dining room
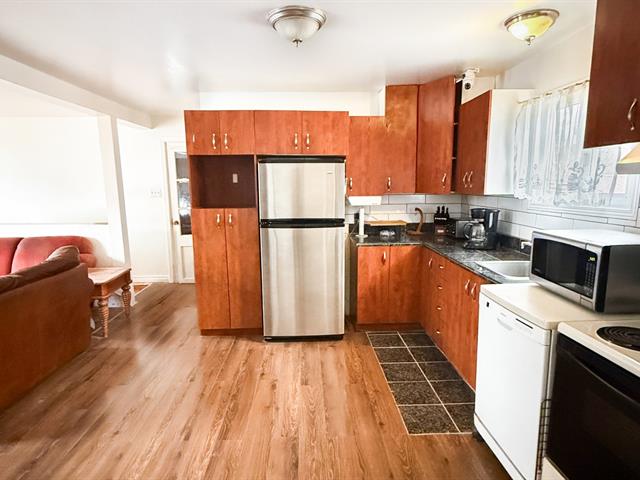
Kitchen
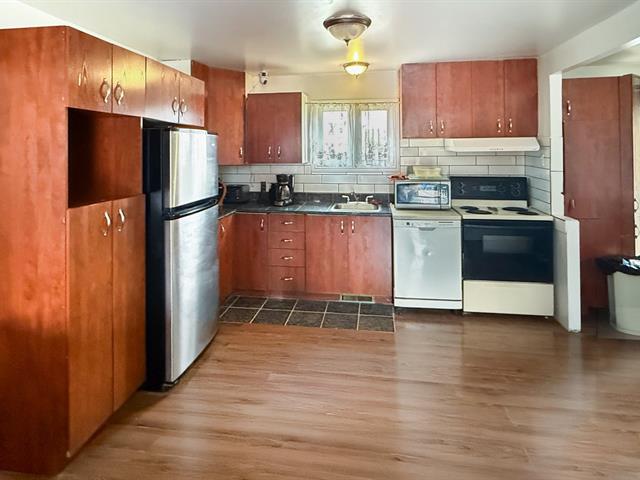
Kitchen
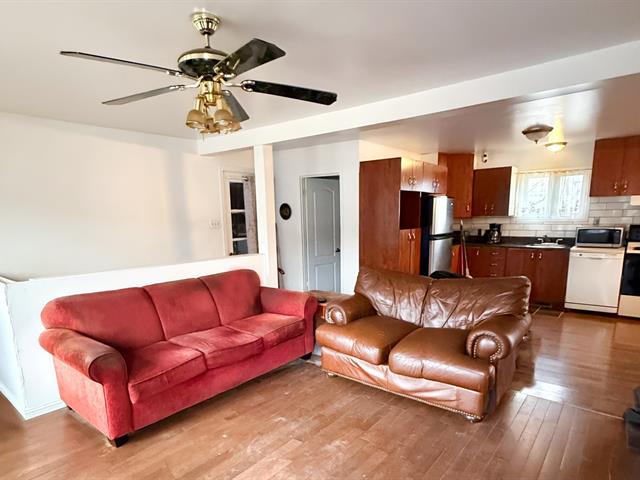
Family room
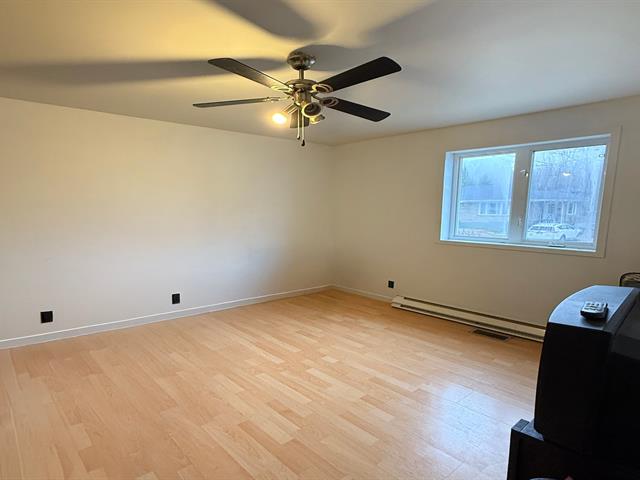
Bedroom
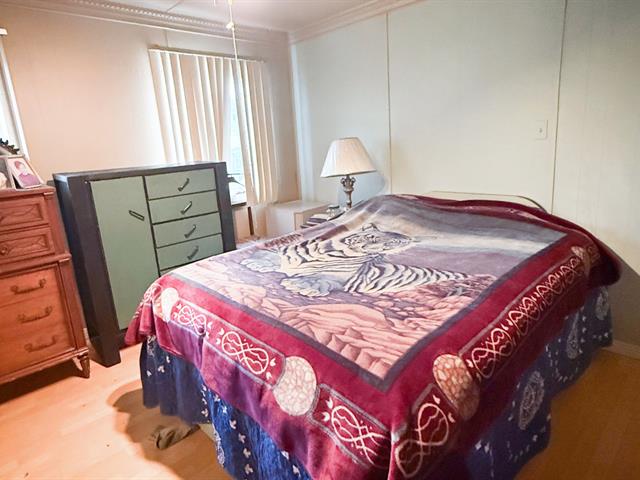
Bedroom
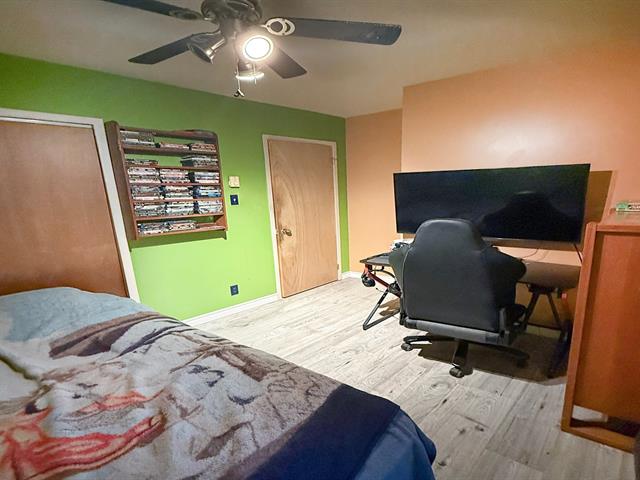
Bedroom
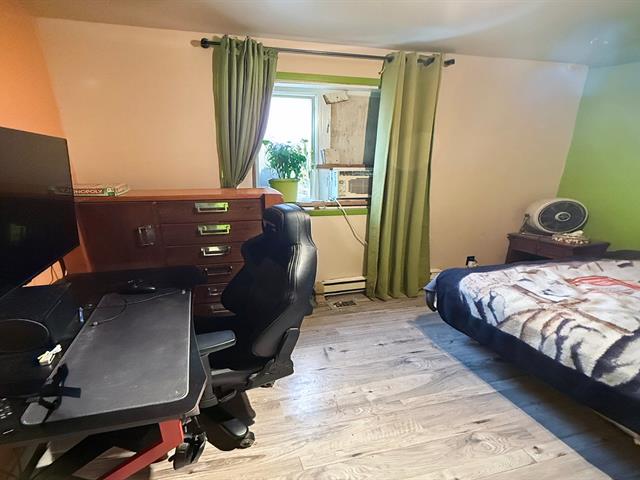
Bedroom
|
|
Description
***Looking for a rare opportunity below the municipal assessment?**** This spacious home sits on a large lot and offers incredible potential. It features 5 bedrooms, a bathroom, and a powder room which could benefit from renovations to bring out their full charm. The semi-finished basement includes a laundry area that also requires some updates. Boasting high ceilings, the basement offers the flexibility to create a large independent suite or expand the principal living space with a family room or playroom. With a little work, this property could truly become a dream home!
*****Looking for a rare opportunity below the municipal
assessment?*****
Welcome to 6900 -- a property full of potential, nestled in
a calm and family-friendly neighborhood of Laval.
This spacious bungalow offers an exceptional opportunity
for first-time buyers or investors -- a rare chance to
customize and create the home of your dreams.
Ideally located near essential amenities, parks, schools,
and major roads, this home is a true hidden gem waiting for
someone with vision and a little TLC. Whether you're a
first-time buyer looking to invest wisely, a renovator, or
someone searching for their next project, 6900 offers
endless possibilities.
Don't miss out on this chance to bring this Laval property
back to life and make it truly your own!
assessment?*****
Welcome to 6900 -- a property full of potential, nestled in
a calm and family-friendly neighborhood of Laval.
This spacious bungalow offers an exceptional opportunity
for first-time buyers or investors -- a rare chance to
customize and create the home of your dreams.
Ideally located near essential amenities, parks, schools,
and major roads, this home is a true hidden gem waiting for
someone with vision and a little TLC. Whether you're a
first-time buyer looking to invest wisely, a renovator, or
someone searching for their next project, 6900 offers
endless possibilities.
Don't miss out on this chance to bring this Laval property
back to life and make it truly your own!
Inclusions: washer, dryer, stove, dishwasher, security cameras, fridge, light fixtures, barbecue, patio set, outdoor fireplace, shed.
Exclusions : Fridge
| BUILDING | |
|---|---|
| Type | Bungalow |
| Style | Detached |
| Dimensions | 7.9x9.18 M |
| Lot Size | 0 |
| EXPENSES | |
|---|---|
| Municipal Taxes (2025) | $ 2929 / year |
| School taxes (2024) | $ 276 / year |
|
ROOM DETAILS |
|||
|---|---|---|---|
| Room | Dimensions | Level | Flooring |
| Family room | 17 x 13 P | Ground Floor | |
| Bedroom | 12 x 12 P | Ground Floor | |
| Bedroom | 13.5 x 11.5 P | Ground Floor | |
| Bedroom | 11 x 9.5 P | Ground Floor | |
| Bathroom | 4.11 x 8.10 P | Ground Floor | |
| Dining room | 12.0 x 9.6 P | Ground Floor | |
| Kitchen | 14 x 12.8 P | Ground Floor | |
| Bedroom | 13 x 13 P | Basement | |
| Bedroom | 12 x 10 P | Basement | |
| Playroom | 28.5 x 24 P | Basement | |
| Laundry room | 5 x 6 P | Basement | |
|
CHARACTERISTICS |
|
|---|---|
| Basement | 6 feet and over, Partially finished |
| Heating system | Air circulation |
| Driveway | Asphalt |
| Roofing | Asphalt shingles |
| Garage | Attached, Fitted |
| Proximity | Cegep, Daycare centre, Elementary school, Highway, Park - green area, Public transport |
| Heating energy | Electricity |
| Landscaping | Fenced |
| Topography | Flat |
| Parking | Garage, Outdoor |
| Sewage system | Municipal sewer |
| Water supply | Municipality |
| Foundation | Poured concrete |
| Windows | PVC |
| Zoning | Residential |
| Siding | Vinyl |
| Cupboard | Wood |