69 Place Portland, Beaconsfield, QC H9W3P3 $2,300/M
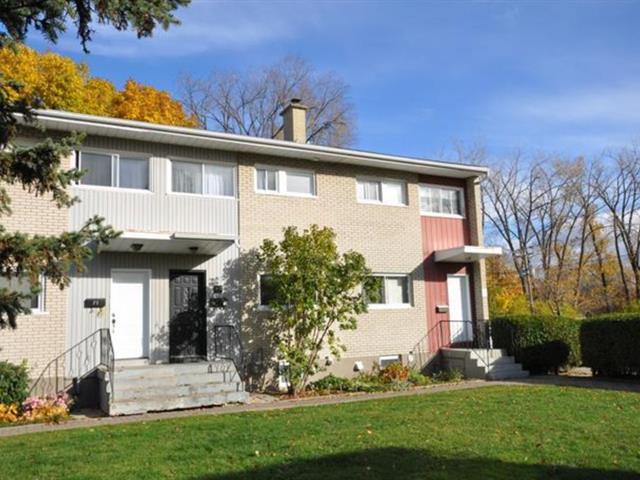
Frontage
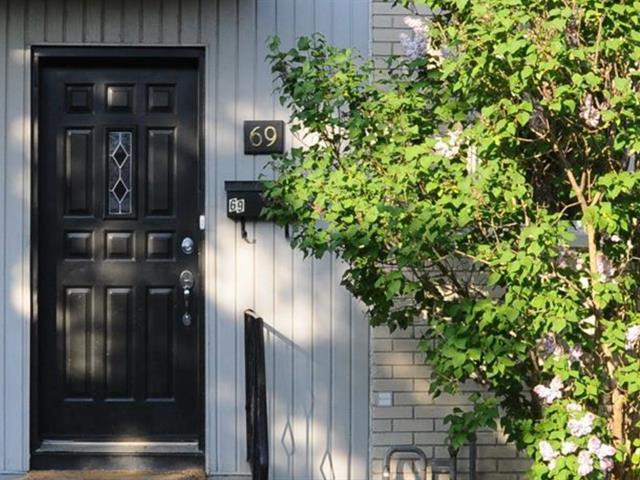
Frontage
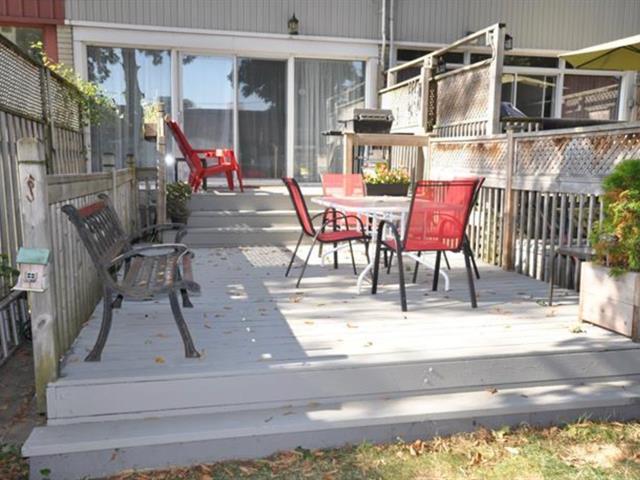
Backyard
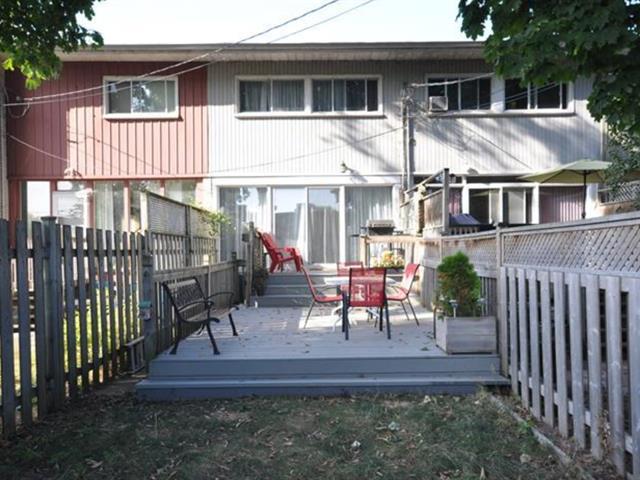
Backyard
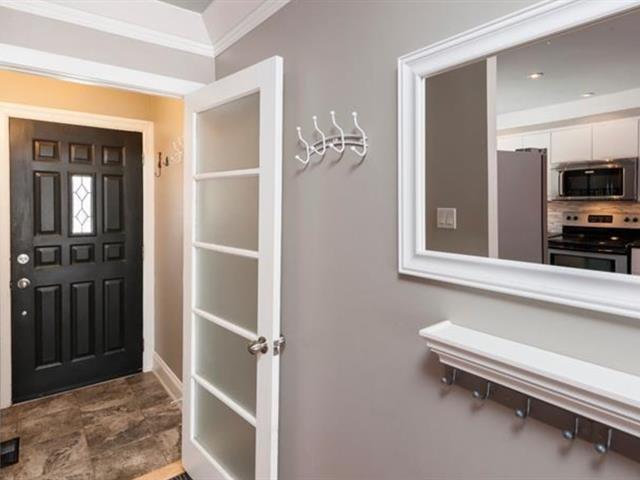
Hallway
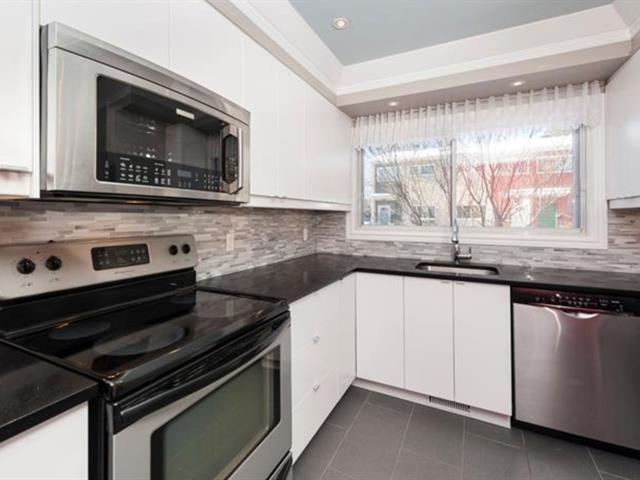
Kitchen
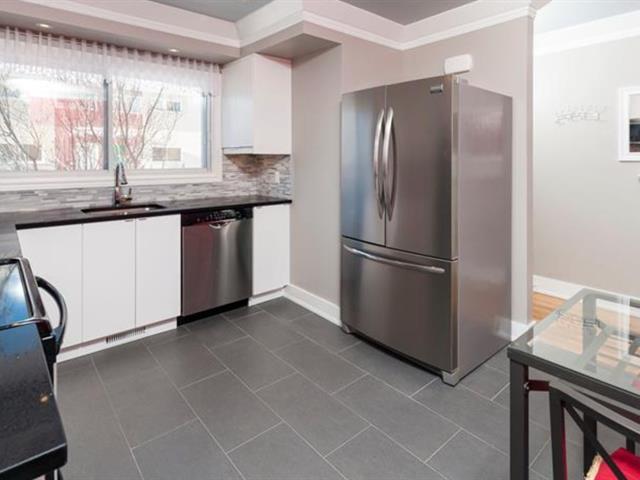
Kitchen
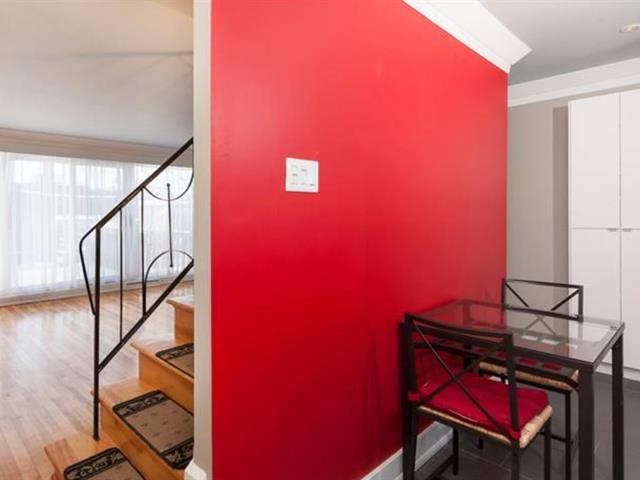
Hallway
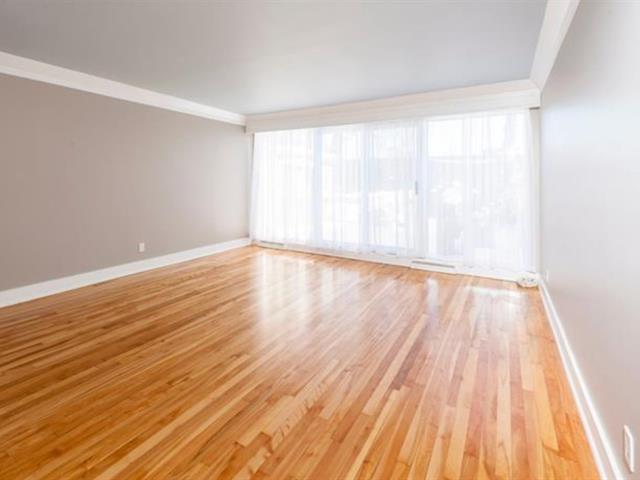
Living room
|
|
Description
Freshly painted, direct move-in, family space in the basement can be used as an added third bedroom, very good choice. Need to see.
Beautifully renovated and spacious 2+1 bedroom townhouse
(converted from 3+1) in convenient and friendly
neighbourhood. New eat-in kitchen features pantry and
quartz counters. Open concept living and dining room has
large wall of windows and patio door leading to private
fenced yard with 2-level wood deck, perfect for
entertaining.
(converted from 3+1) in convenient and friendly
neighbourhood. New eat-in kitchen features pantry and
quartz counters. Open concept living and dining room has
large wall of windows and patio door leading to private
fenced yard with 2-level wood deck, perfect for
entertaining.
Inclusions: Refrigerator, stove, dish-washing machine, washer/dryer, out door parking.
Exclusions : N/A
| BUILDING | |
|---|---|
| Type | One-and-a-half-storey house |
| Style | Attached |
| Dimensions | 35x16 P |
| Lot Size | 0 |
| EXPENSES | |
|---|---|
| N/A |
|
ROOM DETAILS |
|||
|---|---|---|---|
| Room | Dimensions | Level | Flooring |
| Hallway | 4.2 x 3.8 P | Ground Floor | Wood |
| Kitchen | 10.8 x 12.1 P | Ground Floor | Ceramic tiles |
| Living room | 14.11 x 15.2 P | Ground Floor | Wood |
| Primary bedroom | 14.11 x 11.8 P | 2nd Floor | Wood |
| Bedroom | 9.9 x 12.0 P | 2nd Floor | Wood |
| Bathroom | 4.8 x 9.1 P | 2nd Floor | Ceramic tiles |
| Family room | 14.3 x 15.2 P | Basement | Floating floor |
| Bathroom | 8.0 x 7.0 P | Basement | Ceramic tiles |
| Laundry room | 3.8 x 2.6 P | Basement | Ceramic tiles |
|
CHARACTERISTICS |
|
|---|---|
| Proximity | Highway, Golf, Park - green area, Elementary school, High school, Daycare centre |
| Zoning | Residential |
| Restrictions/Permissions | Pets allowed with conditions |