6850 Boul. Henri Bourassa O., Montréal (Saint-Laurent), QC H4R0E2 $1,900/M
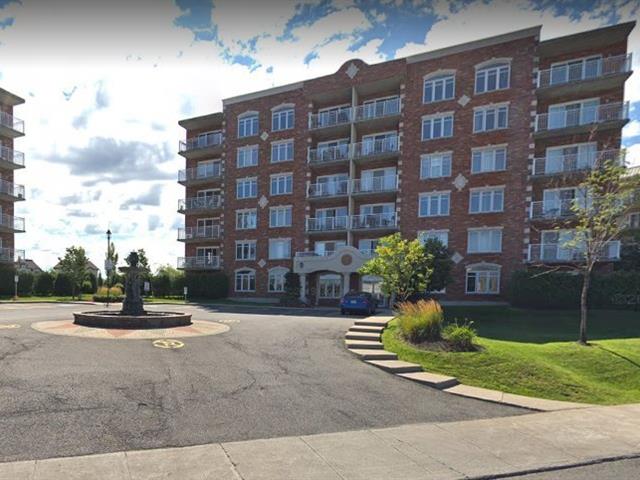
Frontage
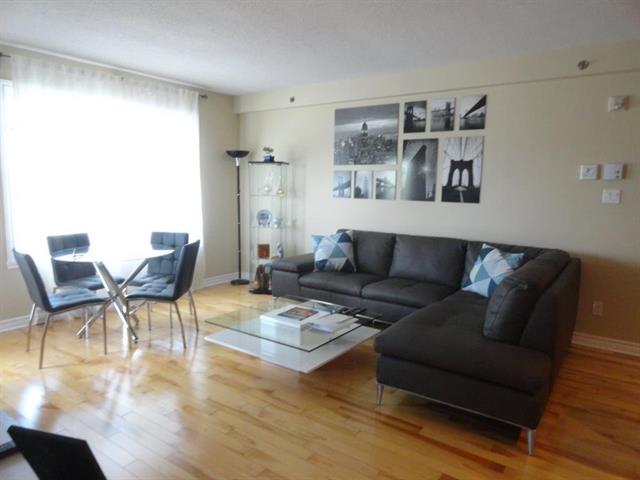
Family room
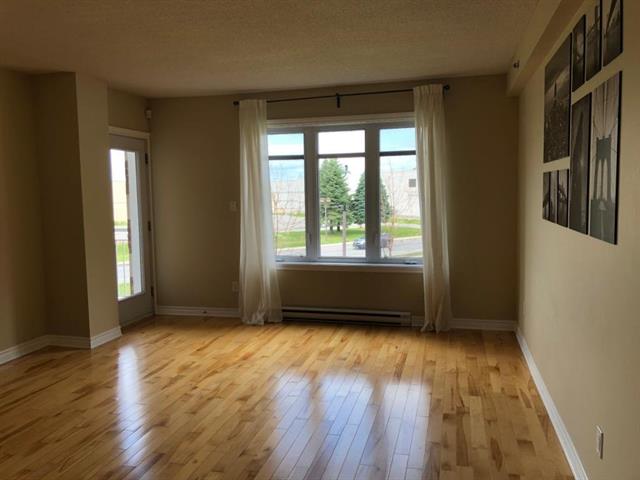
Family room
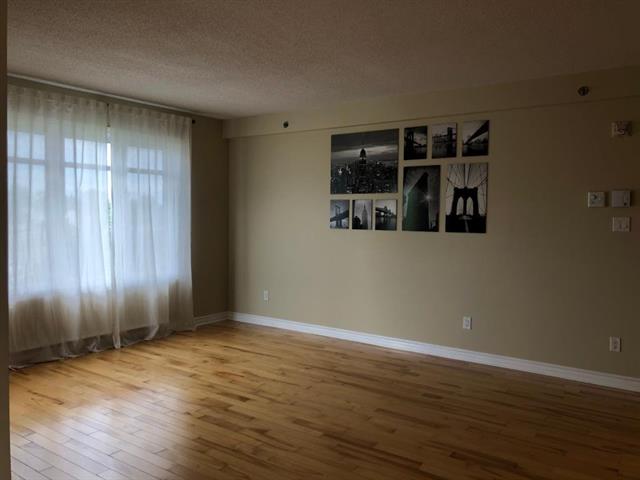
Family room
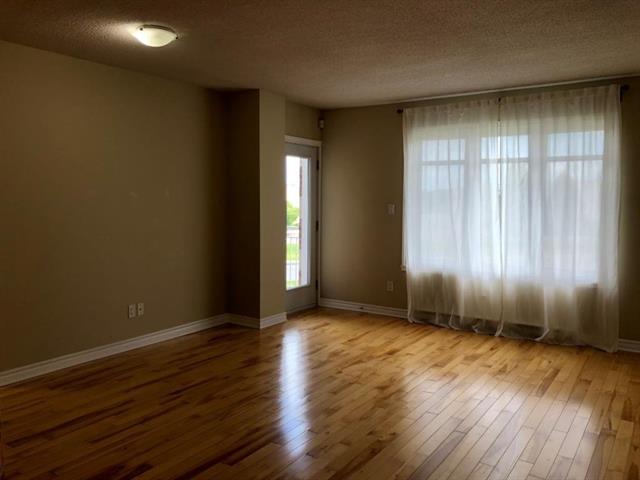
Family room
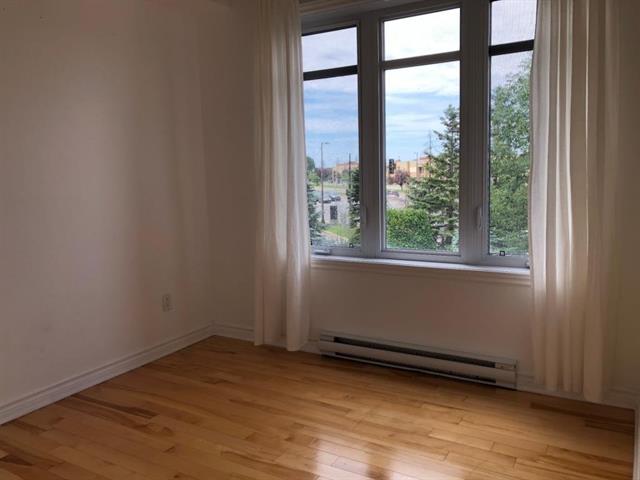
Bedroom
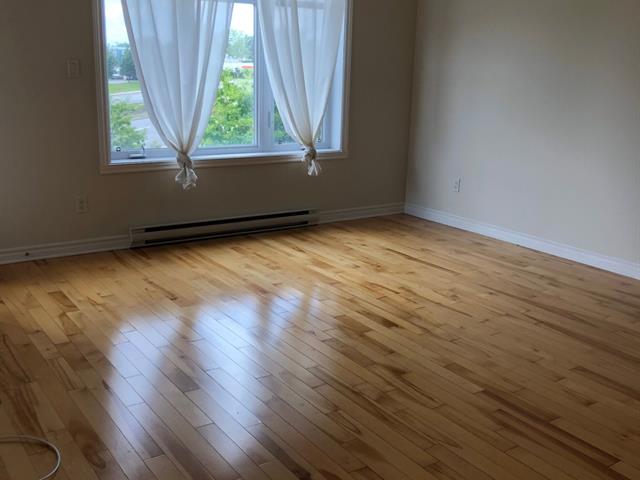
Family room
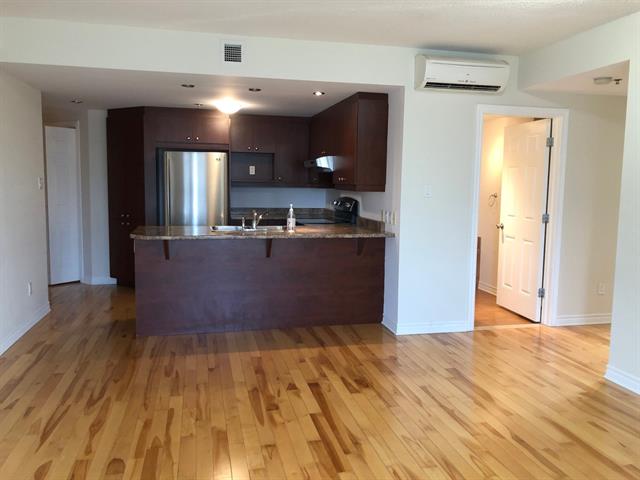
Family room
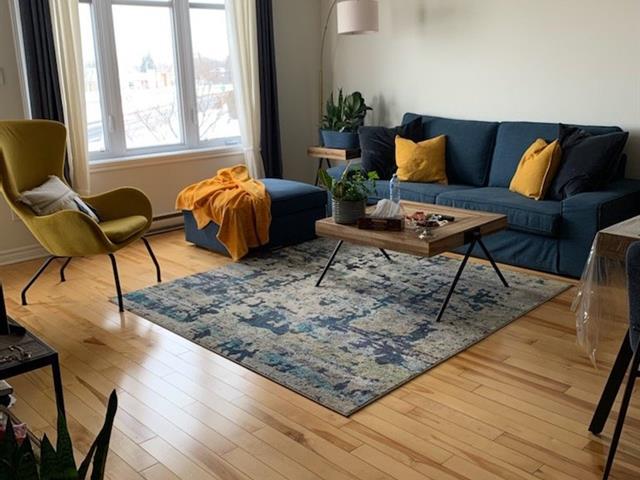
Family room
|
|
Description
A very beautiful corner unit that offer two bedrooms and one full bathroom with independant shower, near all services
***The Grands Palais Of The New Saint-Laurent***
-Available December 1st, 2025
-All appliances are included
-Wall-mounted air conditioning
-Visitors parking in front
-Indoor parking # 32 and shed
-Terrace and a Gymnasium on the roof
-Park and lake behind
-Renter must provide proof of funds or undergo a credit
check
-Tenant must have civil liability insurance for the entire
duration of the lease -Tenant is responsible for moving
costs of $150
No smoking of any kind and no marijuana
-Available December 1st, 2025
-All appliances are included
-Wall-mounted air conditioning
-Visitors parking in front
-Indoor parking # 32 and shed
-Terrace and a Gymnasium on the roof
-Park and lake behind
-Renter must provide proof of funds or undergo a credit
check
-Tenant must have civil liability insurance for the entire
duration of the lease -Tenant is responsible for moving
costs of $150
No smoking of any kind and no marijuana
Inclusions: Refrigerator, Stove, Dishwasher, Washer & Dryer, Light fixtures, Air-Condition, window covers, Interior parking and locker.
Exclusions : Electricity and civil liability insurance
| BUILDING | |
|---|---|
| Type | Apartment |
| Style | Detached |
| Dimensions | 0x0 |
| Lot Size | 0 |
| EXPENSES | |
|---|---|
| N/A |
|
ROOM DETAILS |
|||
|---|---|---|---|
| Room | Dimensions | Level | Flooring |
| Family room | 16.7 x 14.6 P | 2nd Floor | |
| Kitchen | 9.6 x 7.5 P | 2nd Floor | |
| Primary bedroom | 11.3 x 11.0 P | 2nd Floor | |
| Bedroom | 10.9 x 9.0 P | 2nd Floor | |
| Laundry room | 6.0 x 5.0 P | 2nd Floor | |
|
CHARACTERISTICS |
|
|---|---|
| Mobility impared accessible | Adapted entrance |
| Driveway | Asphalt |
| Proximity | Bicycle path, Daycare centre, Elementary school, High school, Highway, Hospital, Park - green area, Public transport, Réseau Express Métropolitain (REM) |
| Siding | Brick |
| Window type | Crank handle |
| Heating system | Electric baseboard units |
| Equipment available | Electric garage door, Entry phone, Partially furnished, Wall-mounted air conditioning |
| Heating energy | Electricity |
| Easy access | Elevator |
| Garage | Fitted |
| Topography | Flat |
| Parking | Garage |
| Cupboard | Melamine |
| Sewage system | Municipal sewer |
| Water supply | Municipality |
| Windows | PVC |
| Zoning | Residential |
| Bathroom / Washroom | Seperate shower |