685 Av. Beaumont, Montréal (Villeray, QC H3N1V8 $439,000
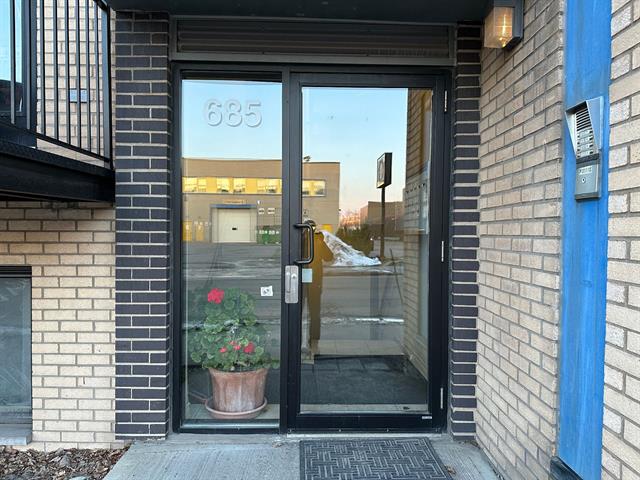
Frontage
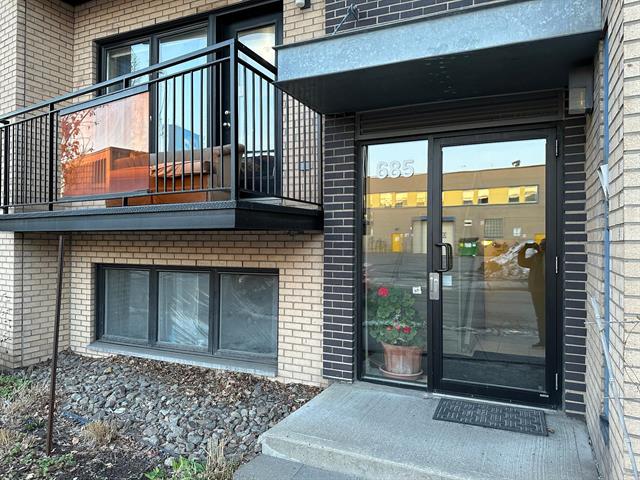
Backyard
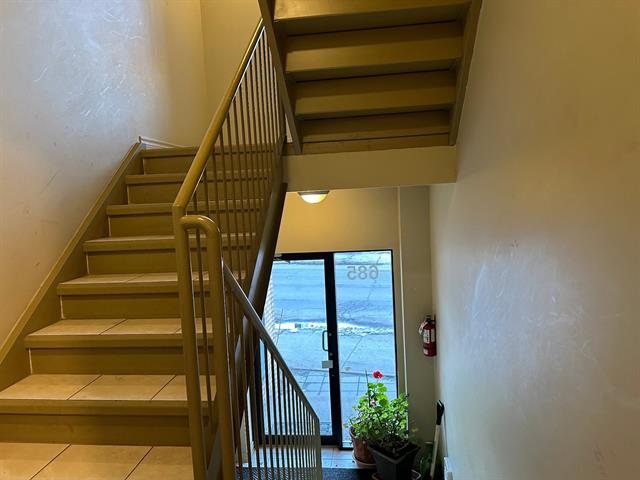
Living room
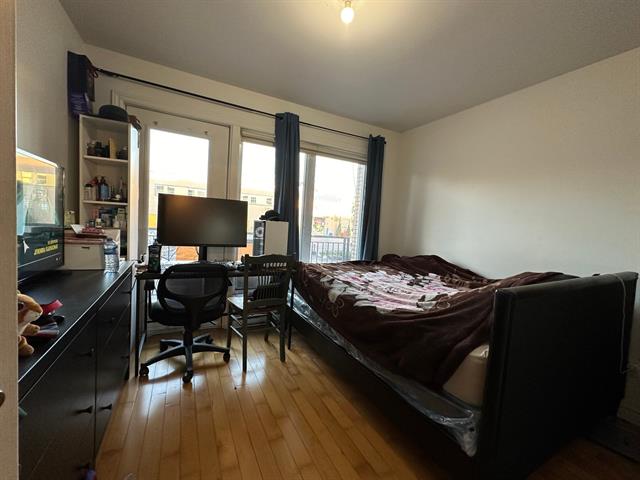
Living room
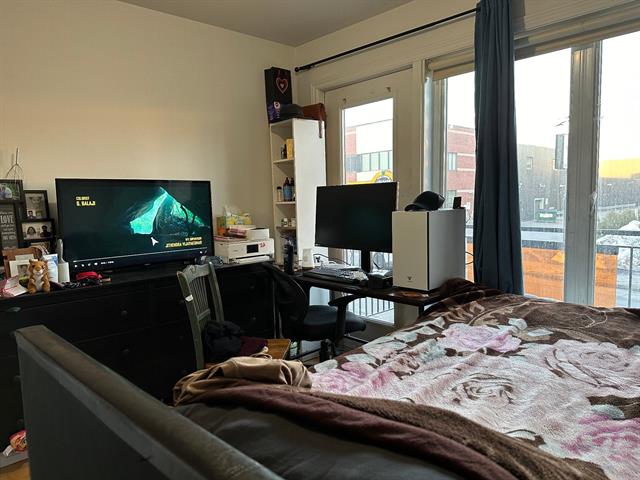
Other
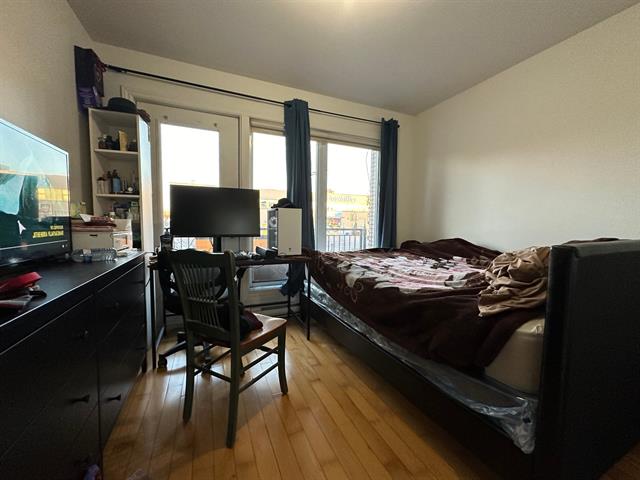
Bedroom
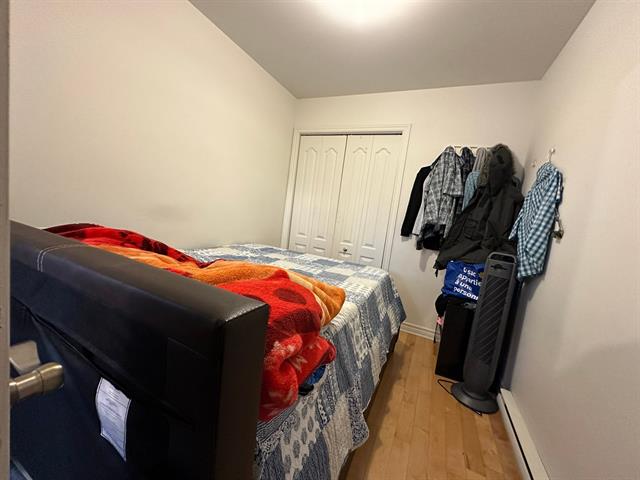
Bedroom
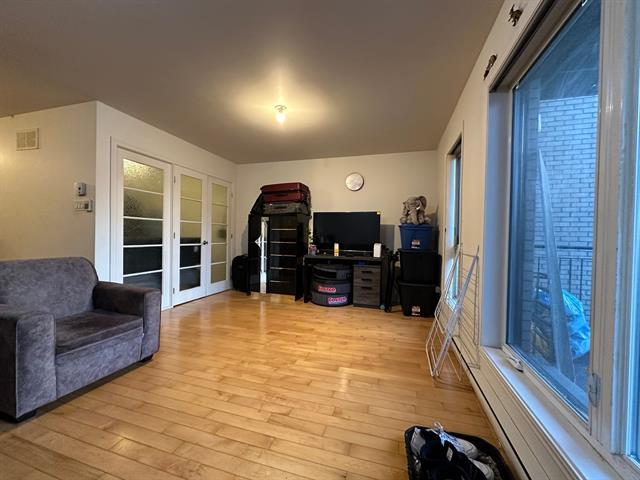
Bedroom
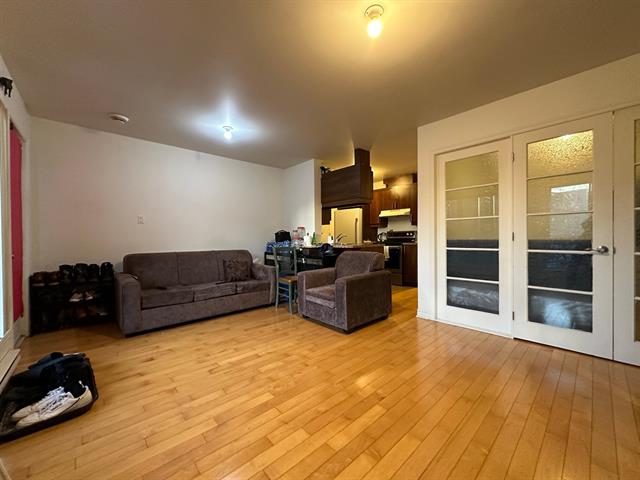
Living room
|
|
Description
The price including a private parking. (The area where a public parking is unavailable all the time).
Welcome to 685 Avenue Beaumont -- where urban living truly
comes to life!
THE CONDO
-» Two closed bedrooms
-» Two spacious balconies
-» Impeccable wooden and ceramic flooring
THE BUILDING
-» Quiet and well-maintained building
-» Management by Laucandrique
NEARBY
-» Just a 5-minute walk to Acadie metro station
-» Close to essential amenities (Jean Coutu, Maxi,
convenience stores)
-» 12 minutes to Parc commuter train station
-» Neighboring districts: Outremont -- a peaceful
residential area known for its green spaces and quiet charm
-» Mile-Ex -- a booming neighbourhood filled with trendy
cafés, local shops, and a creative vibe
-» Steps from Université de Montréal's MIL Campus
-» Several parks nearby: Beaumont, Athéna, Jarry
-» Quick access to major highways (A15, A40)
This turnkey condo combines comfort, convenience, and the
best of city life--don't miss your chance to visit!
comes to life!
THE CONDO
-» Two closed bedrooms
-» Two spacious balconies
-» Impeccable wooden and ceramic flooring
THE BUILDING
-» Quiet and well-maintained building
-» Management by Laucandrique
NEARBY
-» Just a 5-minute walk to Acadie metro station
-» Close to essential amenities (Jean Coutu, Maxi,
convenience stores)
-» 12 minutes to Parc commuter train station
-» Neighboring districts: Outremont -- a peaceful
residential area known for its green spaces and quiet charm
-» Mile-Ex -- a booming neighbourhood filled with trendy
cafés, local shops, and a creative vibe
-» Steps from Université de Montréal's MIL Campus
-» Several parks nearby: Beaumont, Athéna, Jarry
-» Quick access to major highways (A15, A40)
This turnkey condo combines comfort, convenience, and the
best of city life--don't miss your chance to visit!
Inclusions: All the light fixtures
Exclusions : Items belongs to the tenant
| BUILDING | |
|---|---|
| Type | Apartment |
| Style | Semi-detached |
| Dimensions | 5.36x12.75 M |
| Lot Size | 0 |
| EXPENSES | |
|---|---|
| Co-ownership fees | $ 5556 / year |
| Municipal Taxes (2025) | $ 2310 / year |
| School taxes (2025) | $ 260 / year |
|
ROOM DETAILS |
|||
|---|---|---|---|
| Room | Dimensions | Level | Flooring |
| Bedroom | 10.0 x 11.0 P | 2nd Floor | Wood |
| Bedroom | 8.5 x 8.0 P | 2nd Floor | Wood |
| Bathroom | 8.0 x 5.0 P | 2nd Floor | Ceramic tiles |
| Living room | 17.5 x 12.0 P | 2nd Floor | Wood |
| Kitchen | 8.5 x 7.5 P | 2nd Floor | Ceramic tiles |
| Laundry room | 3.0 x 3.0 P | 2nd Floor | Ceramic tiles |
| Hallway | 3.0 x 20.5 P | 2nd Floor | Wood |
|
CHARACTERISTICS |
|
|---|---|
| Driveway | Asphalt |
| Roofing | Asphalt and gravel |
| Proximity | Bicycle path, Cegep, Daycare centre, Elementary school, Highway, Hospital, Park - green area, Public transport, University |
| Siding | Brick |
| Window type | Crank handle |
| Cadastre - Parking (included in the price) | Driveway |
| Heating system | Electric baseboard units |
| Heating energy | Electricity |
| Topography | Flat |
| Landscaping | Landscape |
| Sewage system | Municipal sewer |
| Water supply | Municipality |
| Parking | Outdoor |
| Windows | PVC |
| Zoning | Residential |