6822 Rue Jogues, Montréal (Le Sud-Ouest), QC H4E2W8 $799,000
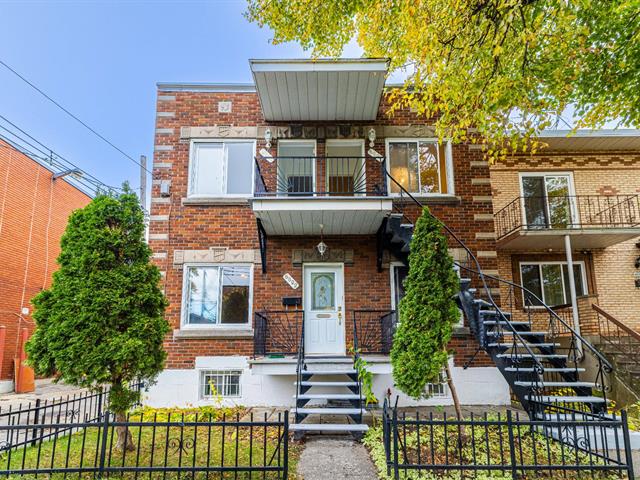
Exterior
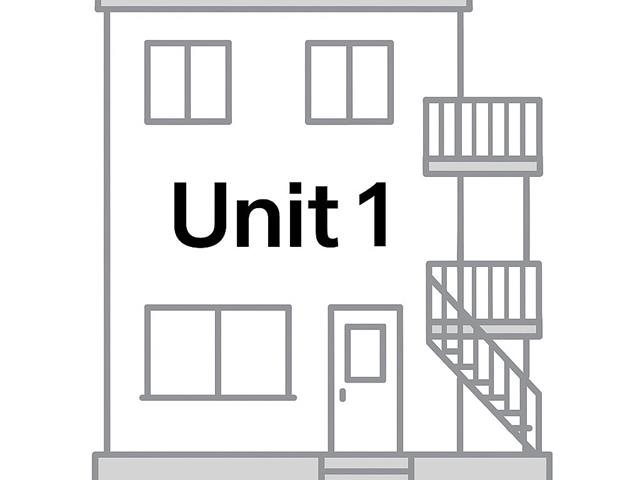
Aerial photo

Living room
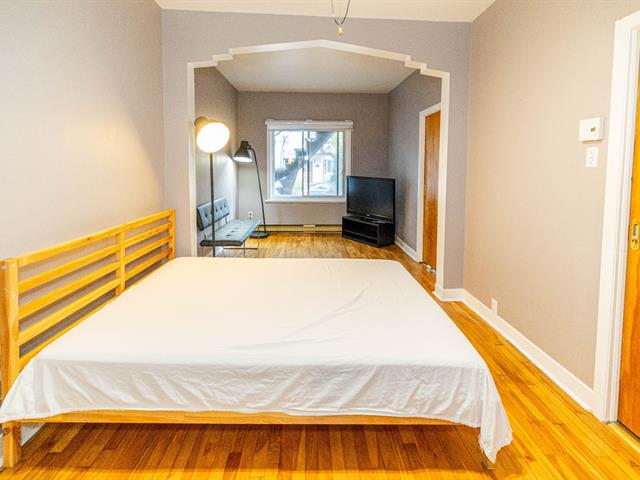
Living room
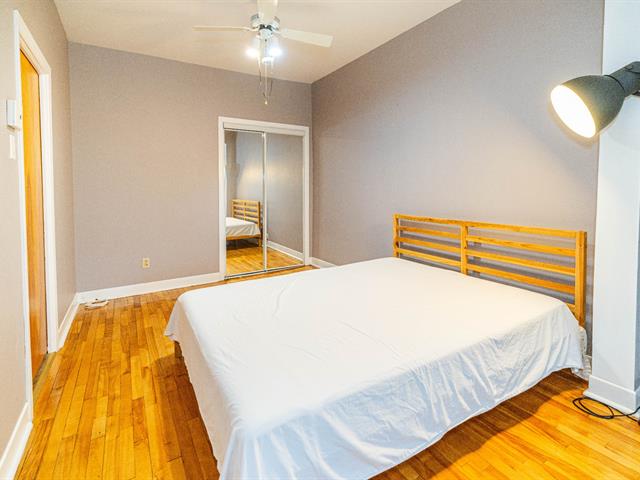
Bedroom
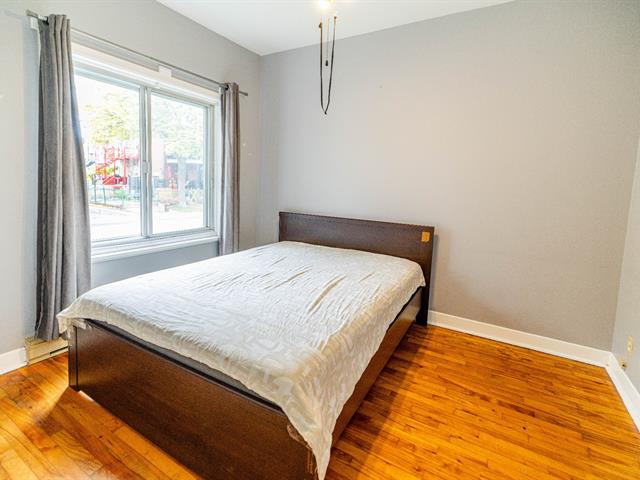
Aerial photo
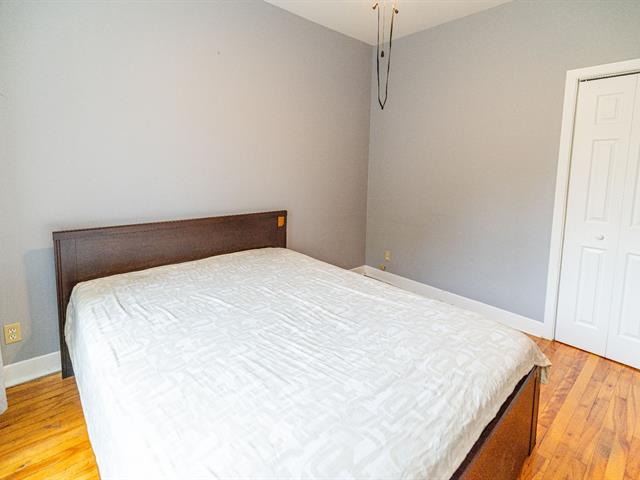
Bedroom
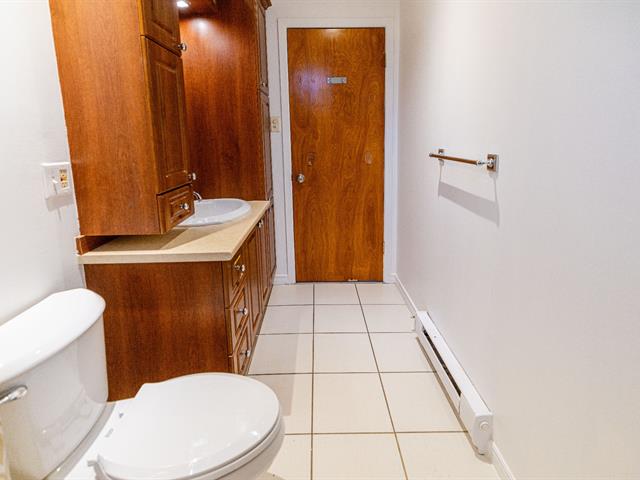
Bar
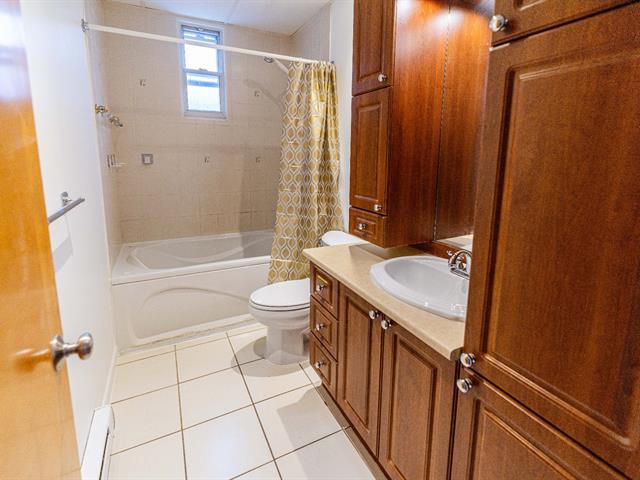
Bathroom
|
|
Description
Beautiful Bright 3-Plex -- Fully Vacant and Move-in Ready! Welcome to this rare opportunity to own a fully vacant triplex in one of Montreal's most desirable areas! Each unit is filled with natural sunlight, offering a warm and inviting living space with large windows and excellent layout flexibility. Located in a quiet, family-friendly neighborhood, this property enjoys the perfect balance of tranquility and convenience. Within walking distance, you'll find the beautiful Angrignon Park, the scenic Canal Lachine, the CF Carrefour Angrignon Shopping Mall, and the Angrignon Metro Station--making commuting and everyday living effortless
Beautiful Bright 3-Plex -- Fully Vacant and Move-in Ready!
Welcome to this rare opportunity to own a fully vacant
triplex in one of Montreal's most desirable areas! Each
unit is filled with natural sunlight, offering a warm and
inviting living space with large windows and excellent
layout flexibility.
Located in a quiet, family-friendly neighborhood, this
property enjoys the perfect balance of tranquility and
convenience. Within walking distance, you'll find the
beautiful Angrignon Park, the scenic Canal Lachine, the CF
Carrefour Angrignon Shopping Mall, and the Angrignon Metro
Station--making commuting and everyday living effortless.
The surrounding area offers excellent schools, grocery
stores, restaurants, and outdoor activities, making it
ideal for both investors and owner-occupants. With all
three units currently vacant, you have the freedom to set
your own rents, occupy one or more units, or renovate to
your taste.
Enjoy the abundant natural light throughout the day, the
vibrant community atmosphere, and the unbeatable access to
nature and urban convenience. A true gem that combines
investment potential with lifestyle comfort!
Welcome to this rare opportunity to own a fully vacant
triplex in one of Montreal's most desirable areas! Each
unit is filled with natural sunlight, offering a warm and
inviting living space with large windows and excellent
layout flexibility.
Located in a quiet, family-friendly neighborhood, this
property enjoys the perfect balance of tranquility and
convenience. Within walking distance, you'll find the
beautiful Angrignon Park, the scenic Canal Lachine, the CF
Carrefour Angrignon Shopping Mall, and the Angrignon Metro
Station--making commuting and everyday living effortless.
The surrounding area offers excellent schools, grocery
stores, restaurants, and outdoor activities, making it
ideal for both investors and owner-occupants. With all
three units currently vacant, you have the freedom to set
your own rents, occupy one or more units, or renovate to
your taste.
Enjoy the abundant natural light throughout the day, the
vibrant community atmosphere, and the unbeatable access to
nature and urban convenience. A true gem that combines
investment potential with lifestyle comfort!
Inclusions: Fridge, stove, dishwasher, kitchen hood, heat pump, blinds and curtains, light fixtures.
Exclusions : N/A
| BUILDING | |
|---|---|
| Type | Triplex |
| Style | Semi-detached |
| Dimensions | 40x25 P |
| Lot Size | 0 |
| EXPENSES | |
|---|---|
| Municipal Taxes (2025) | $ 4225 / year |
| School taxes (2025) | $ 525 / year |
|
ROOM DETAILS |
|||
|---|---|---|---|
| Room | Dimensions | Level | Flooring |
| Kitchen | 13.6 x 13.1 P | Ground Floor | Ceramic tiles |
| Living room | 8.11 x 11.9 P | 2nd Floor | Wood |
| Living room | 8.3 x 11.8 P | 2nd Floor | Wood |
| Bathroom | 9.5 x 5.1 P | Ground Floor | Ceramic tiles |
| Kitchen | 12.4 x 11.8 P | 2nd Floor | Ceramic tiles |
| Bathroom | 8.1 x 4.9 P | 2nd Floor | Ceramic tiles |
| Primary bedroom | 11.11 x 9.7 P | Ground Floor | Wood |
| Bedroom | 8.1 x 8.1 P | 2nd Floor | Wood |
| Kitchen | 12.4 x 11.5 P | 2nd Floor | Ceramic tiles |
| Bathroom | 8.1 x 4.8 P | 2nd Floor | Ceramic tiles |
| Bedroom | 8.2 x 8.1 P | 2nd Floor | Wood |
| Bedroom | 11.6 x 11.9 P | Basement | Carpet |
| Bedroom | 8.6 x 9.2 P | Ground Floor | Wood |
| Den | 10.4 x 9.5 P | Basement | Carpet |
| Bathroom | 9.4 x 5.1 P | Ground Floor | Ceramic tiles |
| Family room | 10.3 x 11.0 P | Basement | Concrete |
| Laundry room | 22.0 x 23.7 P | Basement | Concrete |
| Living room | 9.3 x 21.7 P | Ground Floor | Wood |
|
CHARACTERISTICS |
|
|---|---|
| Heating system | Air circulation, Electric baseboard units |
| Roofing | Asphalt shingles |
| Proximity | Bicycle path, Cegep, Daycare centre, Elementary school, High school, Hospital |
| View | City |
| Heating energy | Electricity |
| Landscaping | Fenced |
| Sewage system | Municipal sewer |
| Water supply | Municipality |
| Parking | Outdoor |
| Driveway | Plain paving stone |
| Zoning | Residential |
| Cupboard | Wood |