6780 Boul. Newman, Montréal (LaSalle), QC H8N0H5 $519,000
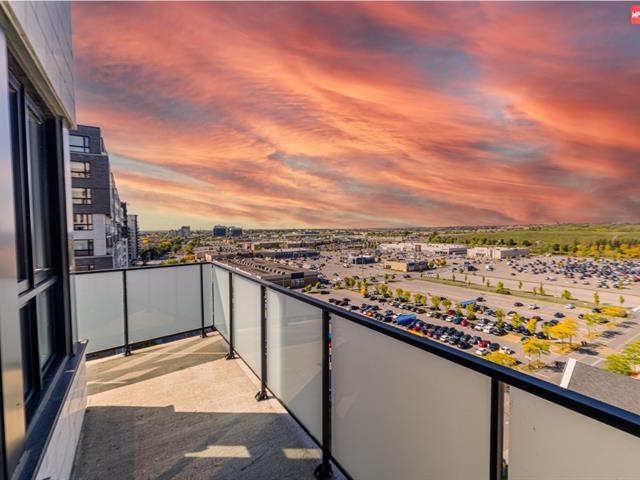
Balcony
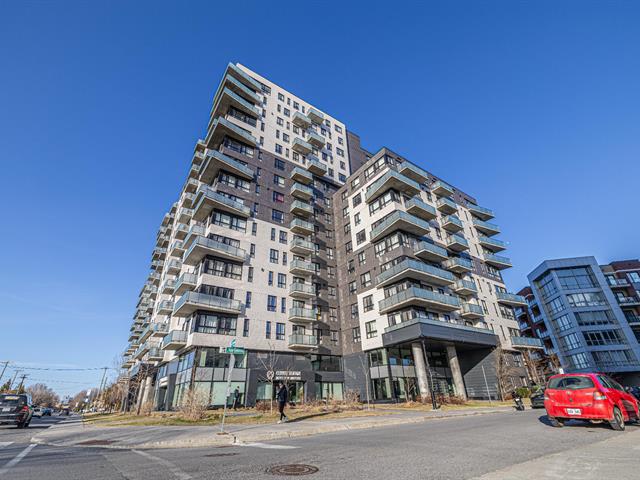
Exterior
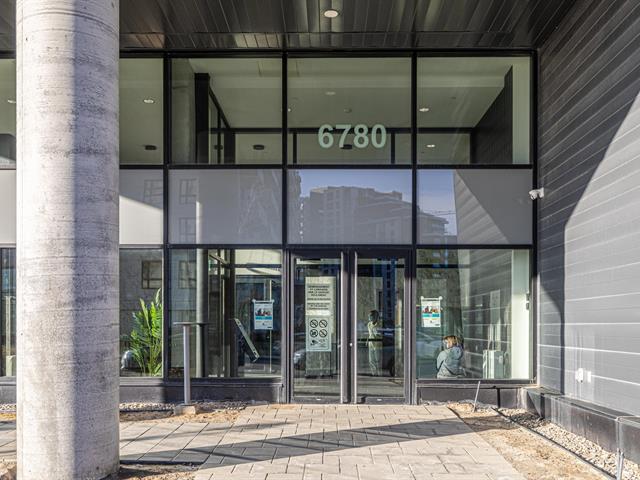
Exterior entrance
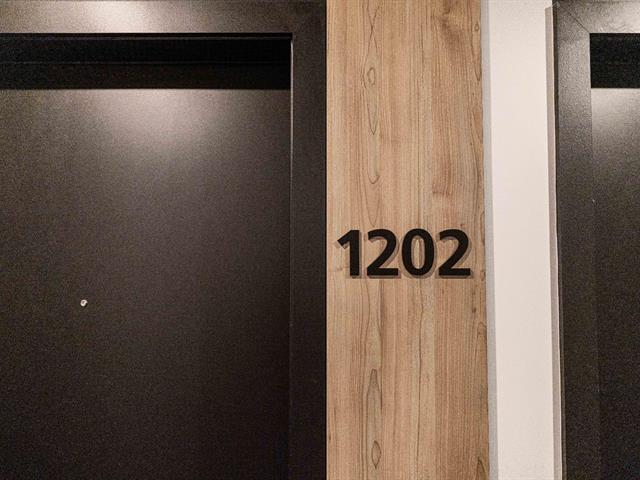
Exterior entrance
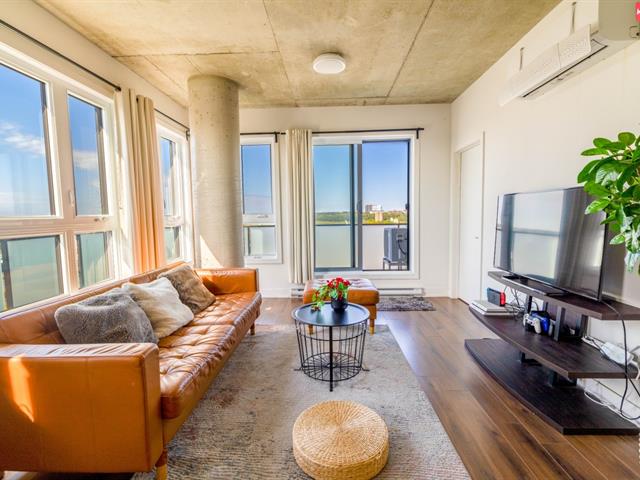
Living room
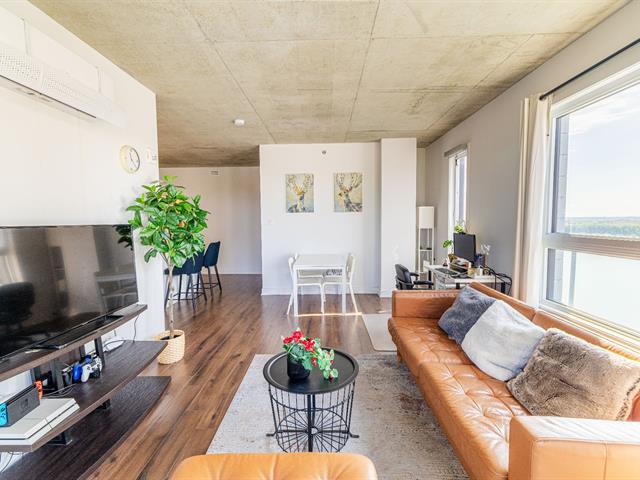
Living room
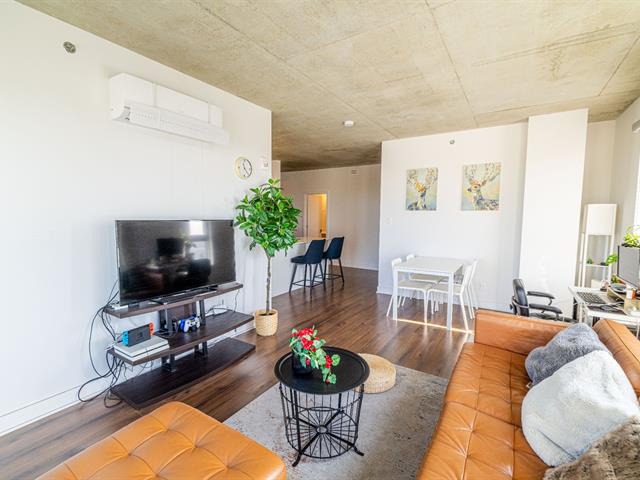
Living room
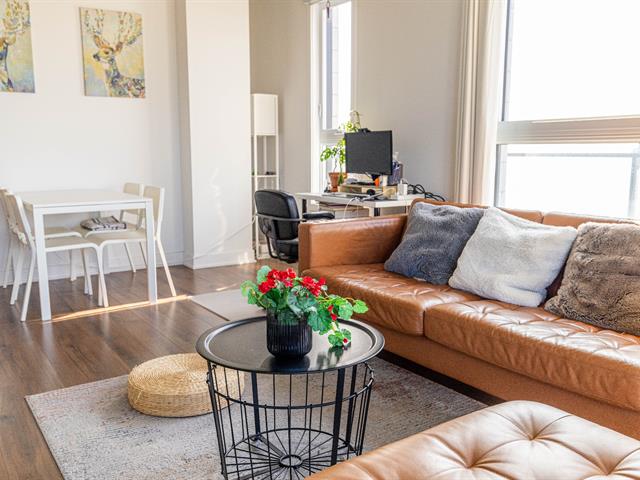
Living room
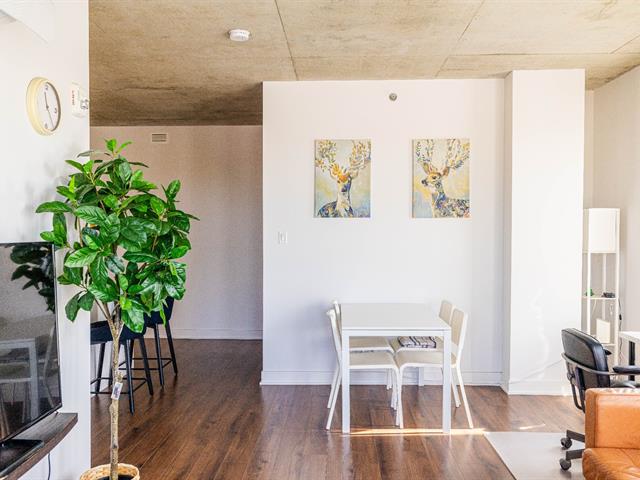
Dining room
|
|
Sold
Description
Welcome to your dream home! This bright corner unit offers 2 spacious bedrooms, 1 full bathroom, and an indoor garage. Located just a short 6--8 minute walk to the metro, with Maxi and Walmart right across the street, and the CF Angrignon shopping mall only minutes away. Enjoy the beautiful Angrignon Park nearby, plus quick access to Highway 20. Sun-filled living, unbeatable convenience, and everything you need at your doorstep!
Welcome to your dream home! This bright corner unit offers
2 spacious bedrooms, 1 full bathroom, and an indoor garage.
Located just a short 6--8 minute walk to the metro, with
Maxi and Walmart right across the street, and the CF
Angrignon shopping mall only minutes away. Enjoy the
beautiful Angrignon Park nearby, plus quick access to
Highway 20. Sun-filled living, unbeatable convenience, and
everything you need at your doorstep!
2 spacious bedrooms, 1 full bathroom, and an indoor garage.
Located just a short 6--8 minute walk to the metro, with
Maxi and Walmart right across the street, and the CF
Angrignon shopping mall only minutes away. Enjoy the
beautiful Angrignon Park nearby, plus quick access to
Highway 20. Sun-filled living, unbeatable convenience, and
everything you need at your doorstep!
Inclusions: Fridge, Stove range, kitchen fan, dishwasher, washer and dryer, garage opener.
Exclusions : N/A
| BUILDING | |
|---|---|
| Type | Apartment |
| Style | Detached |
| Dimensions | 0x0 |
| Lot Size | 0 |
| EXPENSES | |
|---|---|
| Co-ownership fees | $ 3624 / year |
| Municipal Taxes (2025) | $ 2935 / year |
| School taxes (2025) | $ 362 / year |
|
ROOM DETAILS |
|||
|---|---|---|---|
| Room | Dimensions | Level | Flooring |
| Living room | 19.2 x 16.9 P | AU | Wood |
| Kitchen | 9.0 x 9.0 P | AU | Wood |
| Primary bedroom | 15.4 x 9.4 P | AU | Wood |
| Bedroom | 11.7 x 8.9 P | AU | Wood |
| Bathroom | 8.6 x 5.2 P | AU | Ceramic tiles |
| Hallway | 10.4 x 4.3 P | AU | Wood |
|
CHARACTERISTICS |
|
|---|---|
| Equipment available | Alarm system, Entry phone, Private balcony, Sauna, Ventilation system, Wall-mounted air conditioning |
| Available services | Balcony/terrace, Exercise room, Garbage chute, Indoor storage space, Roof terrace, Visitor parking |
| Proximity | Cegep, Daycare centre, Elementary school, High school, Highway, Hospital, Public transport |
| View | City, Mountain, Water |
| Window type | Crank handle |
| Heating system | Electric baseboard units |
| Heating energy | Electricity |
| Easy access | Elevator |
| Parking | Garage |
| Garage | Heated |
| Cupboard | Laminated |
| Sewage system | Municipal sewer |
| Water supply | Municipality |
| Windows | PVC |
| Zoning | Residential |