66 Rue Champêtre, Saint-Hippolyte, QC J8A3R3 $1,549,000
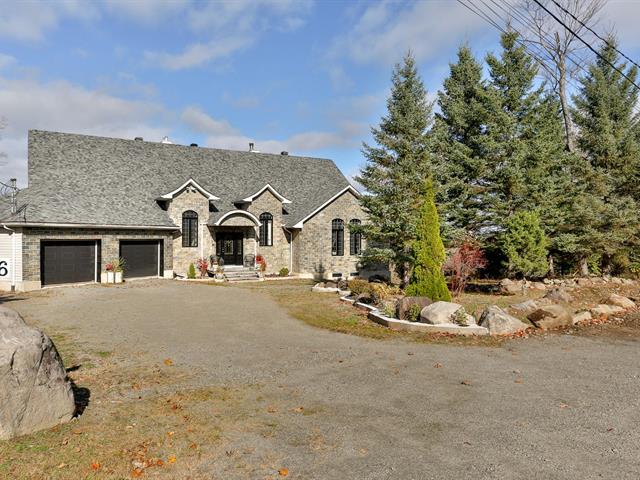
Family room
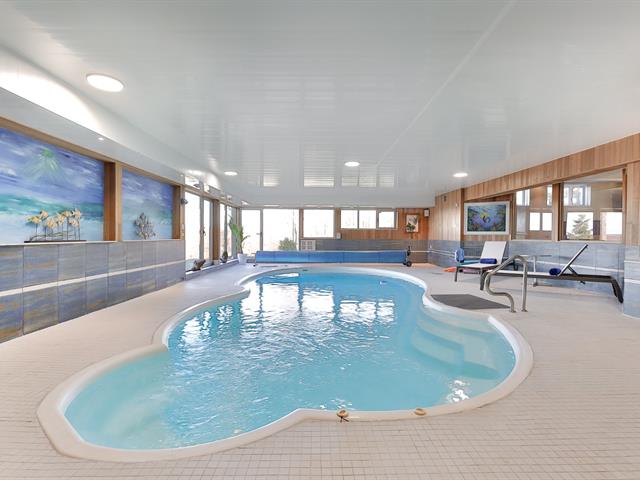
Pool
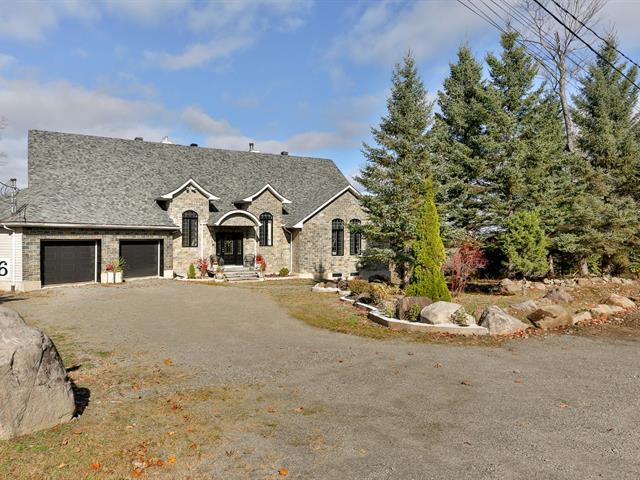
Exterior
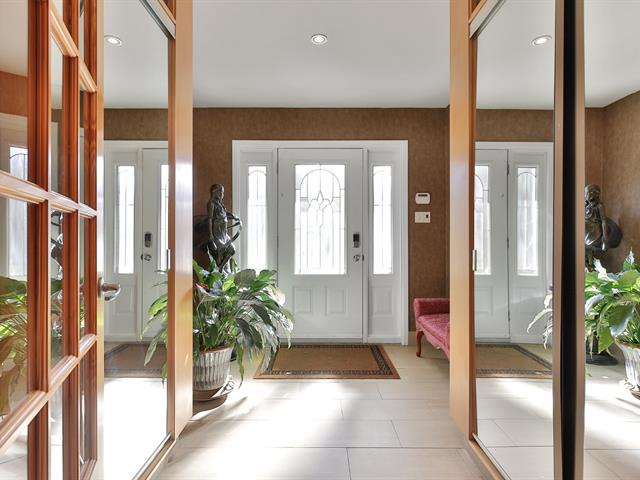
Living room
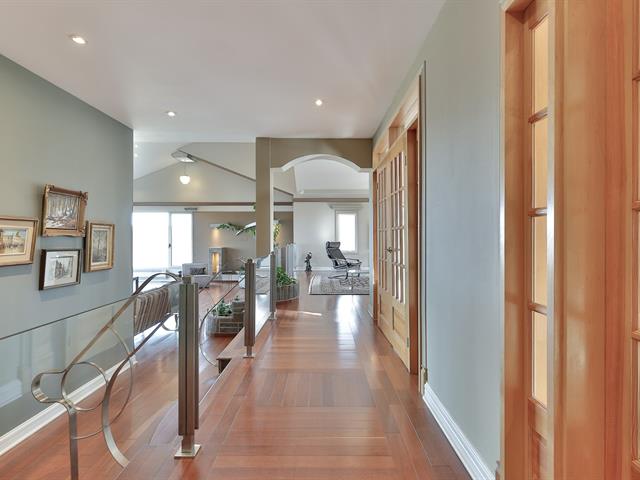
Living room
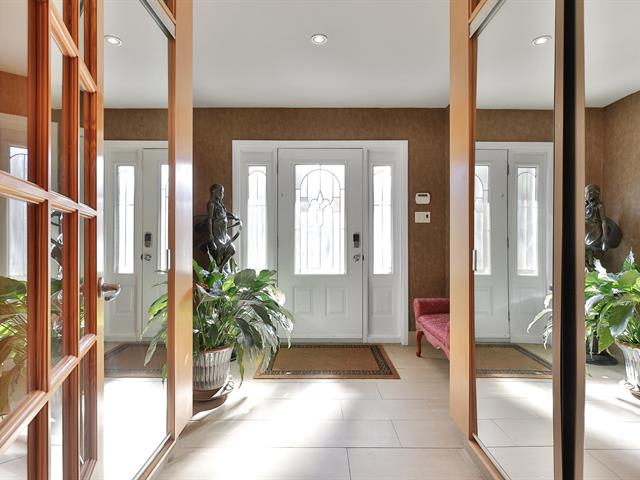
Hallway
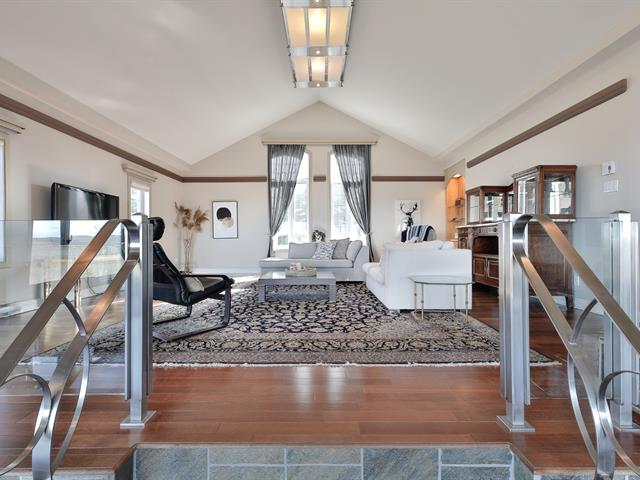
Hallway
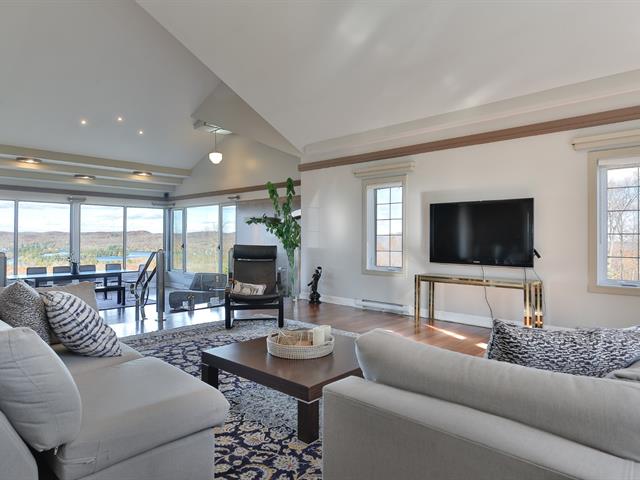
Office
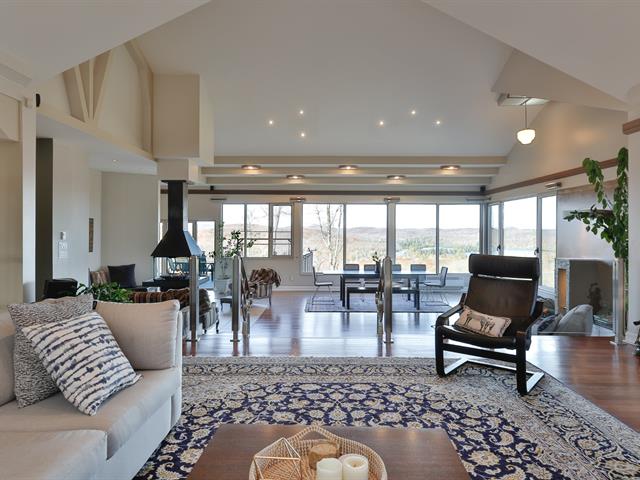
Family room
|
|
Description
Perched atop a mountain just 50 minutes from Montreal, this exceptional 6-bedroom estate offers over 4,000 sq. ft. of refined living space on 3.3+ acres of private land. With panoramic lake and mountain views, this home is the perfect blend of tranquility and sophistication. Enjoy resort-style amenities including a private indoor pool, sauna, and home gym. Soaring ceilings and expansive rooms provide an airy, elegant atmosphere ideal for both relaxation and entertaining. Ideally located near top ski resorts, golf courses, and everyday essentials. Costco, shopping, hospitals, schools, and more.
Inclusions: 4 gas burner cooktop, Amana refrigerator,double built-in oven, dishwasher,central vacuum stshem with accessories,microwave oven,all blinds and window treatments,light fixtures,alarm system (hardware only),camera security system,intercom,pool accessories.electric car charging station)
Exclusions : All furniture
| BUILDING | |
|---|---|
| Type | Two or more storey |
| Style | Detached |
| Dimensions | 23.25x76.3 M |
| Lot Size | 13398.9 MC |
| EXPENSES | |
|---|---|
| Municipal Taxes (2025) | $ 5144 / year |
| School taxes (2024) | $ 1164 / year |
|
ROOM DETAILS |
|||
|---|---|---|---|
| Room | Dimensions | Level | Flooring |
| Kitchen | 17.7 x 17.6 P | Ground Floor | Ceramic tiles |
| Dining room | 32 x 24.4 P | Ground Floor | Wood |
| Living room | 21.8 x 16.6 P | Ground Floor | Wood |
| Hallway | 12 x 8.9 P | Ground Floor | Ceramic tiles |
| Bedroom | 18.1 x 13 P | Ground Floor | Wood |
| Bedroom | 12.4 x 11.5 P | Ground Floor | Wood |
| Bedroom | 11.7 x 11.1 P | Ground Floor | Wood |
| Other | 11.4 x 10.8 P | Ground Floor | Wood |
| Bathroom | 8 x 6 P | Ground Floor | Ceramic tiles |
| Laundry room | 6.11 x 4.7 P | Ground Floor | Ceramic tiles |
| Other | 11.6 x 8.1 P | Ground Floor | Ceramic tiles |
| Primary bedroom | 22.1 x 20.3 P | 2nd Floor | Wood |
| Other | 12.5 x 7.11 P | 2nd Floor | Ceramic tiles |
| Walk-in closet | 7.1 x 6.1 P | 2nd Floor | Wood |
| Bedroom | 16.8 x 12 P | Ground Floor | Floating floor |
| Bedroom | 16.8 x 11 P | Ground Floor | Floating floor |
| Family room | 39.2 x 18.4 P | Ground Floor | Ceramic tiles |
| Bathroom | 11 x 5.4 P | Ground Floor | Ceramic tiles |
| Other | 42.7 x 24.8 P | Ground Floor | Concrete |
| Other | 22.3 x 19.7 P | Ground Floor | Floating floor |
| Washroom | 9.1 x 6.9 P | Ground Floor | Ceramic tiles |
| Other | 5.4 x 5.9 P | Ground Floor | Ceramic tiles |
|
CHARACTERISTICS |
|
|---|---|
| Basement | 6 feet and over, Finished basement |
| Bathroom / Washroom | Adjoining to primary bedroom, Jacuzzi bath-tub, Seperate shower |
| Heating system | Air circulation |
| Proximity | Alpine skiing, Bicycle path, Cross-country skiing, Daycare centre, High school, Highway |
| Water supply | Artesian well |
| Siding | Asphalt shingles |
| Garage | Attached, Fitted, Heated |
| Equipment available | Central air conditioning, Central heat pump, Central vacuum cleaner system installation, Electric garage door, Private balcony, Sauna |
| Window type | Crank handle, French window, Sliding |
| Heating energy | Electricity |
| Topography | Flat, Sloped |
| Parking | Garage, Outdoor |
| Pool | Indoor, Inground |
| Landscaping | Landscape |
| View | Mountain, Panoramic, Water |
| Driveway | Plain paving stone |
| Foundation | Poured concrete |
| Sewage system | Purification field, Septic tank |
| Windows | PVC |
| Zoning | Residential |
| Distinctive features | Waterfront, Wooded lot: hardwood trees |
| Cupboard | Wood |
| Hearth stove | Wood fireplace |