653 Rue Manning, Montréal (Verdun, QC H4H1Z7 $2,200/M
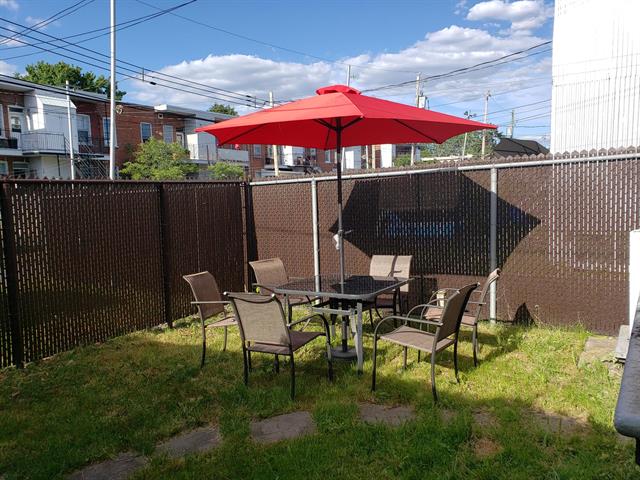
Garden
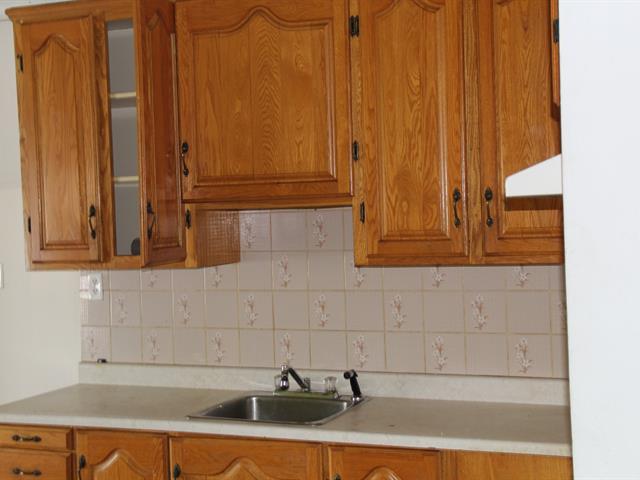
Street
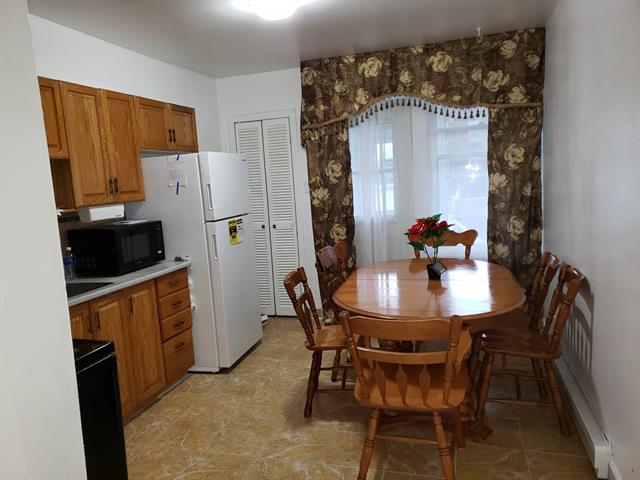
Corridor
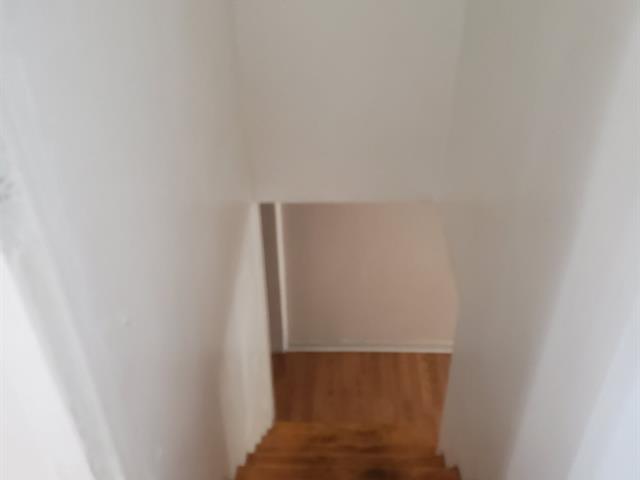
Living room
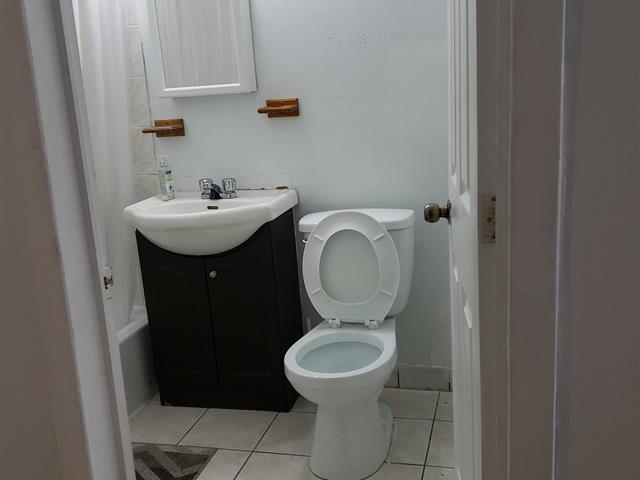
Living room
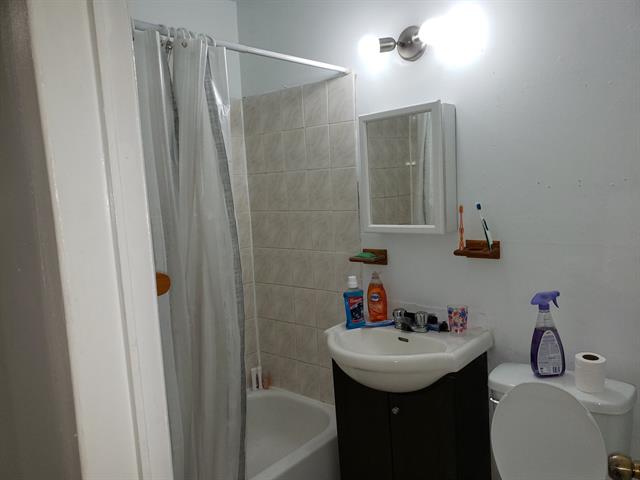
Kitchen
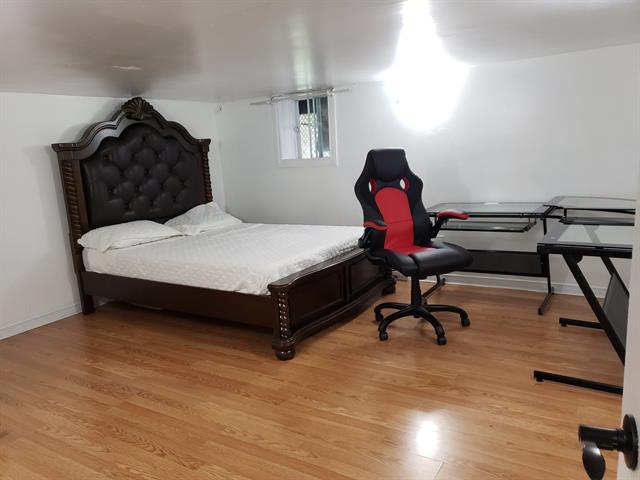
Bathroom
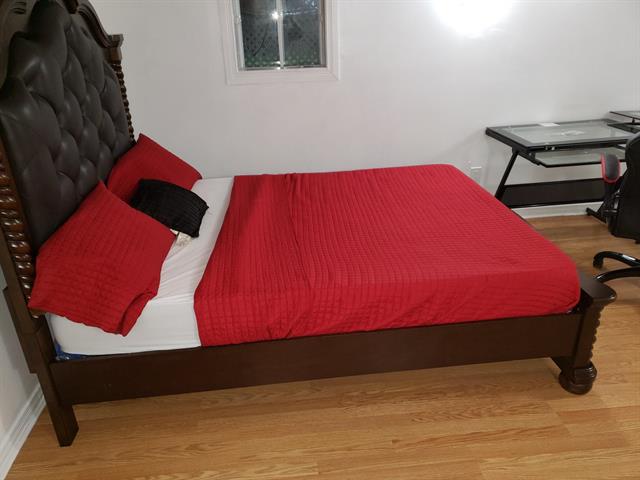
Bedroom
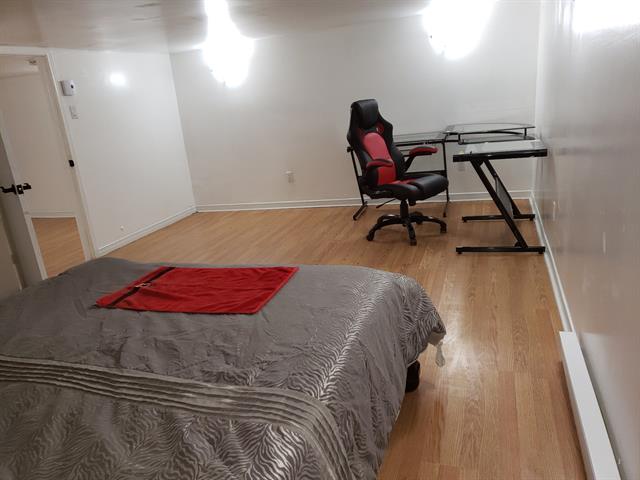
Bedroom
|
|
Description
Ideal for a large family or students. Furnished spacious unit with 2 bedrooms on the main floor and 2 in the basement. Large kitchen, dining area, lots of storage. Quiet, green area near beautiful parks and De l'Église metro station. Shops nearby. Pre-rental screening required (Oligny & Thibodeau, at tenant's expense, must satisfy the landlord). Airbnb-type short-term rentals prohibited. No pets. Smoking or producing cannabis or other substances is strictly forbidden.
Inclusions: Refrigerator, stove, washer, dryer, as well as all the furniture in the apartment (TV, TV stand, 1 sofa, bed with mattress in each bedroom).
Exclusions : N/A
| BUILDING | |
|---|---|
| Type | Apartment |
| Style | Attached |
| Dimensions | 0x0 |
| Lot Size | 0 |
| EXPENSES | |
|---|---|
| Energy cost | $ 2580 / year |
|
ROOM DETAILS |
|||
|---|---|---|---|
| Room | Dimensions | Level | Flooring |
| Living room | 3.40 x 3.72 M | Ground Floor | Floating floor |
| Living room | 3.40 x 3.72 M | Ground Floor | Floating floor |
| Bedroom | 3.84 x 2.56 M | Ground Floor | Floating floor |
| Bedroom | 3.84 x 2.56 M | Ground Floor | Floating floor |
| Bedroom | 4.56 x 2.58 M | Ground Floor | Floating floor |
| Bedroom | 4.56 x 2.58 M | Ground Floor | Floating floor |
| Bathroom | 2.31 x 1.46 M | Ground Floor | Tiles |
| Bathroom | 2.31 x 1.46 M | Ground Floor | Tiles |
| Kitchen | 3.62 x 3.16 M | Ground Floor | Tiles |
| Kitchen | 3.62 x 3.16 M | Ground Floor | Tiles |
| Hallway | 2.73 x 1.1 M | Ground Floor | Tiles |
| Hallway | 2.73 x 1.1 M | Ground Floor | Tiles |
| Bedroom | 4.20 x 4.37 M | Basement | Floating floor |
| Bedroom | 4.20 x 4.37 M | Basement | Floating floor |
| Bedroom | 5.77 x 3.91 M | Basement | Floating floor |
| Bedroom | 5.77 x 3.91 M | Basement | Floating floor |
| Family room | 5.81 x 3.61 M | Basement | Floating floor |
| Family room | 5.81 x 3.61 M | Basement | Floating floor |
|
CHARACTERISTICS |
|
|---|---|
| Basement | 6 feet and over, Finished basement |
| Windows | Aluminum |
| Proximity | Bicycle path, Daycare centre, Elementary school, High school, Highway, Park - green area, Public transport |
| Siding | Brick |
| Zoning | Commercial, Residential |
| Heating system | Electric baseboard units |
| Heating energy | Electricity |
| Topography | Flat |
| Equipment available | Furnished |
| Available services | Indoor storage space |
| Sewage system | Municipal sewer |
| Water supply | Municipality |
| Restrictions/Permissions | No pets allowed, Short-term rentals not allowed, Smoking not allowed |
| Parking | Outdoor |