64 Rue Jean Talon, Notre-Dame-de-l'Île-Perrot, QC J7V9E4 $1,269,000
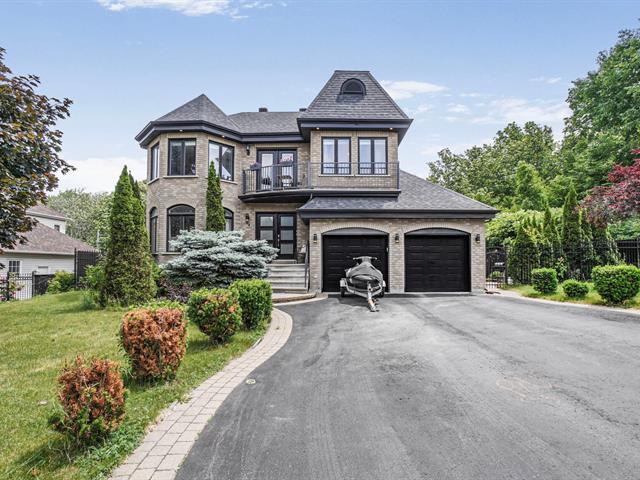
Frontage
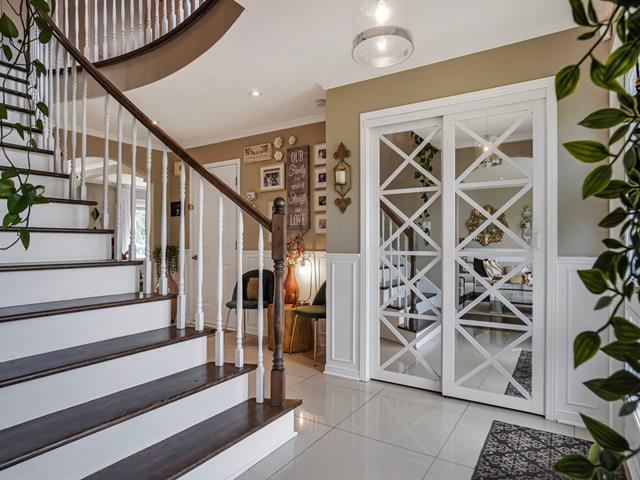
Overall View
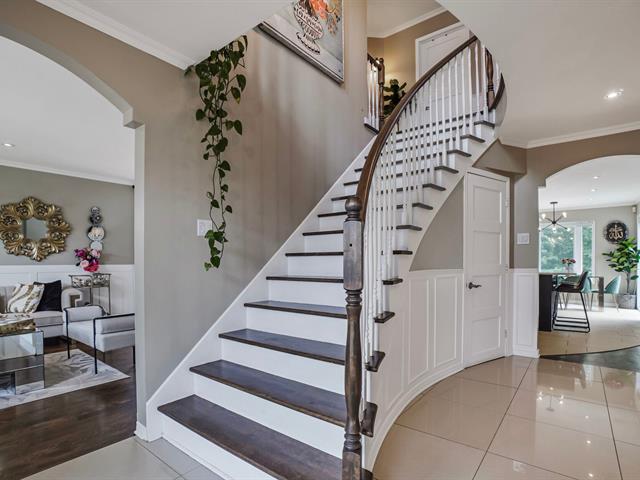
Hallway
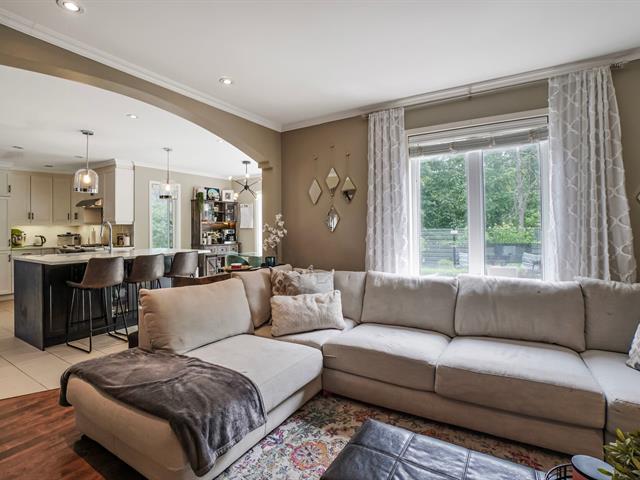
Hallway
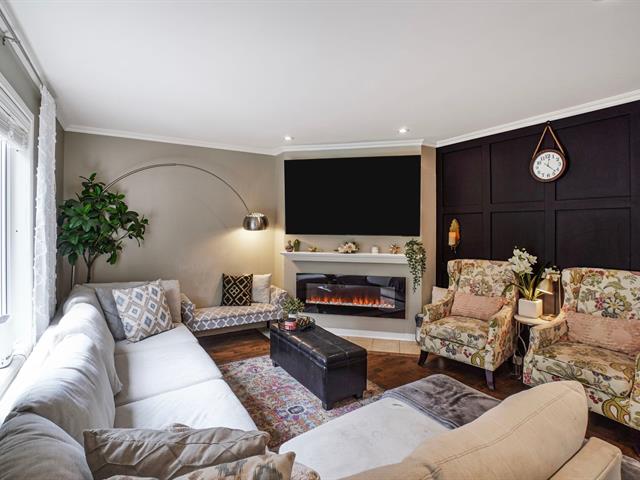
Living room
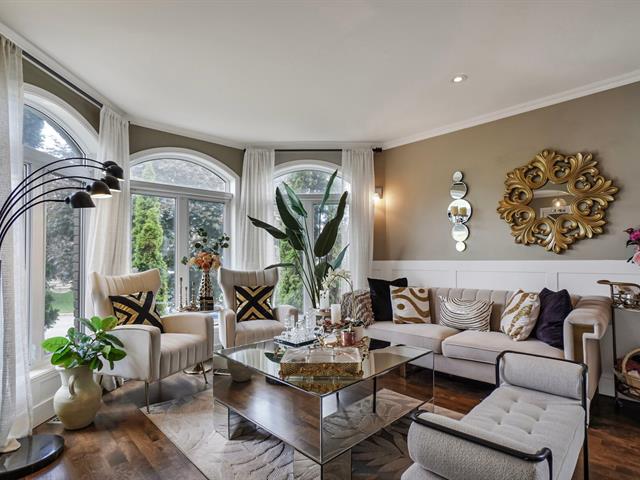
Living room
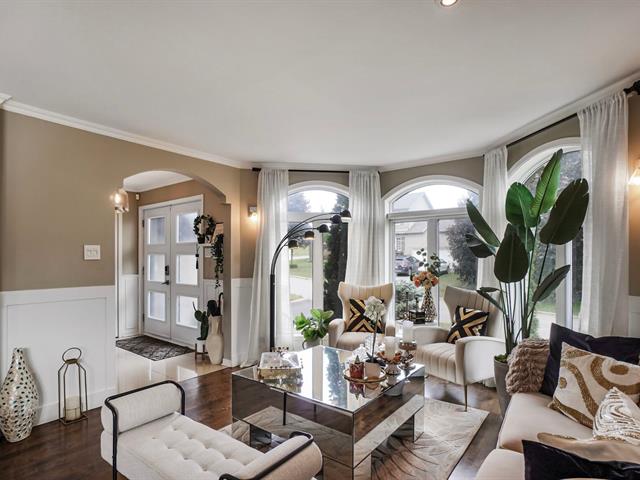
Family room
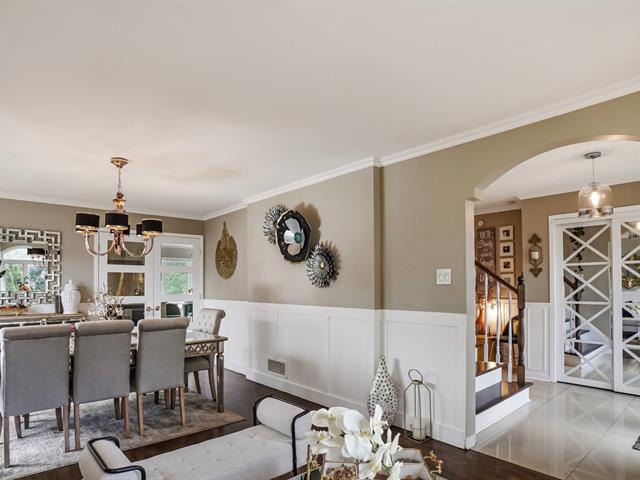
Family room
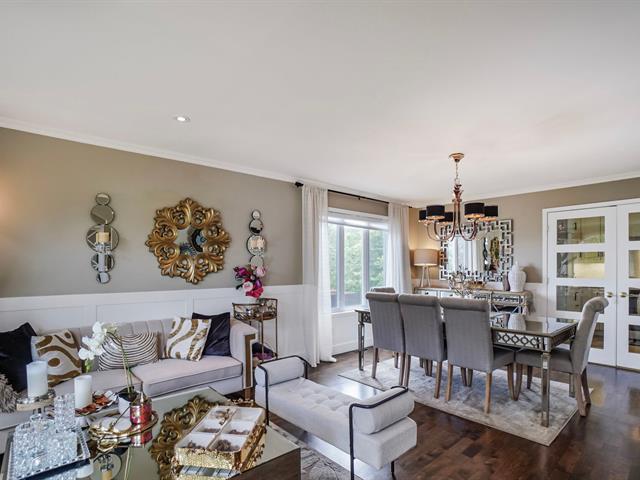
Dining room
|
|
Description
This beautifully designed corner-lot home offers 6 spacious bedrooms and 3+1 bathrooms, providing ample space for a growing family. The home features a double garage, stunning curb appeal, and a private backyard with an inviting in-ground pool -- perfect for outdoor relaxation and entertainment. Enjoy the added privacy of having no neighbors behind or on one side. A generous balcony extends your living space outdoors, offering the perfect spot for evening sunsets. Schedule your viewing today!
Inclusions: Pool Accessories ,Central Vaccum And Blinds
Exclusions : Dinning Room Chandelier
| BUILDING | |
|---|---|
| Type | Two or more storey |
| Style | Detached |
| Dimensions | 11.08x11.78 M |
| Lot Size | 8790 PC |
| EXPENSES | |
|---|---|
| Municipal Taxes (2025) | $ 5087 / year |
| School taxes (2025) | $ 561 / year |
|
ROOM DETAILS |
|||
|---|---|---|---|
| Room | Dimensions | Level | Flooring |
| Hallway | 10.11 x 17.0 P | Ground Floor | Ceramic tiles |
| Living room | 12.8 x 11.8 P | Ground Floor | Wood |
| Dining room | 12.8 x 12.3 P | Ground Floor | Wood |
| Kitchen | 18.5 x 12.4 P | Ground Floor | Ceramic tiles |
| Family room | 14.4 x 13.5 P | Ground Floor | Wood |
| Washroom | 4.11 x 9.2 P | Ground Floor | Ceramic tiles |
| Primary bedroom | 12.11 x 17.7 P | 2nd Floor | Wood |
| Bathroom | 10.5 x 8.9 P | 2nd Floor | Ceramic tiles |
| Bedroom | 12.8 x 10.6 P | 2nd Floor | Wood |
| Bedroom | 11.5 x 12.1 P | 2nd Floor | Wood |
| Bedroom | 11.5 x 9.11 P | 2nd Floor | Wood |
| Bathroom | 7.8 x 8.9 P | 2nd Floor | Ceramic tiles |
| Family room | 12.1 x 14.7 P | Basement | Floating floor |
| Bathroom | 9.2 x 7.7 P | Basement | Ceramic tiles |
| Bedroom | 13.10 x 11.9 P | Basement | Other |
| Bedroom | 12.1 x 16.5 P | Basement | Floating floor |
| Other | 9.3 x 11.9 P | Basement | Floating floor |
|
CHARACTERISTICS |
|
|---|---|
| Basement | 6 feet and over, Finished basement |
| Bathroom / Washroom | Adjoining to primary bedroom |
| Heating system | Air circulation |
| Driveway | Asphalt, Double width or more |
| Roofing | Asphalt shingles |
| Proximity | Bicycle path, Cross-country skiing, Highway |
| Siding | Brick, Vinyl |
| Equipment available | Central heat pump, Central vacuum cleaner system installation, Ventilation system |
| Window type | Crank handle |
| Heating energy | Electricity |
| Landscaping | Fenced |
| Garage | Fitted, Heated |
| Parking | Garage, Outdoor |
| Pool | Inground |
| Sewage system | Municipal sewer |
| Water supply | Municipality |
| Distinctive features | No neighbours in the back, Street corner |
| Foundation | Poured concrete |
| Windows | PVC |
| Zoning | Residential |
| Rental appliances | Water heater |