6361 20e Avenue, Montréal (Rosemont, QC H1X3P8 $458,000
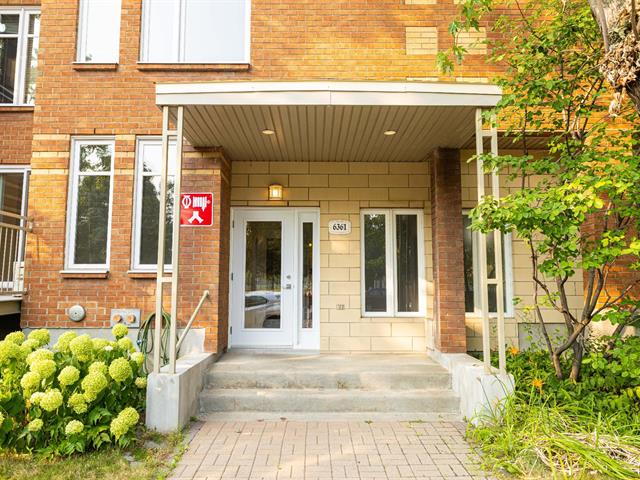
Exterior
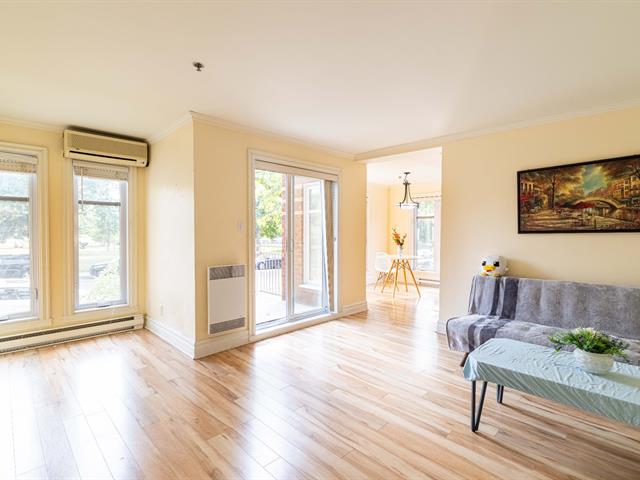
Living room
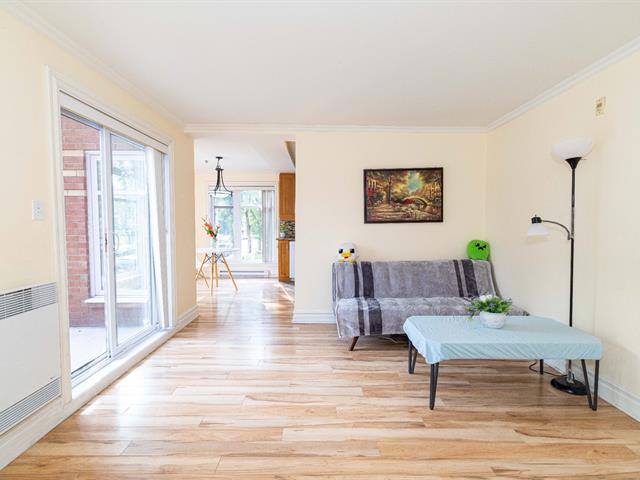
Living room
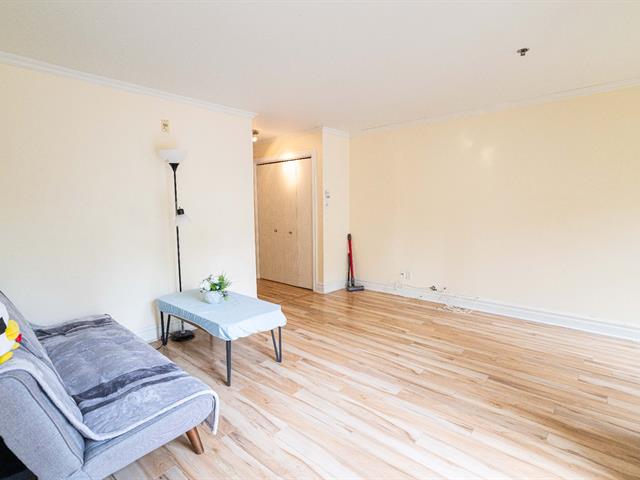
Living room
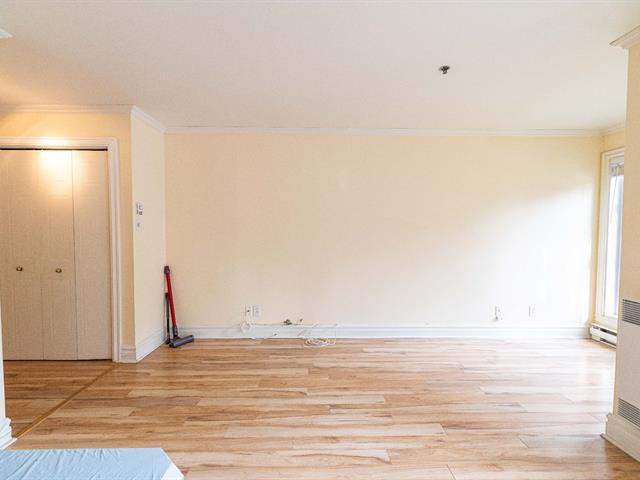
Living room
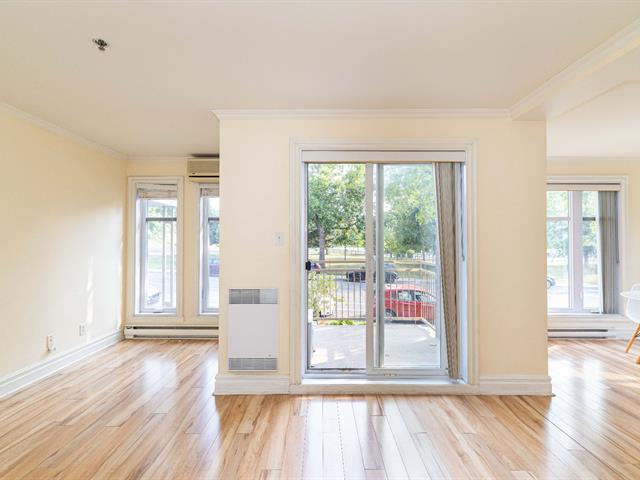
Living room
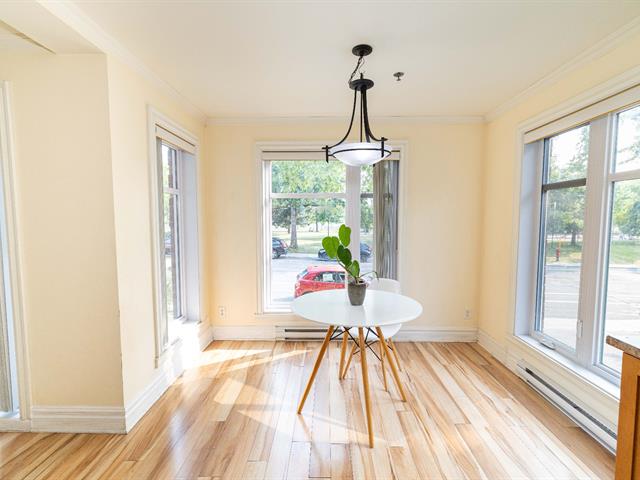
Living room
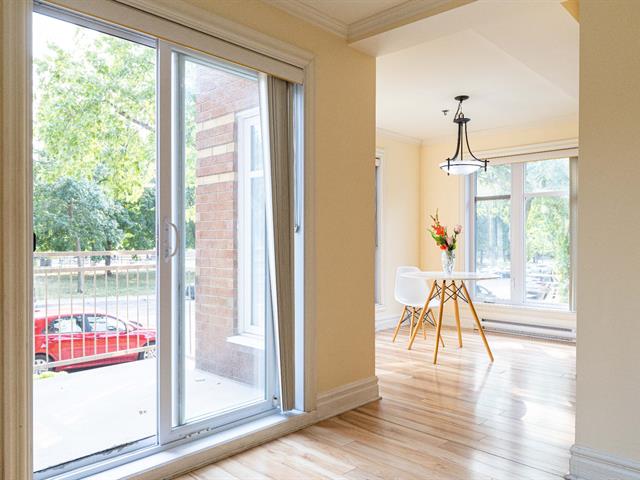
Office
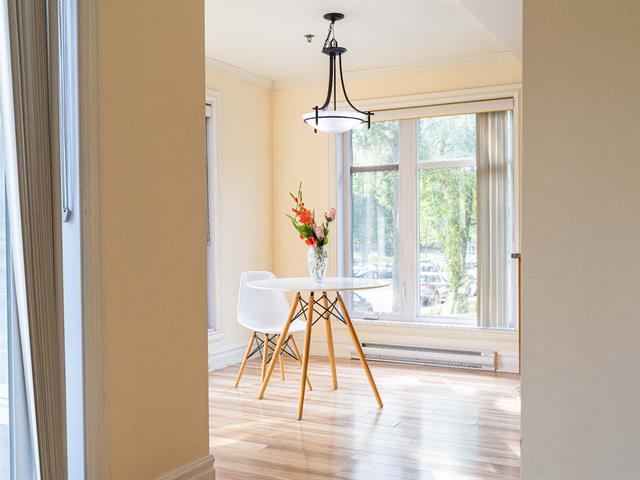
Dining room
|
|
Description
Perfect condo, well managed condominium, healthy contingency fund. Building with elevator, very well maintained. Walk score 85. Bike score 84. Face to park. Close to many schools / colleges, Maisonneuve Park, Botanical Garden, Saputo and Olympic Stadium, Metro Pie IX via bus, Bus line # 18 at the corner of the 20th and Beaubien, Maisonneuve Rosemont Hospital. *12 minutes' walk from Collège Jean-Eudes (Top 1 high school); *2 minutes' walk from the BRT bus stop Pie-IX 439/139, very quick and frequent to Metro Pie-IX, Henri-Bourassa, etc.; *2 minutes' walk from bus stop 197 to get to Metro Rosemont;
It is a well-maintained property. The property accumulates
a rich reserve fund in the account. The condo fee includes
$341.72 in operating costs and $331.70 in reserve fund.
This unite is face to park and very sunny.
@ LIVING SPACE: 960 sqft
@ CORNER UNIT
@ Storage in basement #102
@ Elevator
@ Indoor garage #4
@ Wall-mounted air conditioning
@ Storage inside the condo and one in the basement
@ Hardwood floors
@ 2 bedrooms of nice dimensions
@ Large completely walk-in
@ Huge bathroom with a large vanity, podium bathtub, and
separate shower
@ Fully renovated kitchen in 2011. Large countertop and
plenty of storage
@ Quiet street
The balcony/terrace faces the front of the building and
offers stunning views of the large Étienne-Desmarteau park
with mature trees.
You will be close to:
*10 minutes' walk from Collège Jean-Eudes (Top 1 high
school);
*2 minutes' walk from the BRT bus stop Pie-IX 439/139, very
quick and frequent to Metro Pie-IX, Henri-Bourassa, etc.;
*2 minutes' walk from bus stop 197 to get to Metro Rosemont;
* Primary schools Sainte-Anne, Saint-Jean-de-Vianney,
Rose-des-Vents.
* College de Rosemont.
* The Botanical Garden.
* Maisonneuve park with its green spaces, bike path, etc...
* Uniprix, Jean Coutu.
* Pie-IX metro.
a rich reserve fund in the account. The condo fee includes
$341.72 in operating costs and $331.70 in reserve fund.
This unite is face to park and very sunny.
@ LIVING SPACE: 960 sqft
@ CORNER UNIT
@ Storage in basement #102
@ Elevator
@ Indoor garage #4
@ Wall-mounted air conditioning
@ Storage inside the condo and one in the basement
@ Hardwood floors
@ 2 bedrooms of nice dimensions
@ Large completely walk-in
@ Huge bathroom with a large vanity, podium bathtub, and
separate shower
@ Fully renovated kitchen in 2011. Large countertop and
plenty of storage
@ Quiet street
The balcony/terrace faces the front of the building and
offers stunning views of the large Étienne-Desmarteau park
with mature trees.
You will be close to:
*10 minutes' walk from Collège Jean-Eudes (Top 1 high
school);
*2 minutes' walk from the BRT bus stop Pie-IX 439/139, very
quick and frequent to Metro Pie-IX, Henri-Bourassa, etc.;
*2 minutes' walk from bus stop 197 to get to Metro Rosemont;
* Primary schools Sainte-Anne, Saint-Jean-de-Vianney,
Rose-des-Vents.
* College de Rosemont.
* The Botanical Garden.
* Maisonneuve park with its green spaces, bike path, etc...
* Uniprix, Jean Coutu.
* Pie-IX metro.
Inclusions: Stove, dishwasher, washer, dryer,A/C, refrigerator (not work).
Exclusions : N/A
| BUILDING | |
|---|---|
| Type | Apartment |
| Style | Detached |
| Dimensions | 0x0 |
| Lot Size | 0 |
| EXPENSES | |
|---|---|
| Co-ownership fees | $ 3972 / year |
| Common expenses/Rental | $ 4104 / year |
| Municipal Taxes (2024) | $ 2509 / year |
| School taxes (2025) | $ 314 / year |
|
ROOM DETAILS |
|||
|---|---|---|---|
| Room | Dimensions | Level | Flooring |
| Living room | 14.1 x 16.6 P | Ground Floor | Wood |
| Dining room | 7.9 x 9.9 P | Ground Floor | Wood |
| Kitchen | 8.7 x 8.5 P | Ground Floor | Ceramic tiles |
| Primary bedroom | 15.5 x 12.4 P | Ground Floor | Wood |
| Bedroom | 10.5 x 8.1 P | Ground Floor | Wood |
| Bathroom | 10.7 x 8.1 P | Ground Floor | Wood |
| Hallway | 5.4 x 5.1 P | Ground Floor | Wood |
|
CHARACTERISTICS |
|
|---|---|
| Driveway | Asphalt |
| Proximity | Bicycle path, Cegep, Daycare centre, Elementary school, High school, Hospital, Park - green area, Public transport |
| Heating system | Electric baseboard units |
| Equipment available | Electric garage door, Wall-mounted air conditioning |
| Heating energy | Electricity |
| Easy access | Elevator |
| Garage | Fitted, Heated |
| Parking | Garage |
| Sewage system | Municipal sewer |
| Water supply | Municipality |
| Zoning | Residential |