6343 21e Avenue, Montréal (Rosemont, QC H1X3N9 $749,000
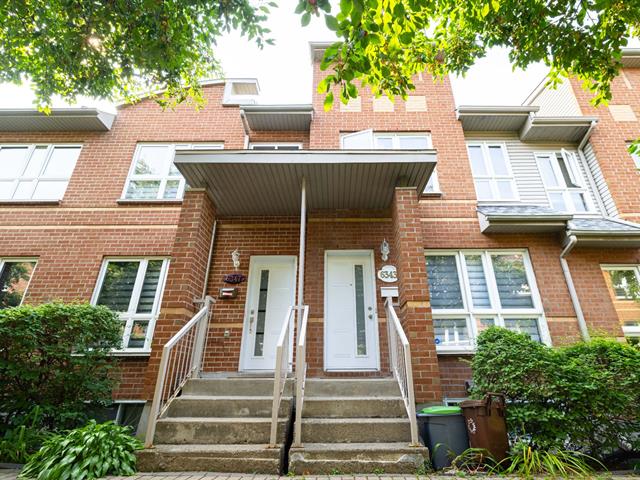
Exterior entrance
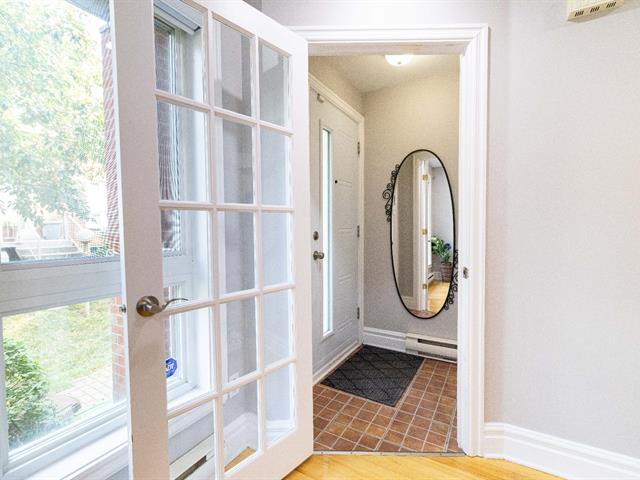
Hallway
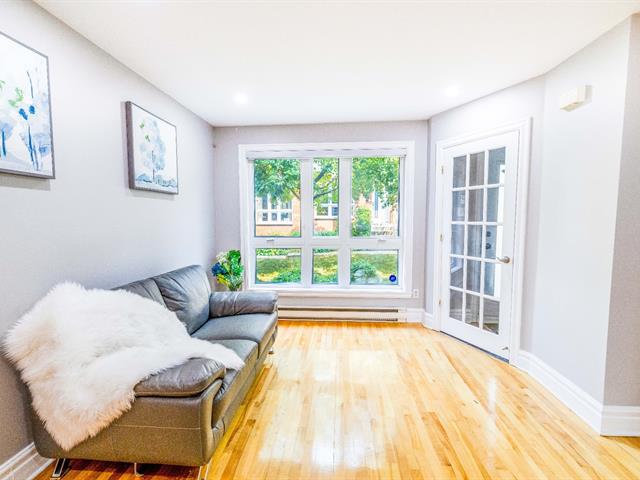
Living room
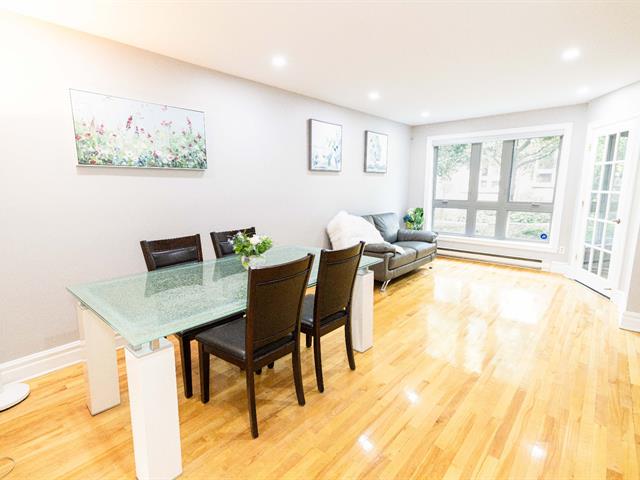
Living room
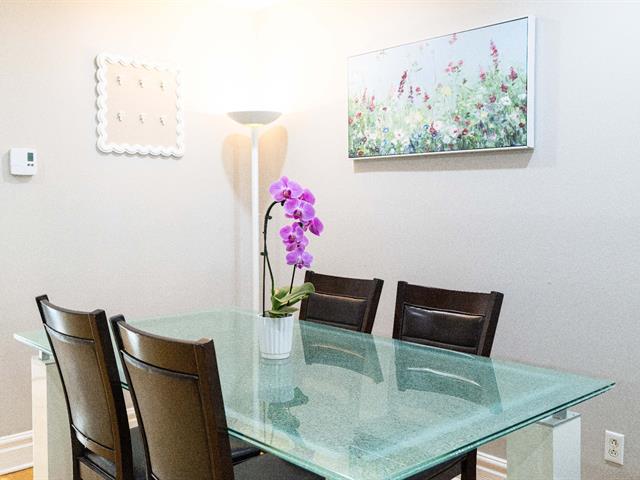
Dining room
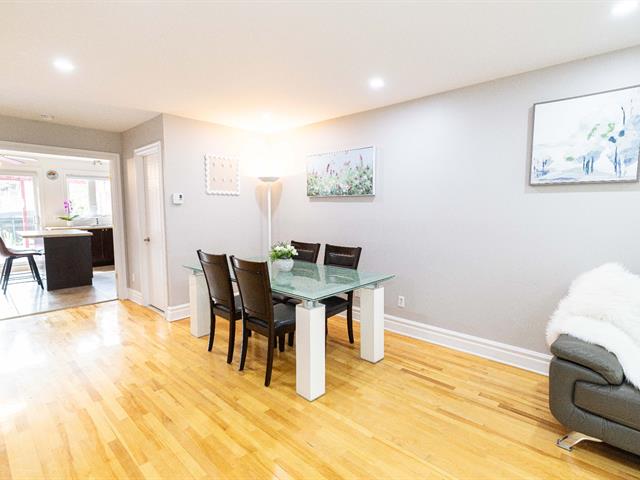
Dining room
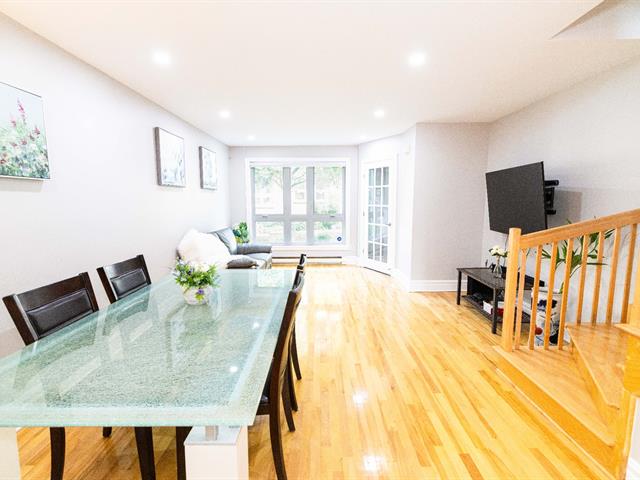
Living room
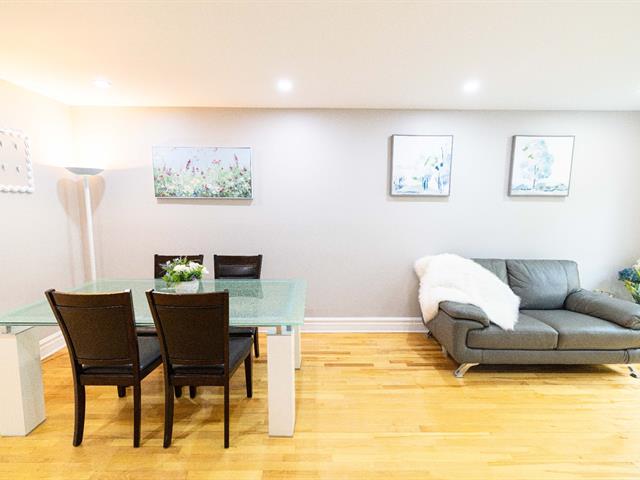
Dining room
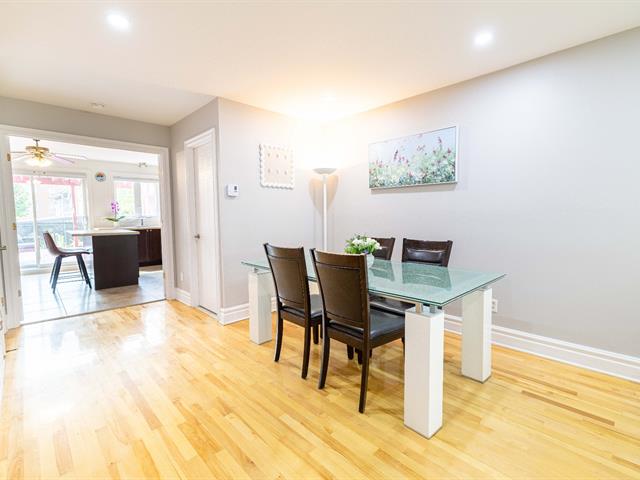
Dining room
|
|
OPEN HOUSE
Sunday, 17 August, 2025 | 14:00 - 16:00
Description
Beautiful townhouse located in a quiet and green neighborhood. The scenery is magnificent, and it is safe and comfortable. This townhouse has 3 floors and a basement, for a total of 4 levels. A large space, enough for a big family. There is a balcony/terrace at the back overlooking the fenced courtyard. The fourth bedroom in the basement could also be used as a playroom or home theater. The first-floor living room and kitchen are very functional, spacious, bright, and sunny. French doors separate the kitchen from the living room. The kitchen opens to a large terrace and beautiful garden
This townhouse, built in 1998, enjoys a prime location in
the prestigious Rosemont neighborhood.
There are the middle schools , elementary schools, and
parks nearby. College Jean-Eudes, a top1 private school, is
just a 10-minute walk away, making it a renowned school
district.
The urban oasis of the Botanical Gardens and the Olympic
Stadium are also nearby, creating a beautiful environment!
*12 minutes' walk from Collège Jean-Eudes (Top 1 high
school);
*2 minutes' walk from the BRT bus stop Pie-IX 439/139, very
quick and frequent to Metro Pie-IX, Henri-Bourassa, etc.;
*2 minutes' walk from bus stop 197 to get to Metro Rosemont;
the prestigious Rosemont neighborhood.
There are the middle schools , elementary schools, and
parks nearby. College Jean-Eudes, a top1 private school, is
just a 10-minute walk away, making it a renowned school
district.
The urban oasis of the Botanical Gardens and the Olympic
Stadium are also nearby, creating a beautiful environment!
*12 minutes' walk from Collège Jean-Eudes (Top 1 high
school);
*2 minutes' walk from the BRT bus stop Pie-IX 439/139, very
quick and frequent to Metro Pie-IX, Henri-Bourassa, etc.;
*2 minutes' walk from bus stop 197 to get to Metro Rosemont;
Inclusions: Stove,refrigerator,dishwasher,washer,dryer,A/C
Exclusions : Personal belongings
| BUILDING | |
|---|---|
| Type | Two or more storey |
| Style | Attached |
| Dimensions | 40x15.5 P |
| Lot Size | 169.8 MC |
| EXPENSES | |
|---|---|
| Co-ownership fees | $ 3096 / year |
| Common expenses/Rental | $ 0 / year |
| Municipal Taxes (2025) | $ 3898 / year |
| School taxes (2025) | $ 483 / year |
|
ROOM DETAILS |
|||
|---|---|---|---|
| Room | Dimensions | Level | Flooring |
| Living room | 14 x 20.7 P | Ground Floor | Wood |
| Dining room | 11 x 7 P | Ground Floor | Wood |
| Kitchen | 14 x 12.8 P | Ground Floor | Ceramic tiles |
| Washroom | 5 x 4.7 P | Ground Floor | Ceramic tiles |
| Primary bedroom | 16.6 x 11 P | 2nd Floor | Parquetry |
| Bedroom | 14 x 10.2 P | 2nd Floor | Parquetry |
| Bathroom | 7.6 x 9.8 P | 2nd Floor | Ceramic tiles |
| Bedroom | 11 x 16.6 P | 3rd Floor | Parquetry |
| Bedroom | 14 x 13 P | Basement | Wood |
| Laundry room | 3 x 5.1 P | Basement | Ceramic tiles |
| Other | 14 x 19 P | Basement | Other |
|
CHARACTERISTICS |
|
|---|---|
| Basement | 6 feet and over, Finished basement |
| Garage | Attached, Heated, Single width |
| Heating system | Electric baseboard units |
| Equipment available | Electric garage door, Wall-mounted air conditioning |
| Heating energy | Electricity |
| Parking | Garage |
| Sewage system | Municipal sewer |
| Water supply | Municipality |
| Landscaping | Patio |
| Windows | PVC |
| Zoning | Residential |
| Bathroom / Washroom | Seperate shower |