63 Rue Beaulac, Salaberry-de-Valleyfield, QC J6T5W4 $455,000
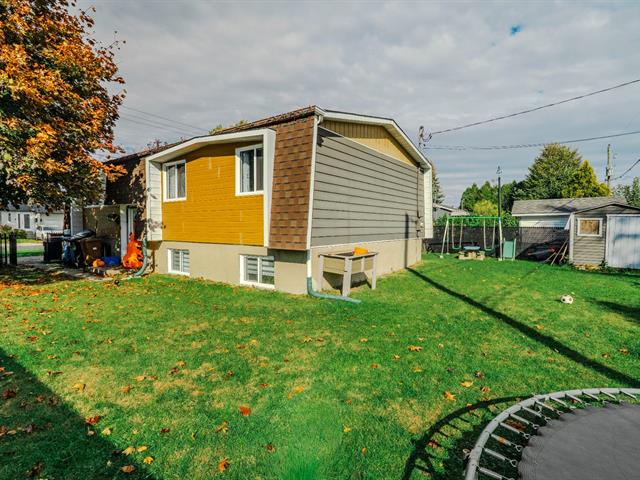
Frontage
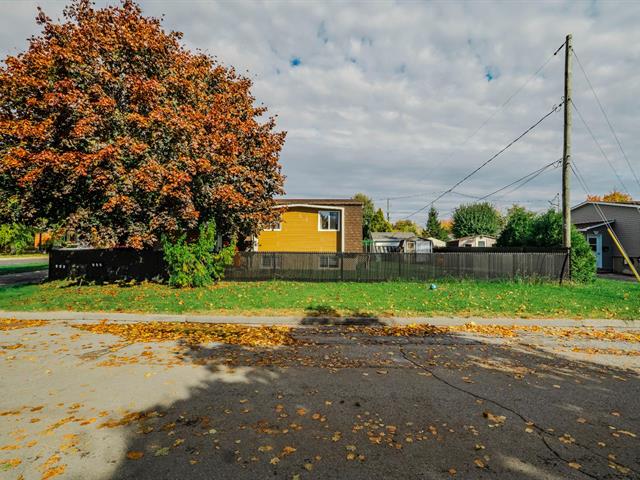
Parking
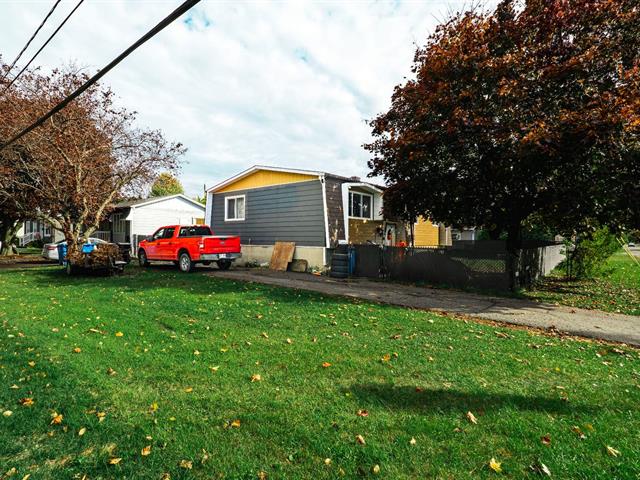
Kitchen
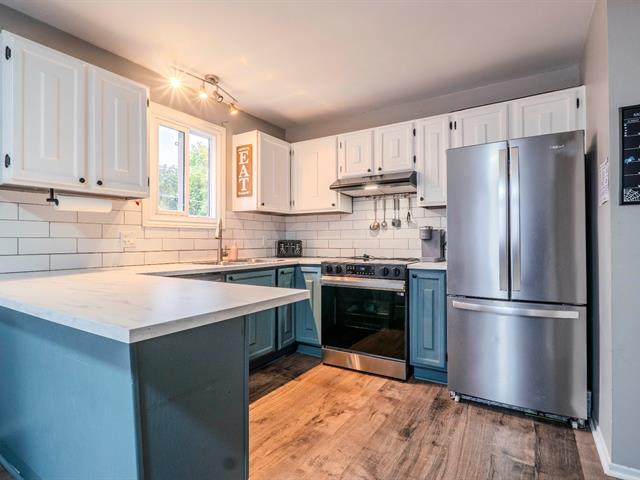
Kitchen
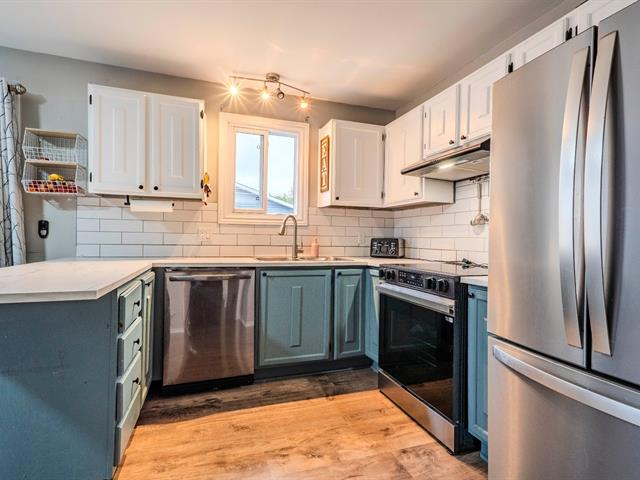
Kitchen
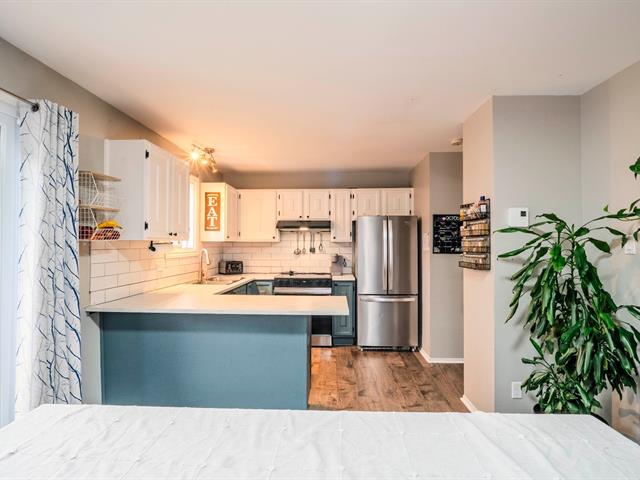
Dining room
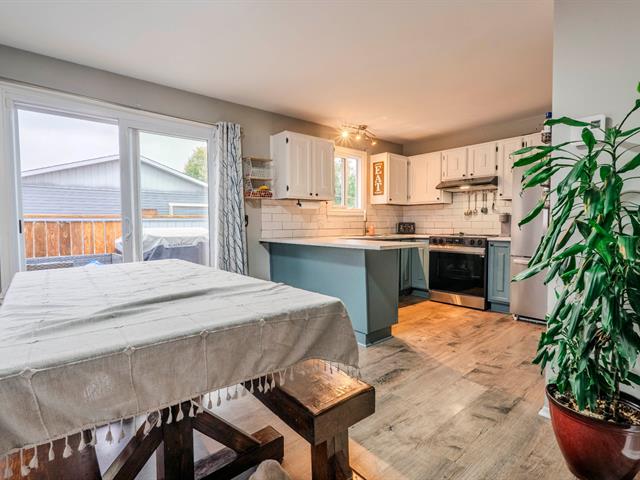
Dining room
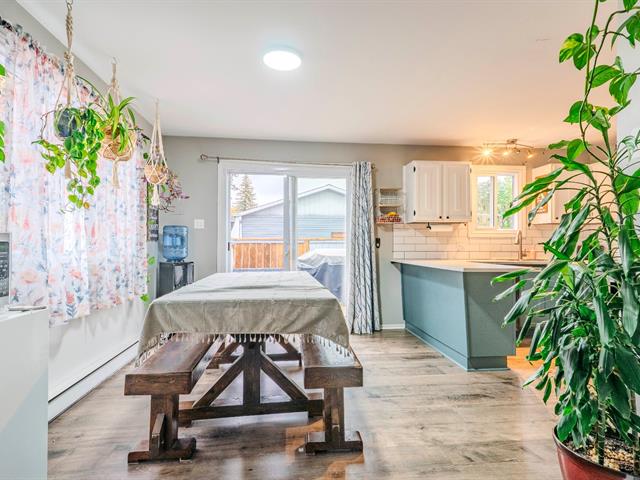
Dining room
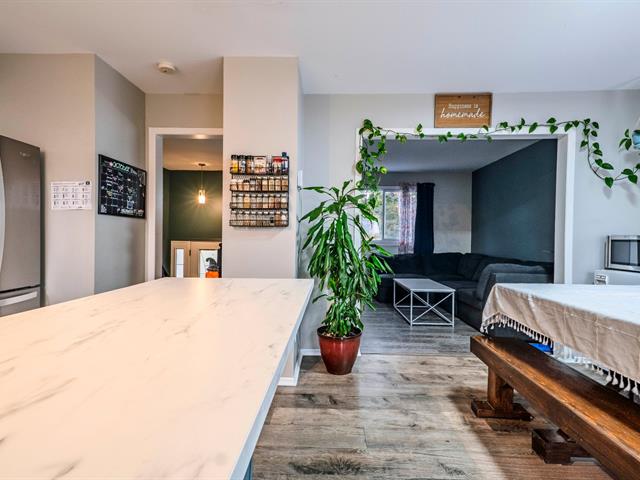
Living room
|
|
Description
Seize the opportunity to acquire this charming bungalow, perfect for a large family thanks to its five bedrooms. Ideally located on a street corner, the house offers a practical setting for a fulfilling family life. The roof and windows, recently replaced, guarantee optimal insulation and increased durability, while reducing your energy costs. The fully fenced yard is a safe and private space where children can play freely. With its well-designed rooms and warm atmosphere, this house is ready to welcome your precious moments. Don't miss out on this attractively priced property!
Inclusions: Blinds, curtain rods, curtains, shed
Exclusions : Television and dishwasher
| BUILDING | |
|---|---|
| Type | Bungalow |
| Style | Detached |
| Dimensions | 7.3x12.82 M |
| Lot Size | 535.2 MC |
| EXPENSES | |
|---|---|
| Municipal Taxes (2025) | $ 2125 / year |
| School taxes (2025) | $ 175 / year |
|
ROOM DETAILS |
|||
|---|---|---|---|
| Room | Dimensions | Level | Flooring |
| Hallway | 6.0 x 8.6 P | Ground Floor | Ceramic tiles |
| Living room | 11.5 x 13.9 P | Ground Floor | Floating floor |
| Dining room | 11.5 x 9.11 P | Ground Floor | Floating floor |
| Kitchen | 11.5 x 9.4 P | Ground Floor | Floating floor |
| Primary bedroom | 11.5 x 13.8 P | Ground Floor | Floating floor |
| Bathroom | 8.0 x 11.4 P | Ground Floor | Ceramic tiles |
| Bedroom | 11.5 x 8.9 P | Ground Floor | Floating floor |
| Bedroom | 8.2 x 9.6 P | Ground Floor | Floating floor |
| Family room | 11.8 x 20.0 P | Basement | Floating floor |
| Bedroom | 10.0 x 10.0 P | Basement | Floating floor |
| Bedroom | 10.0 x 9.11 P | Basement | Floating floor |
| Bathroom | 7.8 x 9.4 P | Basement | Ceramic tiles |
| Storage | 22.7 x 16.4 P | Basement | Concrete |
|
CHARACTERISTICS |
|
|---|---|
| Basement | 6 feet and over, Partially finished |
| Equipment available | Alarm system |
| Siding | Aluminum, Sheating brick paper |
| Driveway | Asphalt |
| Roofing | Asphalt shingles |
| Proximity | Cegep, Daycare centre, Elementary school, High school, Hospital, Park - green area, Public transport |
| Heating system | Electric baseboard units |
| Heating energy | Electricity |
| Landscaping | Fenced |
| Available services | Fire detector |
| Topography | Flat |
| Sewage system | Municipal sewer |
| Water supply | Municipality |
| Parking | Outdoor |
| Foundation | Poured concrete |
| Windows | PVC |
| Zoning | Residential |
| Bathroom / Washroom | Seperate shower |
| Window type | Sliding |
| Distinctive features | Street corner |
| Cupboard | Wood |