62 Rue Sauvé, Vaudreuil-Dorion, QC J7V5Y3 $529,000
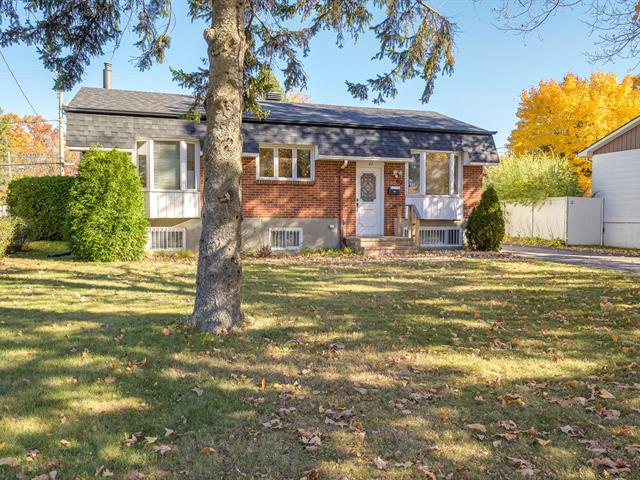
Exterior
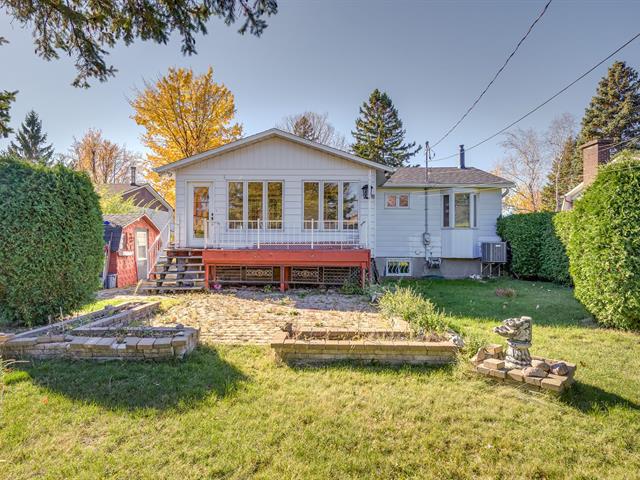
Back facade
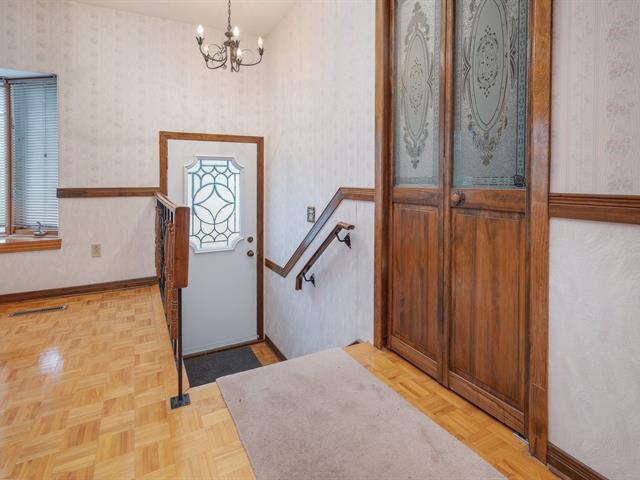
Hallway

Living room
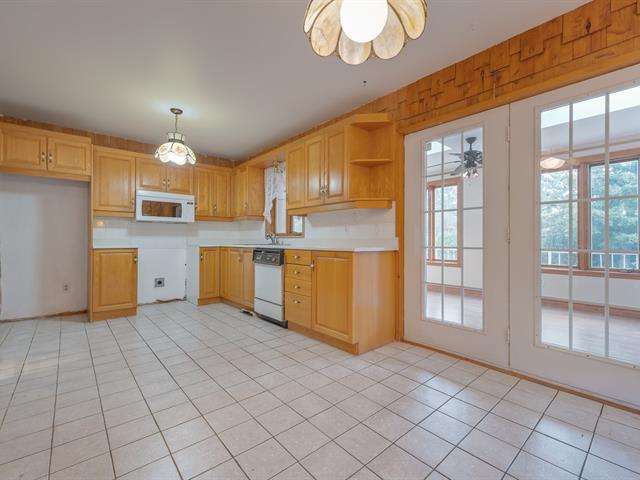
Kitchen

Kitchen
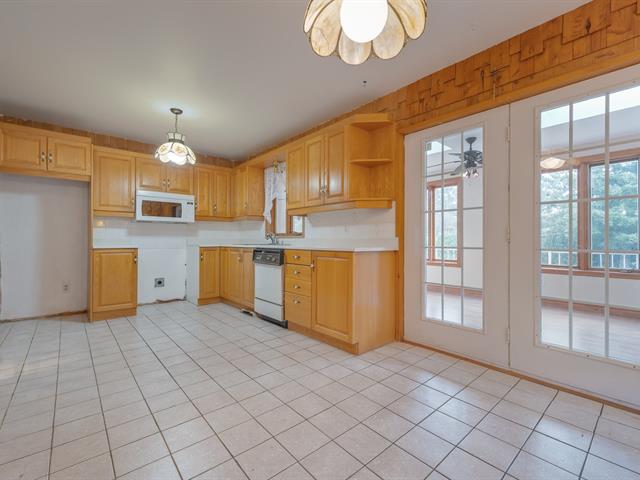
Kitchen

Dinette

Solarium
|
|
Description
Spacious bungalow with great potential in a quiet Vaudreuil-Dorion neighborhood. Warm and inviting, with 5-bedrooms, 2-bathrooms set on a private 7,178 sq. ft. lot with no rear neighbors. A peaceful, family-friendly area. Solid and well maintained, this property offers generous living space and excellent potential for those looking to update it to their taste. Features a bright living room, large eat-in kitchen, and a sun-filled sunroom with skylights and oversized windows. The finished basement includes a fourth bedroom, home office (or 5th bedroom), family room with gas stove, second full bathroom, laundry area, and storage space.
Private hedged backyard, paved 6-car driveway, forced-air
electric heating, new furnace ( 2023) and new central
air-conditioner (2024).
Ideally located close to Highway-40, within walking
distance to the Vaudreuil train station and shopping. Close
to the new Vaudreuil hospital, schools, parks, shops, and
public transit.
A comfortable, well-built home with solid structure and
great potential -- ready to be personalized to your taste!
electric heating, new furnace ( 2023) and new central
air-conditioner (2024).
Ideally located close to Highway-40, within walking
distance to the Vaudreuil train station and shopping. Close
to the new Vaudreuil hospital, schools, parks, shops, and
public transit.
A comfortable, well-built home with solid structure and
great potential -- ready to be personalized to your taste!
Inclusions:
Exclusions : N/A
| BUILDING | |
|---|---|
| Type | Bungalow |
| Style | Detached |
| Dimensions | 7.7x11.6 M |
| Lot Size | 666.9 MC |
| EXPENSES | |
|---|---|
| Energy cost | $ 1630 / year |
| Municipal Taxes (2025) | $ 2589 / year |
| School taxes (2025) | $ 316 / year |
|
ROOM DETAILS |
|||
|---|---|---|---|
| Room | Dimensions | Level | Flooring |
| Living room | 14.2 x 13.3 P | Ground Floor | Parquetry |
| Kitchen | 10.10 x 9.0 P | Ground Floor | Tiles |
| Dinette | 9.9 x 7.3 P | Ground Floor | Tiles |
| Solarium | 18.10 x 9.5 P | Ground Floor | Floating floor |
| Bathroom | 9.9 x 4.11 P | Ground Floor | Tiles |
| Primary bedroom | 12.9 x 11.0 P | Ground Floor | Parquetry |
| Bedroom | 11.0 x 7.10 P | Ground Floor | Parquetry |
| Bedroom | 9.10 x 9.9 P | Ground Floor | Parquetry |
| Family room | 22.11 x 18.7 P | Basement | Parquetry |
| Bedroom | 11.0 x 9.4 P | Basement | Carpet |
| Bedroom | 10.2 x 9.5 P | Basement | Parquetry |
| Bathroom | 11.10 x 7.7 P | Basement | Linoleum |
| Storage | 13.1 x 7.10 P | Basement | Concrete |
|
CHARACTERISTICS |
|
|---|---|
| Heating system | Air circulation |
| Siding | Aluminum, Brick |
| Driveway | Asphalt |
| Roofing | Asphalt shingles |
| Proximity | Bicycle path, Cegep, Daycare centre, Elementary school, High school, Highway, Hospital, Park - green area, Public transport |
| Equipment available | Central air conditioning |
| Window type | Crank handle |
| Heating energy | Electricity, Other |
| Landscaping | Fenced, Landscape |
| Basement | Finished basement |
| Topography | Flat |
| Sewage system | Municipal sewer |
| Water supply | Municipality |
| Distinctive features | No neighbours in the back |
| Parking | Outdoor |
| Foundation | Poured concrete |
| Windows | PVC |
| Zoning | Residential |
| Rental appliances | Water heater |
| Cupboard | Wood |