6111 Av. du Boisé, Montréal (Côte-des-Neiges, QC H3S2V8 $3,200/M
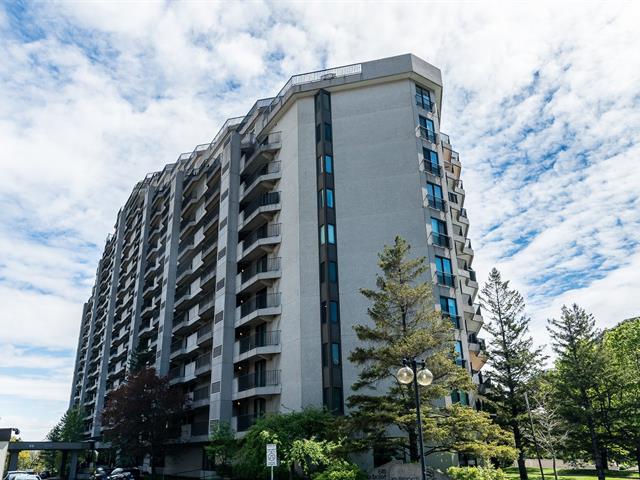
Exterior
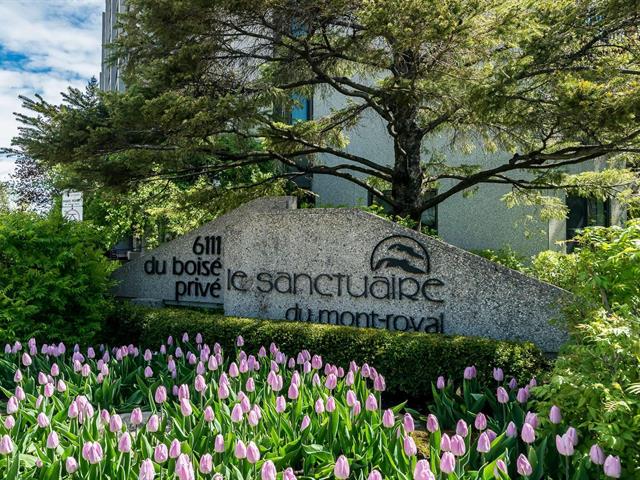
Exterior
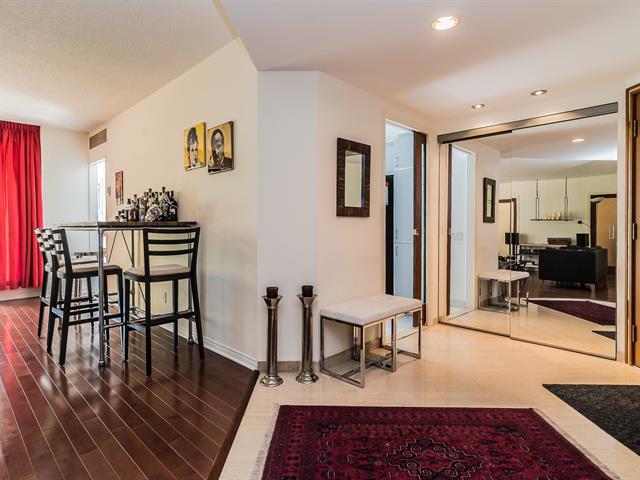
Hallway
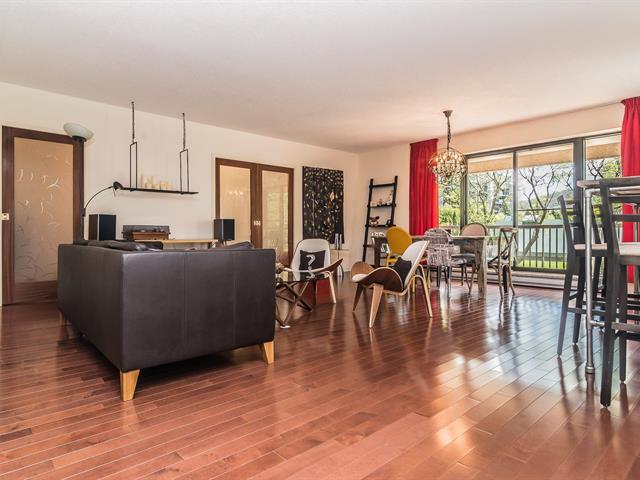
Living room
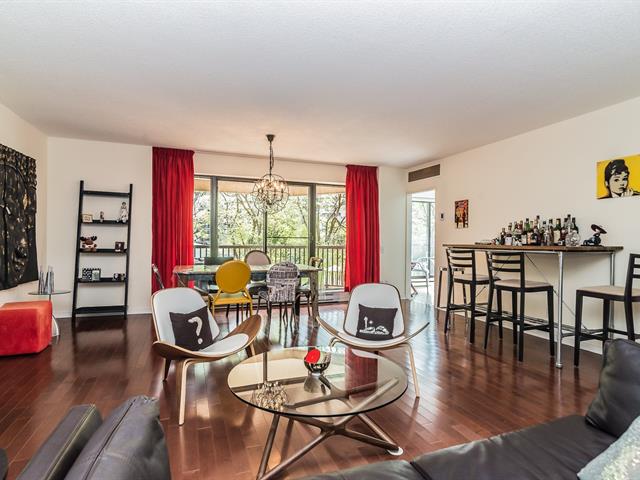
Living room
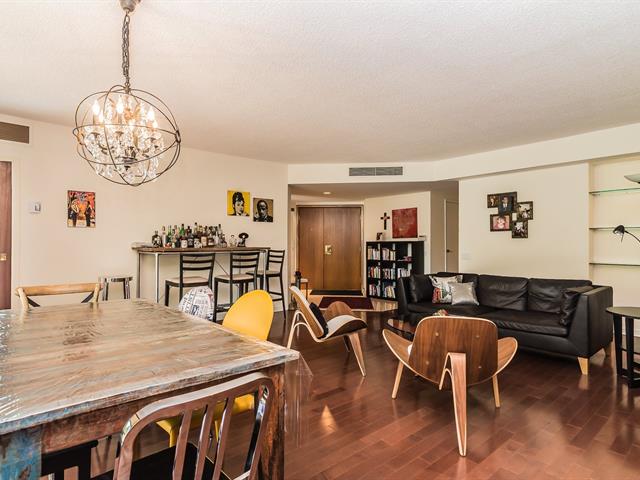
Dining room
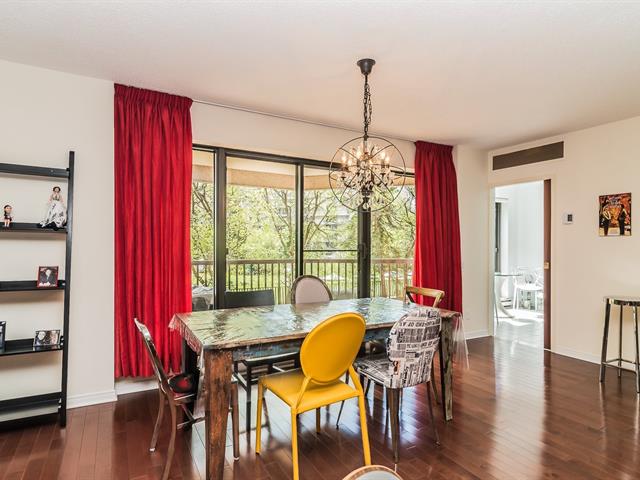
Dining room
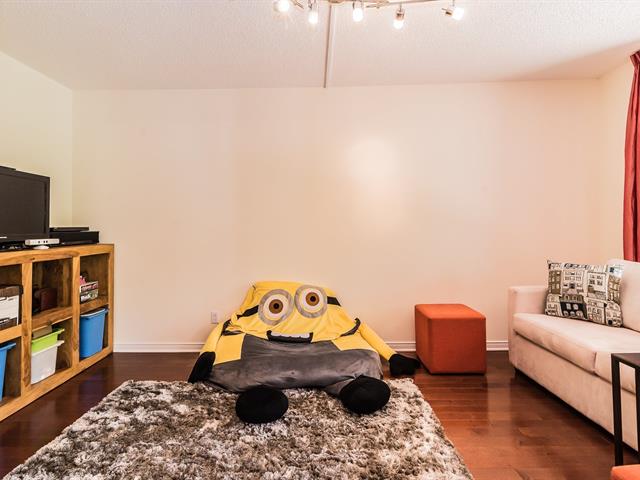
Family room
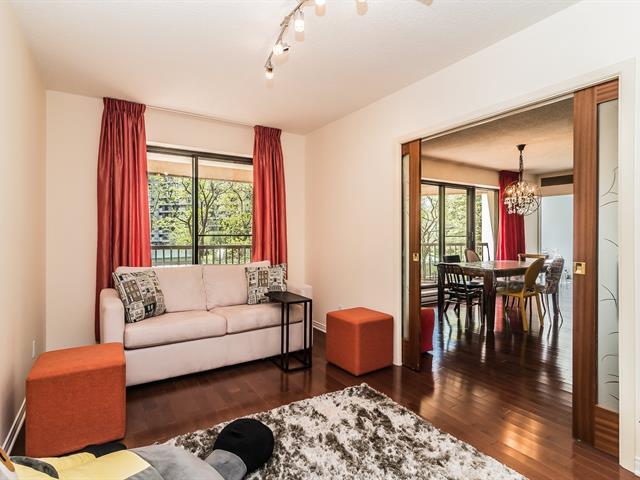
Family room
|
|
Description
courier & delivery
-Handyman available in house for small repairs at the
tenants expense
- Garbage chute
-Venue available to rent at ground floor
-Visitor parking
-Accessible from BSMT: Fitness club "Midtown
Sanctuaire-fitness Club" & shopping area (BANK - PHARMACY
- CLINICS COFFEE SHOP)
-Close to many services transport metro and amenities, near
several major schools and university (University de
Montreal, College Stanislas, College Jean-de-Brebeuf, HEC
Montreal,...)
******
Conditions to be included in all offers:
1. LESSEE must respect and follow the rules and regulations
of Le Sanctuaire
2. LESSEE must have liability insurance during the lease
period (tenant insurance-2000 000$), proof of insurance
must be given before occupancy date.
3. Condo is rented not heated, Condo is a none smoking Unit
(No cigar, cigarettes, Cannabis, or other) smoking
marijuana is not permitted, Smoking is not permitted for
LESSEE or visitors.
4. No pets allowed for tenant or visitors
5. LESSEE must complete a "Complete Pre Rental Check" with
the firm Oligny Thibodeau at his cost, results must be
accepted by the LESSOR. LESSEE must show a valid proof of
employment & income.
6. Airbnb rental is not permitted. No sublease without the
Lessor's written approval. No short term lease.
7. The rent is paid by E TFR on the 1st day of each month.
8. Planting marijuana (cannabis) is not permitted in the
condo.
9. A security deposit equivalent to a 1 month rent will be
given at the signing of the lease. Security Deposit will be
refundable within 2 weeks after the lease termination after
verification
of the unit to insure that the unit is delivered in good
condition free of any damages other than the normal usage,
For the furniture & appliances to be delivered in good
condition other than the normal wear and tear. The security
deposit can be used to pay for any repairs needed, to
replace lost keys
or security access chips.
10. LESSEE is not authorized to paint or make any
renovations to the condo without the Lessor's written
approval.
11. The Owner's 2 filling cabinets in storage room RDC
Level 9, the 2 filling cabinets will stay in the
storage/Locker (they are locked they are the owner's
personal property that is stored in
the storage/locker during the lease period, they are not
for tenant to use to be kept safe)
12. The lease will be signed electronically. The listing
broker will review the lease terms with the potential
tenant before signing. The first month's rent and the
security deposit must be paid at the time of lease signing,
prior to occupancy.
Inclusions: Partially Furnished, Washer, dryer, dishwasher, stove, fridge, microwave, Safe, and other items (list available), alarm system linked to concierge (building security), 1 locker space # 42, 1 Indoor parking # L27, See detailed list
Exclusions : Heating, electricity, telephone, Internet, Cable, tenant insurance (Liability insurance), moving fees. The use of 2 Owner's filling cabinets in storage/Locker # 42 (They will remain stored in the storage/locker, they are the owner's property, not to be used by tenant and to keep safe)
| BUILDING | |
|---|---|
| Type | Apartment |
| Style | Detached |
| Dimensions | 0x0 |
| Lot Size | 0 |
| EXPENSES | |
|---|---|
| N/A |
|
ROOM DETAILS |
|||
|---|---|---|---|
| Room | Dimensions | Level | Flooring |
| Living room | 15 x 13.4 P | Ground Floor | Wood |
| Dining room | 19.3 x 10.6 P | Ground Floor | Wood |
| Kitchen | 20 x 9 P | Ground Floor | Ceramic tiles |
| Family room | 16.5 x 9.1 P | Ground Floor | Wood |
| Primary bedroom | 17.5 x 12.11 P | Ground Floor | Wood |
| Bedroom | 17 x 10.6 P | Ground Floor | Wood |
| Home office | 9 x 5.6 P | Ground Floor | Wood |
|
CHARACTERISTICS |
|
|---|---|
| Bathroom / Washroom | Adjoining to primary bedroom, Seperate shower |
| Equipment available | Alarm system, Central air conditioning, Electric garage door, Entry phone, Partially furnished, Private balcony |
| Available services | Common areas, Fire detector, Garbage chute, Leak detection system, Visitor parking |
| Distinctive features | Cul-de-sac |
| Heating system | Electric baseboard units |
| Heating energy | Electricity |
| Easy access | Elevator |
| Parking | Garage |
| Garage | Heated, Single width |
| Proximity | High school, Hospital, Park - green area, Public transport, University |
| Sewage system | Municipal sewer |
| Water supply | Municipality |
| Zoning | Residential |