60 Rue de l'Éclipse, Brossard, QC J4Z0T8 $1,725/M
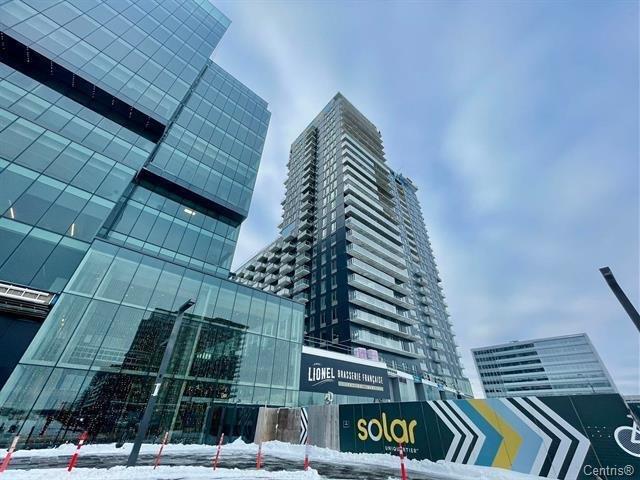
Frontage
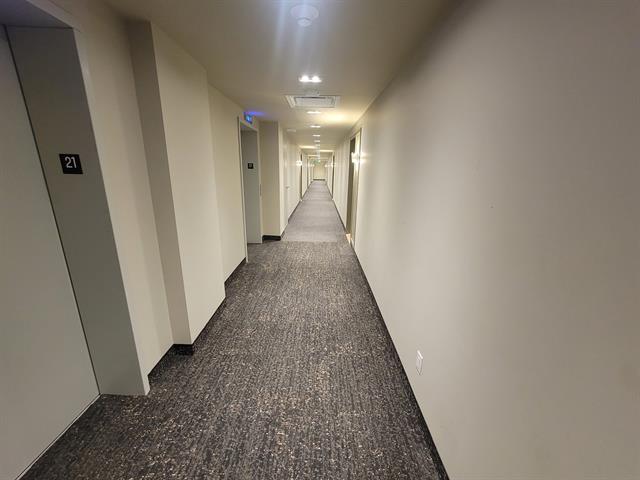
Walk-in closet
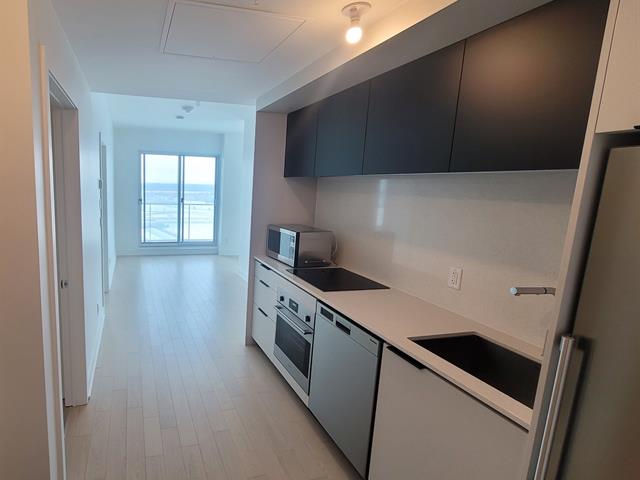
Kitchen
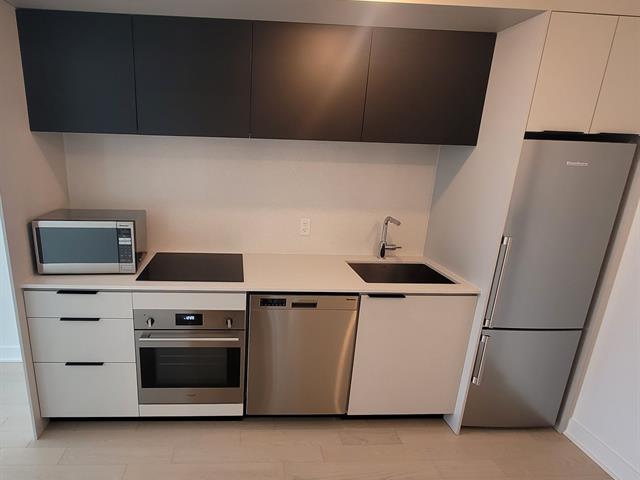
Kitchen
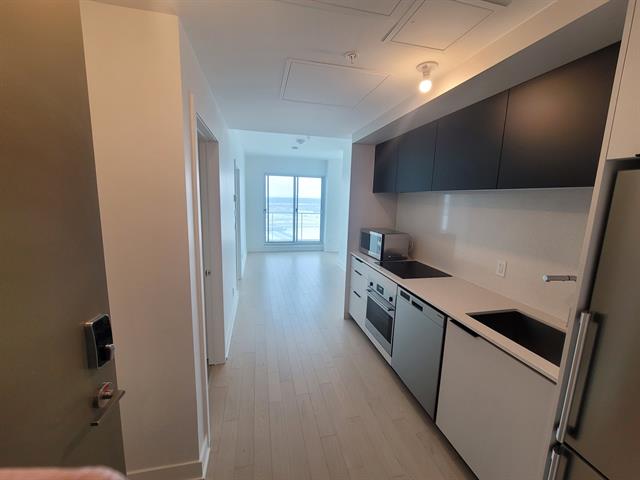
Kitchen
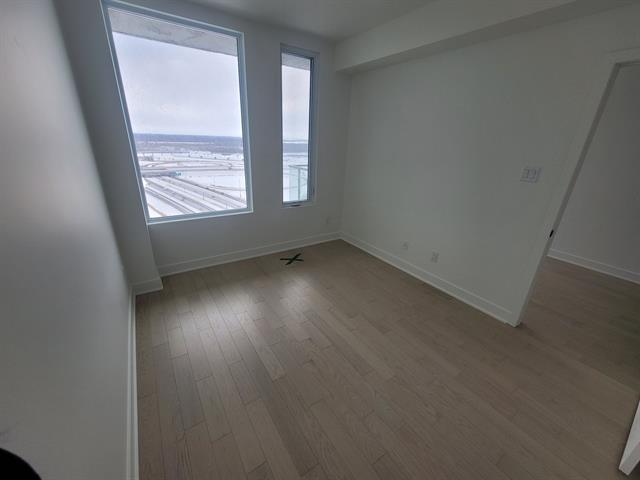
Primary bedroom
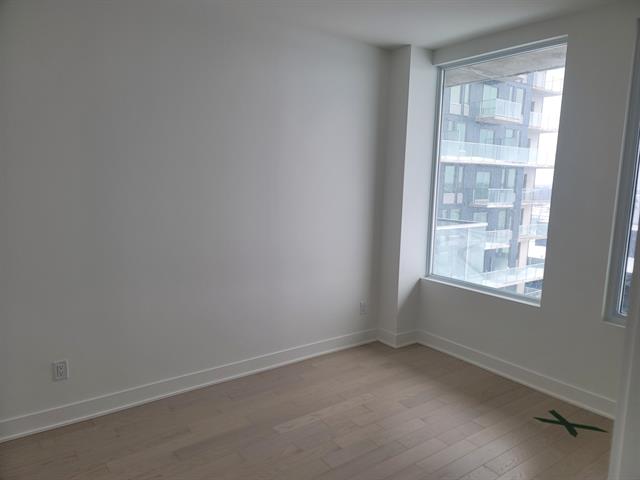
Primary bedroom
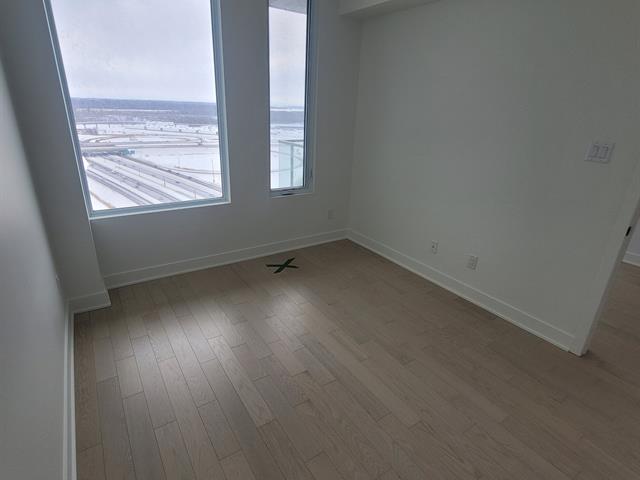
Primary bedroom
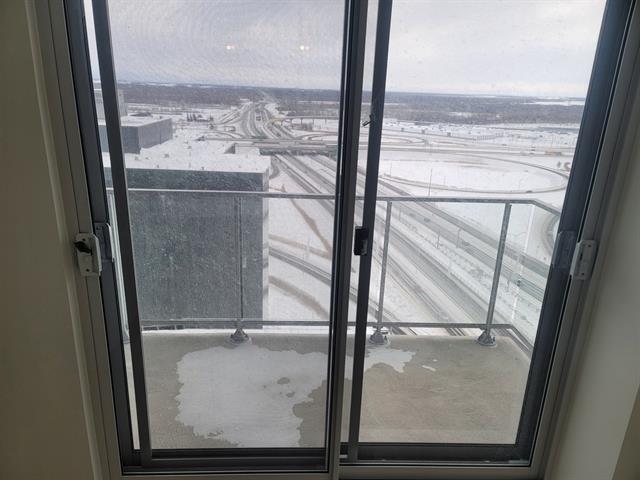
Balcony
|
|
Description
One Bedroom Condo Den /Office Come With a Locker & a
Garage. Available immediately.
Live Above It All at Nobel -- A New Standard in Urban Living
Rising 26 stories high, Nobel is a striking new landmark
perfectly situated between Montreal and the Eastern
Townships. Located directly across from Place de la Gare,
Nobel is the first residential tower in Solar Uniquartier
to offer direct access to the REM--Montreal's light rail
network--right from the 2nd floor. Enjoy seamless
connectivity to downtown Montreal, the airport, and the
city's top universities in just minutes.
Exceptional Location & Urban Convenience:
Direct REM access -- only 15 minutes to McGill University
Ground-level amenities: Restaurants, bakery, cafés, and
essential services
Walking distance to Quartier DIX30 with its shops,
entertainment, and more
Short drive to Costco and 8+ major grocery stores
Immediate access to Highways 10, 15, and 30
Just 15 minutes to downtown Montreal
Unit Highlights -- 21st Floor, Brand-New:
Modern 3 ½ + DEN layout -- perfect for a home office with a
view
Bright, open-concept living space
Elegant kitchen with quartz countertops
Floor-to-ceiling windows offering abundant natural light
and spectacular views
Spacious private balcony
Includes 1 indoor garage space and 1 storage locker
Central air conditioning and heating
Solid concrete construction for superior comfort and
soundproofing
Exclusive Resident Amenities:
Fully equipped gym
Stunning rooftop swimming pool
Secure and stylish common areas designed for modern urban
living
Garage. Available immediately.
Live Above It All at Nobel -- A New Standard in Urban Living
Rising 26 stories high, Nobel is a striking new landmark
perfectly situated between Montreal and the Eastern
Townships. Located directly across from Place de la Gare,
Nobel is the first residential tower in Solar Uniquartier
to offer direct access to the REM--Montreal's light rail
network--right from the 2nd floor. Enjoy seamless
connectivity to downtown Montreal, the airport, and the
city's top universities in just minutes.
Exceptional Location & Urban Convenience:
Direct REM access -- only 15 minutes to McGill University
Ground-level amenities: Restaurants, bakery, cafés, and
essential services
Walking distance to Quartier DIX30 with its shops,
entertainment, and more
Short drive to Costco and 8+ major grocery stores
Immediate access to Highways 10, 15, and 30
Just 15 minutes to downtown Montreal
Unit Highlights -- 21st Floor, Brand-New:
Modern 3 ½ + DEN layout -- perfect for a home office with a
view
Bright, open-concept living space
Elegant kitchen with quartz countertops
Floor-to-ceiling windows offering abundant natural light
and spectacular views
Spacious private balcony
Includes 1 indoor garage space and 1 storage locker
Central air conditioning and heating
Solid concrete construction for superior comfort and
soundproofing
Exclusive Resident Amenities:
Fully equipped gym
Stunning rooftop swimming pool
Secure and stylish common areas designed for modern urban
living
Inclusions: Stove, Refrigerator, Dishwasher, Washer Dryers
Exclusions : Hydro & Internet
| BUILDING | |
|---|---|
| Type | Apartment |
| Style | Detached |
| Dimensions | 0x0 |
| Lot Size | 0 |
| EXPENSES | |
|---|---|
| N/A |
|
ROOM DETAILS |
|||
|---|---|---|---|
| Room | Dimensions | Level | Flooring |
| Living room | 14.3 x 7.9 P | Ground Floor | |
| Kitchen | 10.10 x 7.9 P | Ground Floor | |
| Primary bedroom | 11.8 x 8.9 P | Ground Floor | |
| Bathroom | 8.6 x 5.0 P | Ground Floor | |
| Den | 4 x 10.8 P | Ground Floor | |
|
CHARACTERISTICS |
|
|---|---|
| Heating system | Air circulation |
| Parking | Garage |
| View | Mountain |
| Sewage system | Municipal sewer |
| Water supply | Municipality |
| Zoning | Residential |