6 Rue de Montebello, Blainville, QC J7B1L2 $1,394,999
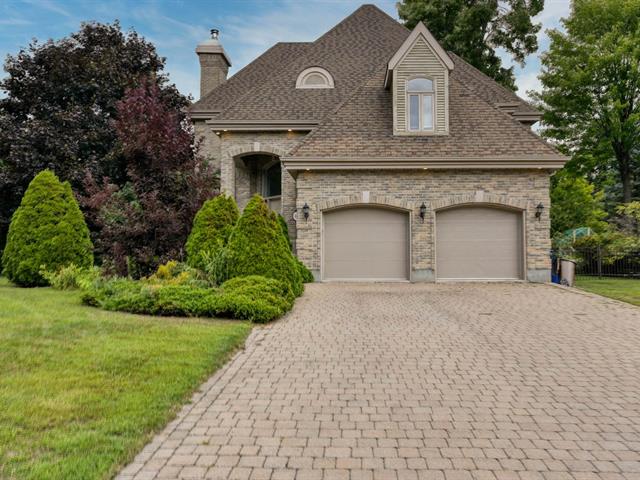
Frontage
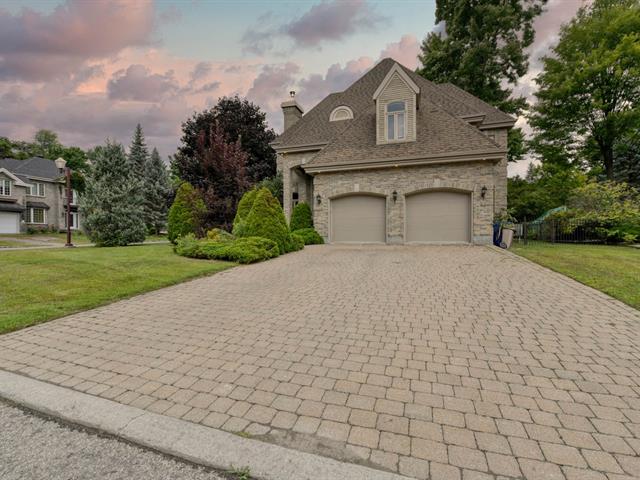
Frontage
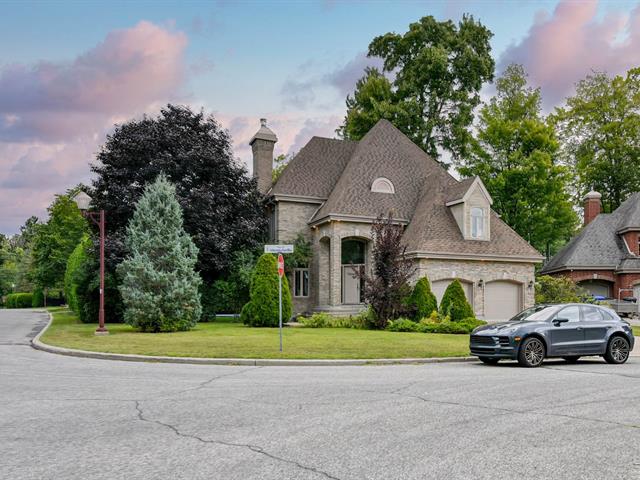
Frontage
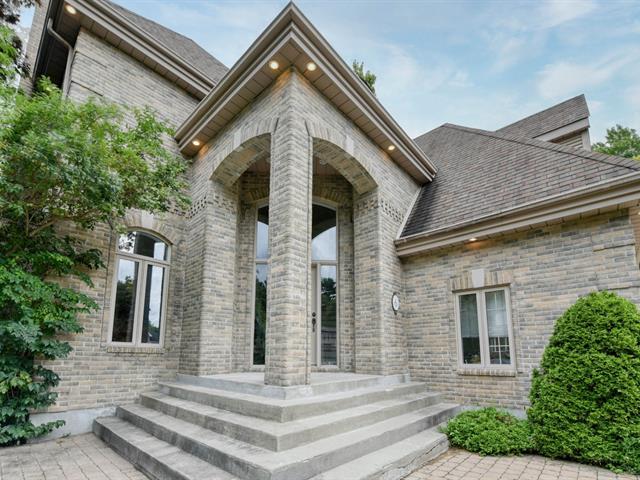
Frontage
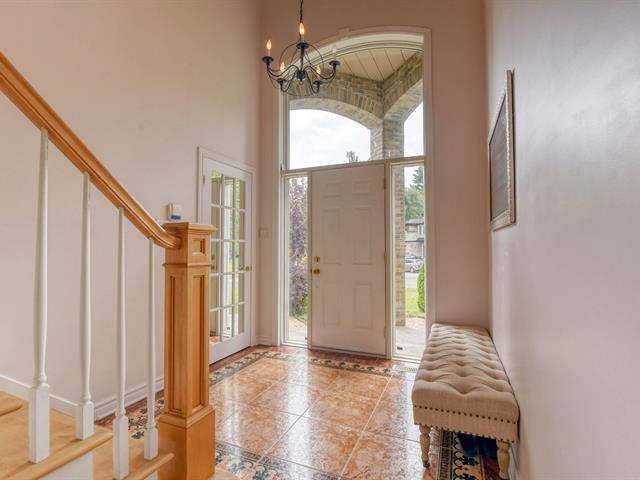
Hallway
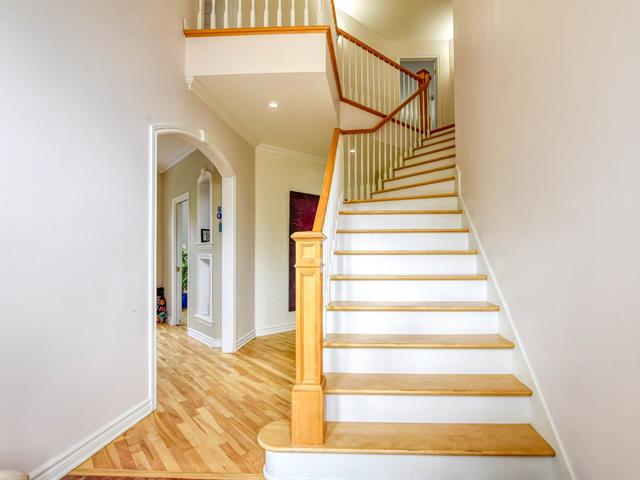
Hallway
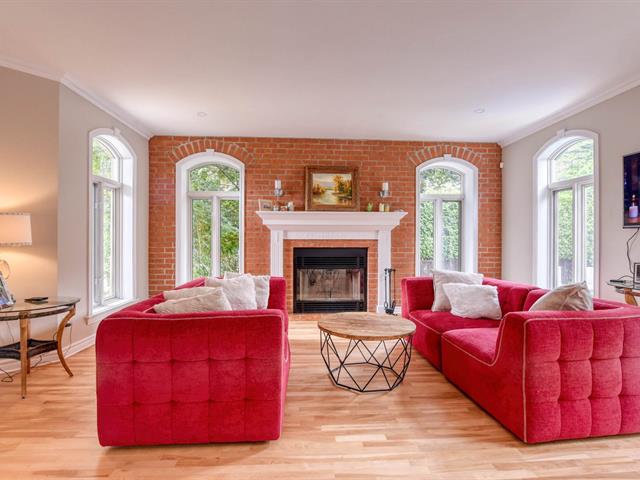
Living room
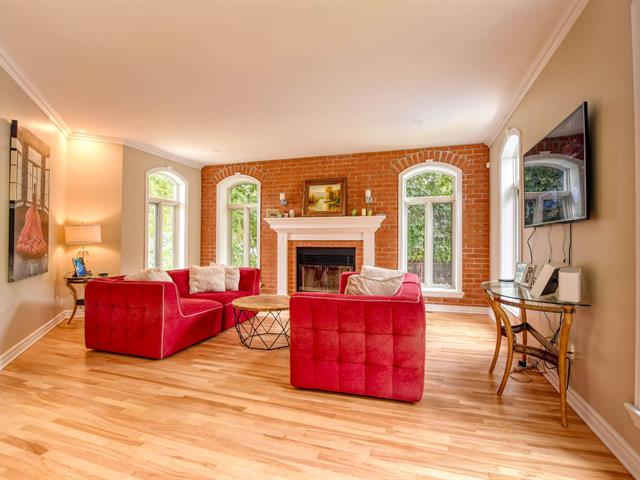
Living room
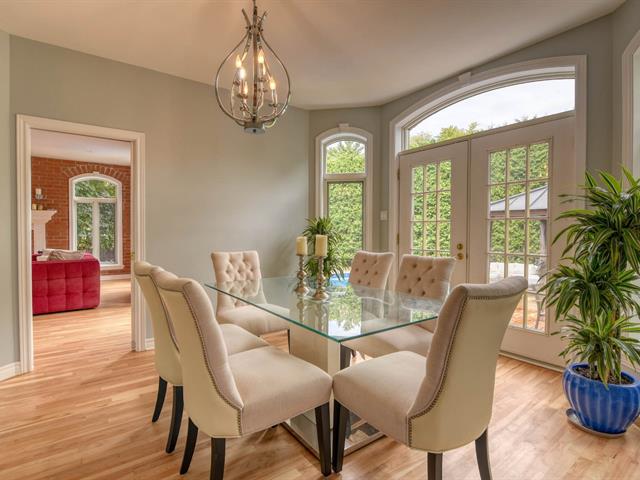
Dining room
|
|
Description
This well built property by Grilli is located on a quiet
corner lot in Fontainebleau, offering a calm setting
surrounded by cedar hedges and facing a landscaped green
space. The exterior is finished in brick on all four sides,
contributing to both durability and timeless appeal.
Inside, the home opens to a bright entrance hall with tall
ceilings. The main living area features a wood-burning
fireplace set against a brick accent wall. Upstairs, there
are three bedrooms and two bathrooms. The finished basement
provides additional living space, including a family room,
den, third bathroom, and ample storage.
Outdoor features include a heated in-ground pool and a
large terrace with a built-in BBQ, sink, and mini-fridge --
a functional setup for relaxed outdoor dining or hosting.
The lot's layout delivers a good level of privacy, with
greenery adding to the sense of seclusion.
Located within walking distance of parks, Club De Golf
Rosemère Fontainebleau and other recreational facilities,
this home balances comfort, practicality, and location.
corner lot in Fontainebleau, offering a calm setting
surrounded by cedar hedges and facing a landscaped green
space. The exterior is finished in brick on all four sides,
contributing to both durability and timeless appeal.
Inside, the home opens to a bright entrance hall with tall
ceilings. The main living area features a wood-burning
fireplace set against a brick accent wall. Upstairs, there
are three bedrooms and two bathrooms. The finished basement
provides additional living space, including a family room,
den, third bathroom, and ample storage.
Outdoor features include a heated in-ground pool and a
large terrace with a built-in BBQ, sink, and mini-fridge --
a functional setup for relaxed outdoor dining or hosting.
The lot's layout delivers a good level of privacy, with
greenery adding to the sense of seclusion.
Located within walking distance of parks, Club De Golf
Rosemère Fontainebleau and other recreational facilities,
this home balances comfort, practicality, and location.
Inclusions: Fridge, stove, mini fridge, dishwasher, fridge and freezer in garage, EV charger in garage, light fixtures, curtains, exterior gazeebo and furniture set, washer, dryer. (All without Legal warranty)
Exclusions : All furniture and personal belongings.
| BUILDING | |
|---|---|
| Type | Two or more storey |
| Style | Detached |
| Dimensions | 41x41 P |
| Lot Size | 9337.6 PC |
| EXPENSES | |
|---|---|
| Energy cost | $ 530 / year |
| Municipal Taxes (2025) | $ 4947 / year |
| School taxes (2025) | $ 619 / year |
|
ROOM DETAILS |
|||
|---|---|---|---|
| Room | Dimensions | Level | Flooring |
| Dining room | 13.7 x 11.7 P | Ground Floor | Wood |
| Living room | 17.9 x 19.5 P | Ground Floor | Wood |
| Hallway | 8 x 7.5 P | Ground Floor | Ceramic tiles |
| Kitchen | 14 x 9.11 P | Ground Floor | Wood |
| Washroom | 5.5 x 5.0 P | Ground Floor | Ceramic tiles |
| Primary bedroom | 18 x 17 P | 2nd Floor | Wood |
| Bathroom | 11.8 x 9.6 P | 2nd Floor | Ceramic tiles |
| Walk-in closet | 10 x 4.5 P | 2nd Floor | Wood |
| Bathroom | 11.7 x 5 P | 2nd Floor | Ceramic tiles |
| Bedroom | 10 x 11.6 P | 2nd Floor | Wood |
| Bedroom | 17.11 x 17 P | 2nd Floor | Wood |
| Family room | 18.8 x 22.4 P | Basement | Wood |
| Den | 11 x 11 P | Basement | Wood |
| Bathroom | 6.6 x 9 P | Basement | Ceramic tiles |
| Storage | 14 x 15 P | Basement | Concrete |
|
CHARACTERISTICS |
|
|---|---|
| Basement | 6 feet and over, Finished basement |
| Heating system | Air circulation |
| Equipment available | Alarm system, Central heat pump, Central vacuum cleaner system installation, Electric garage door, Ventilation system |
| Roofing | Asphalt shingles |
| Proximity | Bicycle path, Daycare centre, Elementary school, Golf, Highway, Park - green area |
| Siding | Brick |
| Window type | Crank handle |
| Driveway | Double width or more, Plain paving stone |
| Heating energy | Electricity |
| Landscaping | Fenced, Land / Yard lined with hedges, Landscape |
| Parking | Garage, Outdoor |
| Garage | Heated |
| Pool | Inground |
| Sewage system | Municipal sewer |
| Water supply | Municipality |
| Foundation | Poured concrete |
| Windows | PVC |
| Zoning | Residential |
| Distinctive features | Street corner |
| Cupboard | Wood |
| Hearth stove | Wood fireplace |