6 Rue Louis, Gatineau (Aylmer), QC J9H1K5 $479,000
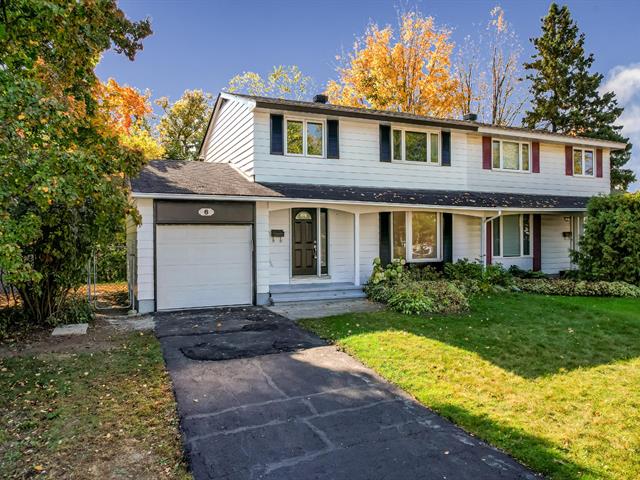
Frontage
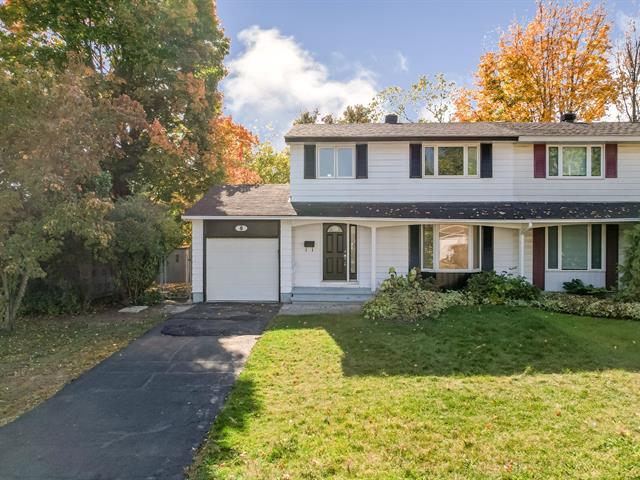
Frontage
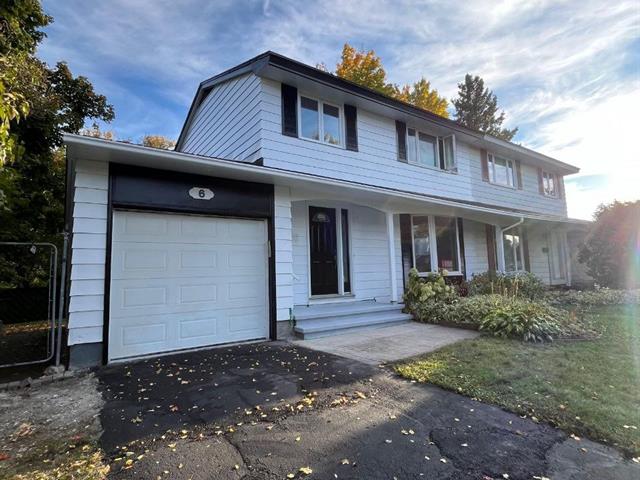
Frontage
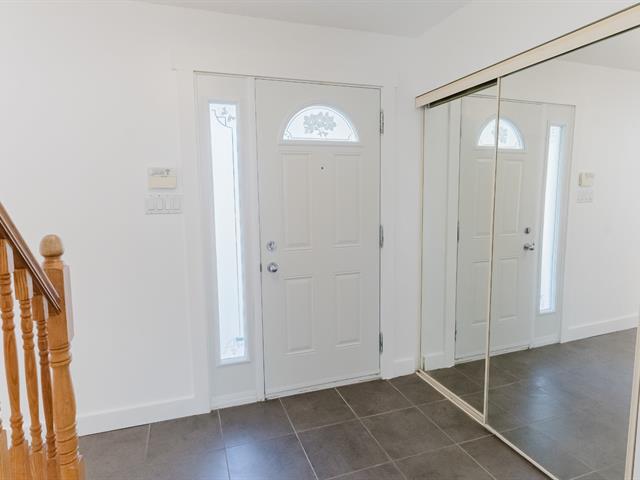
Hallway
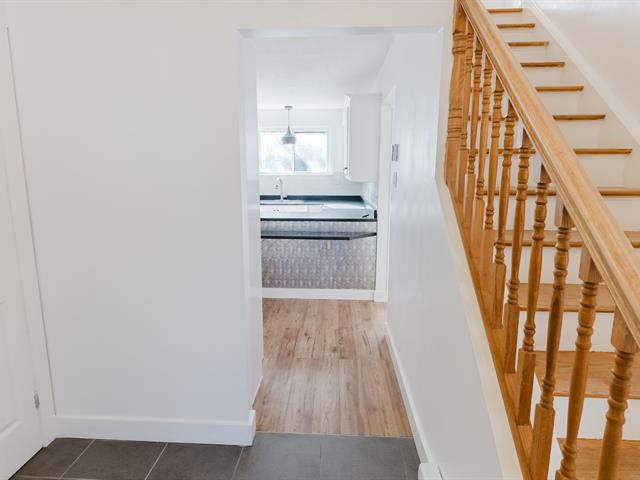
Hallway
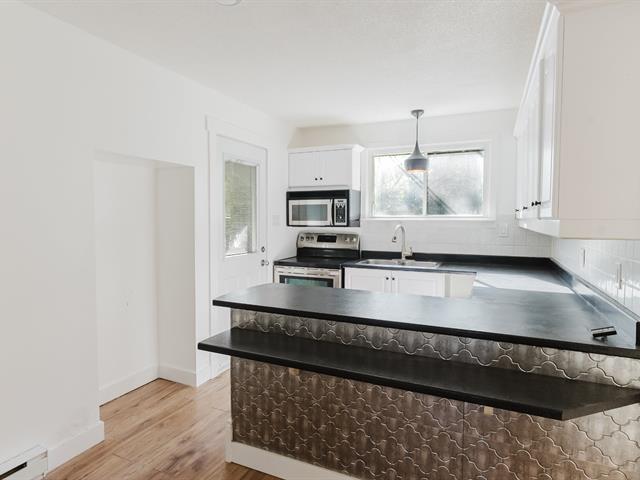
Kitchen
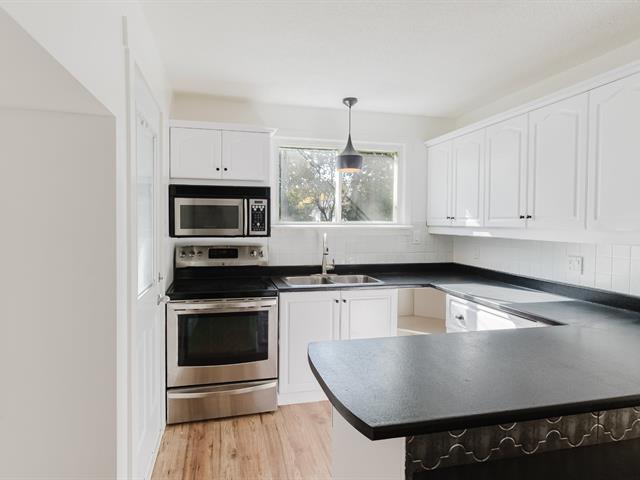
Kitchen
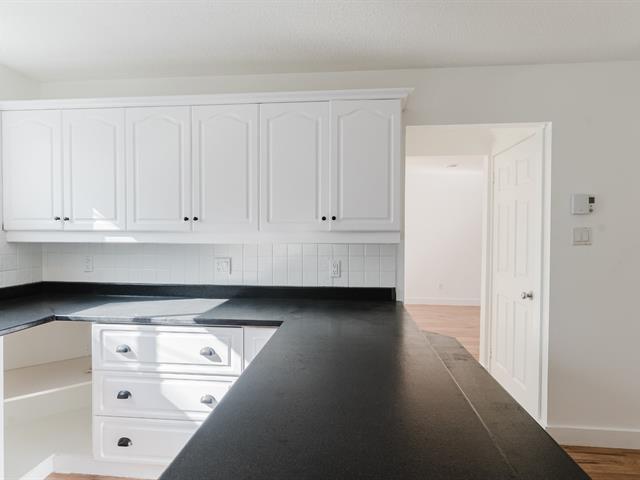
Kitchen
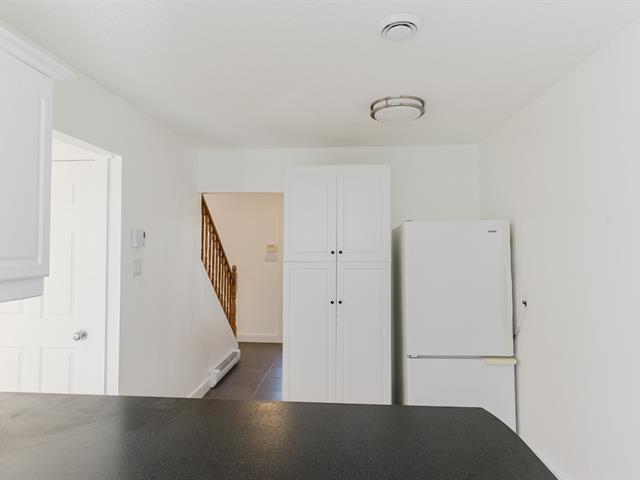
Kitchen
|
|
OPEN HOUSE
Sunday, 19 October, 2025 | 14:00 - 16:00
Description
Turnkey family home in a peaceful and green neighborhood. 4 bedrooms, bright living area, private yard -- just minutes from Ottawa! A perfect blend of comfort, nature, and accessibility.
Welcome to 6 Rue Louise, Gatineau -- a home that perfectly
combines tranquility, space, and proximity to the capital!
This charming 4-bedroom family property has everything a
modern family needs: a bright and inviting living room, a
functional and welcoming kitchen that will surely become
the heart of your gatherings, one full bathroom, and a
convenient powder room for everyday comfort. Nestled in a
quiet, family-friendly neighborhood, known for its safe and
warm community feel, this home is ideal for raising
children and enjoying peaceful living. Outside, the large,
private and lush backyard is perfect for summer barbecues,
outdoor activities, or simply relaxing in a natural, green
setting. Just a few minutes from Ottawa, this location
offers the best of both worlds: suburban serenity with
quick access to all the opportunities and attractions of
the capital. Schools, parks, shops, services, and public
transit are all close by, making everyday life easier. In
short, this is a rare opportunity to combine comfort,
space, quality of life, and a prime location.
*Key Features:*
- Affordable house, recently renovated in a perfect and
decent location of Aylmer just for $479,000 which rare to
find.
-Brand new roof.
- Large and decent backyard
- High ceiling semi-finished basement
- Garage recently renovated.
- Close proximity to Ottawa (less than 10 minutes)
- Ottawa River and riverside park access (non-flood zone)
- Bicycle path nearby
- Aquacenter Paul-Pelletier nearby
- Primary and secondary schools nearby, English and French
schools.
- Western Quebec Career Centre nearby
- Provigo, Dollarama, Tim Hortons, Super C, and Home
Hardware nearby and much more.
combines tranquility, space, and proximity to the capital!
This charming 4-bedroom family property has everything a
modern family needs: a bright and inviting living room, a
functional and welcoming kitchen that will surely become
the heart of your gatherings, one full bathroom, and a
convenient powder room for everyday comfort. Nestled in a
quiet, family-friendly neighborhood, known for its safe and
warm community feel, this home is ideal for raising
children and enjoying peaceful living. Outside, the large,
private and lush backyard is perfect for summer barbecues,
outdoor activities, or simply relaxing in a natural, green
setting. Just a few minutes from Ottawa, this location
offers the best of both worlds: suburban serenity with
quick access to all the opportunities and attractions of
the capital. Schools, parks, shops, services, and public
transit are all close by, making everyday life easier. In
short, this is a rare opportunity to combine comfort,
space, quality of life, and a prime location.
*Key Features:*
- Affordable house, recently renovated in a perfect and
decent location of Aylmer just for $479,000 which rare to
find.
-Brand new roof.
- Large and decent backyard
- High ceiling semi-finished basement
- Garage recently renovated.
- Close proximity to Ottawa (less than 10 minutes)
- Ottawa River and riverside park access (non-flood zone)
- Bicycle path nearby
- Aquacenter Paul-Pelletier nearby
- Primary and secondary schools nearby, English and French
schools.
- Western Quebec Career Centre nearby
- Provigo, Dollarama, Tim Hortons, Super C, and Home
Hardware nearby and much more.
Inclusions: stove, refrigerator, washer, dryer, dishwasher
Exclusions : N/A
| BUILDING | |
|---|---|
| Type | Two or more storey |
| Style | Semi-detached |
| Dimensions | 8.32x10.71 M |
| Lot Size | 530.2 MC |
| EXPENSES | |
|---|---|
| Municipal Taxes (2024) | $ 2962 / year |
| School taxes (2024) | $ 249 / year |
|
ROOM DETAILS |
|||
|---|---|---|---|
| Room | Dimensions | Level | Flooring |
| Hallway | 7.5 x 6.5 P | Ground Floor | |
| Kitchen | 15.6 x 8 P | Ground Floor | |
| Living room | 11.5 x 12 P | Ground Floor | |
| Dining room | 11.6 x 11 P | Ground Floor | |
| Primary bedroom | 12.9 x 11.6 P | 2nd Floor | |
| Bedroom | 10.3 x 7.1 P | 2nd Floor | |
| Bedroom | 10.4 x 8 P | 2nd Floor | |
| Bedroom | 11.3 x 8.9 P | 2nd Floor | |
| Bathroom | 7.1 x 5 P | 2nd Floor | |
| Washroom | 8.2 x 3 P | Ground Floor | |
| Playroom | 12 x 15 P | Basement | |
|
CHARACTERISTICS |
|
|---|---|
| Basement | 6 feet and over, Unfinished |
| Driveway | Asphalt |
| Garage | Attached, Heated |
| Proximity | Bicycle path, Cegep, Daycare centre, Elementary school, Golf, High school, Highway, Park - green area, Public transport |
| Heating system | Electric baseboard units |
| Heating energy | Electricity |
| Parking | Garage, Outdoor |
| Sewage system | Municipal sewer |
| Water supply | Municipality |
| Zoning | Residential |