5946 23e Avenue, Montréal (Rosemont, QC H1T4B9 $689,000
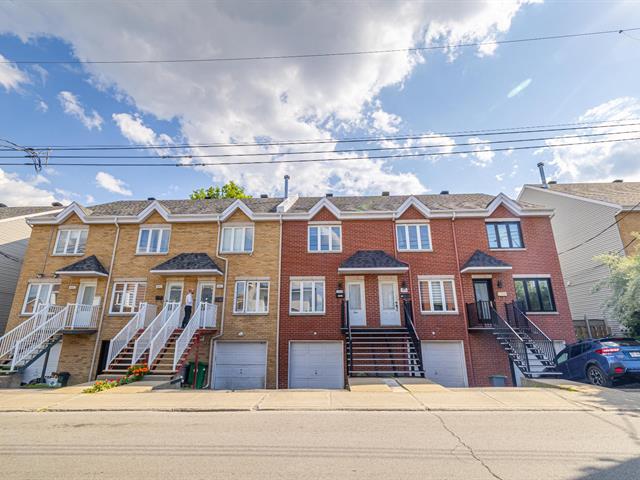
Exterior
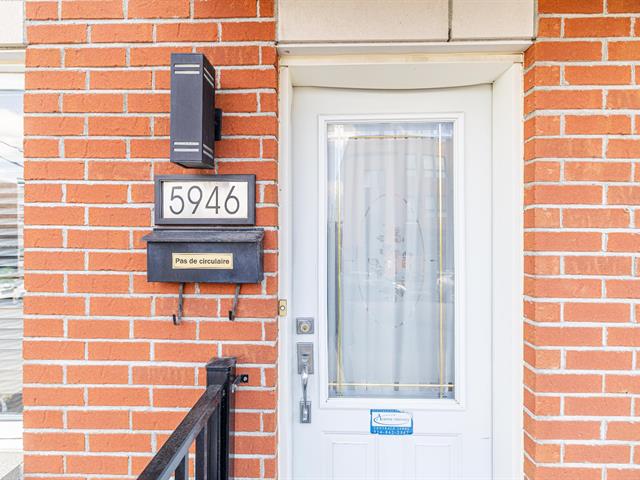
Exterior entrance
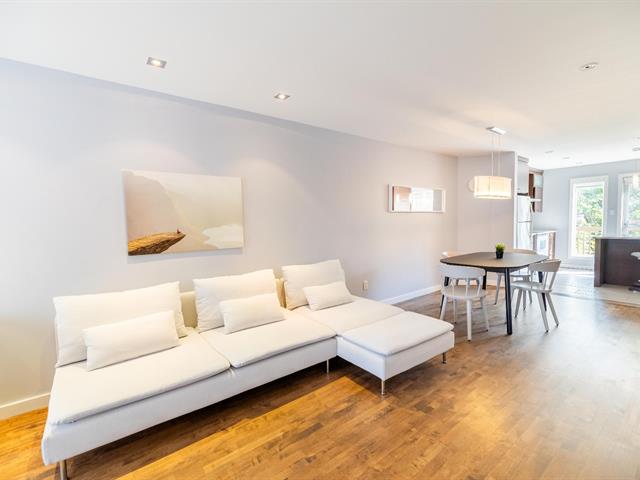
Hallway

Living room
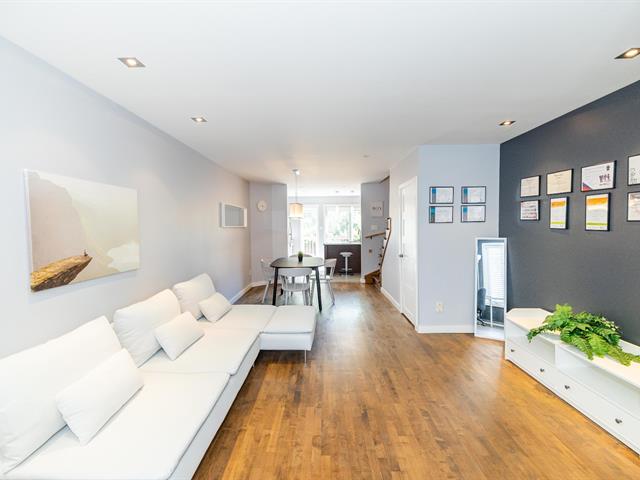
Living room
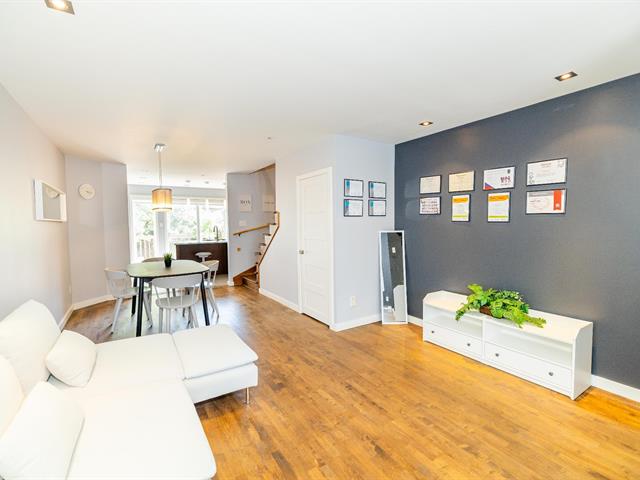
Living room
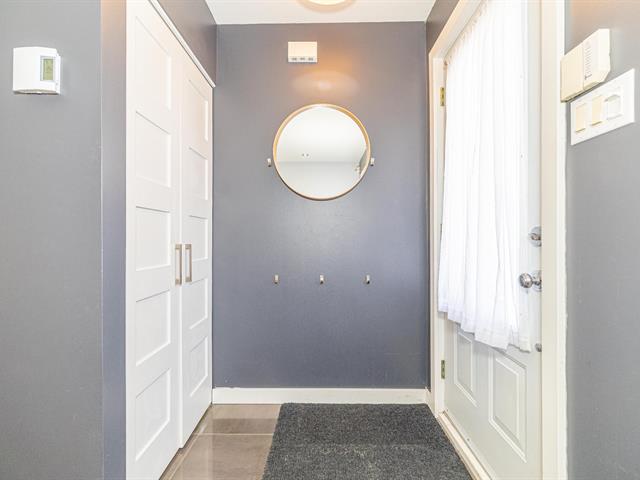
Living room
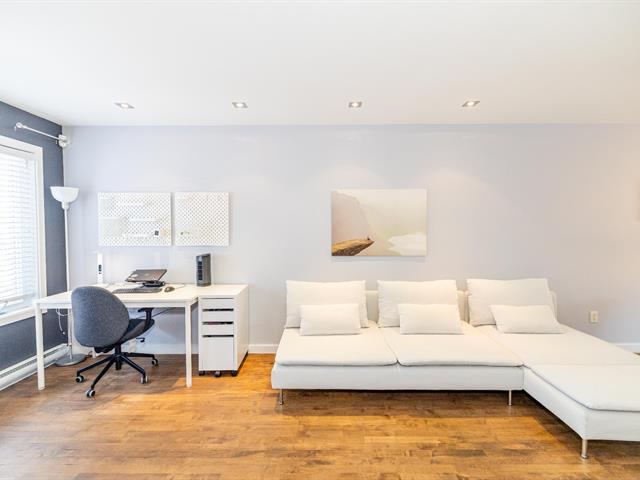
Dining room
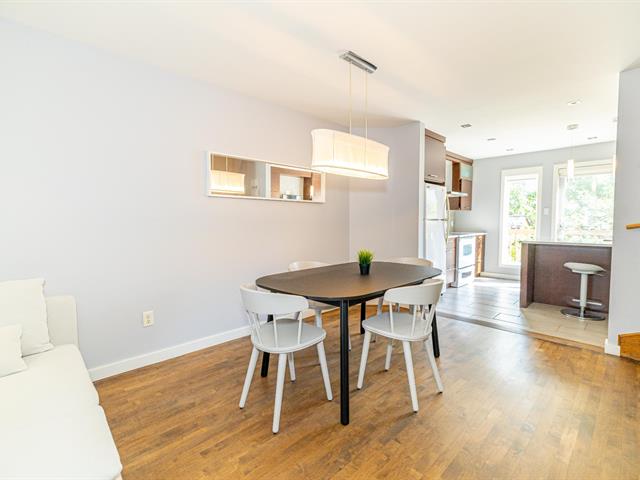
Kitchen
|
|
Sold
Description
Beautiful townhouse with a finished basement and garage. There is a new balcony/patio at the back overlooking the fenced yard. The first floor is spacious and bright, with a modern style of decoration. *12 minutes walk to College Jean-Eudes (Top 1 secondary); * 2 minute walk to BRT Pie-IX 439 bus, very fast and frequent to Metro Pie-IX, Henri-Bourassa etc. * 2 minute walk to 197 bus station to go to Metro Rosement; * 2 minute arrive at 139 bus station to go to Metro Pie-IX.
Very nice townhouse in the city centre of Rosemont.. Close
to the Botanical Gardens, Olympic Stadium. A few minutes
walk to the top private school ranked #1: Jean Eudes
College.
This two-storey townhouse with garage is ideally located.
The entry door is an independent gate. The living room is
spacious with well-maintained solid wood floors.
North-South orientation, lots of light. Very sunny from the
kitchen and backyard. The kitchen has access to the terrace
and beautiful paved garden! Two large bedrooms on the
second floor are located on either side of the bathroom.
Enjoy their own privacy. The third bedroom in SS can also
be used as a game room or home theater.
to the Botanical Gardens, Olympic Stadium. A few minutes
walk to the top private school ranked #1: Jean Eudes
College.
This two-storey townhouse with garage is ideally located.
The entry door is an independent gate. The living room is
spacious with well-maintained solid wood floors.
North-South orientation, lots of light. Very sunny from the
kitchen and backyard. The kitchen has access to the terrace
and beautiful paved garden! Two large bedrooms on the
second floor are located on either side of the bathroom.
Enjoy their own privacy. The third bedroom in SS can also
be used as a game room or home theater.
Inclusions: Stove,refrigerator,washer,dryer, A/C, hot water tank,Central vacuum cleaner,blinds,curtains. All of inclusions are no warranty.
Exclusions : N/A
| BUILDING | |
|---|---|
| Type | Two or more storey |
| Style | Attached |
| Dimensions | 38x14 P |
| Lot Size | 1292.85 PC |
| EXPENSES | |
|---|---|
| Co-ownership fees | $ 1320 / year |
| Municipal Taxes (2024) | $ 3583 / year |
| School taxes (2024) | $ 448 / year |
|
ROOM DETAILS |
|||
|---|---|---|---|
| Room | Dimensions | Level | Flooring |
| Hallway | 4.3 x 5.6 P | Ground Floor | Floating floor |
| Living room | 18 x 13 P | Ground Floor | Wood |
| Dining room | 10.9 x 9.6 P | Ground Floor | Wood |
| Kitchen | 13 x 10 P | Ground Floor | Ceramic tiles |
| Primary bedroom | 13 x 11.3 P | 2nd Floor | Parquetry |
| Bedroom | 13 x 10 P | 2nd Floor | Parquetry |
| Bathroom | 8.9 x 5.5 P | 2nd Floor | Ceramic tiles |
| Bathroom | 5.0 x 5.5 P | Basement | Ceramic tiles |
| Bedroom | 20 x 13 P | Basement | Floating floor |
|
CHARACTERISTICS |
|
|---|---|
| Basement | 6 feet and over, Finished basement |
| Driveway | Asphalt |
| Roofing | Asphalt and gravel |
| Garage | Attached, Heated, Single width |
| Heating system | Electric baseboard units |
| Heating energy | Electricity |
| Parking | Garage, Outdoor |
| Sewage system | Municipal sewer |
| Water supply | Municipality |
| Equipment available | Partially furnished, Private balcony, Private yard |
| Landscaping | Patio |
| Zoning | Residential |