585 Av. Mitchell, Mont-Royal, QC H3R1L5 $2,199,000
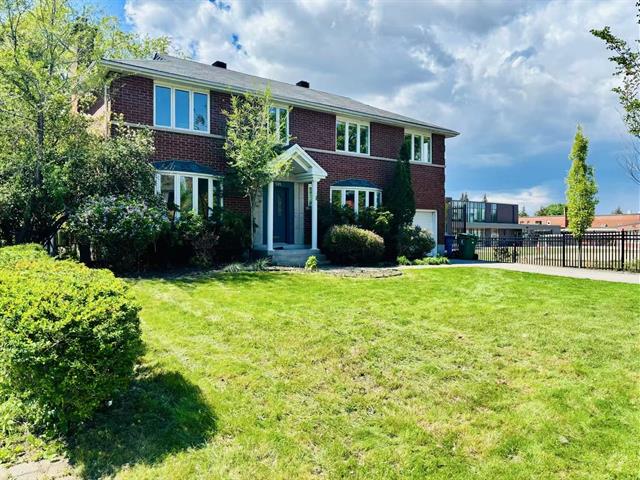
Frontage
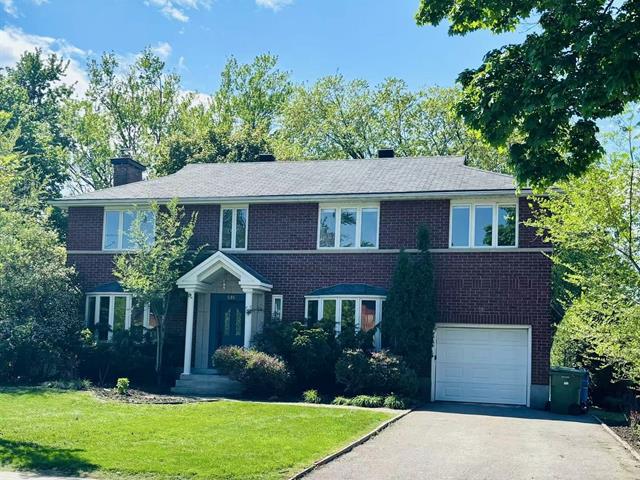
Frontage
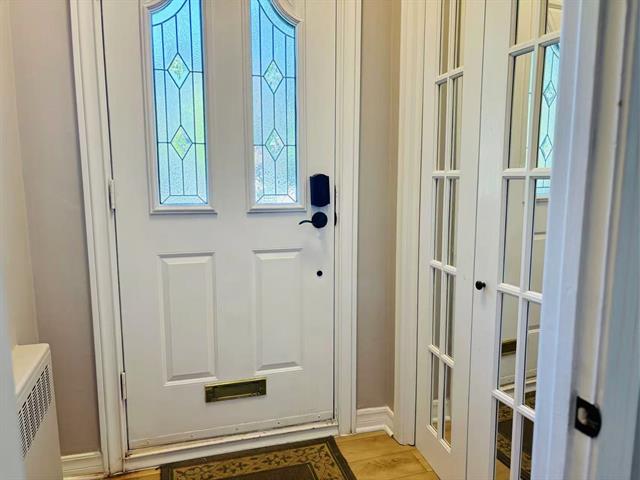
Other
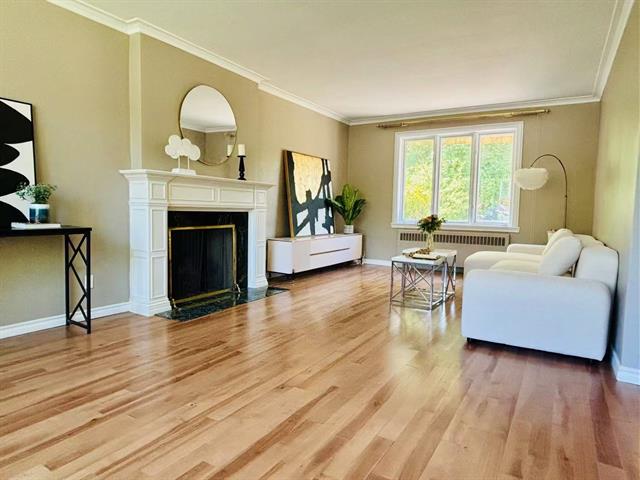
Mezzanine
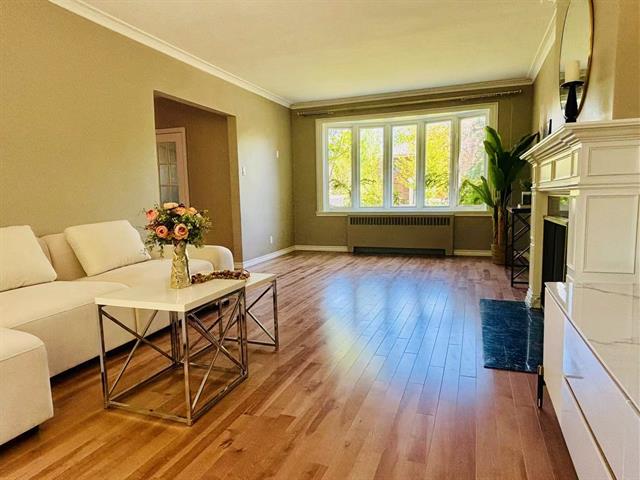
Living room
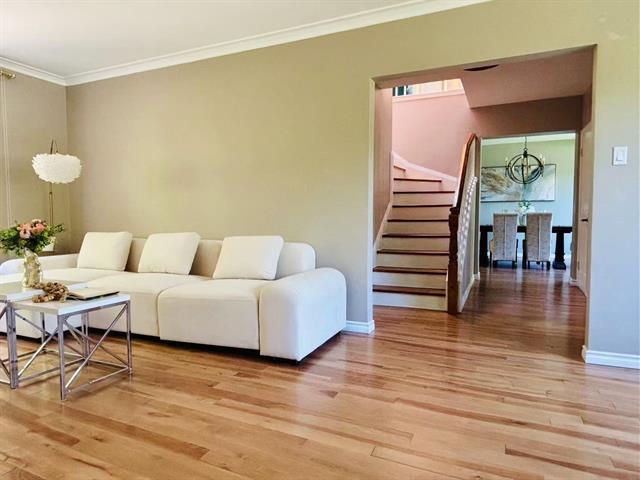
Living room
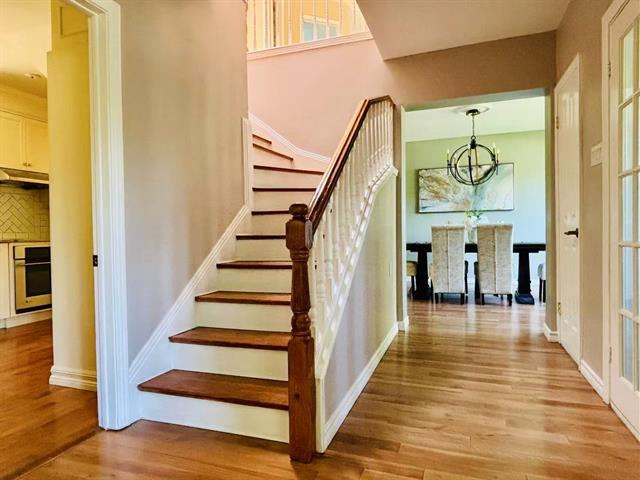
Staircase
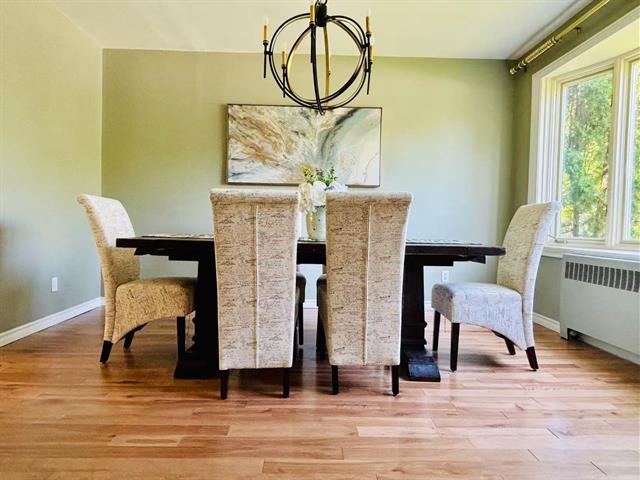
Dining room
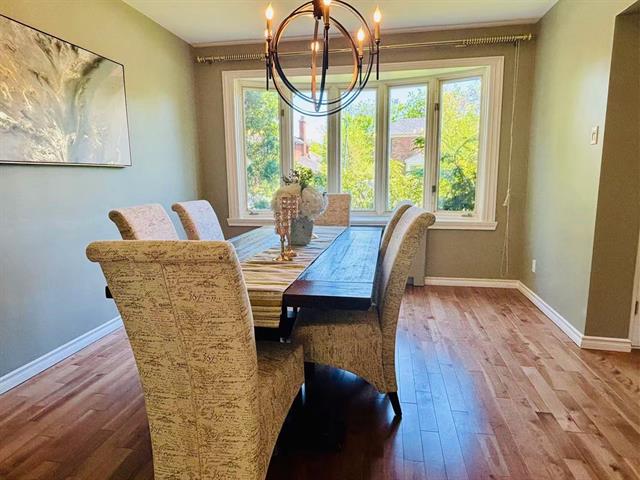
Dining room
|
|
Description
Bright & Spacious Family Home in TMR This charming 5-bedroom home offers light-filled living on a quiet, 8,000 sq ft lot in desirable West TMR. Highlights: Renovated eat-in kitchen -- warm and functional Sunlit main-floor den with backyard access -- perfect for relaxing Prime location: Walk to St-Clément school, Dakin Park & Carré Lucerne Just 1.1 km from de la Savanne Metro A wonderful blend of comfort, space and convenience -- ideal for family life!
Luxurious Family Sanctuary in Prestigious TMR
Nestled on an expansive 8,000 sq ft lot in the coveted
Westside of Town of Mount Royal, this sun-drenched
residence masterfully blends elegance with modern
functionality.
Key Features
5 Bedrooms | 3+1 Bathrooms -- Generous spaces for family &
guests
Renovated Chef's Kitchen -- Featuring a bright eat-in
area, perfect for casual dining
Spacious Ground-Floor Den -- Flooded with natural light
through oversized windows, seamlessly connecting to the
landscaped backyard
Prime Location -- Mere steps to St-Clément Ouest School,
Dakin Park, and upscale Carré Lucerne shopping
Metro Access -- Just 1.1 km from de la Savanne station for
effortless downtown commutes
Why This Home?
A rare opportunity to own a light-filled retreat in one of
Montreal's most prestigious neighborhoods. The property's
thoughtful layout caters to both grand entertaining and
intimate family moments, while its proximity to top-tier
amenities ensures a lifestyle of unparalleled convenience.
Comprehensive Renovation & Upgrades (2024-2025)
This property has undergone extensive high-quality
renovations and upgrades, including:
1.Window Replacement (2025) -- All 12 window panes replaced
with energy-efficient glass.
2.Full Flooring Upgrade (2024-2025) -- New floor coverings
installed across all three levels.
3.Oil Tank Removal (2024) -- Decommissioned and removed in
compliance with environmental standards.
4.Heating System Conversion (2024) -- Upgraded from oil to
a modern electric heating system.
5.Interior French Drain System (2025) -- Professionally
installed to enhance basement waterproofing.
6.Sump Pump Installation (2025) -- Added for optimal
moisture control and flood prevention.
7.Basement Renovation (2024-2025) -- Fully redesigned for
improved functionality and aesthetics.
8.Basement Bathroom Renovation (2025) -- Completely
remodeled with contemporary finishes.
9.Full Interior Repaint (2025) -- Fresh, high-quality paint
throughout the entire home.
10.Garage Floor Resurfacing (2025) -- New durable flooring
installed for enhanced utility.
11.Roof Restoration (2025) -- Half replaced and the
remaining half professionally maintained.
12.Window Insulation Upgrade (2025) -- Improved thermal
efficiency with new seals and insulation.
Nestled on an expansive 8,000 sq ft lot in the coveted
Westside of Town of Mount Royal, this sun-drenched
residence masterfully blends elegance with modern
functionality.
Key Features
5 Bedrooms | 3+1 Bathrooms -- Generous spaces for family &
guests
Renovated Chef's Kitchen -- Featuring a bright eat-in
area, perfect for casual dining
Spacious Ground-Floor Den -- Flooded with natural light
through oversized windows, seamlessly connecting to the
landscaped backyard
Prime Location -- Mere steps to St-Clément Ouest School,
Dakin Park, and upscale Carré Lucerne shopping
Metro Access -- Just 1.1 km from de la Savanne station for
effortless downtown commutes
Why This Home?
A rare opportunity to own a light-filled retreat in one of
Montreal's most prestigious neighborhoods. The property's
thoughtful layout caters to both grand entertaining and
intimate family moments, while its proximity to top-tier
amenities ensures a lifestyle of unparalleled convenience.
Comprehensive Renovation & Upgrades (2024-2025)
This property has undergone extensive high-quality
renovations and upgrades, including:
1.Window Replacement (2025) -- All 12 window panes replaced
with energy-efficient glass.
2.Full Flooring Upgrade (2024-2025) -- New floor coverings
installed across all three levels.
3.Oil Tank Removal (2024) -- Decommissioned and removed in
compliance with environmental standards.
4.Heating System Conversion (2024) -- Upgraded from oil to
a modern electric heating system.
5.Interior French Drain System (2025) -- Professionally
installed to enhance basement waterproofing.
6.Sump Pump Installation (2025) -- Added for optimal
moisture control and flood prevention.
7.Basement Renovation (2024-2025) -- Fully redesigned for
improved functionality and aesthetics.
8.Basement Bathroom Renovation (2025) -- Completely
remodeled with contemporary finishes.
9.Full Interior Repaint (2025) -- Fresh, high-quality paint
throughout the entire home.
10.Garage Floor Resurfacing (2025) -- New durable flooring
installed for enhanced utility.
11.Roof Restoration (2025) -- Half replaced and the
remaining half professionally maintained.
12.Window Insulation Upgrade (2025) -- Improved thermal
efficiency with new seals and insulation.
Inclusions: Fridge,Stove,Wall-mounted air conditioners,garage door opener
Exclusions : N/A
| BUILDING | |
|---|---|
| Type | Two or more storey |
| Style | Detached |
| Dimensions | 26.1x48.1 M |
| Lot Size | 732.63 MC |
| EXPENSES | |
|---|---|
| Water taxes (2024) | $ 249 / year |
| Municipal Taxes (2025) | $ 11783 / year |
| School taxes (2025) | $ 1828 / year |
|
ROOM DETAILS |
|||
|---|---|---|---|
| Room | Dimensions | Level | Flooring |
| Living room | 12.5 x 23.4 P | Ground Floor | Wood |
| Dining room | 11.3 x 13.8 P | Ground Floor | Wood |
| Kitchen | 22.6 x 11.9 P | Ground Floor | Wood |
| Family room | 19.5 x 11.9 P | Ground Floor | Carpet |
| Washroom | 4.2 x 2.8 P | Ground Floor | Ceramic tiles |
| Primary bedroom | 20.3 x 13.5 P | 2nd Floor | Wood |
| Walk-in closet | 9 x 6.4 P | 2nd Floor | Wood |
| Bathroom | 9 x 13 P | 2nd Floor | Ceramic tiles |
| Bedroom | 13.1 x 10 P | 2nd Floor | Wood |
| Bedroom | 12 x 13.1 P | 2nd Floor | Wood |
| Bedroom | 9.1 x 8.5 P | 2nd Floor | Wood |
| Bathroom | 5 x 9.9 P | 2nd Floor | Ceramic tiles |
| Family room | 20.7 x 11.5 P | Basement | Floating floor |
| Bathroom | 7 x 5.9 P | Basement | Ceramic tiles |
| Bedroom | 12.3 x 8.4 P | Basement | Floating floor |
| Laundry room | 10.4 x 16.9 P | Basement | Floating floor |
|
CHARACTERISTICS |
|
|---|---|
| Bathroom / Washroom | Adjoining to primary bedroom |
| Proximity | Bicycle path, Daycare centre, Elementary school, High school, Highway, Park - green area, Public transport |
| Heating system | Electric baseboard units, Hot water |
| Equipment available | Electric garage door |
| Heating energy | Electricity |
| Basement | Finished basement |
| Garage | Fitted, Single width |
| Parking | Garage, Outdoor |
| Sewage system | Municipal sewer |
| Water supply | Municipality |
| Zoning | Residential |