583B Rue De Courcelle, Montréal (Le Sud-Ouest), QC H4C3B1 $2,290/M
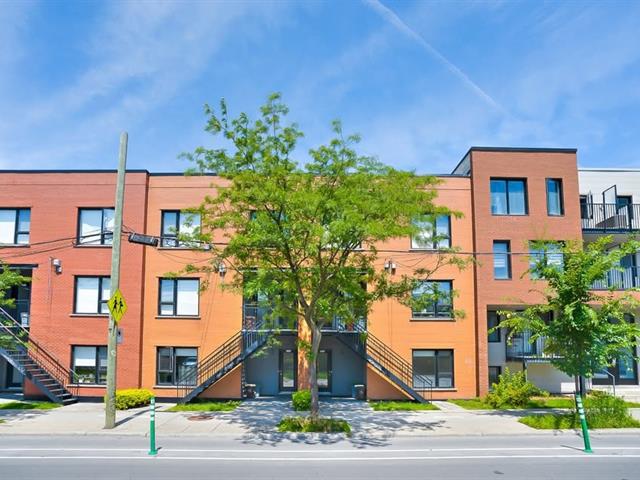
Frontage
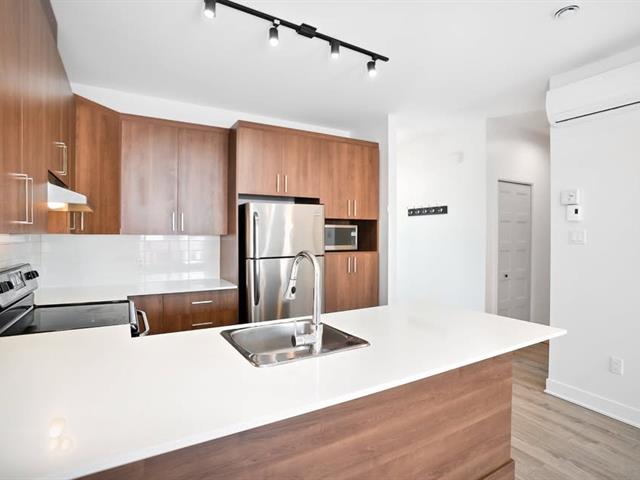
Kitchen
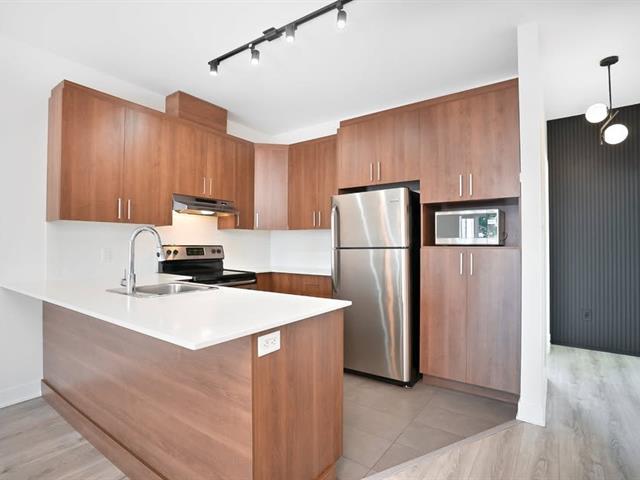
Kitchen
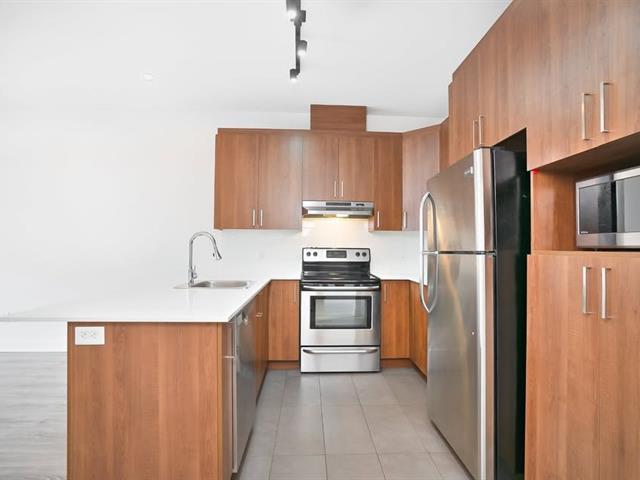
Kitchen
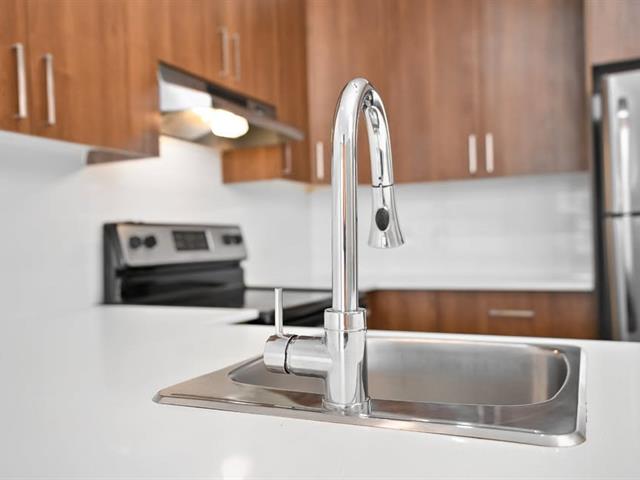
Kitchen
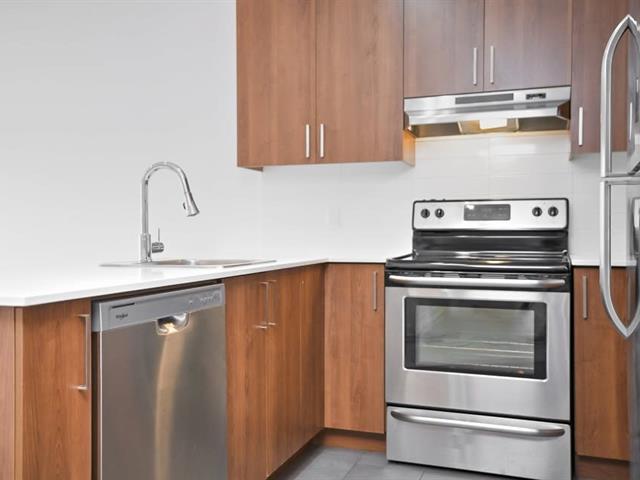
Kitchen
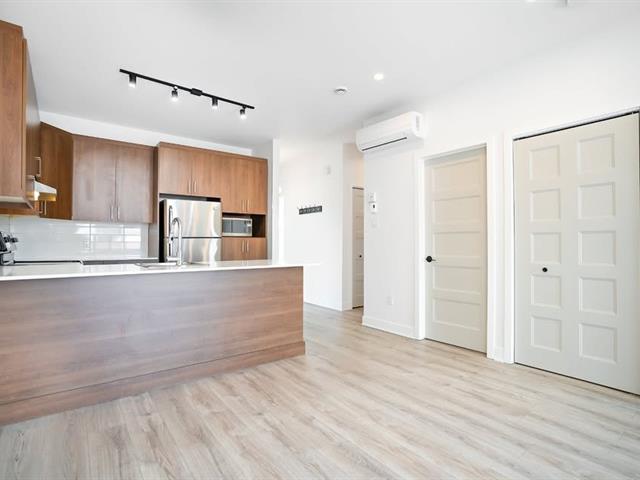
Kitchen

Living room
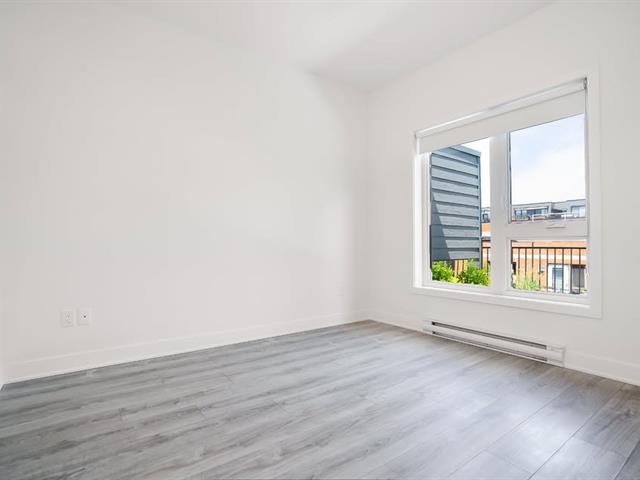
Primary bedroom
|
|
Description
Discover this elegant two-bedroom condo in the heart of Saint-Henri, one of Montréal's most vibrant and sought-after neighborhoods. Ideally located near Atwater Market and the Lachine Canal, this property offers the perfect mix of urban energy and relaxed neighborhood living.
Discover this elegant two-bedroom condo in the heart of
Saint-Henri, one of Montréal's most vibrant and
sought-after neighborhoods. Ideally located near Atwater
Market and the Lachine Canal, this property offers the
perfect mix of urban energy and relaxed neighborhood living.
Location Highlights
*Steps from Rue Notre-Dame with its cafés, restaurants,
bakeries, and local shops
*Close to the Lachine Canal and its bike paths
*Quick access to Place St-Henri metro station and bus lines
*Minutes from downtown Montréal
Unit Features
*Approximately 1,100 sq.ft. of modern living space
*Bright, open-concept kitchen, living, and dining area
*Two spacious bedrooms with abundant natural light
*Stylish modern bathroom
*Private terrace and backyard perfect for relaxing or
entertaining
Inclusions
*Fully equipped kitchen (fridge, oven/stove, dishwasher)
*In-unit washer & dryer
*Window coverings throughout
*Private storage space
Lifestyle
At 583B Rue De Courcelle, you'll enjoy a unique balance of
convenience and charm. Start your mornings with coffee at a
trendy café, shop for fresh produce at Atwater Market, or
take a scenic walk along the canal--this home puts it all
within reach.
Inclusions: Hot water, stove, refrigerator, washer, dryer, dishwasher
Exclusions : Electricity, heating, internet/TV/phone cable, $2M home insurance.
| BUILDING | |
|---|---|
| Type | Apartment |
| Style | Attached |
| Dimensions | 0x0 |
| Lot Size | 0 |
| EXPENSES | |
|---|---|
| N/A |
|
ROOM DETAILS |
|||
|---|---|---|---|
| Room | Dimensions | Level | Flooring |
| Primary bedroom | 3 x 3 P | Ground Floor | |
| Bedroom | 3 x 3 P | Ground Floor | |
| Dining room | 3 x 3 P | Ground Floor | |
| Living room | 3 x 3 P | Ground Floor | |
| Kitchen | 3 x 3 P | Ground Floor | |
| Hallway | 3 x 3 P | Ground Floor | |
| Bathroom | 3 x 3 P | Ground Floor | |
|
CHARACTERISTICS |
|
|---|---|
| Proximity | Cegep, Daycare centre, Elementary school, High school, Public transport |
| Heating system | Electric baseboard units |
| Heating energy | Electricity |
| Sewage system | Municipal sewer |
| Zoning | Residential |