5721 Rue Briand, Montréal (Le Sud-Ouest), QC H4E3J9 $2,950/M
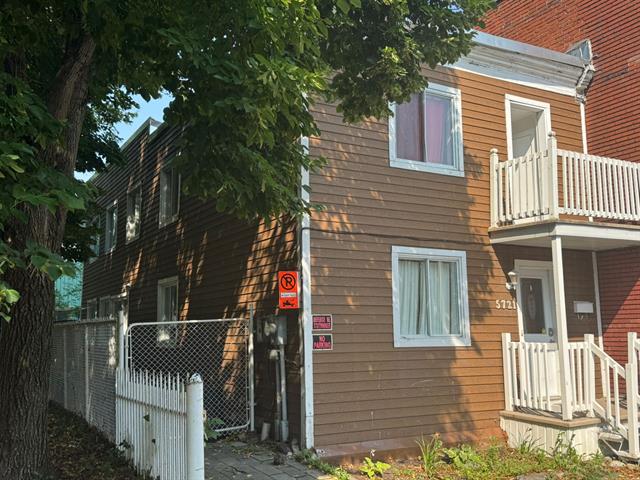
Frontage
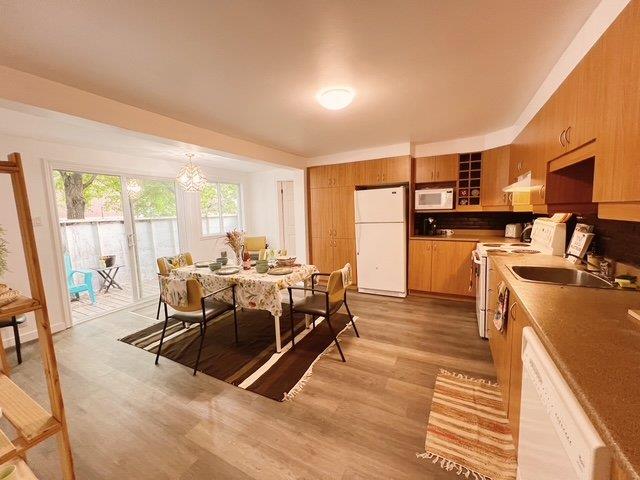
Kitchen
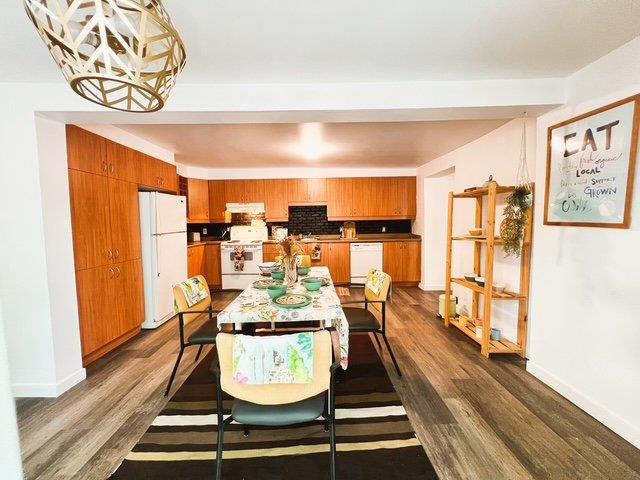
Dinette
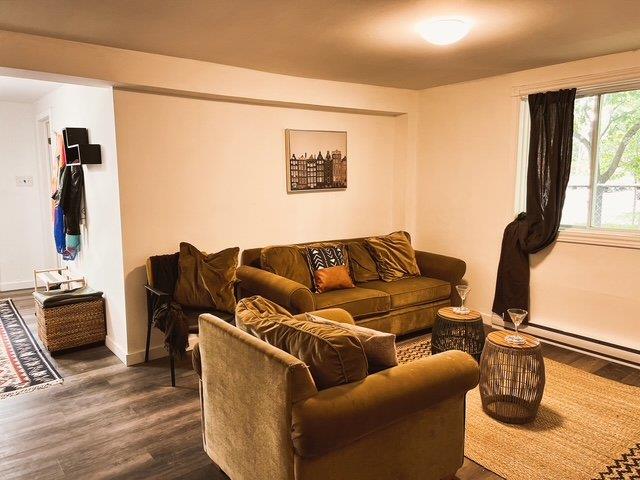
Living room
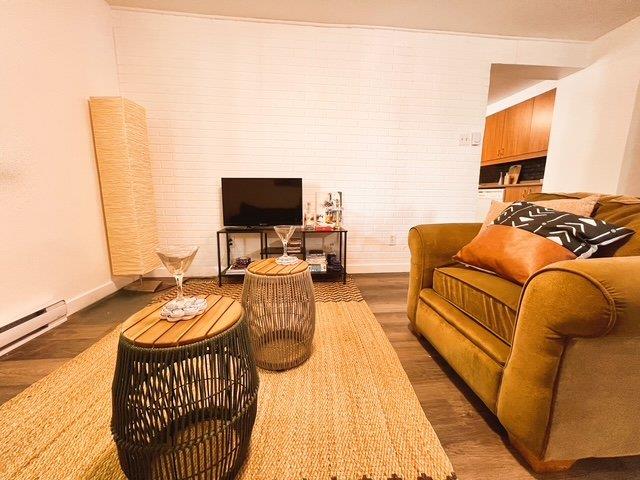
Living room
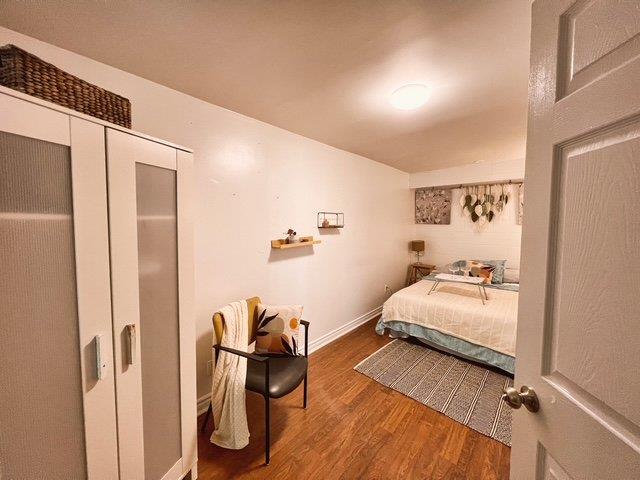
Bedroom
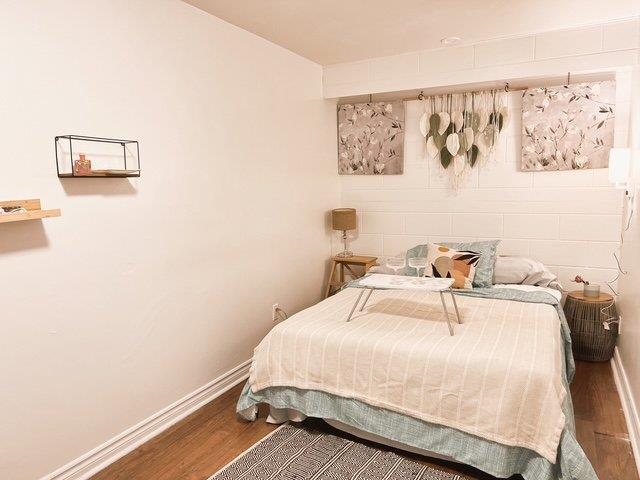
Bedroom
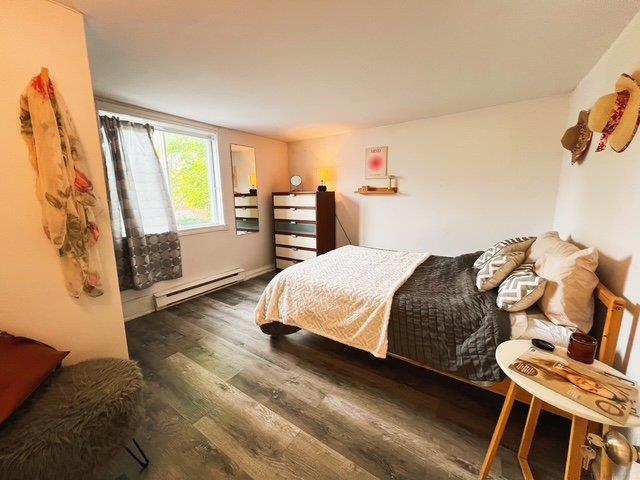
Bedroom
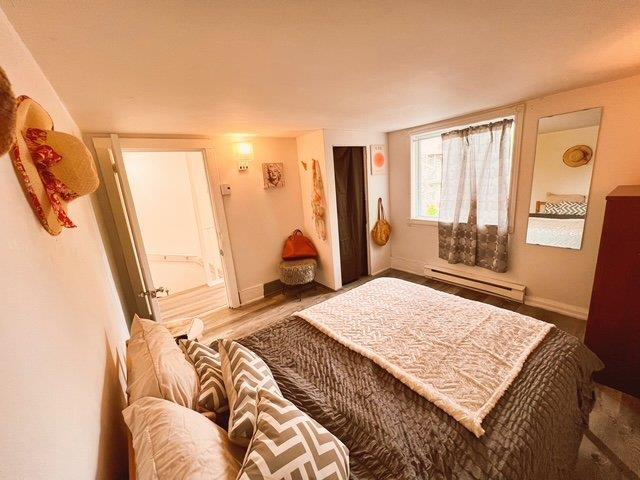
Bedroom
|
|
Description
Available January 1st, 2026. Located in the heart of Ville-Émard, this property offers 5 bedrooms, 1 bathroom, 2 powder rooms, an office space, private parking for a small vehicle, and a cozy backyard. Ideal for a large family, close to all services. Many possibilities await. Proof of employment, income, credit score Pre-rental screening required via Oligny & Thibodeau. Non-smoking: tobacco, cannabis, or other substances prohibited. No short-term rentals (Airbnb). $2M liability insurance required for the lease term. No pets allowed.
Visits from Monday to Friday between 10am and 3:45pm
Inclusions: Refrigerator, stove, dishwasher, washer and dryer, and furniture included in the rental in accordance with the provided list.
Exclusions : N/A
| BUILDING | |
|---|---|
| Type | Two or more storey |
| Style | Semi-detached |
| Dimensions | 18x49 P |
| Lot Size | 1408 PC |
| EXPENSES | |
|---|---|
| N/A |
|
ROOM DETAILS |
|||
|---|---|---|---|
| Room | Dimensions | Level | Flooring |
| Living room | 11.6 x 10.2 P | Ground Floor | Floating floor |
| Living room | 11.6 x 10.2 P | Ground Floor | Floating floor |
| Dining room | 14.10 x 5.7 P | Ground Floor | Floating floor |
| Dining room | 14.10 x 5.7 P | Ground Floor | Floating floor |
| Kitchen | 15.3 x 10.9 P | Ground Floor | Floating floor |
| Kitchen | 15.3 x 10.9 P | Ground Floor | Floating floor |
| Bedroom | 10.10 x 9.6 P | Ground Floor | Floating floor |
| Bedroom | 10.10 x 9.6 P | Ground Floor | Floating floor |
| Bedroom | 17.7 x 7.6 P | Ground Floor | Floating floor |
| Bedroom | 17.7 x 7.6 P | Ground Floor | Floating floor |
| Washroom | 6.4 x 2.3 P | Ground Floor | Ceramic tiles |
| Washroom | 6.4 x 2.3 P | Ground Floor | Ceramic tiles |
| Bedroom | 11.2 x 11.1 P | 2nd Floor | Floating floor |
| Bedroom | 11.2 x 11.1 P | 2nd Floor | Floating floor |
| Bathroom | 10.10 x 9.7 P | 2nd Floor | Floating floor |
| Bathroom | 10.10 x 9.7 P | 2nd Floor | Floating floor |
| Bedroom | 15.4 x 7.8 P | 2nd Floor | Floating floor |
| Bedroom | 15.4 x 7.8 P | 2nd Floor | Floating floor |
| Home office | 15.2 x 5.8 P | 2nd Floor | Floating floor |
| Home office | 15.2 x 5.8 P | 2nd Floor | Floating floor |
| Bedroom | 11.8 x 8.6 P | 2nd Floor | Floating floor |
| Bedroom | 11.8 x 8.6 P | 2nd Floor | Floating floor |
| Washroom | 6.3 x 2.5 P | 2nd Floor | Ceramic tiles |
| Washroom | 6.3 x 2.5 P | 2nd Floor | Ceramic tiles |
|
CHARACTERISTICS |
|
|---|---|
| Driveway | Asphalt |
| Proximity | Bicycle path, Daycare centre, Elementary school, High school, Highway, Hospital, Park - green area, Public transport |
| Zoning | Commercial, Residential |
| Basement | Crawl space |
| Heating system | Electric baseboard units |
| Heating energy | Electricity |
| Landscaping | Fenced |
| Topography | Flat |
| Sewage system | Municipal sewer |
| Water supply | Municipality |
| Distinctive features | Other |
| Parking | Outdoor |
| Foundation | Poured concrete |
| Equipment available | Private balcony, Private yard |
| Bathroom / Washroom | Seperate shower |
| Restrictions/Permissions | Short-term rentals not allowed, Smoking not allowed |
| Window type | Sliding |
| Siding | Vinyl |