560 89e Avenue, Laval (Chomedey), QC H7W3H5 $629,000
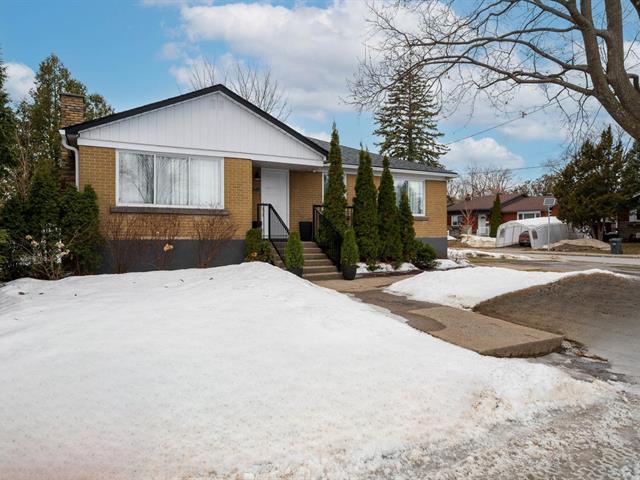
Frontage
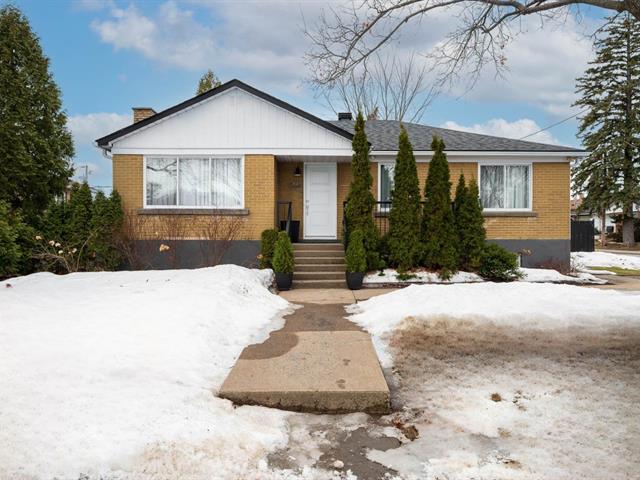
Frontage
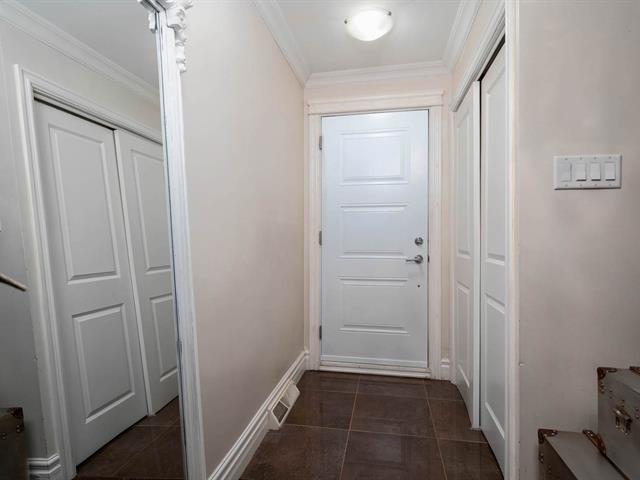
Other
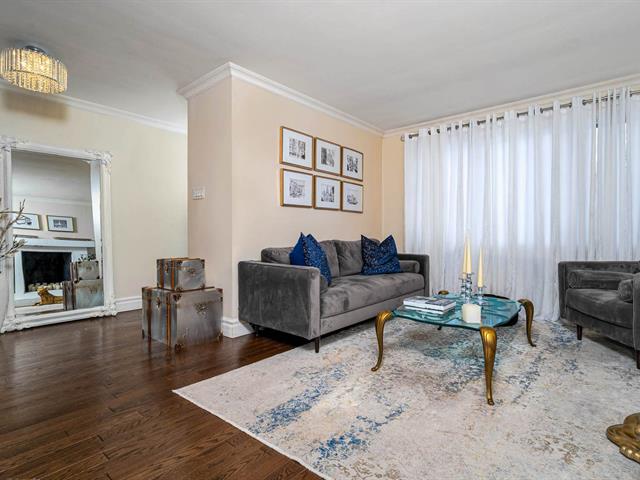
Living room
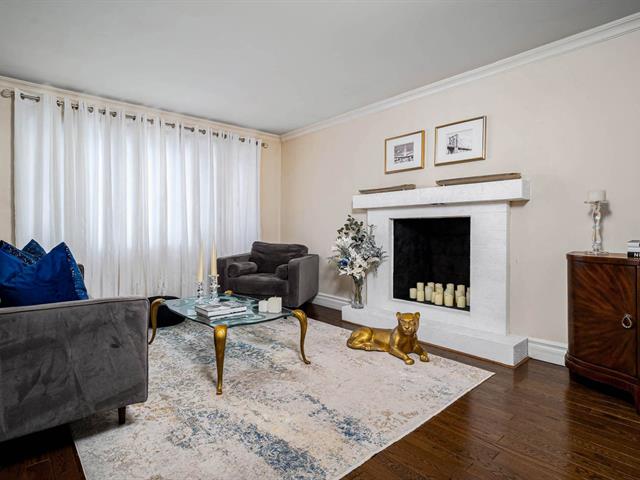
Living room
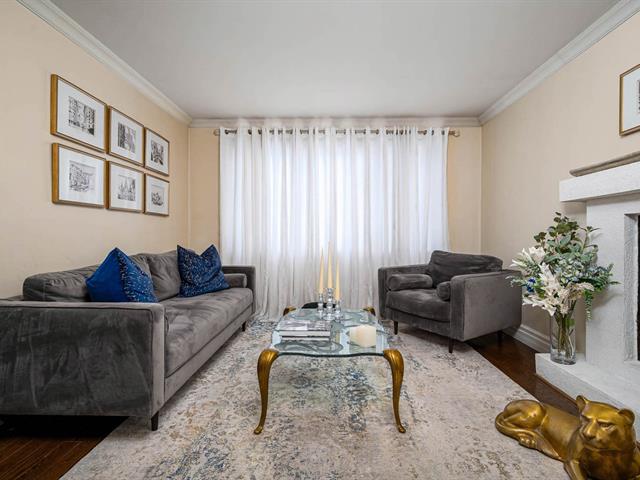
Living room
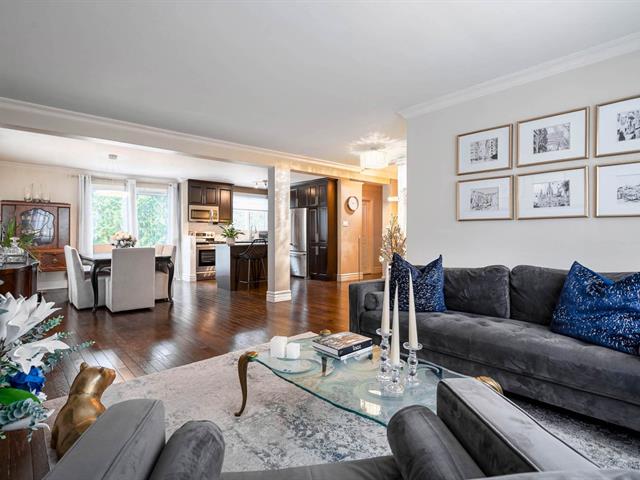
Living room
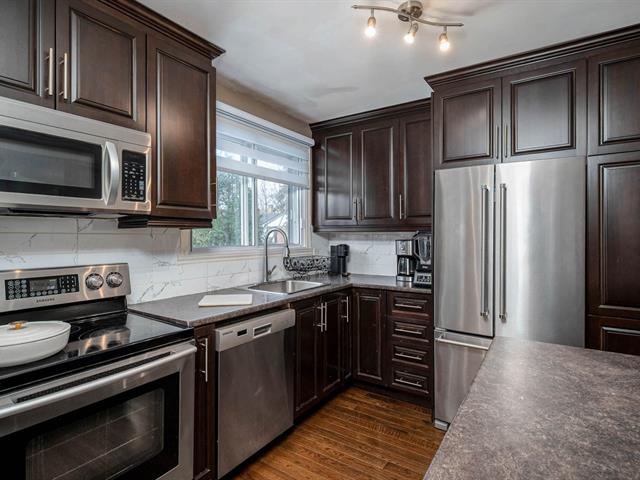
Kitchen
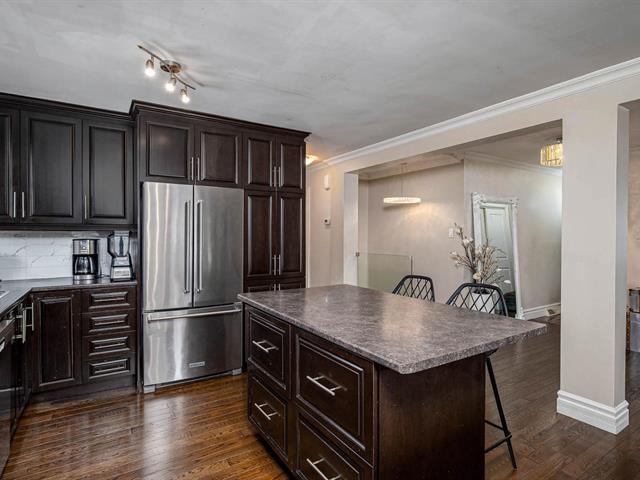
Kitchen
|
|
Sold
Description
A must-see ! This bungalow is the perfect blend of comfort and style! Featuring an open-concept layout, the home is airy, bright, and inviting, offering an ideal living space. Renovated with modern finishes, it maintains its cozy charm throughout. Situated on a corner lot, the property offers ample outdoor space, perfect for gatherings and relaxation. With easy access to Highways 13, 15, and 440, commuting around the city is effortless. Public transportation is just a 5 minute walk via Notre-Dame Boulevard. Additionally, everything you need is within reach - shopping outlets, malls, convenience stores, grocery options, and schools.
This bungalow offers the perfect blend of comfort and style
! Featuring an open-concept layout, the home is spacious,
bright, and inviting, offering the ideal living space.
Renovated with modern finishes, it maintains its cozy charm
throughout. Situated on a corner lot, the property provides
ample outdoor space, perfect for gatherings and relaxation.
This home includes 4 bedrooms with the potential to convert
it into a 5 bedroom property, offering great flexibility to
suit your needs. It also features 2 full bathrooms, along
with plenty of rooms and closets for extra storage.
The location is ideal, with easy access to Highways 13, 15,
and 440, making commuting around the city effortless.
Public transportation is just a 5 minute walk away via
Notre-Dame Boulevard. Additionally, everything you need is
within reach -- shopping outlets, malls, convenience
stores, grocery options, and schools.
This is an opportunity you won't want to miss !
! Featuring an open-concept layout, the home is spacious,
bright, and inviting, offering the ideal living space.
Renovated with modern finishes, it maintains its cozy charm
throughout. Situated on a corner lot, the property provides
ample outdoor space, perfect for gatherings and relaxation.
This home includes 4 bedrooms with the potential to convert
it into a 5 bedroom property, offering great flexibility to
suit your needs. It also features 2 full bathrooms, along
with plenty of rooms and closets for extra storage.
The location is ideal, with easy access to Highways 13, 15,
and 440, making commuting around the city effortless.
Public transportation is just a 5 minute walk away via
Notre-Dame Boulevard. Additionally, everything you need is
within reach -- shopping outlets, malls, convenience
stores, grocery options, and schools.
This is an opportunity you won't want to miss !
Inclusions: All furniture in one of the basement bedrooms excluding the mattress. Bed and mattress in the second basement bedroom. All lighting fixtures, excluding those specifically mentioned in the exclusions. Couches in the basement.
Exclusions : Entrance ceiling light. Fridge, washer and dryer. All curtains and rods of the main floor. Black curtains and the rod from the downstair bedroom. Storage room freezer.
| BUILDING | |
|---|---|
| Type | Bungalow |
| Style | Detached |
| Dimensions | 9.75x12.19 M |
| Lot Size | 439.7 MC |
| EXPENSES | |
|---|---|
| Energy cost | $ 2500 / year |
| Municipal Taxes (2025) | $ 2988 / year |
| School taxes (2024) | $ 300 / year |
|
ROOM DETAILS |
|||
|---|---|---|---|
| Room | Dimensions | Level | Flooring |
| Other | 4.0 x 4.3 P | Ground Floor | |
| Kitchen | 10.7 x 10.1 P | Ground Floor | Wood |
| Dining room | 8.7 x 12.2 P | Ground Floor | Wood |
| Living room | 11.8 x 12.0 P | Ground Floor | Wood |
| Home office | 9.9 x 9.7 P | Ground Floor | Wood |
| Primary bedroom | 13.1 x 19.8 P | Ground Floor | Wood |
| Bathroom | 6.0 x 7.6 P | Ground Floor | Tiles |
| Family room | 9.1 x 27.5 P | Basement | Wood |
| Bedroom | 12.3 x 9.11 P | Basement | Wood |
| Bedroom | 8.11 x 12.11 P | Basement | Wood |
| Bathroom | 9.11 x 10.0 P | Basement | Tiles |
|
CHARACTERISTICS |
|
|---|---|
| Driveway | Asphalt |
| Roofing | Asphalt shingles |
| Heating energy | Electricity |
| Sewage system | Municipal sewer |
| Water supply | Municipality |
| Parking | Outdoor |
| Zoning | Residential |
| Window type | Sliding |
| Rental appliances | Water heater |