555 Montrose Drive, Beaconsfield, QC H9W6B4 $2,700/M
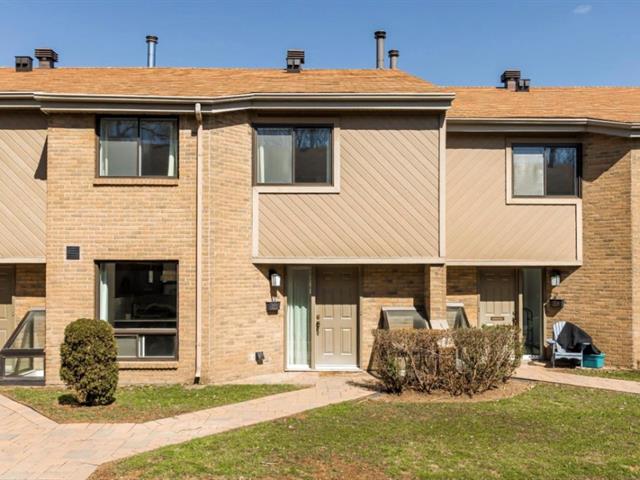
Frontage
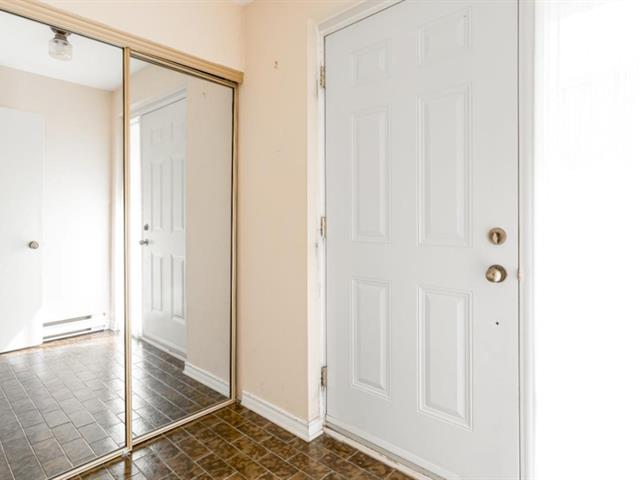
Hallway

Hallway

Living room
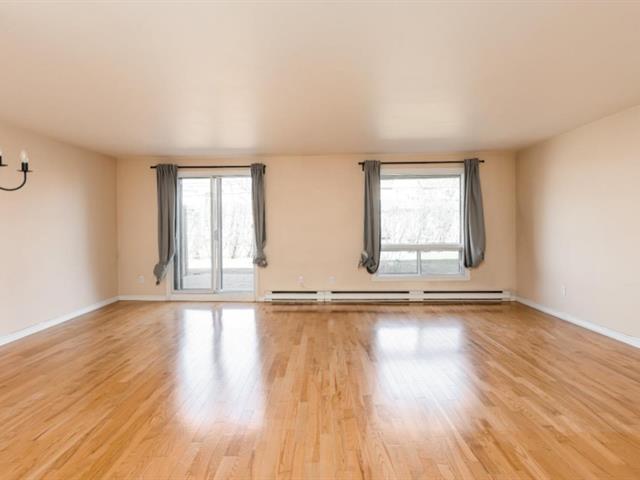
Living room
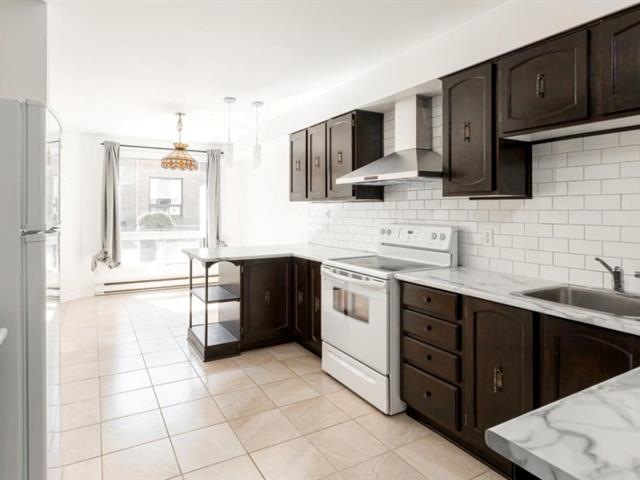
Kitchen
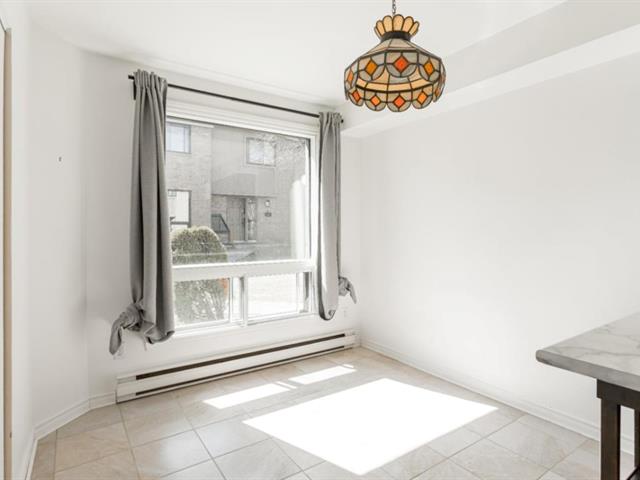
Dinette

Kitchen
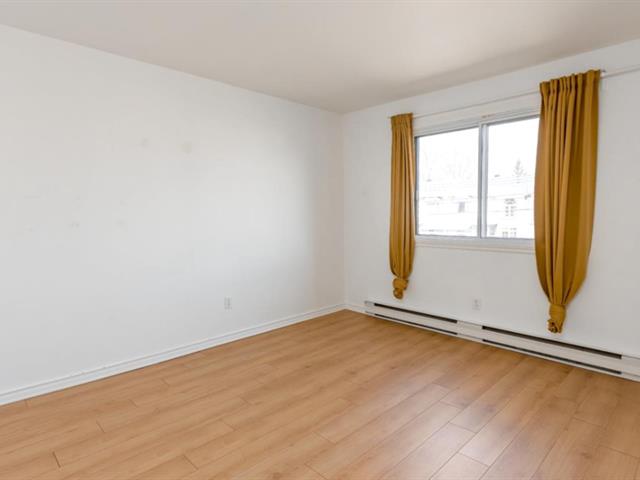
Bedroom
|
|
Description
Spacious, bright 3 bedroom, 2+1 bathroom townhouse at the connection of Beaconsfield and Kirkland. Garage underground with no headache of snow removal. Eligible to elementary school St-Remi, private school Kuper, Marie-Claire. Near highway 40 and REM St-Marie station. In ideal neighborhood, close to all amenities. Available January 1, 2026.
1) The LESSEE and all occupants must respect the RULES &
REGULATIONS of the condo association. A copy of the
property rules must be signed by the tenant before leasing
2) Subletting or Short term subletting of the immovable on
platforms such as, but not limited to AirBnB is not
permitted.
3) Cultivation, production, distribution, buying and/or
smoking of cannabis is strictly
forbidden in the property.
4) No Smoking, no vaping
5) Offers to lease must be submitted with credit report
showing credit score, letter of employment and proof of
income.
6) Lessee must provide proof of liability insurance (2
million) for the duration of the lease.
7) No pets
REGULATIONS of the condo association. A copy of the
property rules must be signed by the tenant before leasing
2) Subletting or Short term subletting of the immovable on
platforms such as, but not limited to AirBnB is not
permitted.
3) Cultivation, production, distribution, buying and/or
smoking of cannabis is strictly
forbidden in the property.
4) No Smoking, no vaping
5) Offers to lease must be submitted with credit report
showing credit score, letter of employment and proof of
income.
6) Lessee must provide proof of liability insurance (2
million) for the duration of the lease.
7) No pets
Inclusions: Stove, Fridge, Dishwasher, Washer, Dryer
Exclusions : Hydro, Internet, Tenancy Insurance
| BUILDING | |
|---|---|
| Type | Two or more storey |
| Style | Attached |
| Dimensions | 0x0 |
| Lot Size | 0 |
| EXPENSES | |
|---|---|
| N/A |
|
ROOM DETAILS |
|||
|---|---|---|---|
| Room | Dimensions | Level | Flooring |
| Living room | 20.4 x 10.11 P | Ground Floor | Wood |
| Dining room | 20.4 x 10.8 P | Ground Floor | Wood |
| Dinette | 12.3 x 9.3 P | Ground Floor | Ceramic tiles |
| Kitchen | 10.7 x 9.1 P | Ground Floor | Ceramic tiles |
| Washroom | 6.0 x 4.6 P | Ground Floor | Ceramic tiles |
| Primary bedroom | 22.0 x 17.0 P | 2nd Floor | Floating floor |
| Bedroom | 13.7 x 10.5 P | 2nd Floor | Floating floor |
| Bedroom | 11.5 x 11.6 P | 2nd Floor | Floating floor |
| Bathroom | 6.5 x 5.4 P | 2nd Floor | Ceramic tiles |
| Family room | 18.0 x 10.11 P | Basement | Carpet |
|
CHARACTERISTICS |
|
|---|---|
| Zoning | Residential |