5520 Rue Boisjoli, Longueuil (Saint-Hubert), QC J3Y6H7 $1,100,000
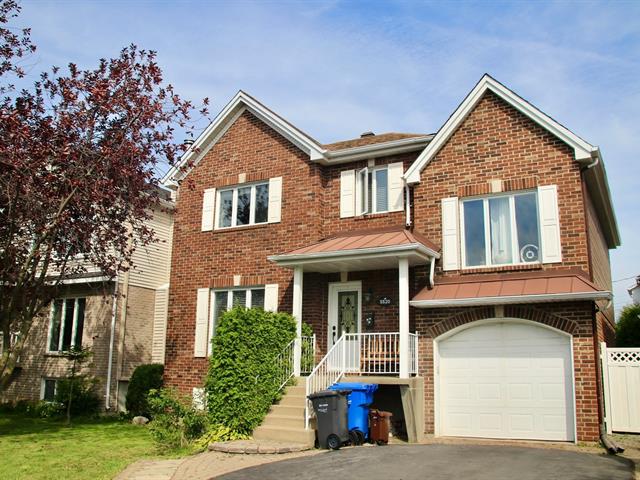
Frontage
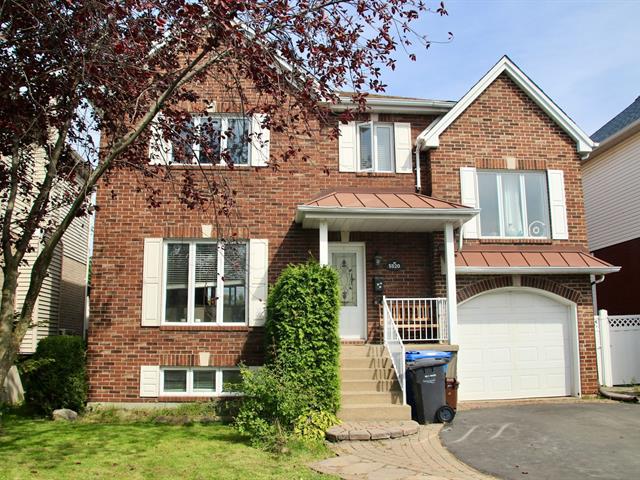
Frontage
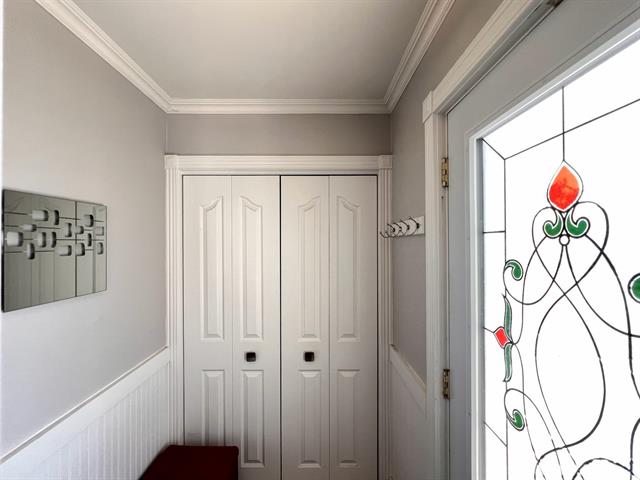
Hallway
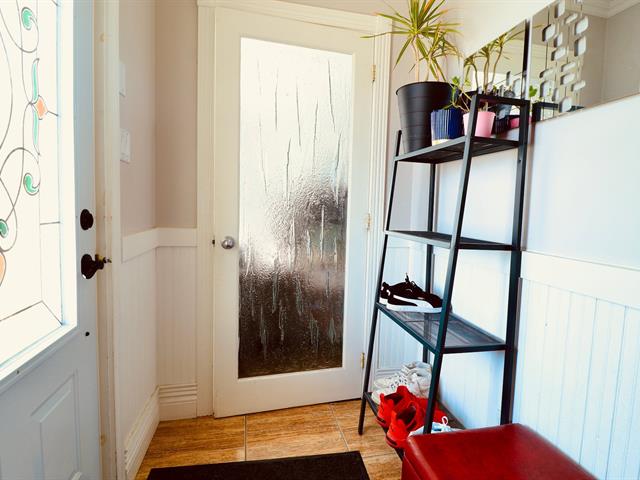
Hallway
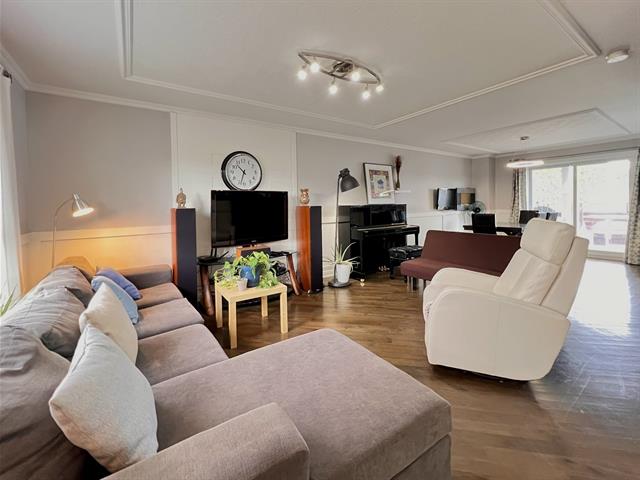
Living room
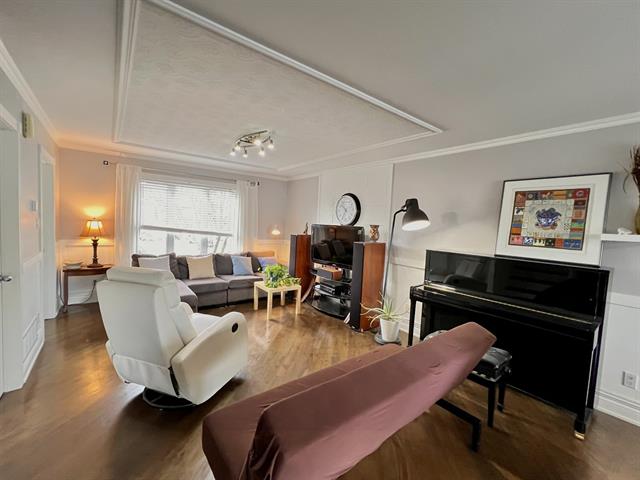
Living room
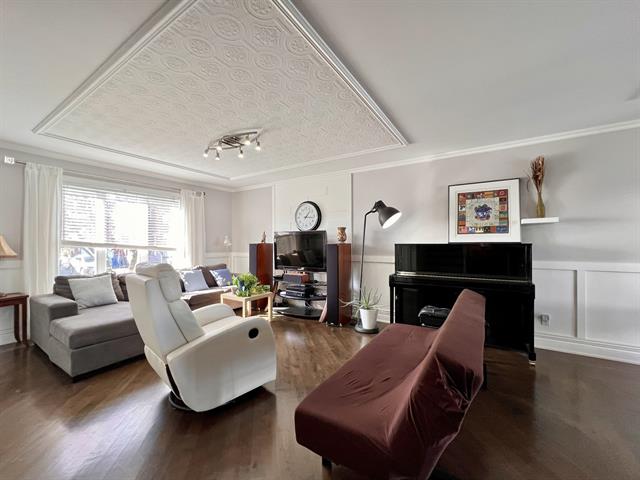
Living room
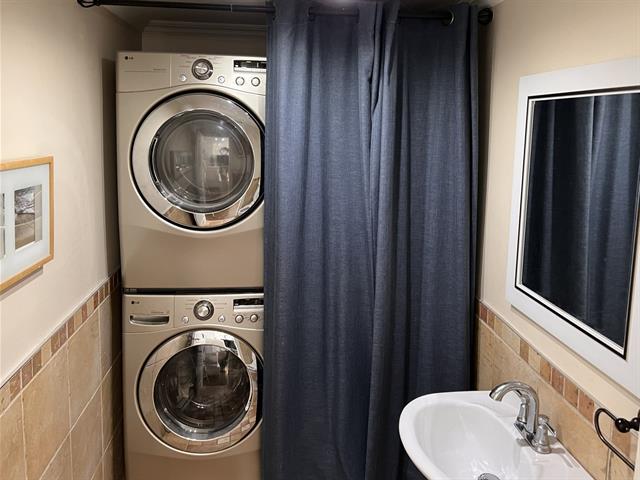
Washroom
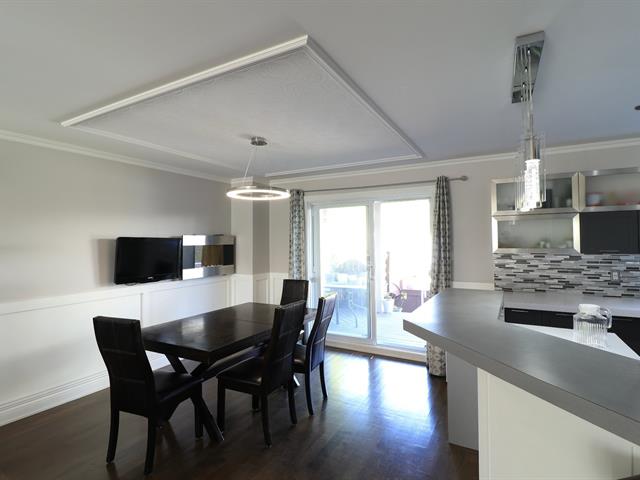
Dining room
|
|
Description
- According to the first owners, an extension including the
garage, a bedroom, an office, and a walk-in closet above
the garage was completed in 2004 (a copy of the plan is
available at the City of Longueuil).
- The roof shingles of the house were completely replaced
in 2021.
- The outdoor and indoor units of the York heat pump and
central air conditioner were completely replaced in 2024;
the original ducts and pipes remain.
- The platform above the swimming pool and the small bridge
were redone and repainted in September 2025.
- The roof shingles of the shed in the backyard were
replaceed in September 2025.
- The filter and some of the swimming pool pipes were
recently replaced.
Let me know if you'd like this adapted for a formal report
or real estate listing.
Inclusions: 1. All furniture, including 3 beds with mattresses (purchased in 2022) 2. All household appliances 3. All 5 televisions (Hisense 65-inch purchased in 2022), all speakers, all amplifiers (except the one used for karaoke), and all home theater equipment (except the projector) 4. All fitness equipment 5. Three bicycles and one Hyundai snow blower (purchased in 2024) 6. The Kawai piano (purchased in 2016) 7. This sale is made without legal warranty
Exclusions : All personal items
| BUILDING | |
|---|---|
| Type | Two or more storey |
| Style | Detached |
| Dimensions | 39.51x10.78 M |
| Lot Size | 400.2 MC |
| EXPENSES | |
|---|---|
| Energy cost | $ 1870 / year |
| Municipal Taxes (2025) | $ 4655 / year |
| School taxes (2025) | $ 258 / year |
|
ROOM DETAILS |
|||
|---|---|---|---|
| Room | Dimensions | Level | Flooring |
| Hallway | 7 x 5 P | Ground Floor | Ceramic tiles |
| Living room | 17.10 x 12.7 P | Ground Floor | Wood |
| Dining room | 11.7 x 11.6 P | Ground Floor | Wood |
| Kitchen | 11 x 10.8 P | Ground Floor | Ceramic tiles |
| Washroom | 9.3 x 5 P | Ground Floor | Ceramic tiles |
| Bedroom | 11 x 31 P | 2nd Floor | Wood |
| Home office | 8 x 8 P | 2nd Floor | Wood |
| Primary bedroom | 14.1 x 13.5 P | 3rd Floor | Wood |
| Bedroom | 11.2 x 11.2 P | 3rd Floor | Wood |
| Bedroom | 11.2 x 11.2 P | 3rd Floor | Wood |
| Bathroom | 10.3 x 9.1 P | 3rd Floor | Ceramic tiles |
| Family room | 21.6 x 21.3 P | Basement | Wood |
| Other | 14 x 7 P | Basement | Linoleum |
| Storage | 8 x 8 P | Basement | Floating floor |
|
CHARACTERISTICS |
|
|---|---|
| Basement | 6 feet and over, Finished basement |
| Pool | Above-ground |
| Heating system | Air circulation |
| Driveway | Asphalt, Double width or more |
| Roofing | Asphalt shingles, Tin |
| Proximity | Bicycle path, High school, Highway, Public transport, Réseau Express Métropolitain (REM) |
| Equipment available | Central air conditioning, Central heat pump, Central vacuum cleaner system installation, Electric garage door, Private balcony, Private yard, Ventilation system |
| Heating energy | Electricity |
| Garage | Fitted, Heated, Single width |
| Parking | Garage, Outdoor |
| Sewage system | Municipal sewer |
| Water supply | Municipality |
| Zoning | Residential |
| Bathroom / Washroom | Seperate shower |