552 Rue Hugo, Laval (Fabreville), QC H7P3L9 $674,900
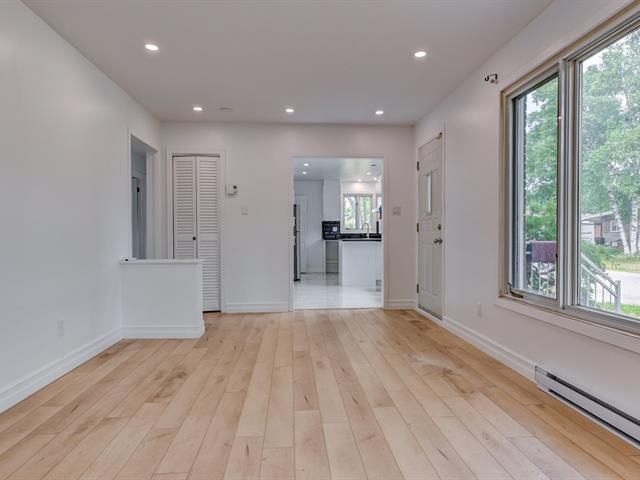
Frontage
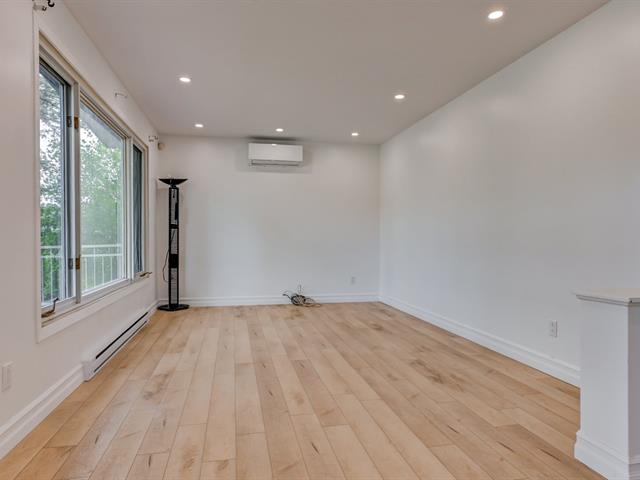
Living room
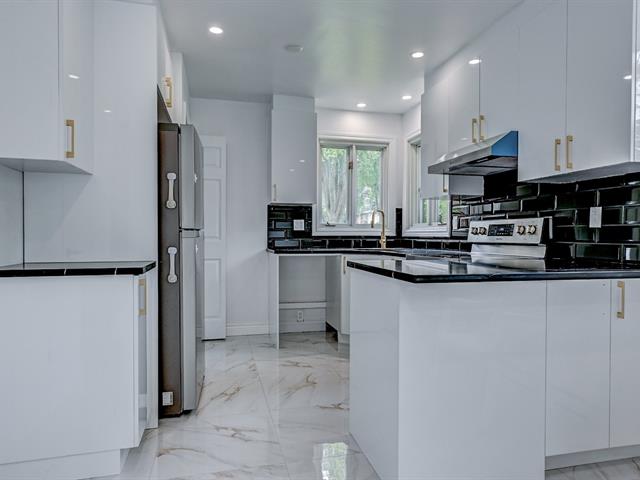
Living room
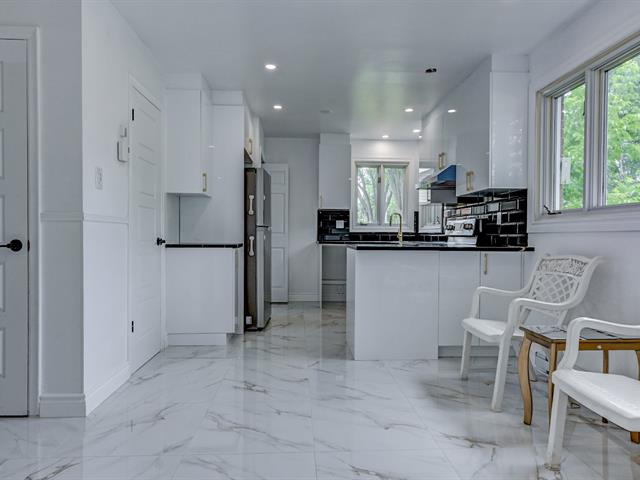
Kitchen
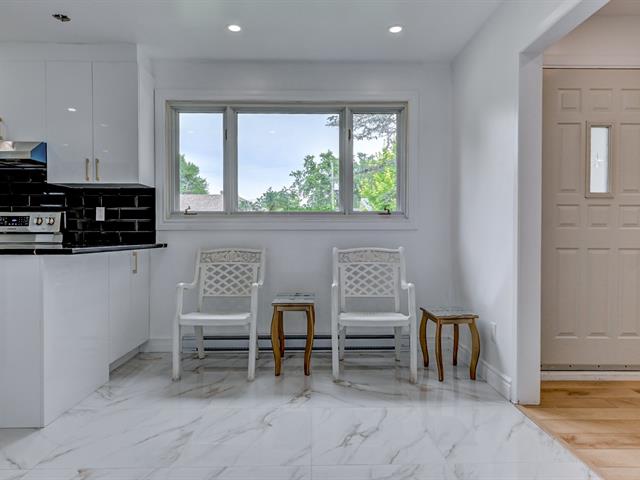
Kitchen
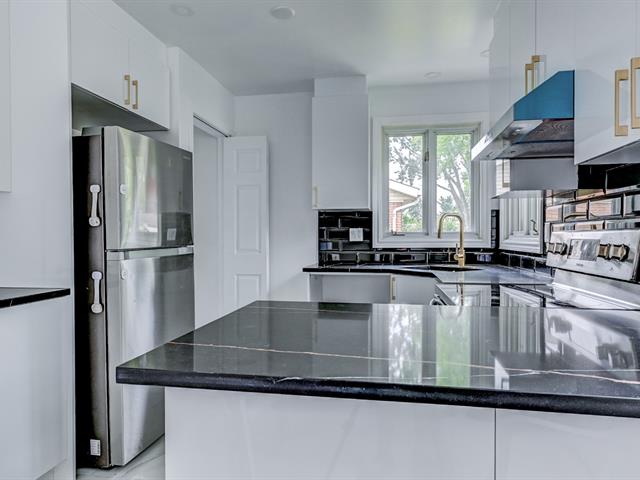
Dining room
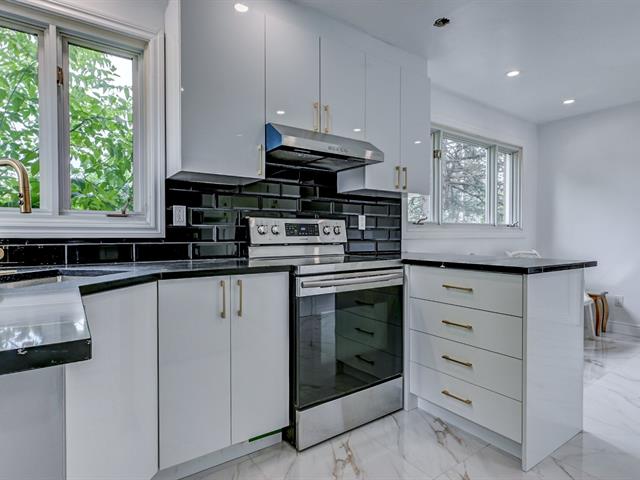
Kitchen
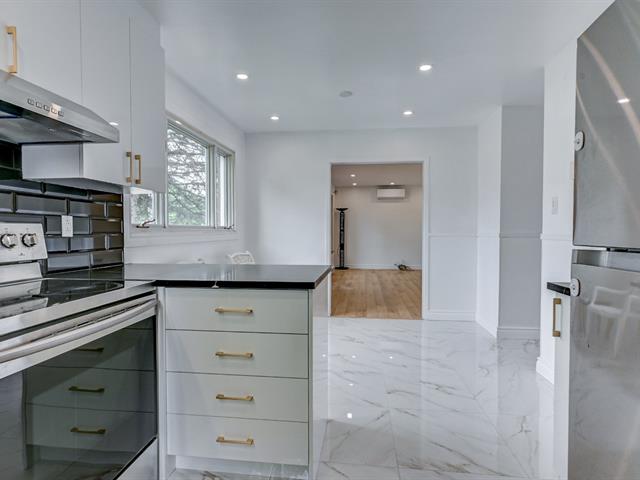
Kitchen
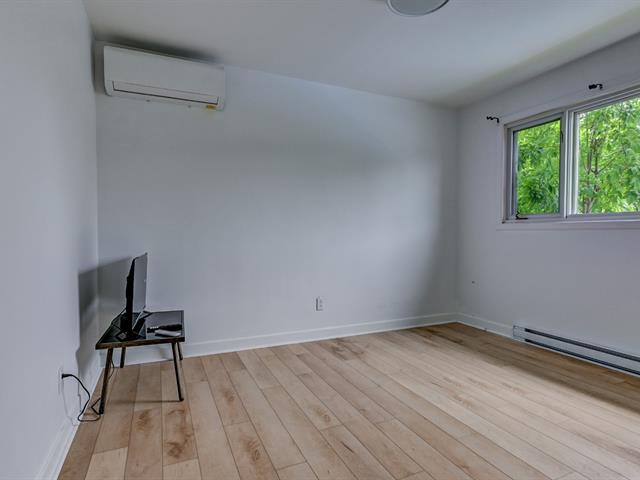
Kitchen
|
|
Description
Charming, renovated detached house in the heart of Fabreville with 3 bedrooms upstairs, 1 bedroom in the basement and the possibility of a 5th bedroom in the basement. This house offers one of the largest in-ground pools in Fabreville! Available for immediate occupancy!
Detached house ideal for large families with 4 bedrooms and
the possibility of a 5th one.
Located in the heart of Fabreville, minutes away from
highways 13/15/440 and with easy access to public
transportation, you'll stay connected to the city while
enjoying the suburban peace at home.
The main floors offers a newly renovated kitchen with
quartz countertops. The new ceramic floors connect the
kitchen to the dining room. You'll find new vinyl floors
throughout the remaining floor.
The basement offers a separate laundry room, large enough
to create an office space. The family room and bedroom are
decent sizes and the playroom could easily be converted
into a 5th bedroom by adding a window.
Outside, enjoy hot summer days in one of the largest
inground pools of the area!
Available for immediate occupancy - book a visit to not
miss out!
the possibility of a 5th one.
Located in the heart of Fabreville, minutes away from
highways 13/15/440 and with easy access to public
transportation, you'll stay connected to the city while
enjoying the suburban peace at home.
The main floors offers a newly renovated kitchen with
quartz countertops. The new ceramic floors connect the
kitchen to the dining room. You'll find new vinyl floors
throughout the remaining floor.
The basement offers a separate laundry room, large enough
to create an office space. The family room and bedroom are
decent sizes and the playroom could easily be converted
into a 5th bedroom by adding a window.
Outside, enjoy hot summer days in one of the largest
inground pools of the area!
Available for immediate occupancy - book a visit to not
miss out!
Inclusions: Wall-mounted heat pumps (3),light fixures, tempo, gazebo, swimming pool and accessories, Lawn Mower, Robotic Pool Cleaner, Tesla Charger, Snow Blower.
Exclusions : N/A
| BUILDING | |
|---|---|
| Type | Bungalow |
| Style | Detached |
| Dimensions | 40x27 P |
| Lot Size | 6136 PC |
| EXPENSES | |
|---|---|
| Municipal Taxes (2025) | $ 3113 / year |
| School taxes (2025) | $ 311 / year |
|
ROOM DETAILS |
|||
|---|---|---|---|
| Room | Dimensions | Level | Flooring |
| Kitchen | 10.1 x 11.1 P | Ground Floor | Ceramic tiles |
| Dining room | 10.5 x 11.1 P | Ground Floor | Ceramic tiles |
| Living room | 19 x 11 P | Ground Floor | Floating floor |
| Bathroom | 8.4 x 5.0 P | Ground Floor | Floating floor |
| Primary bedroom | 12 x 10 P | Ground Floor | Floating floor |
| Bedroom | 11 x 10 P | Ground Floor | Floating floor |
| Bedroom | 10 x 9 P | Ground Floor | Floating floor |
| Family room | 21 x 11 P | Basement | Floating floor |
| Bedroom | 12.4 x 11.4 P | Basement | Floating floor |
| Bathroom | 5 x 5 P | Basement | Ceramic tiles |
| Laundry room | 17 x 9.10 P | Basement | Floating floor |
| Bedroom | 18 x 11 P | Basement | Floating floor |
|
CHARACTERISTICS |
|
|---|---|
| Driveway | Asphalt |
| Roofing | Asphalt shingles |
| Proximity | Bicycle path, Daycare centre, Elementary school, High school, Highway, Park - green area, Public transport |
| Siding | Brick |
| Heating system | Electric baseboard units |
| Heating energy | Electricity |
| Landscaping | Fenced |
| Basement | Finished basement |
| Topography | Flat |
| Pool | Inground |
| Sewage system | Municipal sewer |
| Water supply | Municipality |
| Parking | Outdoor |
| Foundation | Poured concrete |
| Equipment available | Private yard, Wall-mounted heat pump |
| Zoning | Residential |
| Hearth stove | Wood fireplace |