5514 Rue Shumack, Montréal (Pierrefonds-Roxboro), QC H8Z2Y2 $649,000
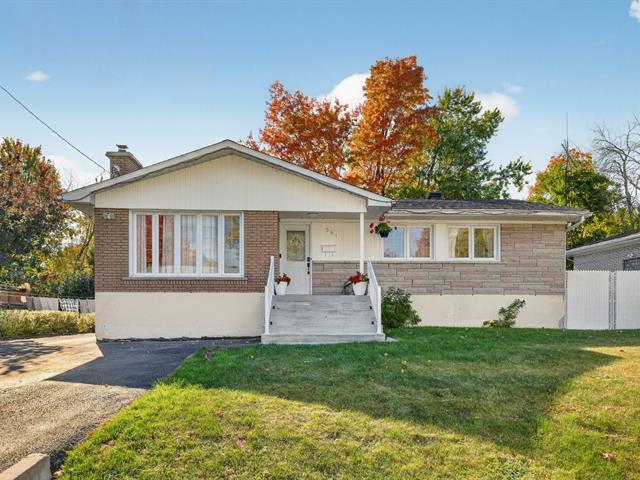
Living room
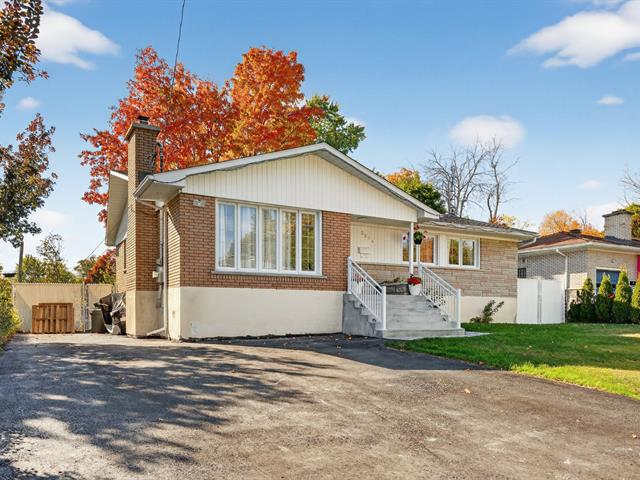
Living room
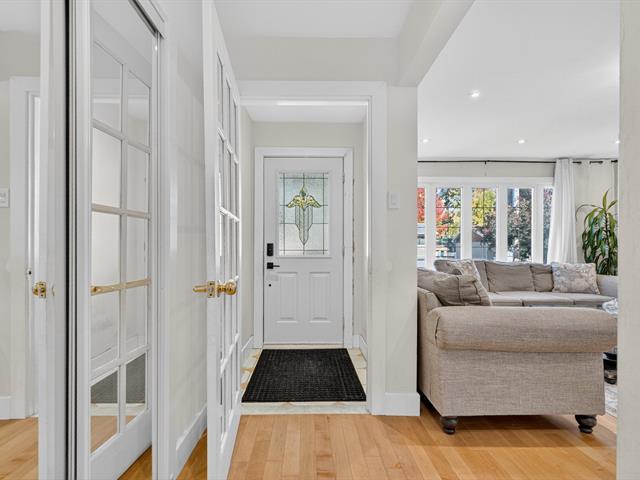
Living room
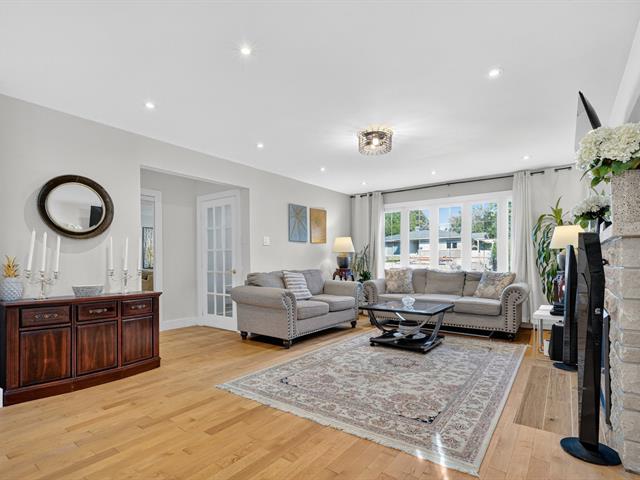
Dining room
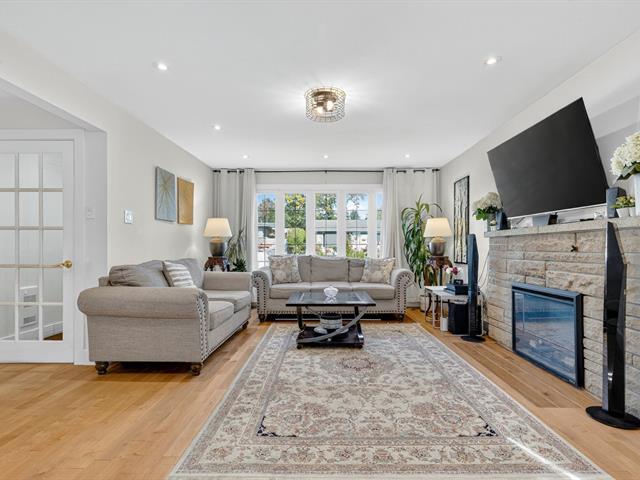
Dining room
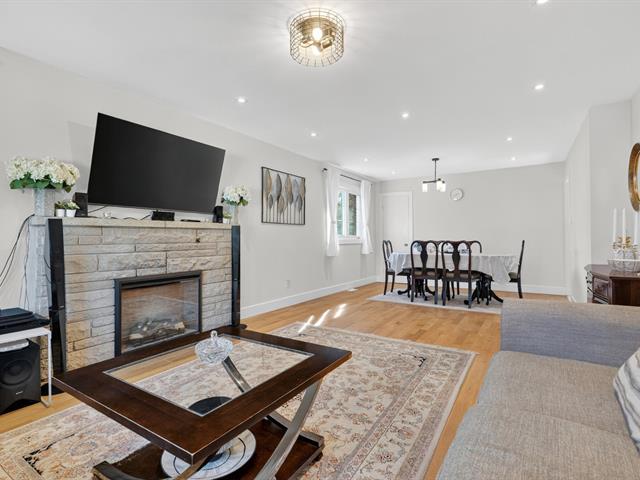
Hallway
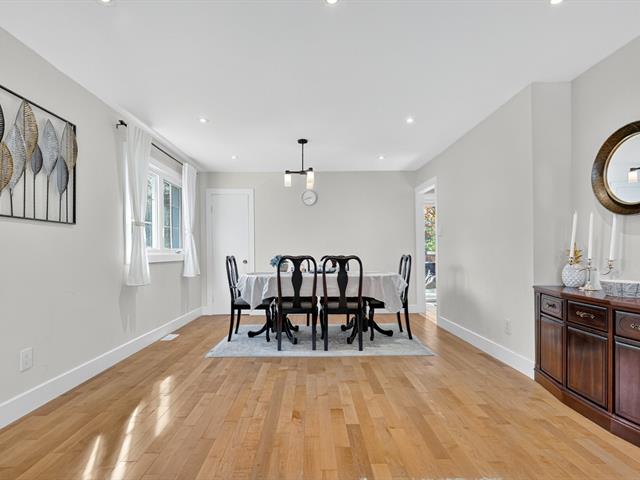
Dining room
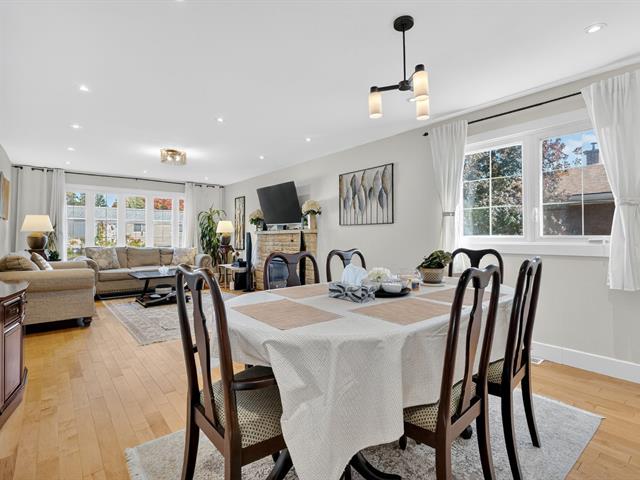
Kitchen
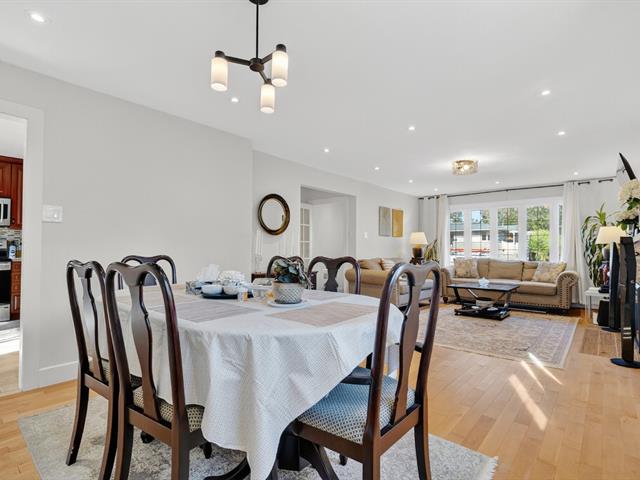
Kitchen
|
|
Sold
Description
At only $649,000, you can become the owner of this beautifully maintained turnkey bungalow! Lovingly cared for by the same meticulous family for many years, this home is in impeccable condition -- every detail has been maintained with care. Nothing to do but move in and enjoy! An exceptional opportunity not to be missed!
Beautifully renovated turnkey bungalow in a prime
family-friendly area of Pierrefonds!
This spacious and bright home offers 5 bedrooms and 2 full
bathrooms, perfect for large or growing families. Recently
fully renovated with quality materials and elegant
finishes, it features a modern wooden kitchen, a large
living room with a cozy fireplace, and a fully renovated
basement (2025) ideal for a family room, gym, or home
office.
Major upgrades include: roof (2018), doors and windows
(2023), and several other renovations completed in 2023.
Located in one of Pierrefonds' most desirable family
neighborhoods, this property is close to top-rated schools,
shopping centers, restaurants, and offers easy access to
public transportation and main roads.
Enjoy a large and beautifully landscaped backyard, perfect
for family gatherings and outdoor living.
A truly exceptional turnkey opportunity at a very
competitive price -- just move in and enjoy your new home!
family-friendly area of Pierrefonds!
This spacious and bright home offers 5 bedrooms and 2 full
bathrooms, perfect for large or growing families. Recently
fully renovated with quality materials and elegant
finishes, it features a modern wooden kitchen, a large
living room with a cozy fireplace, and a fully renovated
basement (2025) ideal for a family room, gym, or home
office.
Major upgrades include: roof (2018), doors and windows
(2023), and several other renovations completed in 2023.
Located in one of Pierrefonds' most desirable family
neighborhoods, this property is close to top-rated schools,
shopping centers, restaurants, and offers easy access to
public transportation and main roads.
Enjoy a large and beautifully landscaped backyard, perfect
for family gatherings and outdoor living.
A truly exceptional turnkey opportunity at a very
competitive price -- just move in and enjoy your new home!
Inclusions: refrigerator, dishwasher.
Exclusions : stove, washer, dryer.
| BUILDING | |
|---|---|
| Type | Bungalow |
| Style | Detached |
| Dimensions | 10.7x12.82 M |
| Lot Size | 7475 PC |
| EXPENSES | |
|---|---|
| Municipal Taxes (2024) | $ 2658 / year |
| School taxes (2024) | $ 328 / year |
|
ROOM DETAILS |
|||
|---|---|---|---|
| Room | Dimensions | Level | Flooring |
| Hallway | 4 x 3 P | Ground Floor | |
| Living room | 17.4 x 13 P | Ground Floor | |
| Kitchen | 12.2 x 11.11 P | Ground Floor | |
| Dining room | 12 x 9.6 P | Ground Floor | |
| Primary bedroom | 11 x 10.10 P | Ground Floor | |
| Bedroom | 10 x 11 P | Ground Floor | |
| Bedroom | 8.11 x 10.1 P | Ground Floor | |
| Bathroom | 10.11 x 4.10 P | Ground Floor | |
| Bedroom | 12 x 13.4 P | Basement | |
| Bathroom | 13.6 x 6.5 P | Basement | |
| Bedroom | 12.7 x 10.4 P | Basement | |
| Playroom | 39 x 12.5 P | Basement | |
|
CHARACTERISTICS |
|
|---|---|
| Heating system | Air circulation |
| Driveway | Asphalt |
| Roofing | Asphalt shingles |
| Proximity | Bicycle path, Cegep, Daycare centre, Elementary school, High school, Hospital, Park - green area, Public transport |
| Heating energy | Electricity |
| Sewage system | Municipal sewer |
| Water supply | Municipality |
| Parking | Outdoor |
| Foundation | Poured concrete |
| Zoning | Residential |