533 Rue Étienne Lavoie, Laval (Sainte-Dorothée), QC H7X0B7 $439,000
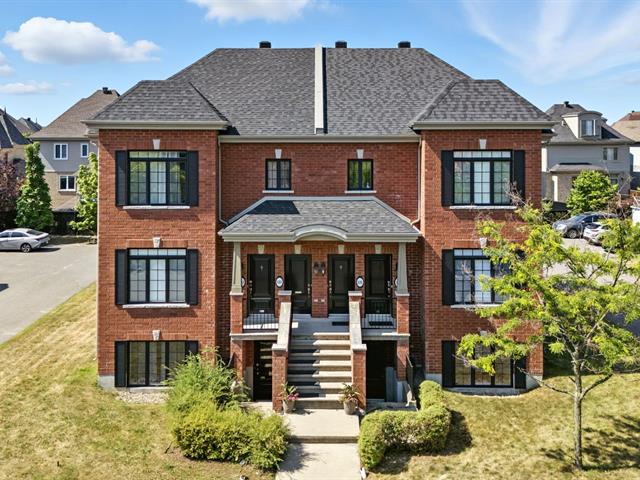
Frontage
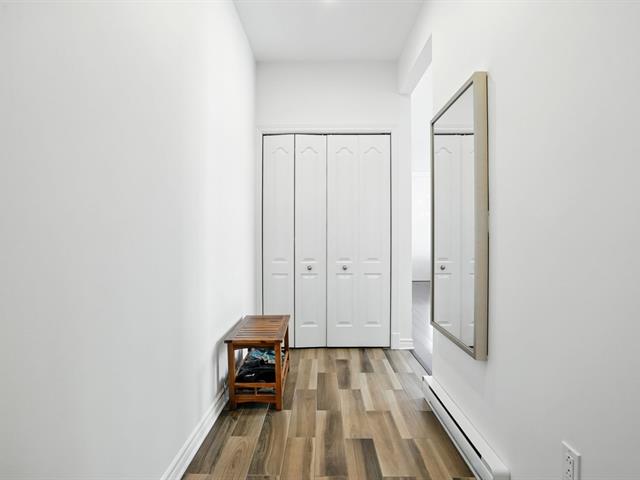
Hallway
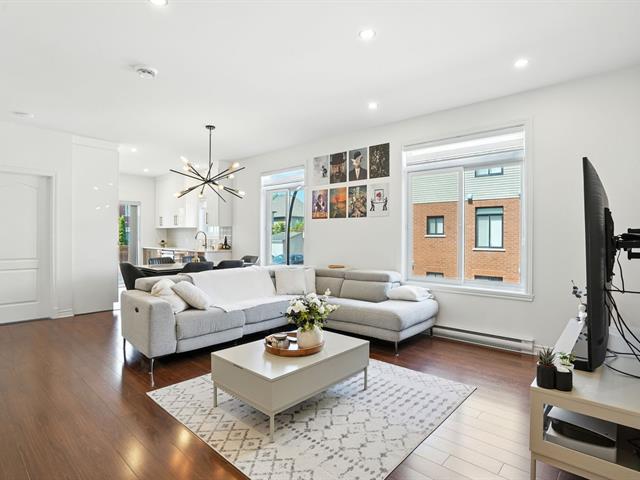
Living room
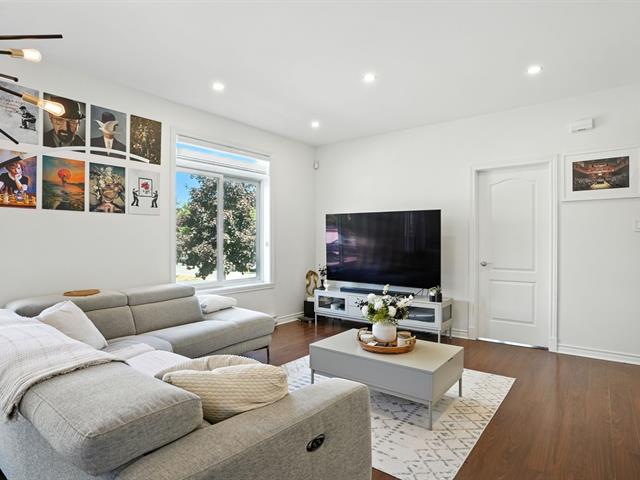
Living room
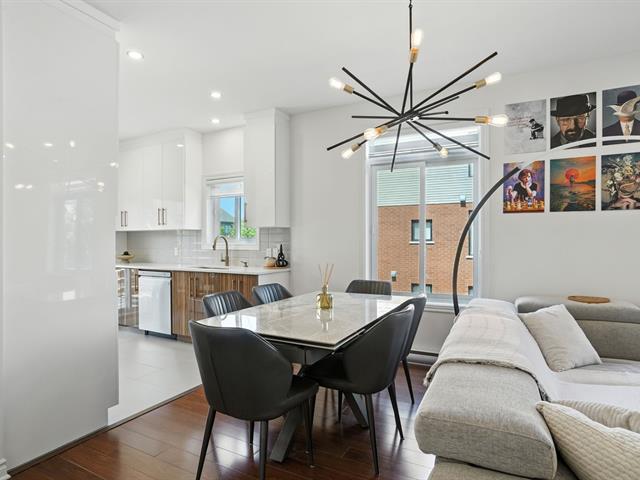
Dining room
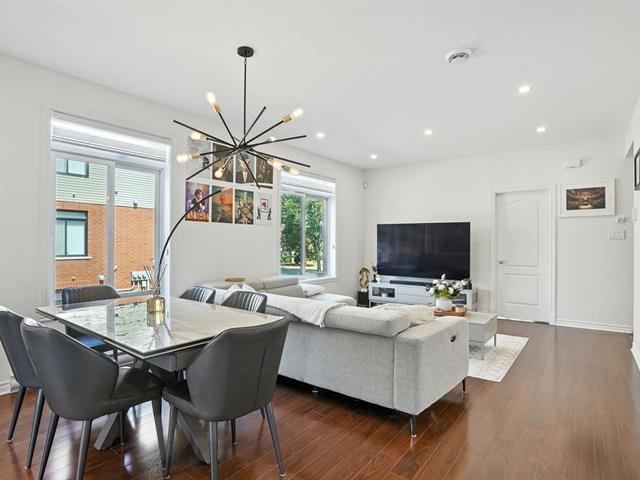
Dining room
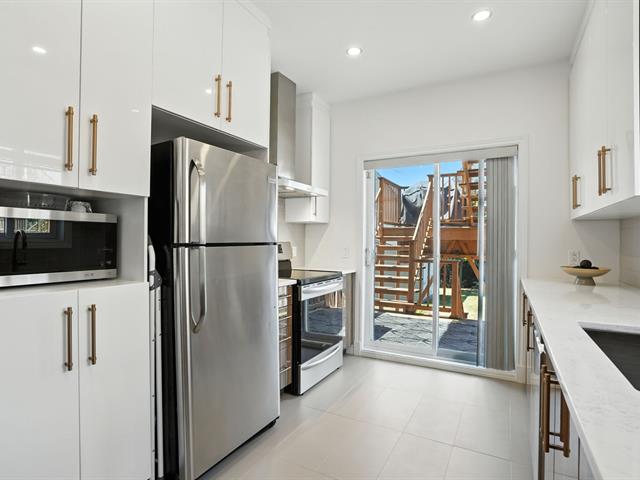
Kitchen
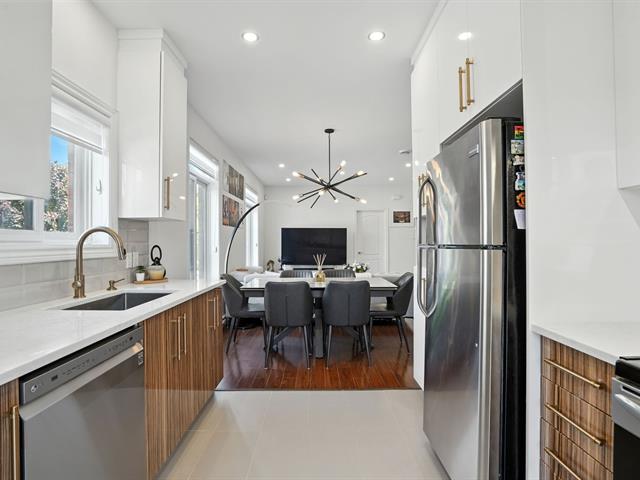
Kitchen
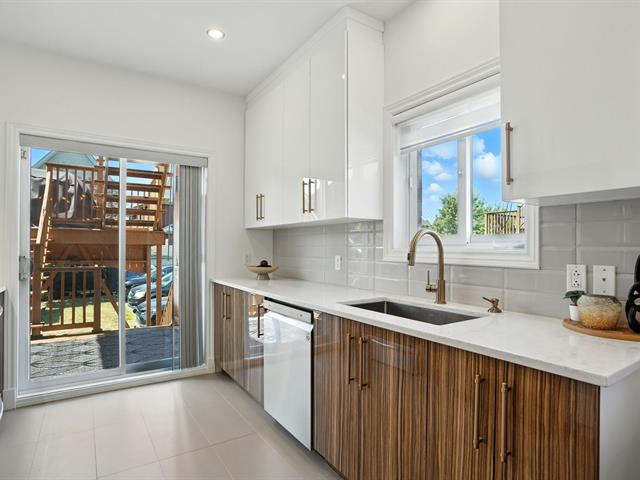
Kitchen
|
|
Description
Elegant and bright, this renovated condo features two spacious bedrooms and high ceilings that make the space feel open and inviting. The modern kitchen and bathroom, both tastefully updated, blend style with everyday comfort. Step outside and enjoy everything Sainte-Dorothée has to offer -- just minutes from the waterfront, parks, shops, cafés, restaurants, schools, and more. Quick access to highways and public transit makes commuting simple. Move-in ready and waiting for you to call it home!
Elegant and bright, this renovated condo features two
spacious bedrooms and high ceilings that make the space
feel open and inviting. The modern kitchen and bathroom,
both tastefully updated, blend style with everyday comfort.
Step outside and enjoy everything Sainte-Dorothée has to
offer -- just minutes from the waterfront, parks, shops,
cafés, restaurants, schools, and more. Quick access to
highways and public transit makes commuting simple. Move-in
ready and waiting for you to call it home!
*Open-concept living room and kitchen
*Modern kitchen
*Wall-mounted heating & cooling unit
*Bathroom with separate shower and freestanding tub
*Parking space
*Storage space
*Large terrace
*Central vacuum
spacious bedrooms and high ceilings that make the space
feel open and inviting. The modern kitchen and bathroom,
both tastefully updated, blend style with everyday comfort.
Step outside and enjoy everything Sainte-Dorothée has to
offer -- just minutes from the waterfront, parks, shops,
cafés, restaurants, schools, and more. Quick access to
highways and public transit makes commuting simple. Move-in
ready and waiting for you to call it home!
*Open-concept living room and kitchen
*Modern kitchen
*Wall-mounted heating & cooling unit
*Bathroom with separate shower and freestanding tub
*Parking space
*Storage space
*Large terrace
*Central vacuum
Inclusions: Fridge - Dishwasher - Light Fixtures- Central Vacuum - Blinds
Exclusions : Stove- Washer - Dryer
| BUILDING | |
|---|---|
| Type | Apartment |
| Style | Semi-detached |
| Dimensions | 6.87x12.57 M |
| Lot Size | 575.9 MC |
| EXPENSES | |
|---|---|
| Co-ownership fees | $ 2400 / year |
| Municipal Taxes (2025) | $ 2289 / year |
| School taxes (2025) | $ 212 / year |
|
ROOM DETAILS |
|||
|---|---|---|---|
| Room | Dimensions | Level | Flooring |
| Hallway | 11.6 x 4.5 P | Ground Floor | Ceramic tiles |
| Living room | 13.5 x 14.5 P | Ground Floor | Floating floor |
| Dining room | 13.5 x 14.5 P | Ground Floor | Floating floor |
| Kitchen | 9.2 x 10.1 P | Ground Floor | Ceramic tiles |
| Primary bedroom | 12.7 x 9.8 P | Ground Floor | Floating floor |
| Bedroom | 10.11 x 9.11 P | Ground Floor | Floating floor |
| Bathroom | 8.5 x 8.7 P | Ground Floor | Ceramic tiles |
| Laundry room | 8.5 x 5.6 P | Ground Floor | Ceramic tiles |
|
CHARACTERISTICS |
|
|---|---|
| Equipment available | Alarm system, Central vacuum cleaner system installation, Ventilation system, Wall-mounted air conditioning, Wall-mounted heat pump |
| Driveway | Asphalt |
| Available services | Balcony/terrace, Outdoor storage space, Visitor parking |
| Heating system | Electric baseboard units |
| Heating energy | Electricity |
| Sewage system | Municipal sewer |
| Water supply | Municipality |
| Parking | Outdoor |
| Landscaping | Patio |
| Zoning | Residential |
| Bathroom / Washroom | Seperate shower |
| Rental appliances | Water heater |