5245 Rue Domville, Longueuil (Saint-Hubert), QC J3Y1Y4 $1,029,000
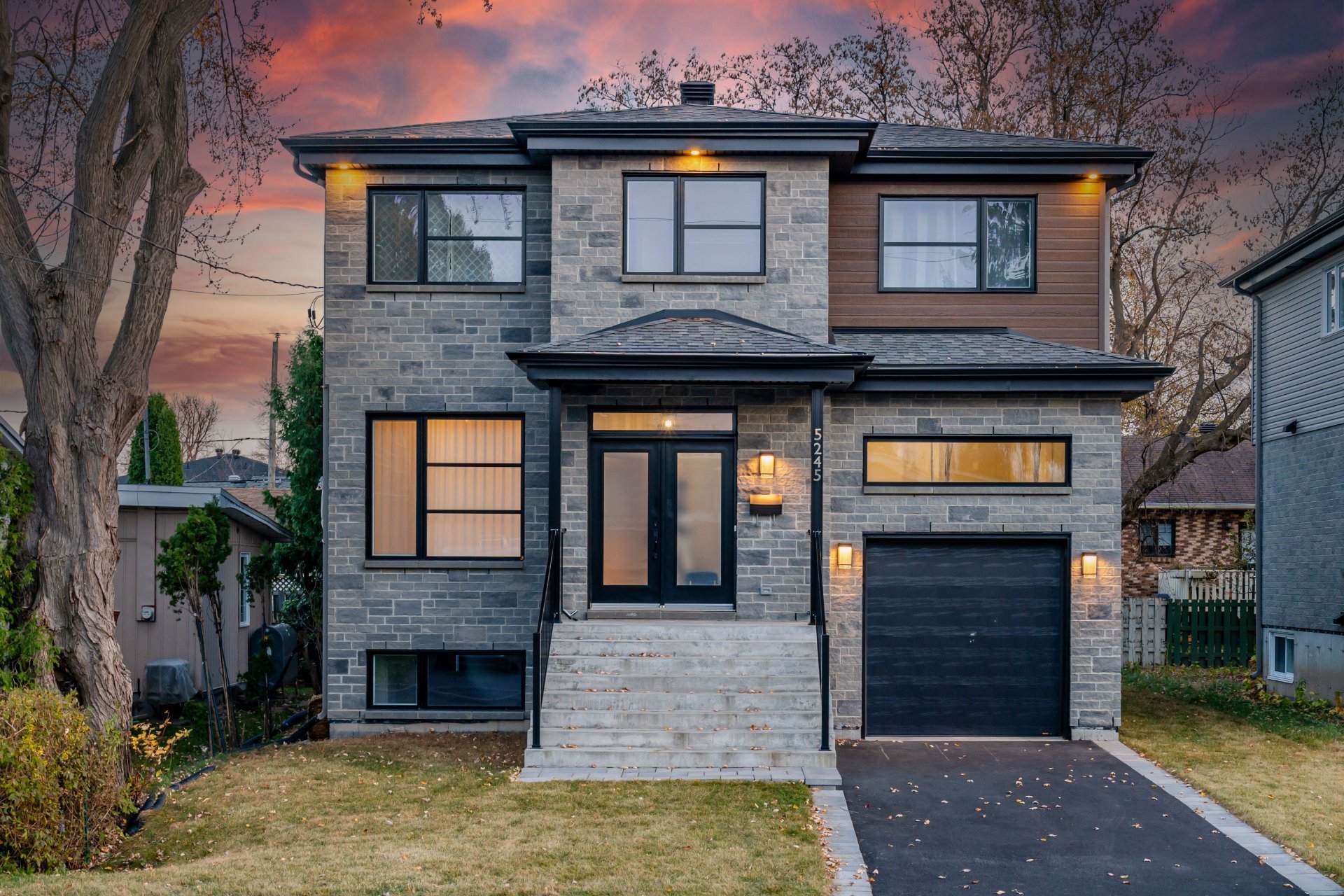
Frontage
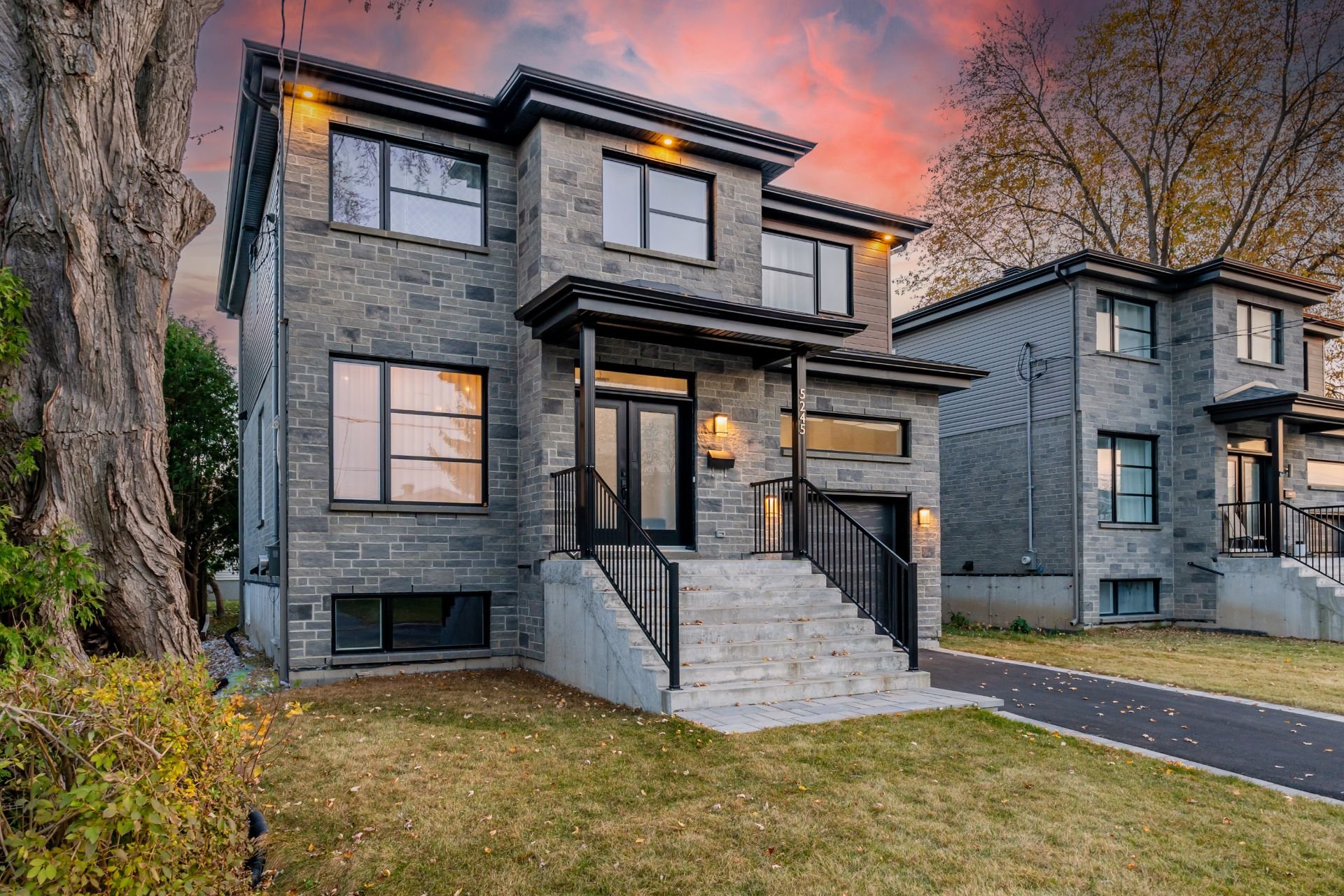
Frontage
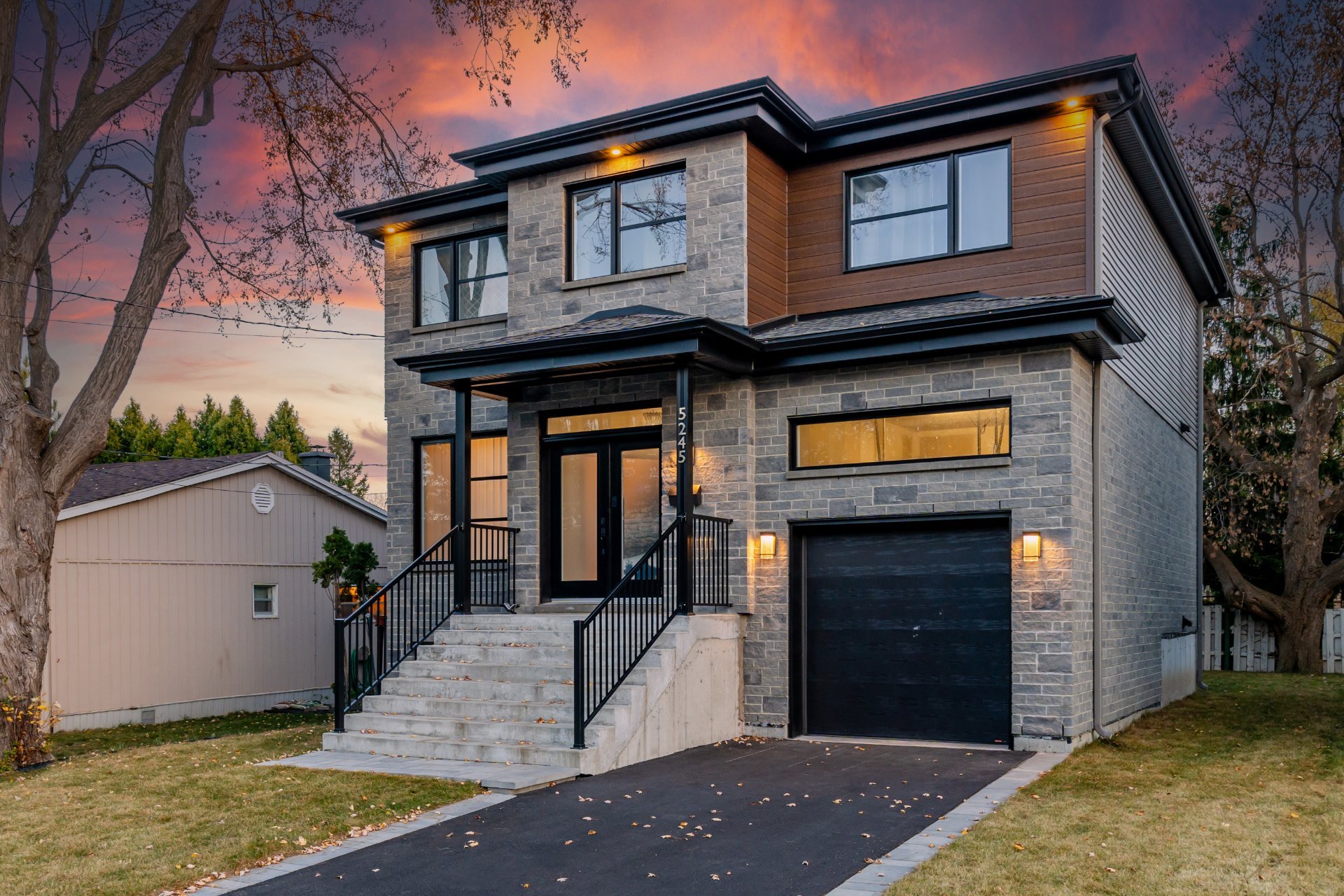
Frontage
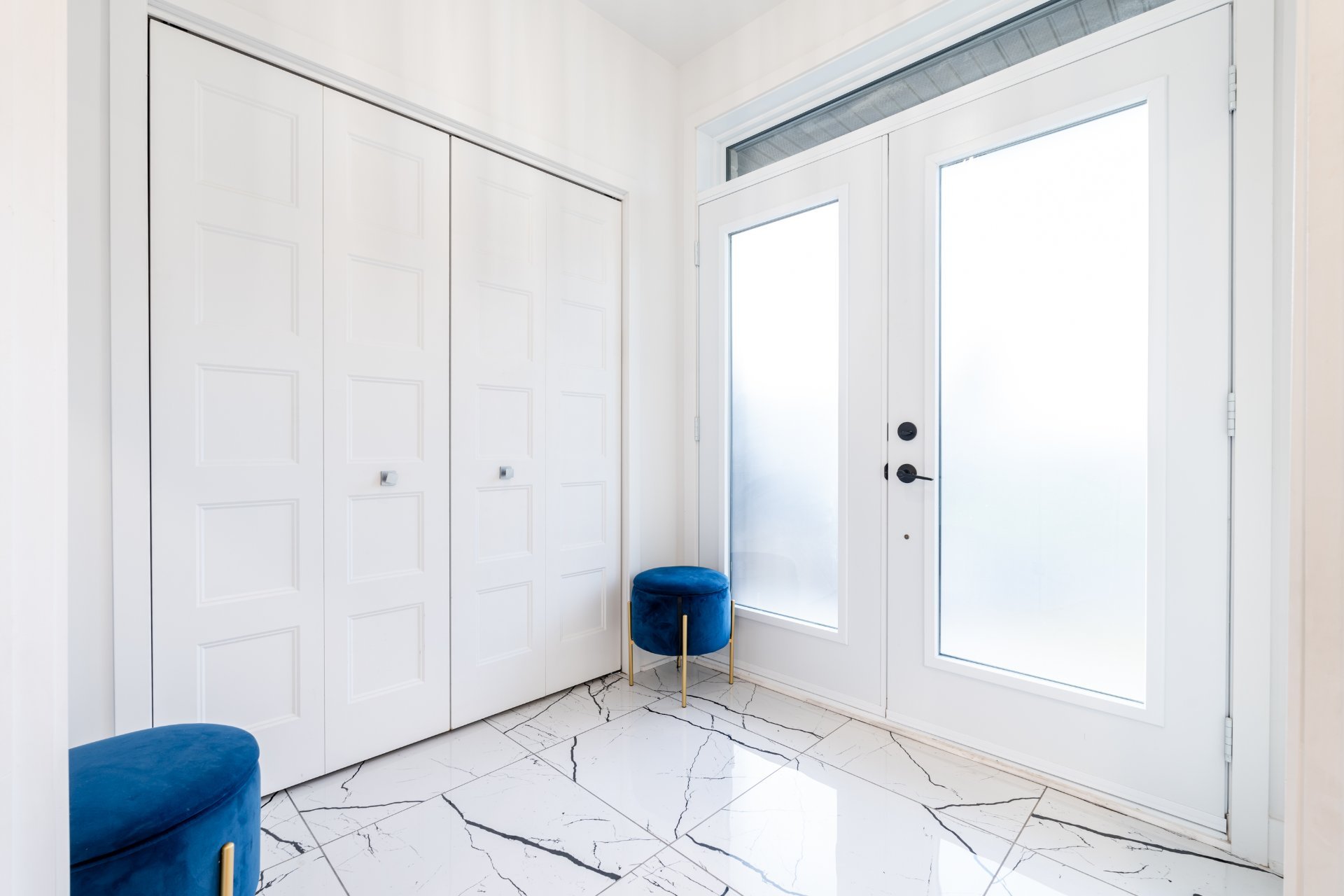
Hallway

Living room
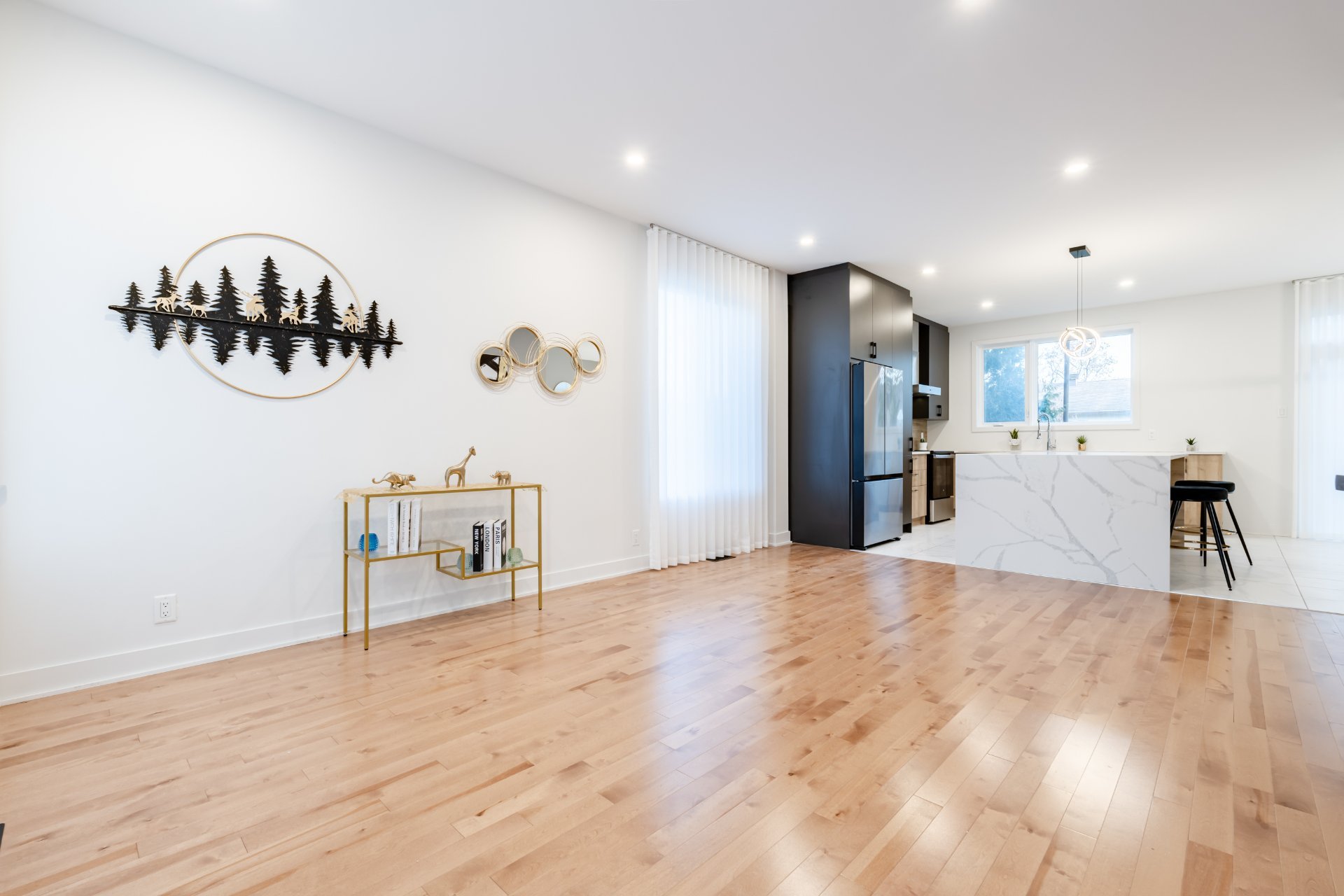
Living room

Living room

Living room
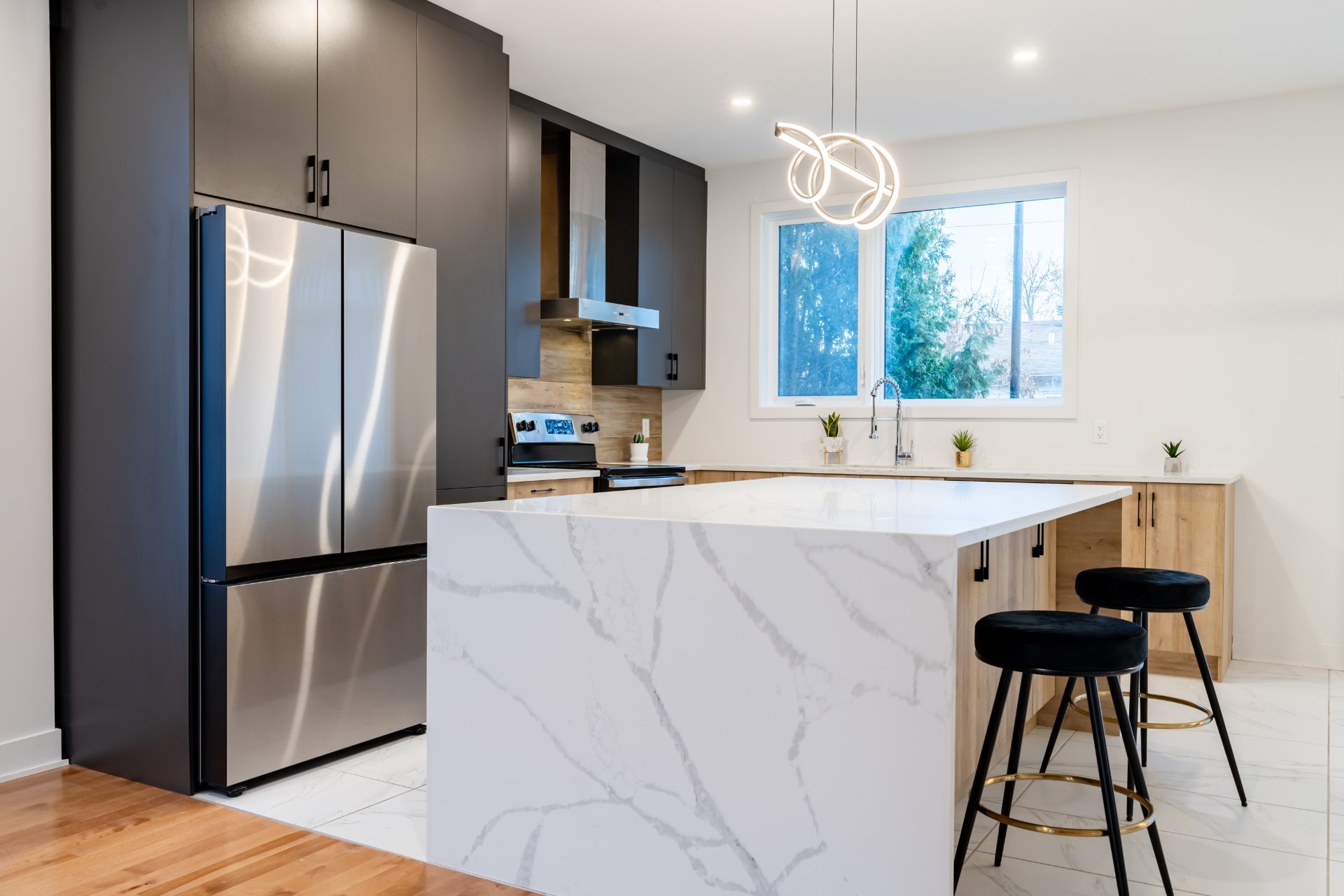
Kitchen
|
|
Sold
Description
Inclusions: All appliances(Fridge, Stove, Dishwasher, Washer, Dryer), All lighting fixture, customized curtains on the ground floor, curtain rods on the second floor, electrical fireplace in the dining room, central AC/Heating system, Air Exchanger, garage opener
Exclusions : All items not mentioned on the inclusion list will be excluded
| BUILDING | |
|---|---|
| Type | Two or more storey |
| Style | Detached |
| Dimensions | 35.4x31.6 P |
| Lot Size | 3800 PC |
| EXPENSES | |
|---|---|
| Municipal Taxes (2025) | $ 5495 / year |
| School taxes (2024) | $ 534 / year |
|
ROOM DETAILS |
|||
|---|---|---|---|
| Room | Dimensions | Level | Flooring |
| Kitchen | 11.0 x 12.7 P | Ground Floor | Ceramic tiles |
| Living room | 14.0 x 18.3 P | Ground Floor | Wood |
| Dining room | 11.9 x 12.10 P | Ground Floor | Ceramic tiles |
| Washroom | 11.9 x 5.8 P | Ground Floor | Ceramic tiles |
| Primary bedroom | 14.4 x 14.4 P | 2nd Floor | Wood |
| Bathroom | 10.0 x 7.0 P | 2nd Floor | Ceramic tiles |
| Walk-in closet | 8.10 x 7.10 P | 2nd Floor | Wood |
| Bedroom | 11.4 x 13.2 P | 2nd Floor | Wood |
| Bedroom | 11.5 x 10.8 P | 2nd Floor | Wood |
| Bedroom | 10.8 x 10.8 P | 2nd Floor | Wood |
| Bathroom | 10.1 x 5.0 P | 2nd Floor | Ceramic tiles |
| Family room | 13.10 x 18.7 P | Basement | Floating floor |
| Bedroom | 11.3 x 9.11 P | Basement | Floating floor |
| Bathroom | 5.0 x 8.0 P | Basement | Ceramic tiles |
|
CHARACTERISTICS |
|
|---|---|
| Heating system | Air circulation |
| Proximity | Alpine skiing, Bicycle path, Cegep, Daycare centre, Elementary school, High school, Highway, Hospital, Park - green area, Public transport, Réseau Express Métropolitain (REM), University |
| Roofing | Asphalt shingles |
| Equipment available | Central air conditioning, Central heat pump, Ventilation system |
| Heating energy | Electricity |
| Basement | Finished basement |
| Available services | Fire detector |
| Garage | Fitted, Heated, Single width |
| Parking | Garage, Outdoor |
| Sewage system | Municipal sewer |
| Water supply | Municipality |
| Landscaping | Patio |
| Windows | PVC |
| Zoning | Residential |