5150 Rue Buchan, Montréal (Côte-des-Neiges, QC H4P0A9 $549,000
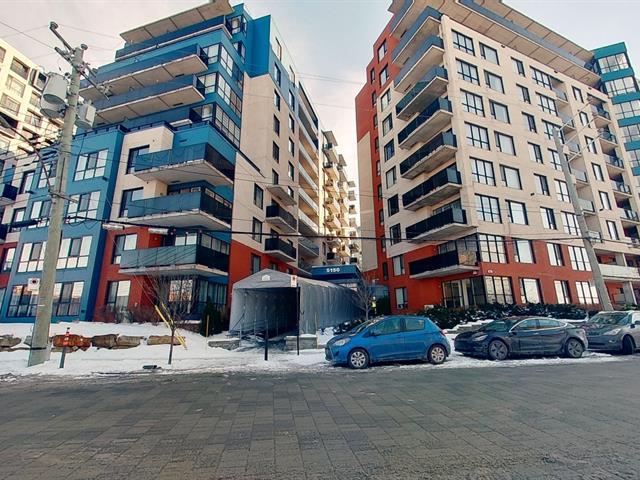
Frontage
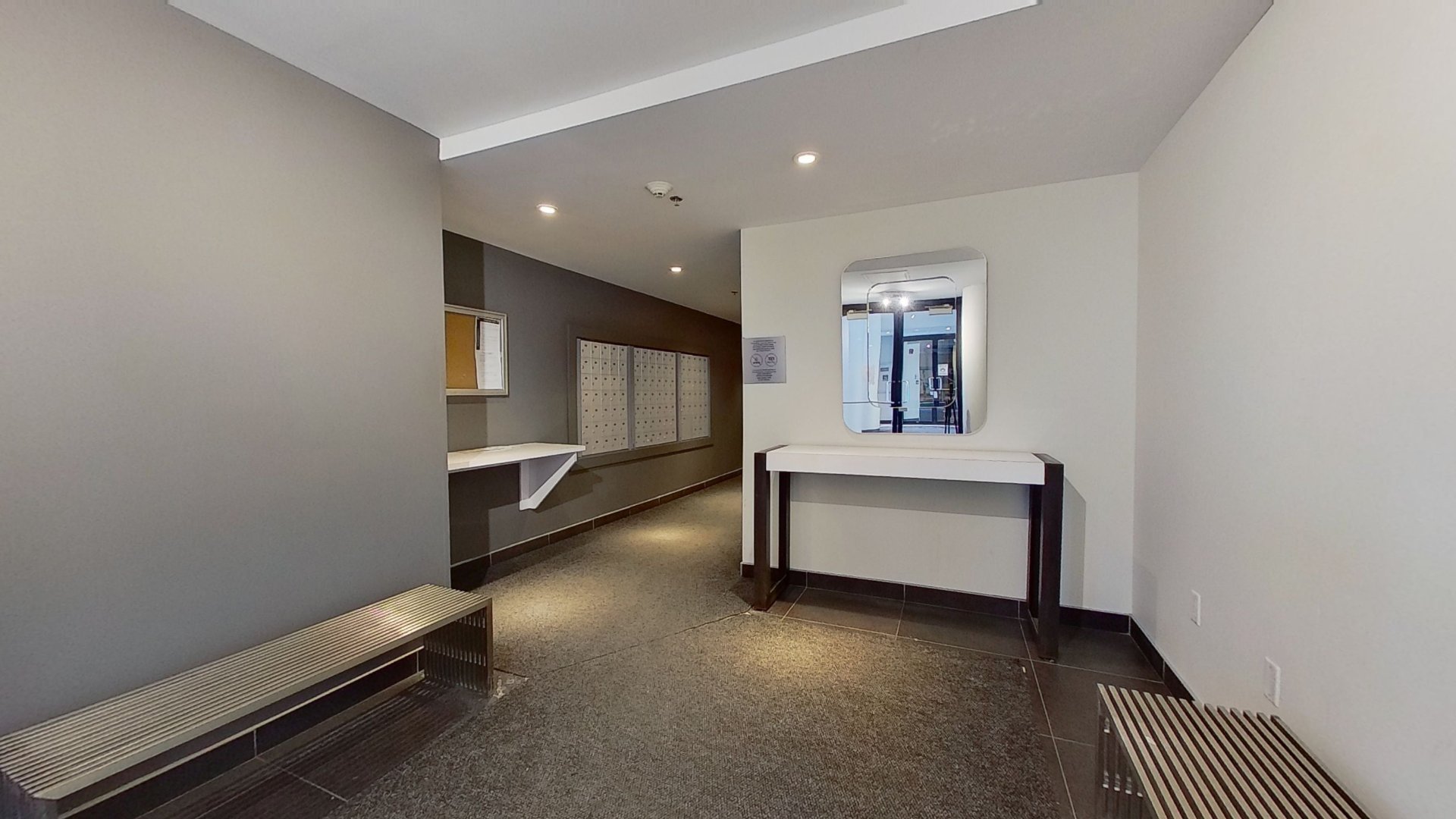
Hallway

Hallway
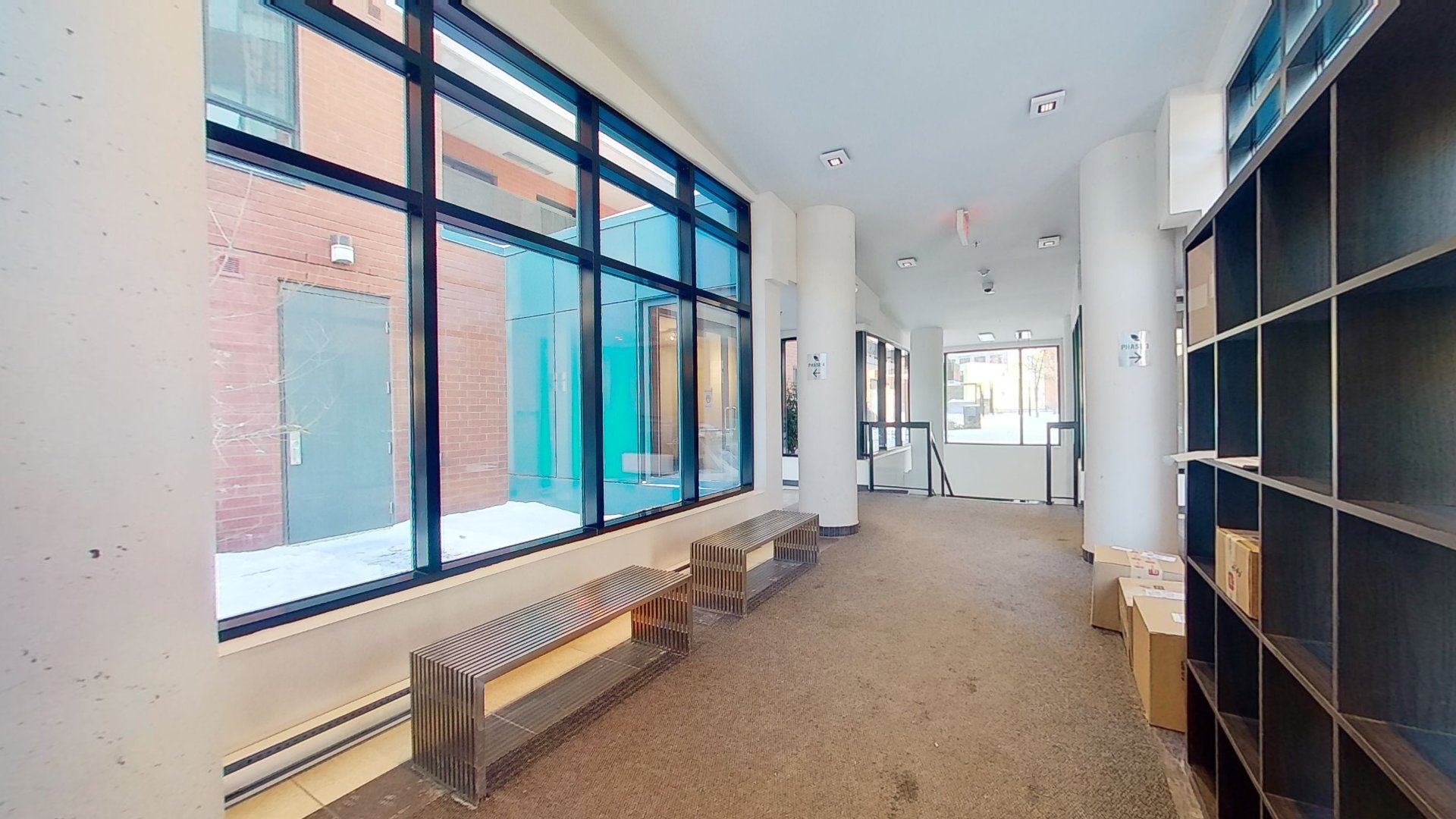
Corridor
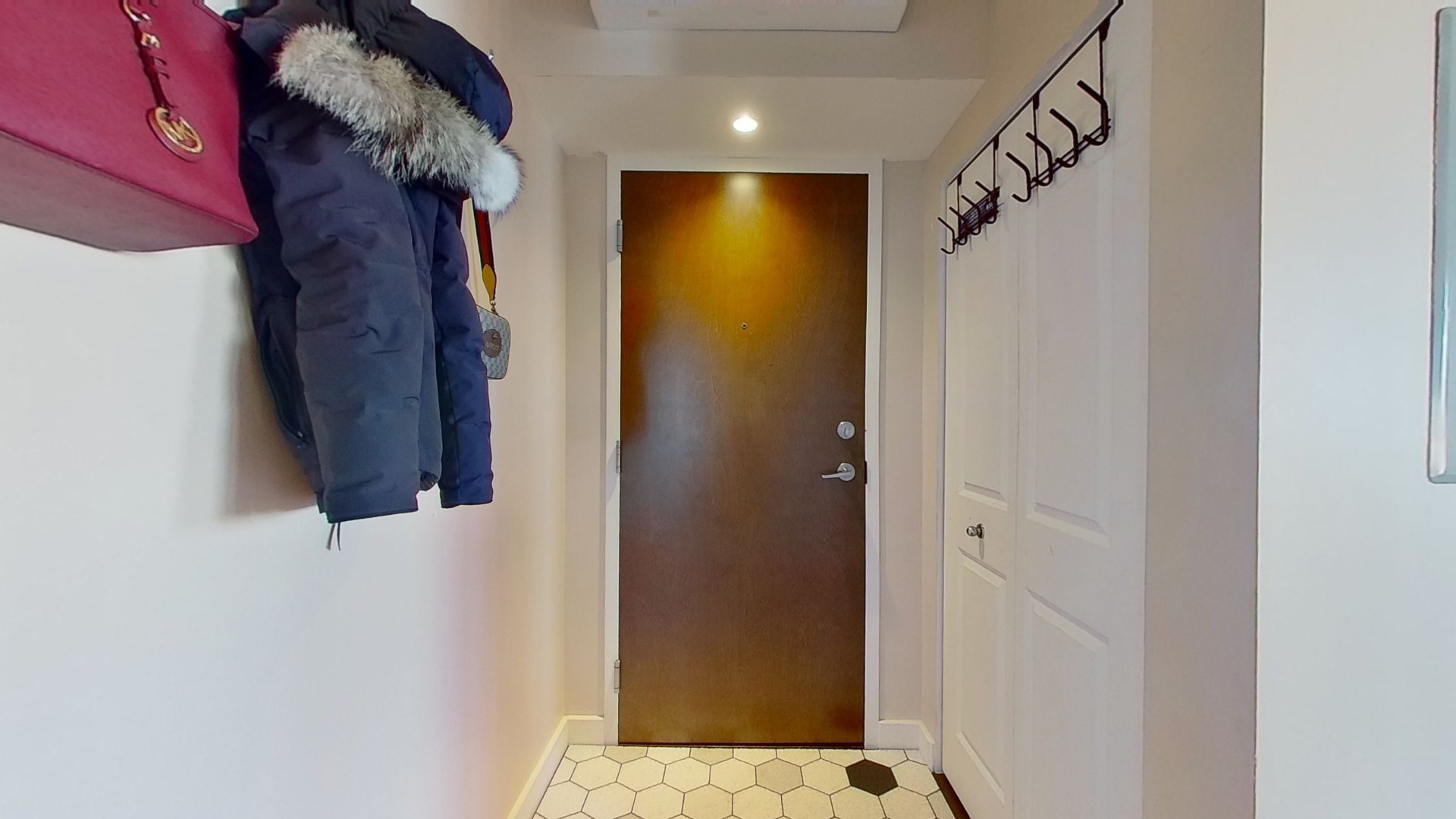
Corridor

Dining room
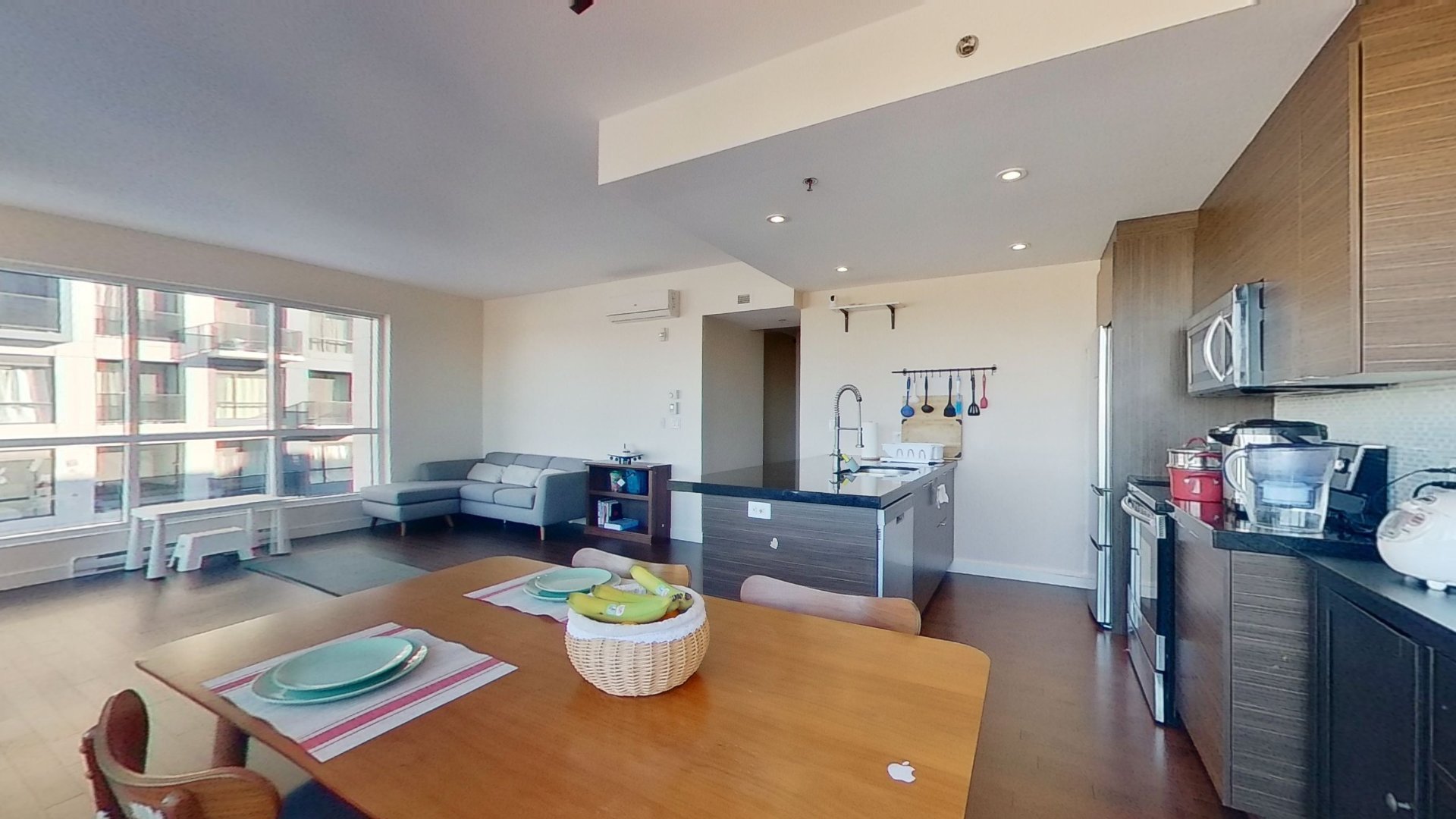
Dining room
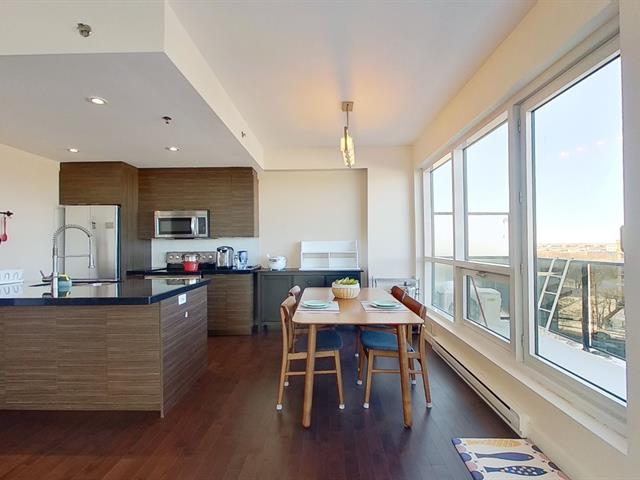
Dining room
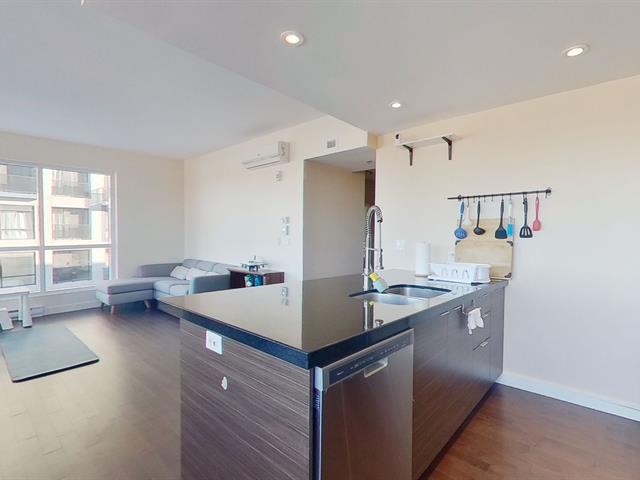
Kitchen
|
|
Description
Unit number 4804, on the 8th floor, bright corner unit with high ceilings and big windows. 943 square feet divides into 2 bedrooms,2 full bathrooms, big walk-in, separate laundry room, spacious kitchen, dining room and living room, with 1 indoor parking and locker. Enjoy Spa, swimming pool, gym, community room, terrace. Excellent location, close to Metro station Namur and easy access to High way 15. Enjoy the peaceful oasis in NDG.
spacious corner unit on the 8th floor, bright due to its
large windows. Organized and very well administered. The
life is nice either traveling by car, bus or metro.
large windows. Organized and very well administered. The
life is nice either traveling by car, bus or metro.
Inclusions: stove(2024), fridge, dishwasher(2024), microwave oven, washer and dryer, light fixture, hot water tank(2023), air conditioner, locker et parking
Exclusions : N/A
| BUILDING | |
|---|---|
| Type | Apartment |
| Style | |
| Dimensions | 0x0 |
| Lot Size | 0 |
| EXPENSES | |
|---|---|
| Co-ownership fees | $ 5628 / year |
| Municipal Taxes (2025) | $ 3401 / year |
| School taxes (2024) | $ 432 / year |
|
ROOM DETAILS |
|||
|---|---|---|---|
| Room | Dimensions | Level | Flooring |
| Living room | 15 x 11 P | AU | Wood |
| Dining room | 7.8 x 7.6 P | AU | Wood |
| Kitchen | 8 x 7.6 P | AU | Ceramic tiles |
| Bathroom | 6.8 x 6 P | AU | Ceramic tiles |
| Primary bedroom | 13.5 x 11.4 P | AU | Wood |
| Bathroom | 13 x 9 P | AU | Wood |
| Bathroom | 7.5 x 7 P | AU | Ceramic tiles |
| Hallway | 7 x 3.4 P | AU | Wood |
|
CHARACTERISTICS |
|
|---|---|
| Proximity | Bicycle path, Cegep, Daycare centre, High school, Highway, Hospital, Park - green area, Public transport |
| Heating system | Electric baseboard units |
| Heating energy | Electricity |
| Mobility impared accessible | Exterior access ramp |
| Parking | Garage |
| Sewage system | Municipal sewer |
| Water supply | Municipality |
| Zoning | Residential |