5150 Rue Buchan, Montréal (Côte-des-Neiges, QC H4P0A9 $389,000
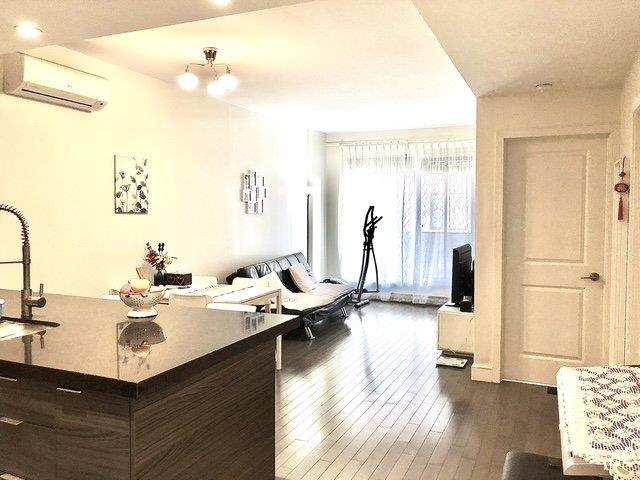
Living room
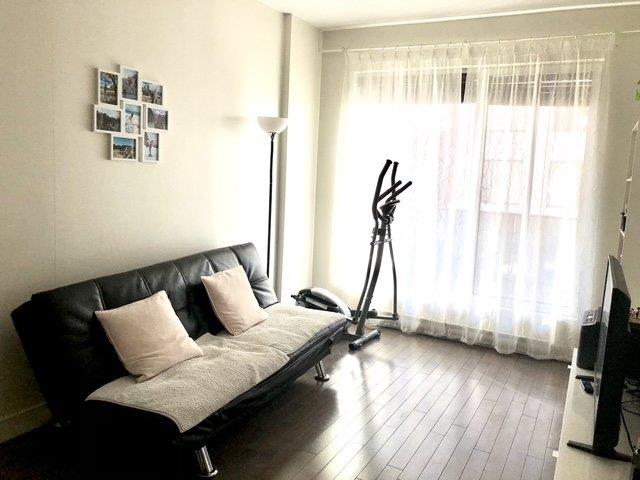
Living room
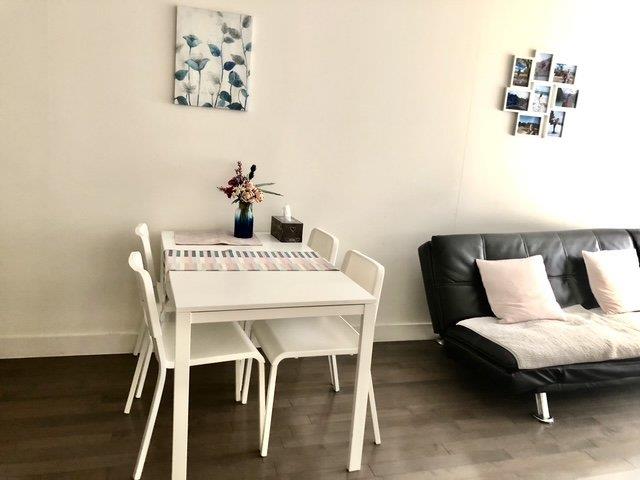
Dining room
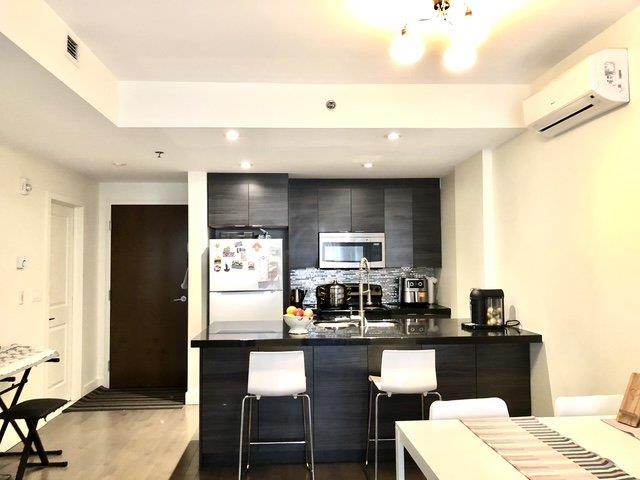
Kitchen
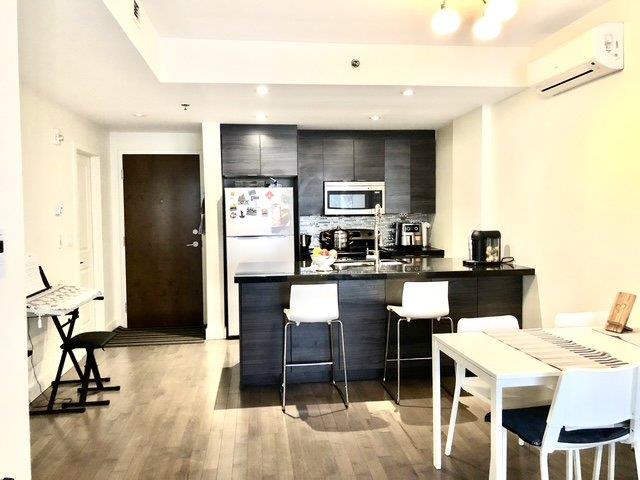
Kitchen
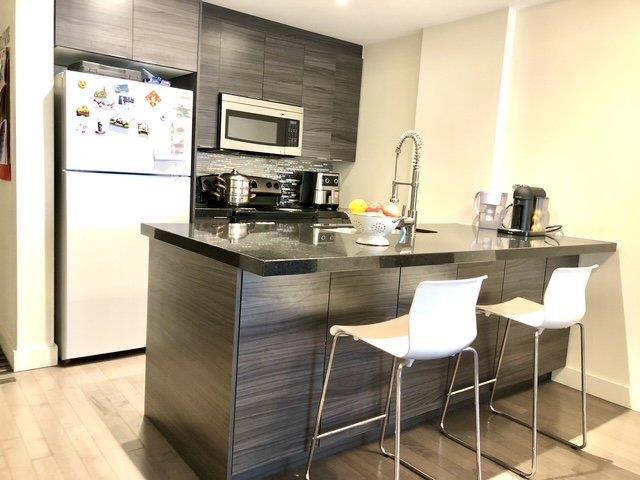
Kitchen
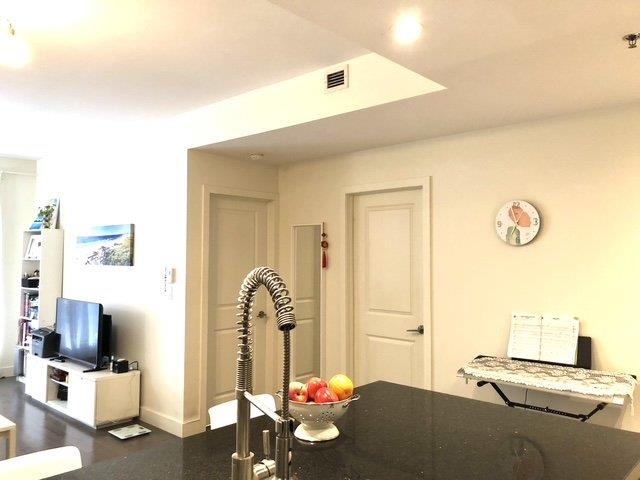
Kitchen
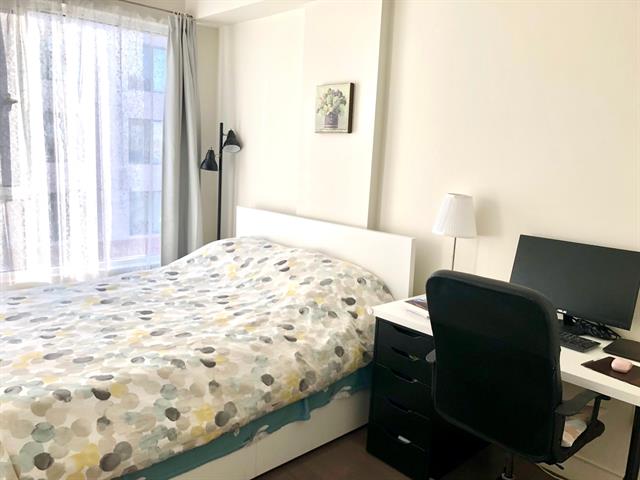
Bedroom
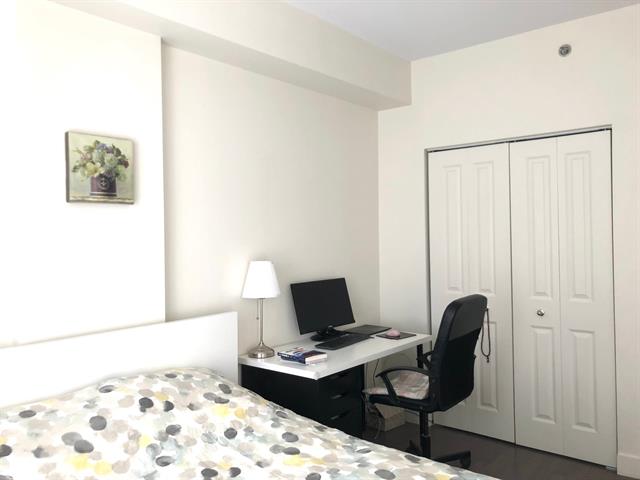
Bedroom
|
|
Description
Superb condo for sale in the renowned complex VUE. Located in the heart of the neighborhood Le Triangle both quiet & urban this unit offers you a beautiful kitchen with quartz countertops, open concept living & dining room. 9 feet ceilings, large windows, newly redone wood floors. Several amenities gym, swimming pool, garage & interior storage
IDEAL LOCATION:
- Located in the "Triangle", one of the largest
revitalization projects in Montreal.
- 2 minutes walk from the Namur metro station.
- 10 minutes from the city center by car.
-Short distance to both HWY 15 and 40
- In close proximity you will find shops, restaurants,
grocery stores, dental clinics & banks.
- Near 2 hospitals.
BUILDING:
- Swimming pool, spa and terrace with barbecue area,
private garden and playground.
- Private cinema room, conference room and multimedia with
Wi-Fi access.
- Modern training room. A gym with views of the pool and
garden, weight room and cardio.
- Superior soundproofing with 9-inch concrete structure.
- Very secure, intercom and security cameras.
- A parking space in the garage.
- A storage space.
DESCRIPTION OF THE UNIT:
- Open Concept Living room, kitchen and dining room
- Hard wood floors.
- 9 feet ceilings.
- Kitchen: QUARTZ countertops and lots of storage space.
- Spacious master bedroom.
- Storage / walk-in closet with washer, dryer.
- Air conditioning wall.
- Balcony
- Located in the "Triangle", one of the largest
revitalization projects in Montreal.
- 2 minutes walk from the Namur metro station.
- 10 minutes from the city center by car.
-Short distance to both HWY 15 and 40
- In close proximity you will find shops, restaurants,
grocery stores, dental clinics & banks.
- Near 2 hospitals.
BUILDING:
- Swimming pool, spa and terrace with barbecue area,
private garden and playground.
- Private cinema room, conference room and multimedia with
Wi-Fi access.
- Modern training room. A gym with views of the pool and
garden, weight room and cardio.
- Superior soundproofing with 9-inch concrete structure.
- Very secure, intercom and security cameras.
- A parking space in the garage.
- A storage space.
DESCRIPTION OF THE UNIT:
- Open Concept Living room, kitchen and dining room
- Hard wood floors.
- 9 feet ceilings.
- Kitchen: QUARTZ countertops and lots of storage space.
- Spacious master bedroom.
- Storage / walk-in closet with washer, dryer.
- Air conditioning wall.
- Balcony
Inclusions: Fridge, stove, washer, dryer, dishwasher, microwave, 1 garage remote control.1loker
Exclusions : N/A
| BUILDING | |
|---|---|
| Type | Apartment |
| Style | Detached |
| Dimensions | 0x0 |
| Lot Size | 0 |
| EXPENSES | |
|---|---|
| Co-ownership fees | $ 3648 / year |
| Municipal Taxes (2025) | $ 2094 / year |
| School taxes (2025) | $ 256 / year |
|
ROOM DETAILS |
|||
|---|---|---|---|
| Room | Dimensions | Level | Flooring |
| Living room | 19.8 x 8.9 P | AU | Wood |
| Kitchen | 8.6 x 9 P | AU | Wood |
| Bedroom | 14.11 x 10 P | AU | Wood |
| Bathroom | 5.9 x 4.6 P | AU | Ceramic tiles |
| Laundry room | 5.9 x 8.5 P | AU | Ceramic tiles |
|
CHARACTERISTICS |
|
|---|---|
| Parking | Garage |
| Sewage system | Municipal sewer |
| Water supply | Municipality |
| Zoning | Residential |