5109 Rue Beamish, Montréal (Pierrefonds-Roxboro), QC H8Z3G8 $524,000
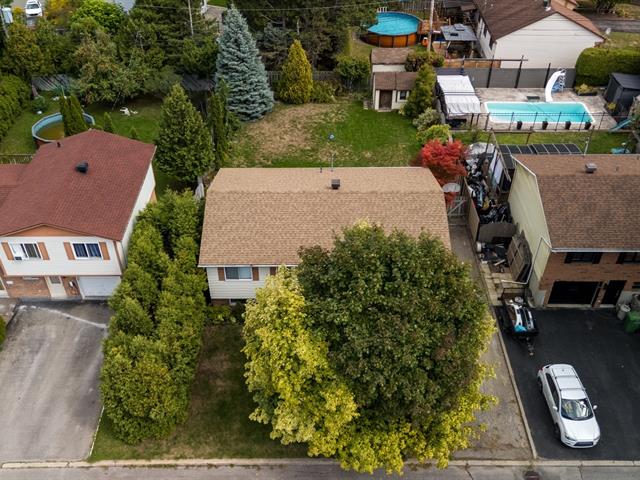
Aerial photo
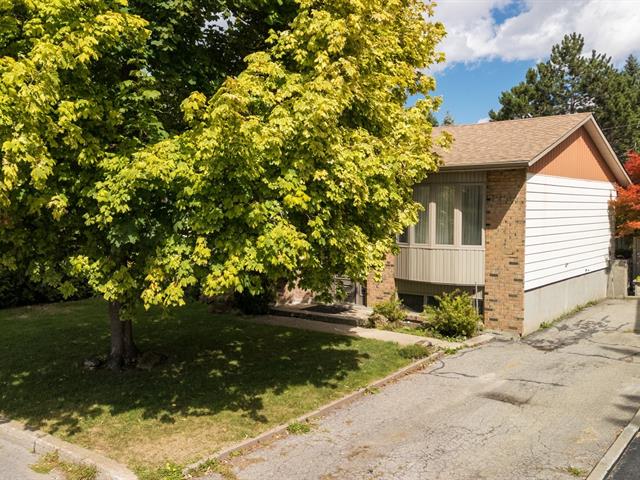
Frontage
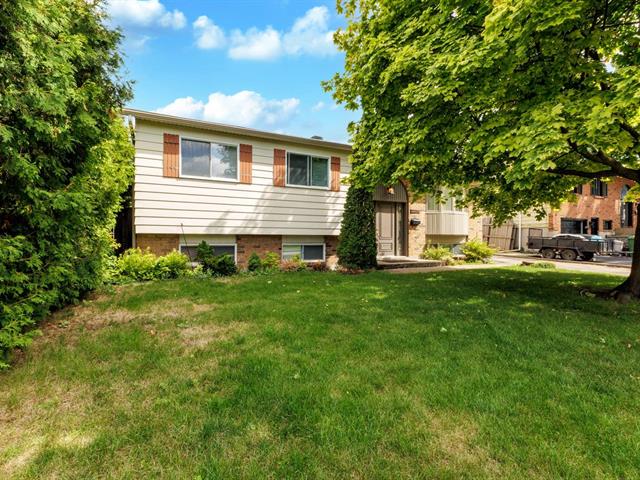
Frontage
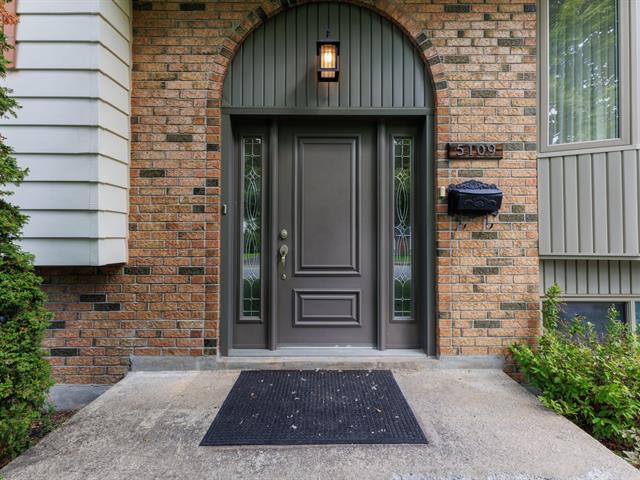
Frontage
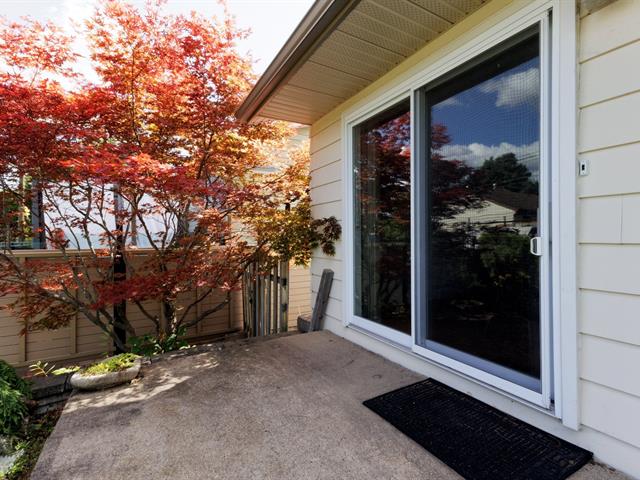
Backyard
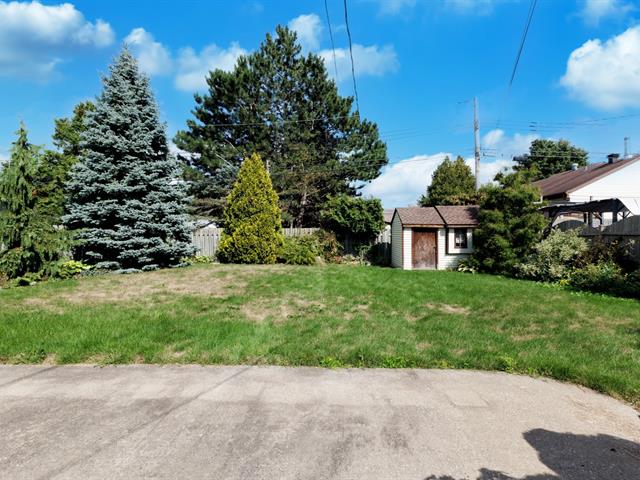
Backyard
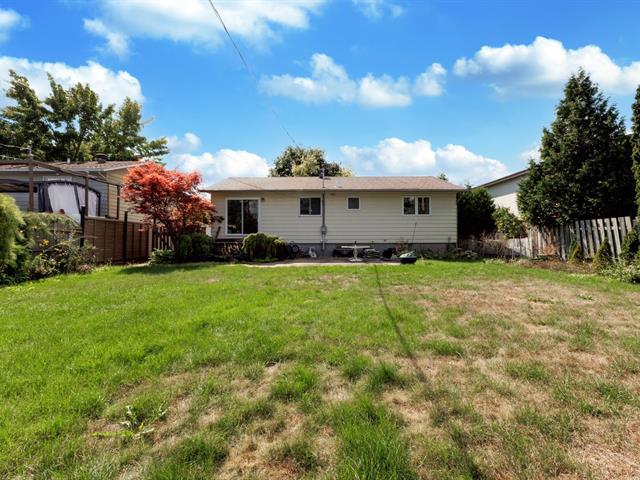
Back facade
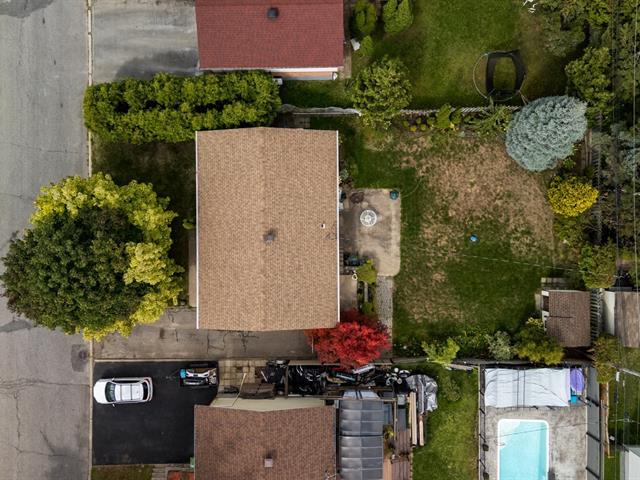
Aerial photo
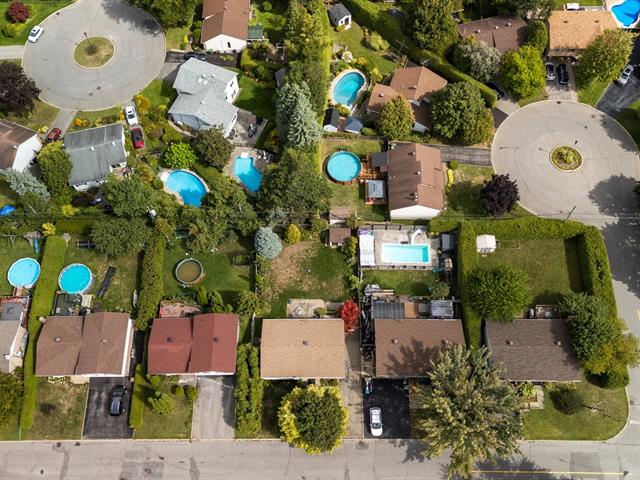
Aerial photo
|
|
OPEN HOUSE
Sunday, 14 September, 2025 | 14:00 - 16:00
Description
Charming 3-Bedroom Bungalow in Pierrefonds. Discover this inviting bungalow in one of Pierrefonds' most desirable, family-friendly neighborhoods. Custom-built by Grilli and lovingly cared for by the same owners since 1980, this property sits on a large piece of land on a very quiet street, offering peace and privacy in a prime location. The main floor features a spacious layout filled with natural light, while the basement is semi-finished with high ceilings, concrete floors, a powder room, and washer/dryer setup--a versatile space ready to be transformed into a family room, home gym, or additional living area.
Inclusions: stove, all light fixtures, drapes/blinds. all included without legal warranty as to quality, at the buyer's own risk
Exclusions : Refrigerator in the kitchen and basement, freezer in the basement, washer/dryer, and all furnishings.
| BUILDING | |
|---|---|
| Type | Bungalow |
| Style | Detached |
| Dimensions | 27x43 P |
| Lot Size | 6757 PC |
| EXPENSES | |
|---|---|
| Energy cost | $ 2380 / year |
| Municipal Taxes (2025) | $ 3536 / year |
| School taxes (2025) | $ 425 / year |
|
ROOM DETAILS |
|||
|---|---|---|---|
| Room | Dimensions | Level | Flooring |
| Hallway | 4.5 x 6.6 P | Ground Floor | Ceramic tiles |
| Living room | 12.10 x 13.10 P | Ground Floor | Parquetry |
| Dining room | 11.10 x 10.7 P | Ground Floor | Parquetry |
| Kitchen | 12.2 x 10.9 P | Ground Floor | Flexible floor coverings |
| Primary bedroom | 14.3 x 12.3 P | Ground Floor | Parquetry |
| Bedroom | 9.10 x 12 P | Ground Floor | Parquetry |
| Bedroom | 9.2 x 11.11 P | Ground Floor | Parquetry |
| Bathroom | 12.4 x 4.11 P | Ground Floor | Ceramic tiles |
| Family room | 24.8 x 12 P | Basement | Concrete |
| Washroom | 7.9 x 8.10 P | Basement | Ceramic tiles |
| Storage | 13.10 x 12.4 P | Basement | Flexible floor coverings |
| Bedroom | 10 x 9 P | Basement | Concrete |
| Bedroom | 9 x 7.11 P | Basement | Concrete |
|
CHARACTERISTICS |
|
|---|---|
| Basement | 6 feet and over, Partially finished |
| Windows | Aluminum |
| Driveway | Asphalt |
| Roofing | Asphalt shingles |
| Proximity | Bicycle path, Daycare centre, Elementary school, High school, Public transport |
| Siding | Brick |
| Equipment available | Central air conditioning, Private yard |
| Window type | Crank handle |
| Heating system | Electric baseboard units |
| Heating energy | Electricity |
| Landscaping | Fenced |
| Topography | Flat |
| Sewage system | Municipal sewer |
| Water supply | Municipality |
| Parking | Outdoor |
| Foundation | Poured concrete |
| Zoning | Residential |
| Cupboard | Wood |