51 Av. Gendron, Pointe-Claire, QC H9R0G1 $920,000
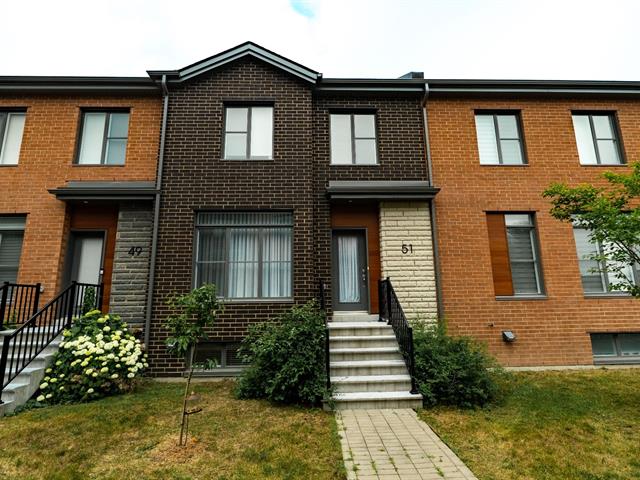
Frontage
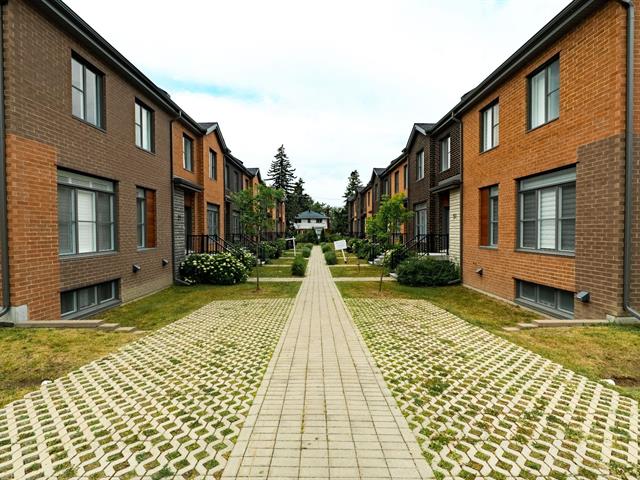
Exterior entrance
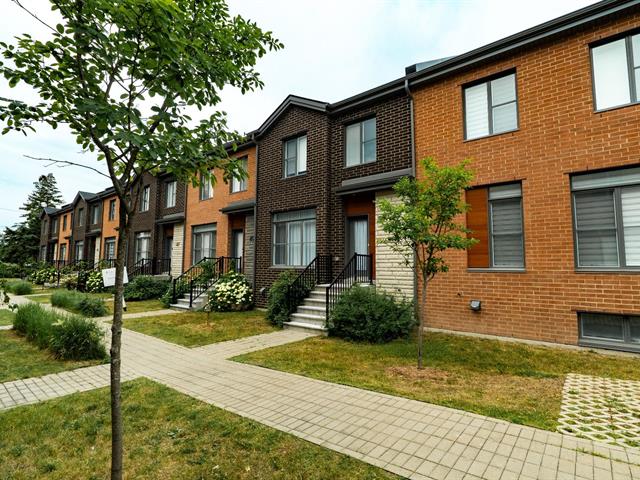
Frontage
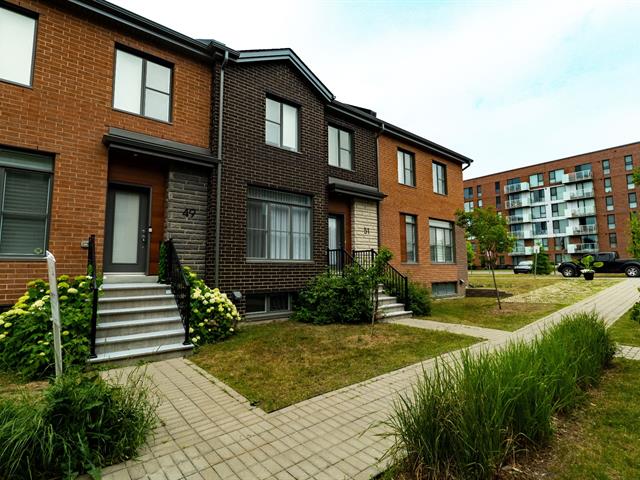
Frontage
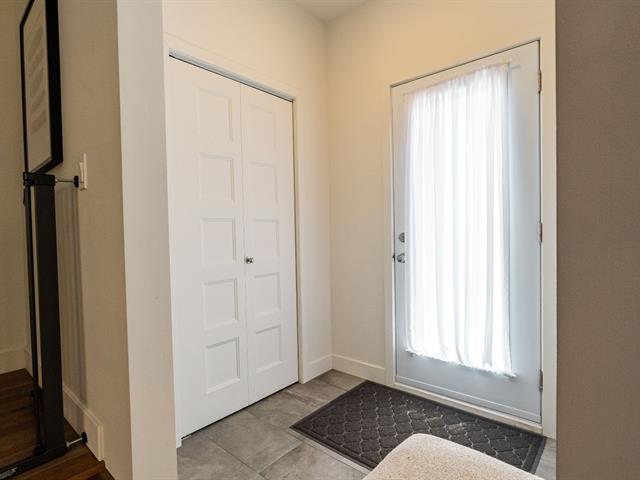
Hallway
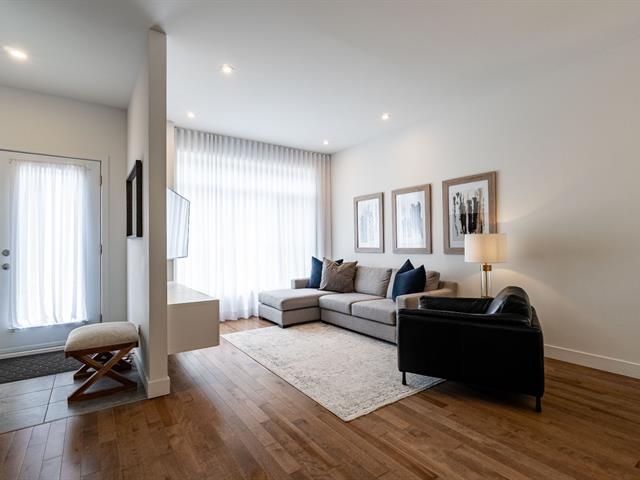
Living room
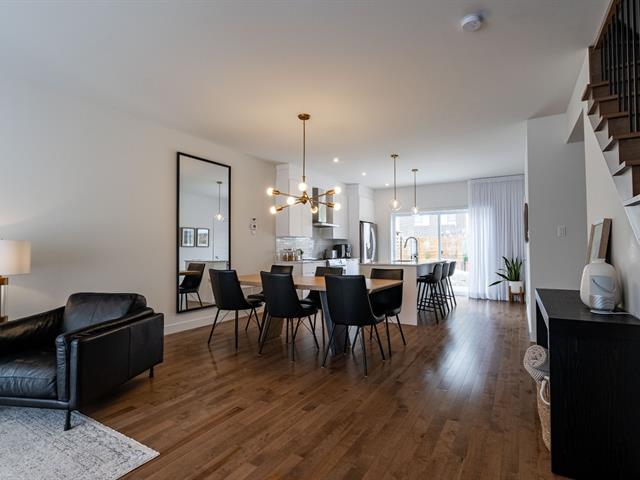
Dining room
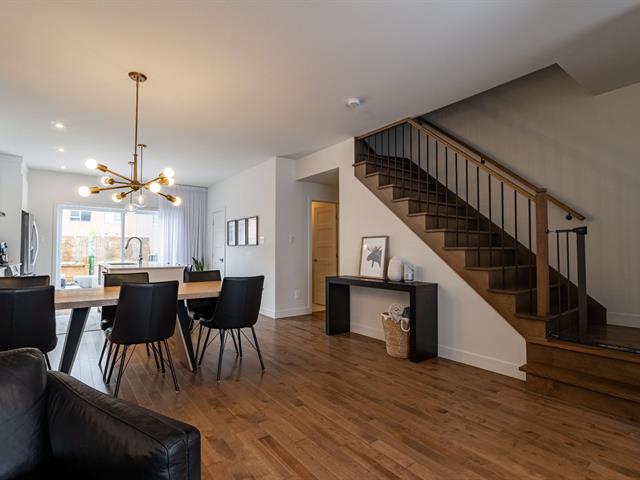
Dining room
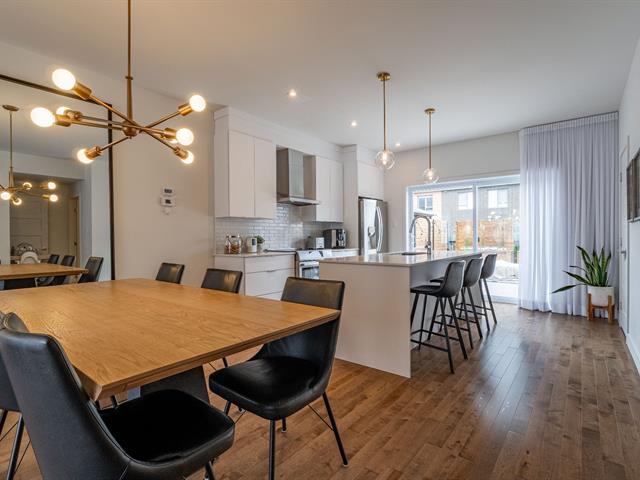
Dining room
|
|
Sold
Description
Discover this magnificent townhouse, where luxury, modernity, and comfort blend harmoniously. Ideally located just steps away from all amenities, such as shops, schools, and public transportation, this newly built property offers an exceptional living environment, perfect for families or discerning professionals. With its generous living areas, this house offers spacious living spaces. It has four bedrooms, two full bathrooms, and a shower room, all with high-end finishes for optimal comfort.
Inclusions: Blinds, curtain rods, curtains, dishwasher, 2 TV fixtures, central vacuum cleaner and accessories, built-in living room cabinet, two cedar flower boxes, and a garage door opener.
Exclusions : Dining room mirror and televisions
| BUILDING | |
|---|---|
| Type | Two or more storey |
| Style | Attached |
| Dimensions | 11.89x6.25 M |
| Lot Size | 4694.8 MC |
| EXPENSES | |
|---|---|
| Energy cost | $ 2215 / year |
| Co-ownership fees | $ 3672 / year |
| Water taxes (2024) | $ 148 / year |
| Municipal Taxes (2025) | $ 5338 / year |
| School taxes (2025) | $ 683 / year |
|
ROOM DETAILS |
|||
|---|---|---|---|
| Room | Dimensions | Level | Flooring |
| Hallway | 5.5 x 5.6 P | Ground Floor | Ceramic tiles |
| Living room | 10.3 x 14.4 P | Ground Floor | Wood |
| Dining room | 9.9 x 14.8 P | Ground Floor | Wood |
| Washroom | 4.10 x 4.6 P | Ground Floor | Ceramic tiles |
| Kitchen | 11.5 x 13.4 P | Ground Floor | Wood |
| Bedroom | 10.8 x 9.4 P | 2nd Floor | Wood |
| Bedroom | 8.9 x 14.4 P | 2nd Floor | Wood |
| Bathroom | 8.8 x 8.5 P | 2nd Floor | Ceramic tiles |
| Bedroom | 10.2 x 13.8 P | 2nd Floor | Wood |
| Primary bedroom | 17.8 x 12.3 P | 3rd Floor | Wood |
| Bathroom | 5.10 x 12.7 P | 3rd Floor | Ceramic tiles |
| Walk-in closet | 6.9 x 13.8 P | 3rd Floor | Wood |
| Home office | 15.4 x 12.8 P | Basement | Floating floor |
|
CHARACTERISTICS |
|
|---|---|
| Basement | 6 feet and over, Finished basement, Separate entrance |
| Bathroom / Washroom | Adjoining to primary bedroom, Seperate shower |
| Heating system | Air circulation |
| Driveway | Asphalt |
| Roofing | Asphalt shingles |
| Proximity | Bicycle path, Cegep, Daycare centre, Elementary school, High school, Highway, Hospital, Park - green area, Public transport, Réseau Express Métropolitain (REM), University |
| Siding | Brick |
| Equipment available | Central heat pump, Central vacuum cleaner system installation, Electric garage door, Ventilation system |
| Window type | Crank handle |
| Garage | Double width or more, Fitted |
| Heating energy | Electricity, Natural gas |
| Available services | Fire detector, Yard |
| Topography | Flat |
| Parking | Garage |
| Sewage system | Municipal sewer |
| Water supply | Municipality |
| Restrictions/Permissions | Pets allowed |
| Windows | PVC |
| Zoning | Residential |
| Cupboard | Thermoplastic |
| Rental appliances | Water heater |