504 Rue Main, Hudson, QC J0P1H0 $799,000
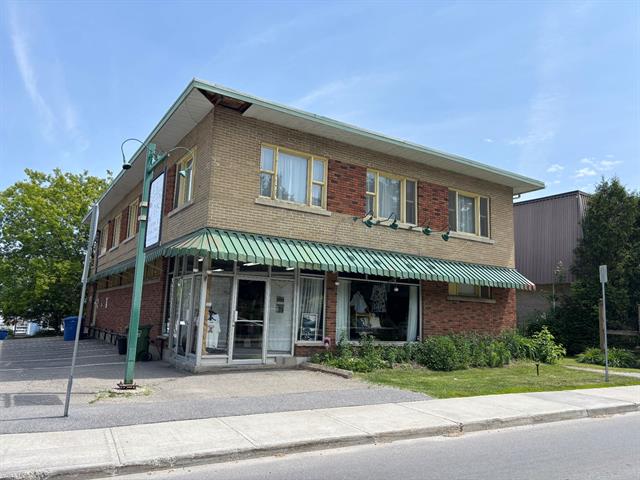
Frontage
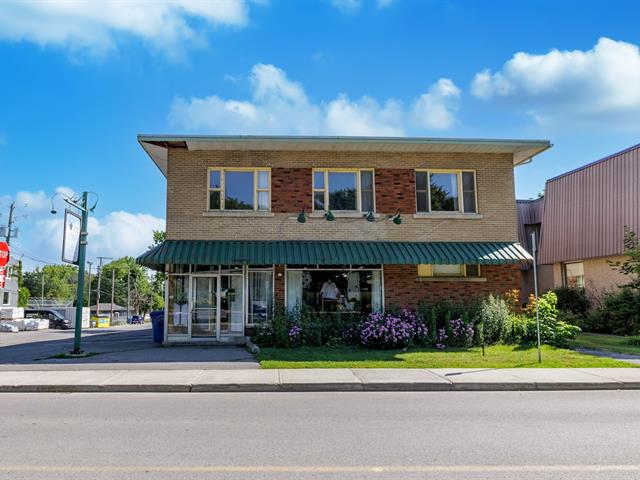
Frontage
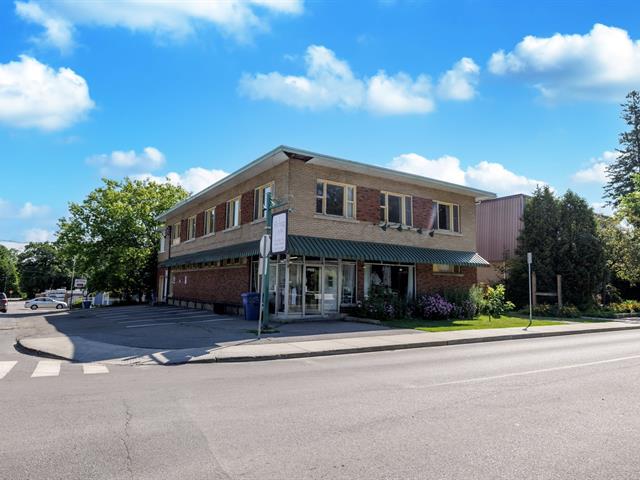
Frontage
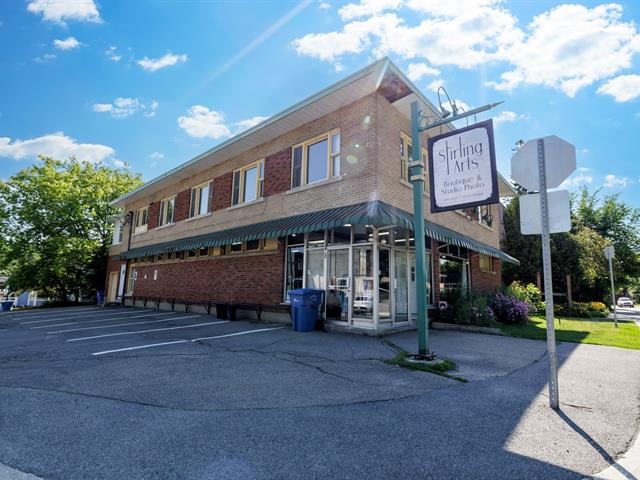
Frontage
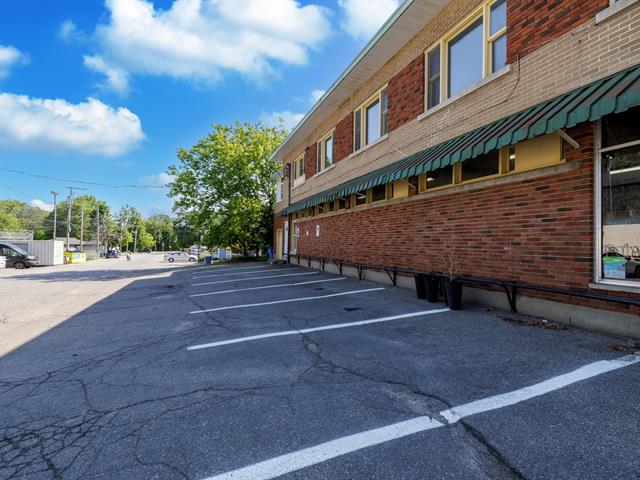
Frontage
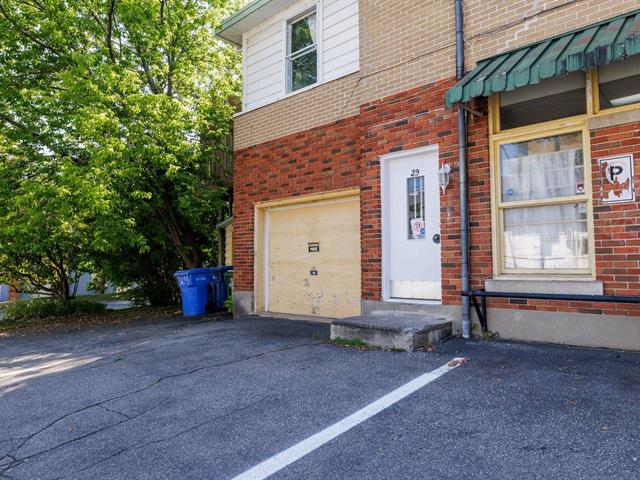
Garage
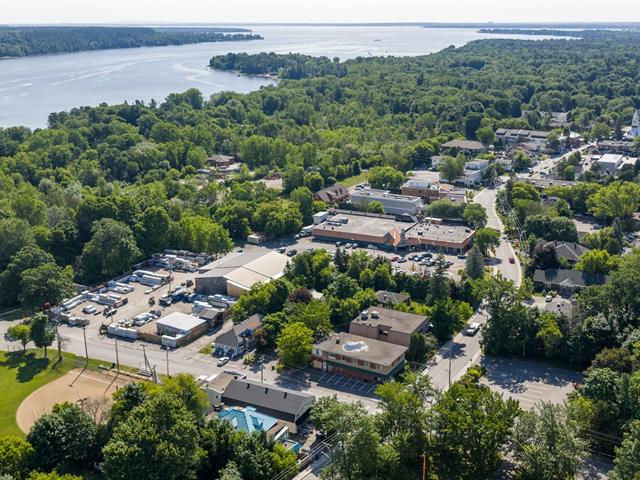
Aerial photo
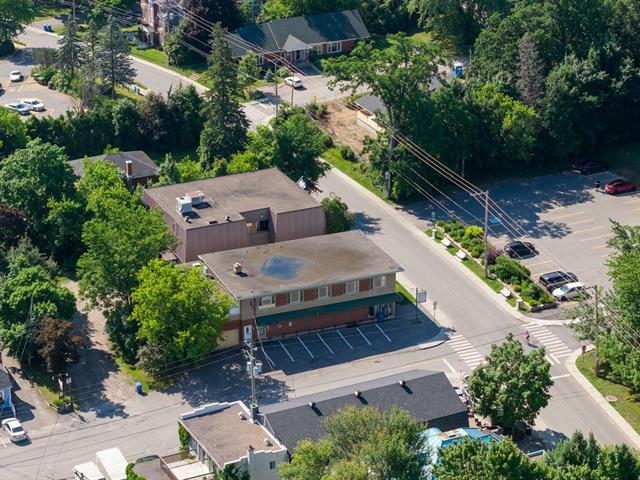
Aerial photo
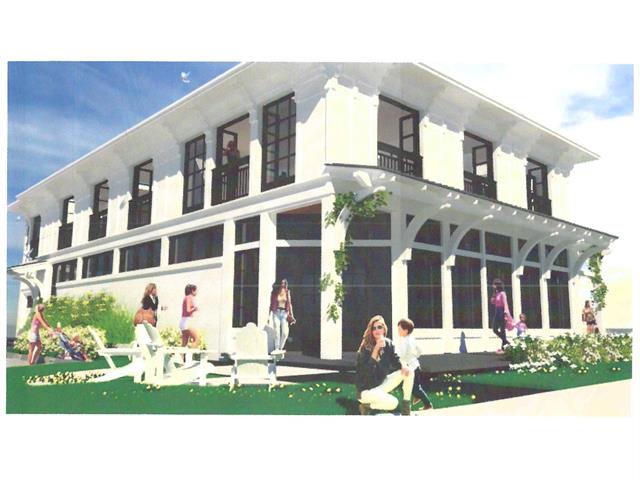
Drawing (sketch)
|
|
Description
Plans will be available for renovation at final acceptance with the city
In the center of Hudson a commercial ground floor 2,226
square feet plus basement with 2,226 square feet and a
large upper residential 4 bedroom apartment with 2,763
square feet of space
Total space 4,989 square feet excluding basement
square feet plus basement with 2,226 square feet and a
large upper residential 4 bedroom apartment with 2,763
square feet of space
Total space 4,989 square feet excluding basement
Inclusions:
Exclusions : N/A
| BUILDING | |
|---|---|
| Type | Commercial building/Office |
| Style | Detached |
| Dimensions | 0x36 P |
| Lot Size | 6349.32 PC |
| EXPENSES | |
|---|---|
| Energy cost | $ 8500 / year |
| Municipal Taxes (2025) | $ 6161 / year |
| School taxes (2025) | $ 529 / year |
|
ROOM DETAILS |
|||
|---|---|---|---|
| Room | Dimensions | Level | Flooring |
| N/A | |||
|
CHARACTERISTICS |
|
|---|---|
| Basement | 6 feet and over |
| Driveway | Asphalt |
| Roofing | Asphalt and gravel |
| Garage | Attached, Heated |
| Siding | Brick |
| Zoning | Commercial, Residential |
| Heating system | Electric baseboard units, Other |
| Heating energy | Electricity, Heating oil |
| Parking | Garage |
| Kind of commerce | Men's clothing store |
| Sewage system | Municipal sewer |
| Water supply | Municipality |
| Foundation | Poured concrete |
| Type of business/Industry | Retail |
| Equipment available | Wall-mounted air conditioning |