504 Av. Bloomfield, Montréal (Outremont), QC H2V3R8 $1,400,000
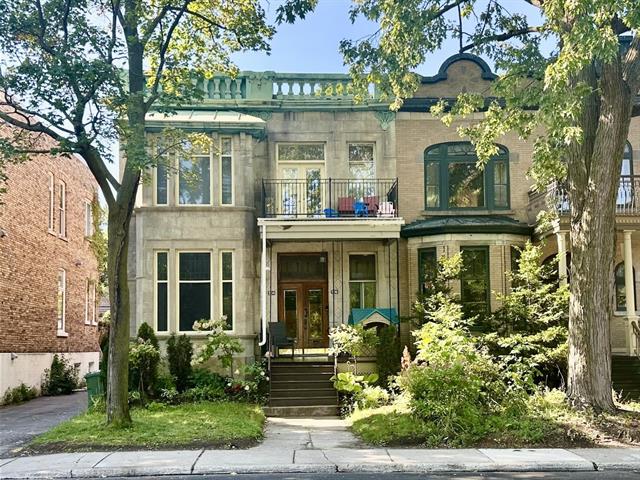
Frontage
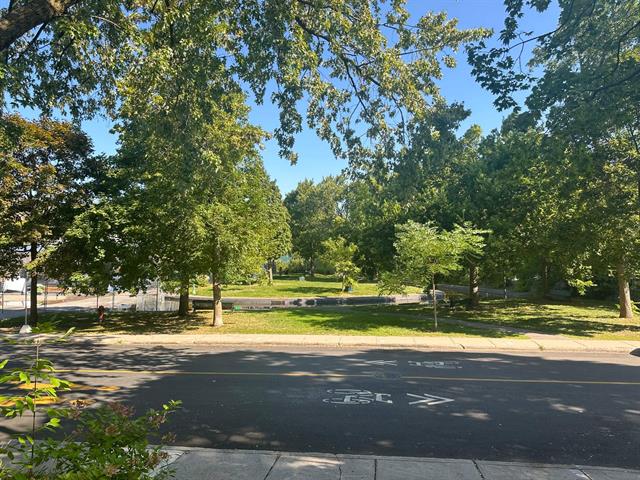
Kitchen
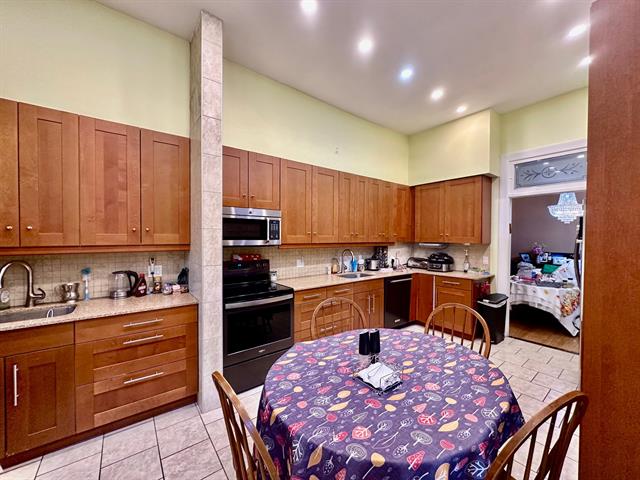
Kitchen
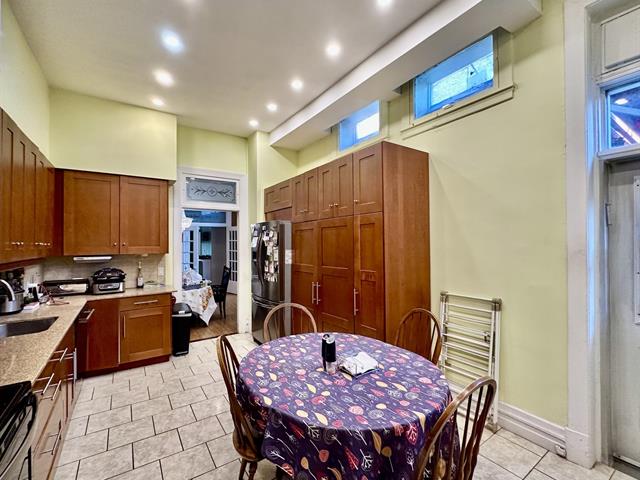
Kitchen
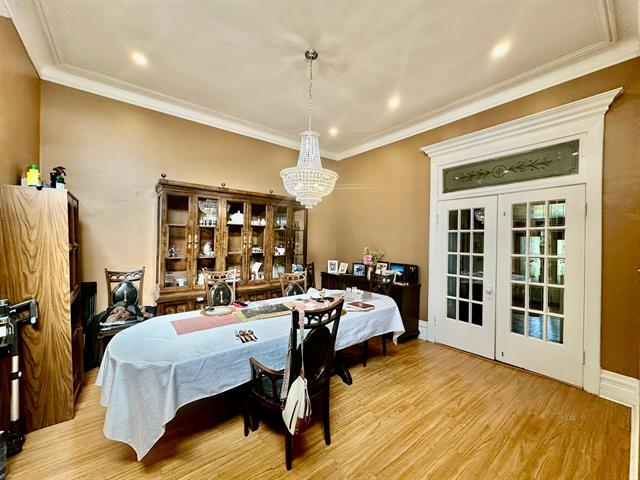
Dining room
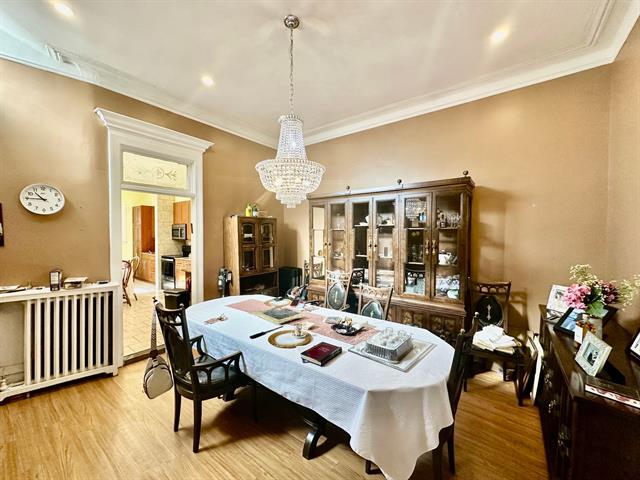
Dining room
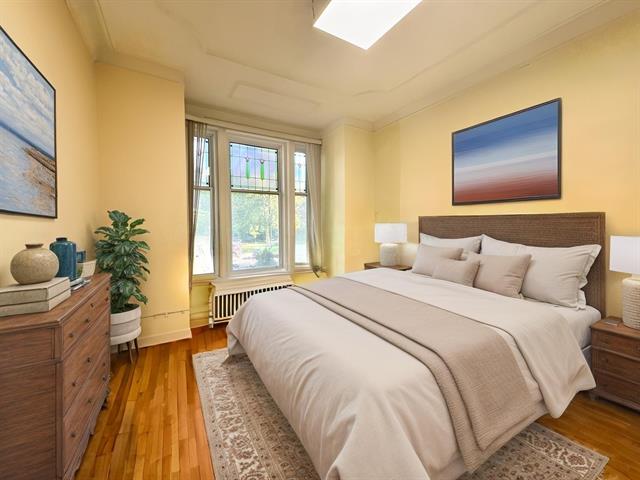
Bedroom
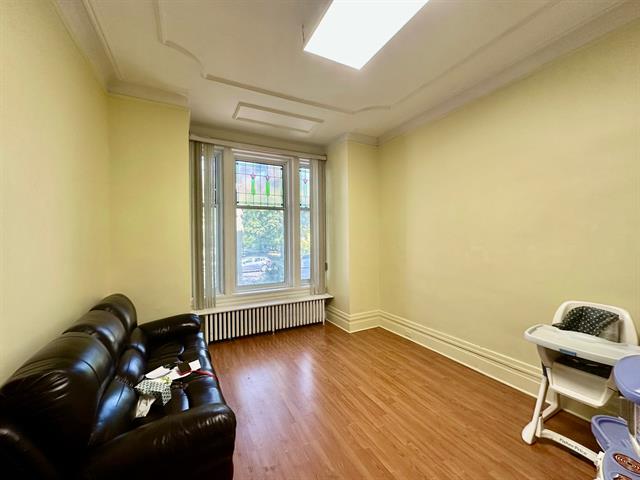
Bedroom
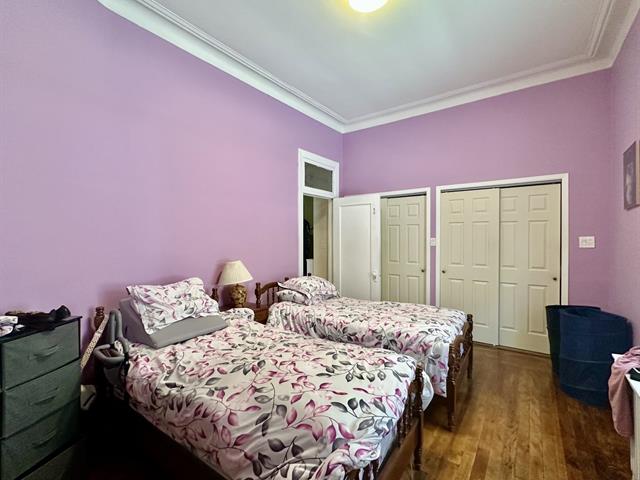
Primary bedroom
|
|
Description
504 Bloomfield perfectly blends charm and convenience, boasting stunning park views and just steps from the bustling Bernard Avenue. The property offers spacious living spaces and a modern eat-in kitchen with ample storage, ideal for both everyday living and entertaining. Its prime location provides easy access to the neighborhood's cafes, shops, and amenities, while still allowing you to enjoy the tranquility of the park. A rare opportunity in one of the city's most sought-after areas.
The owner of 506 Bloomfield has a right of first refusal to
purchase 504 Bloomfield.
The owner of 506 Bloomfield, who currently owns the rear
half of the basement , holds a right of first refusal on
the purchase of 504 Bloomfield. If this right is not
exercised by the co-owner, the Seller shall take the
necessary steps to transfer ownership of the basement
portion back to 504 Bloomfield prior to the signing of the
deed of sale.
The co-owners have been managing the property informally
and there are No Condo Fees paid monthly and there is No
Contingency Fund. All the Expenses such as building
insurance, heating, and any necessary repairs are paid
jointly by the co-owners. The documents such as meeting
minutes, budgets, financial statements, contingency fund
study, self-insurance fund, and the certificate of the
state of the co-ownership, have never been prepared.
please note, some of the photos are virtual.
purchase 504 Bloomfield.
The owner of 506 Bloomfield, who currently owns the rear
half of the basement , holds a right of first refusal on
the purchase of 504 Bloomfield. If this right is not
exercised by the co-owner, the Seller shall take the
necessary steps to transfer ownership of the basement
portion back to 504 Bloomfield prior to the signing of the
deed of sale.
The co-owners have been managing the property informally
and there are No Condo Fees paid monthly and there is No
Contingency Fund. All the Expenses such as building
insurance, heating, and any necessary repairs are paid
jointly by the co-owners. The documents such as meeting
minutes, budgets, financial statements, contingency fund
study, self-insurance fund, and the certificate of the
state of the co-ownership, have never been prepared.
please note, some of the photos are virtual.
Inclusions: All the light fixtures, chandelier in the dining room, fridge, stove, dishwasher, microwave-fan, and washer . Horizontal and vertical blinds
Exclusions : All the Sellers furnishings and personal belongings
| BUILDING | |
|---|---|
| Type | Apartment |
| Style | Semi-detached |
| Dimensions | 0x0 |
| Lot Size | 0 |
| EXPENSES | |
|---|---|
| Energy cost | $ 5770 / year |
| Co-ownership fees | $ 0 / year |
| Common expenses/Rental | $ 6216 / year |
| Municipal Taxes (2025) | $ 6766 / year |
| School taxes (2025) | $ 879 / year |
|
ROOM DETAILS |
|||
|---|---|---|---|
| Room | Dimensions | Level | Flooring |
| Hallway | 16 x 6 P | Ground Floor | Parquetry |
| Dining room | 13.7 x 12.2 P | Ground Floor | Floating floor |
| Primary bedroom | 17.3 x 12.7 P | Ground Floor | Floating floor |
| Bedroom | 15.9 x 11 P | Ground Floor | Wood |
| Kitchen | 20 x 11.3 P | Ground Floor | Ceramic tiles |
| Bathroom | 7.5 x 4.10 P | Ground Floor | Ceramic tiles |
| Home office | 9.11 x 6 P | Ground Floor | Wood |
| Washroom | 4 x 3.1 P | Ground Floor | Ceramic tiles |
| Family room | 12.2 x 15 P | Basement | Floating floor |
| Bedroom | 11.11 x 15 P | Basement | Floating floor |
|
CHARACTERISTICS |
|
|---|---|
| Siding | Brick, Stone |
| Garage | Detached |
| Roofing | Elastomer membrane |
| Heating system | Electric baseboard units, Hot water |
| Heating energy | Electricity |
| Proximity | Elementary school, Park - green area |
| Parking | Garage |
| Sewage system | Municipal sewer |
| Water supply | Municipality |
| View | Other |
| Zoning | Residential |
| Equipment available | Wall-mounted air conditioning |