50 Av. Greystone, Pointe-Claire, QC H9R5T7 $3,200/M
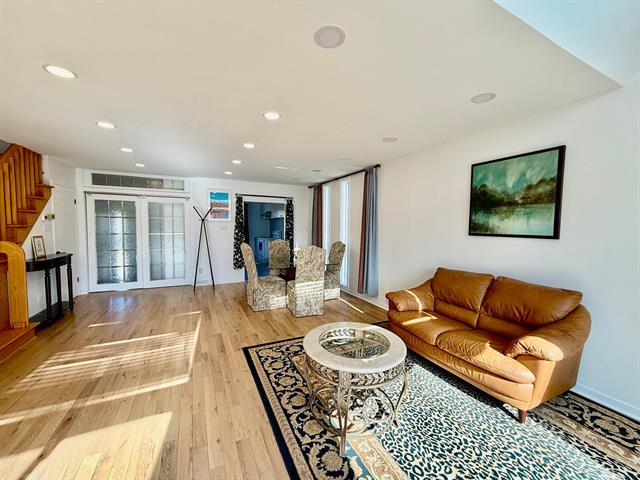
Living room
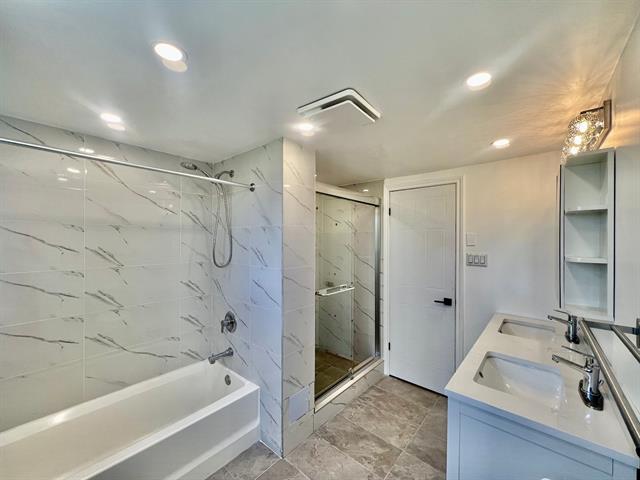
Bathroom
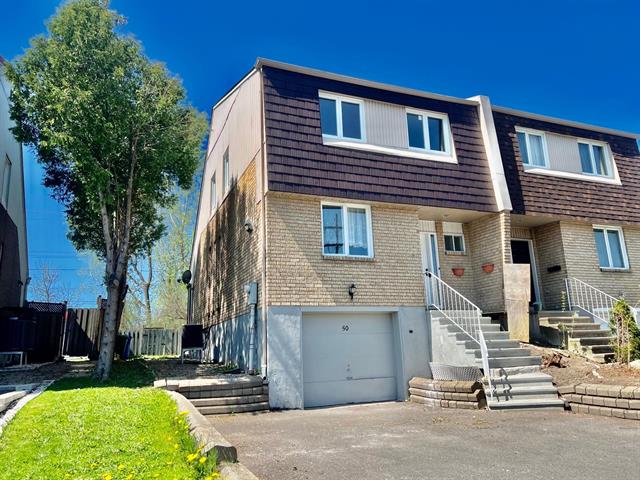
Frontage
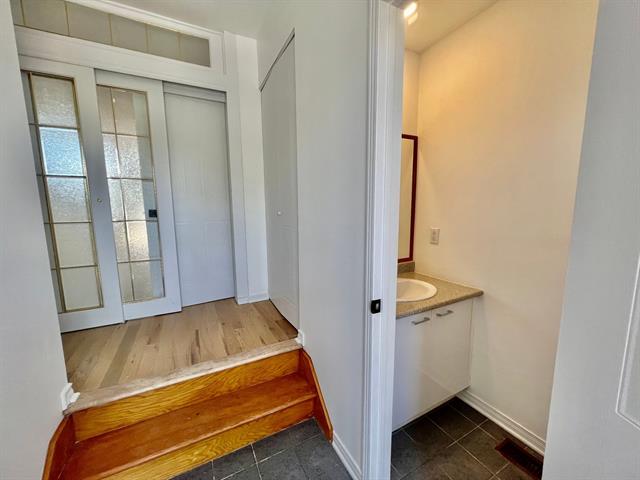
Washroom
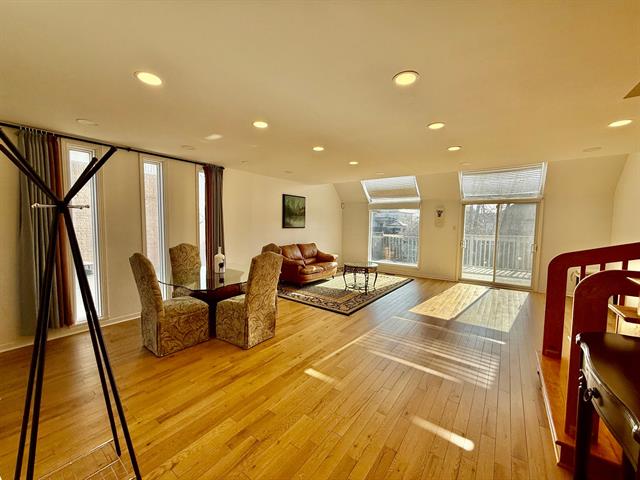
Living room
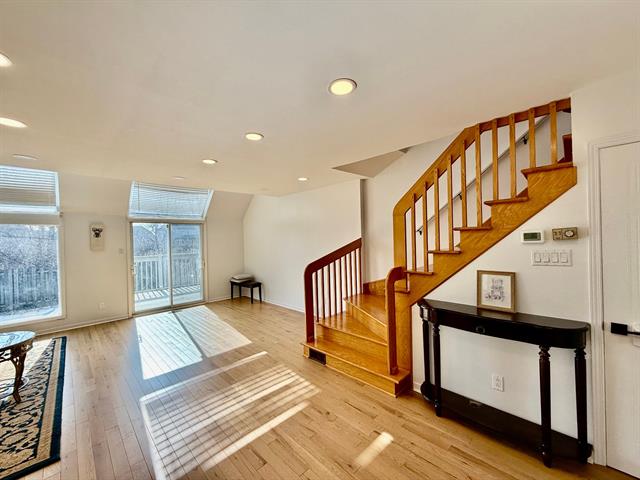
Living room
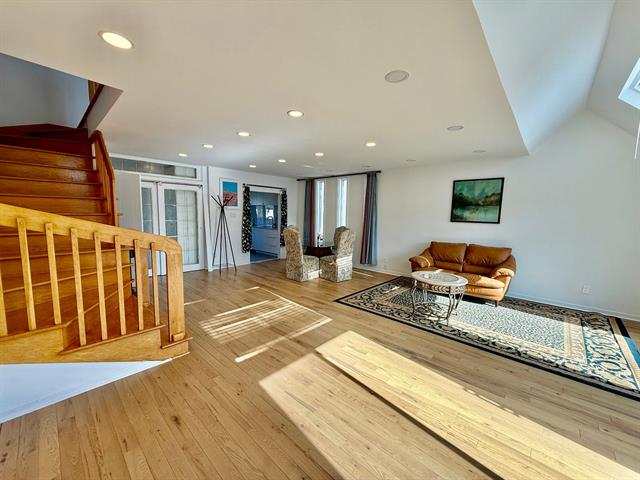
Living room

Kitchen
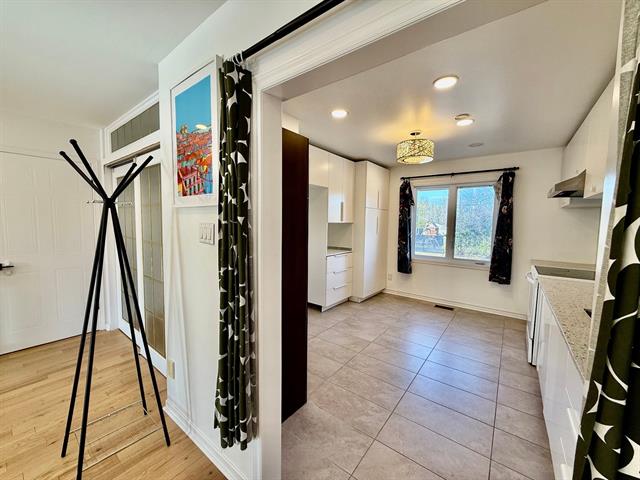
Kitchen
|
|
Description
Sunlight greets you as you step into this large, bright, semi-detached house & skylights throughout. Features 3 good sized bedrooms + 4th bedroom in the basement, renovated bath & kitchen in 2023. Rarely will you find such a nice home in this location, steps to Fairview shopping & new REM train.
Very bright and spacious main floor with recent installed
hardwood floor throughout, large open living and dining
area and powder room at the entry. The Kitchen was
completely transformed in 2023. Beautiful skylights and
large patio doors to deck and backyard. Backyard gate leads
to large common green space.
3 spacious bedrooms and newly renovated full bathroom with
separate shower.
The basement features a play room, 4th bedroom and laundry
room, mechanical room, and garage access. All floors have
parquet floors. Central heating and air conditioning. The
first and second floors are mostly new windows and a
permanent metal roof.
A visit will convince you ! Video tours available.
hardwood floor throughout, large open living and dining
area and powder room at the entry. The Kitchen was
completely transformed in 2023. Beautiful skylights and
large patio doors to deck and backyard. Backyard gate leads
to large common green space.
3 spacious bedrooms and newly renovated full bathroom with
separate shower.
The basement features a play room, 4th bedroom and laundry
room, mechanical room, and garage access. All floors have
parquet floors. Central heating and air conditioning. The
first and second floors are mostly new windows and a
permanent metal roof.
A visit will convince you ! Video tours available.
Inclusions: dishwasher
Exclusions : Electricity, Heating, Utilities (Phone, Internet, Cable or Satellite), Water Tank Rental, Snow Removal, Landscaping Services and Water Consumption Tax. Air Filter change.
| BUILDING | |
|---|---|
| Type | Two or more storey |
| Style | Semi-detached |
| Dimensions | 38x21 P |
| Lot Size | 3038 PC |
| EXPENSES | |
|---|---|
| N/A |
|
ROOM DETAILS |
|||
|---|---|---|---|
| Room | Dimensions | Level | Flooring |
| Living room | 16 x 13 P | Ground Floor | Wood |
| Dining room | 16 x 10.9 P | Ground Floor | Wood |
| Kitchen | 12.9 x 12 P | Ground Floor | Ceramic tiles |
| Washroom | 4 x 4 P | Ground Floor | Ceramic tiles |
| Primary bedroom | 13.4 x 10.8 P | 2nd Floor | Parquetry |
| Bedroom | 15.10 x 10 P | 2nd Floor | Parquetry |
| Bedroom | 12.5 x 10 P | 2nd Floor | Parquetry |
| Bathroom | 8 x 7 P | 2nd Floor | Ceramic tiles |
| Playroom | 16 x 10 P | Basement | Parquetry |
| Bedroom | 10 x 8.8 P | Basement | Parquetry |
| Laundry room | 8 x 6 P | Basement | Ceramic tiles |
| Storage | 6 x 6 P | Basement | Concrete |
|
CHARACTERISTICS |
|
|---|---|
| Landscaping | Fenced |
| Heating system | Air circulation, Electric baseboard units |
| Water supply | Municipality |
| Heating energy | Electricity |
| Windows | PVC |
| Foundation | Poured concrete |
| Garage | Heated, Fitted, Single width |
| Rental appliances | Water heater |
| Siding | Brick |
| Proximity | Highway, Hospital, Elementary school, High school, Public transport, Bicycle path, Daycare centre, Réseau Express Métropolitain (REM) |
| Bathroom / Washroom | Seperate shower |
| Basement | 6 feet and over, Finished basement, Separate entrance |
| Parking | Outdoor, Garage |
| Sewage system | Municipal sewer |
| Window type | Sliding |
| Zoning | Residential |
| Equipment available | Central air conditioning |
| Driveway | Asphalt |