4950 Rue de la Savane, Montréal (Côte-des-Neiges, QC H4P1T7 $2,200/M
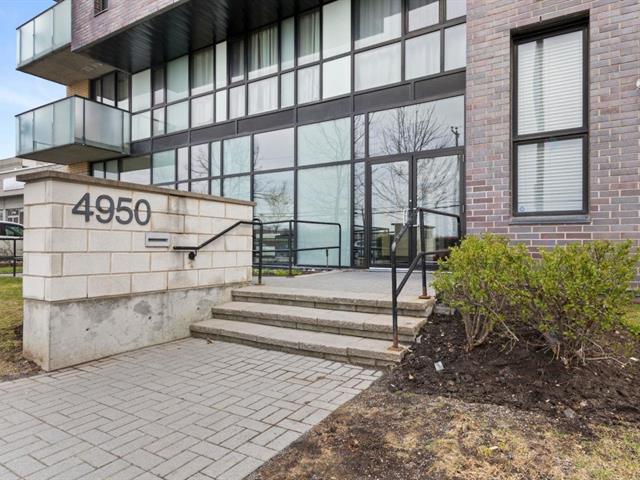
Frontage
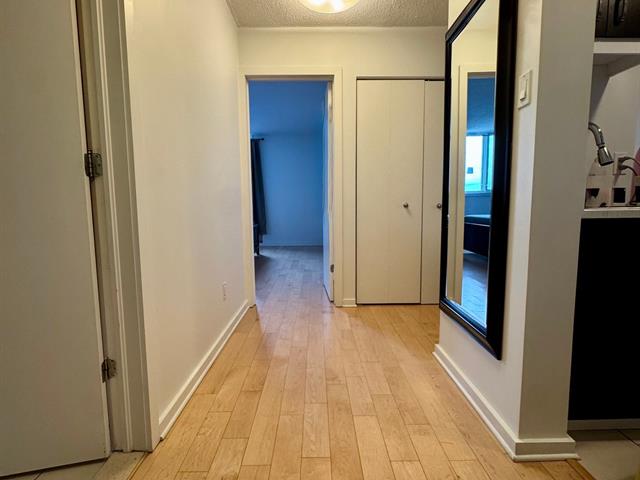
Hallway
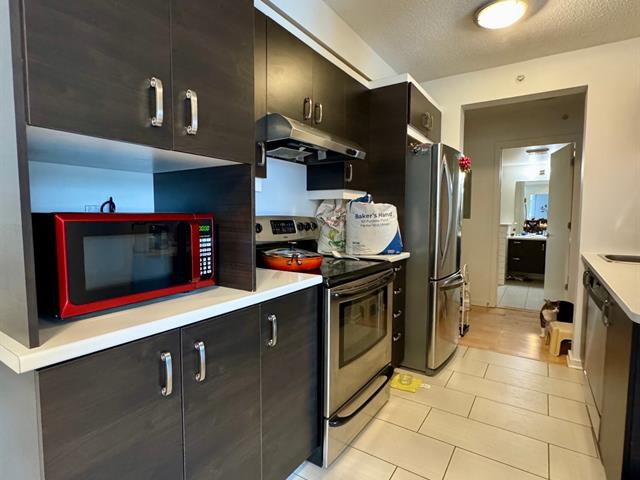
Kitchen
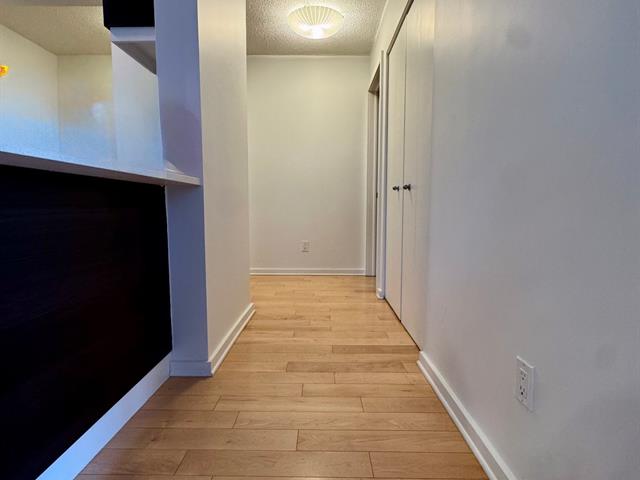
Hallway
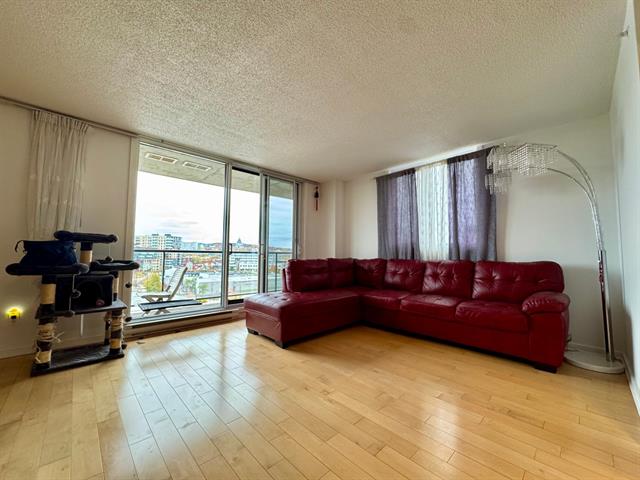
Living room
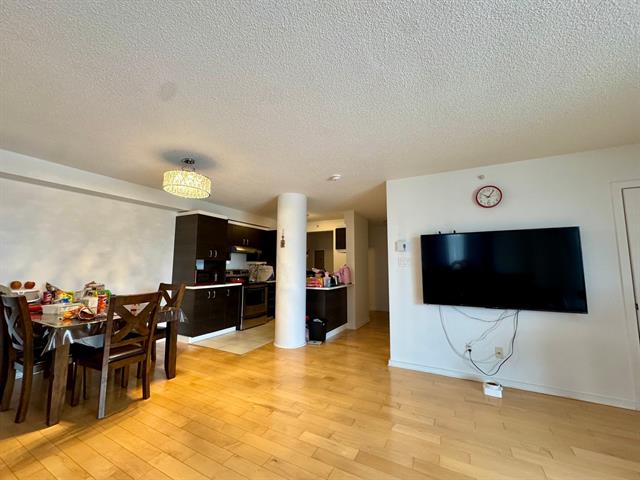
Dining room
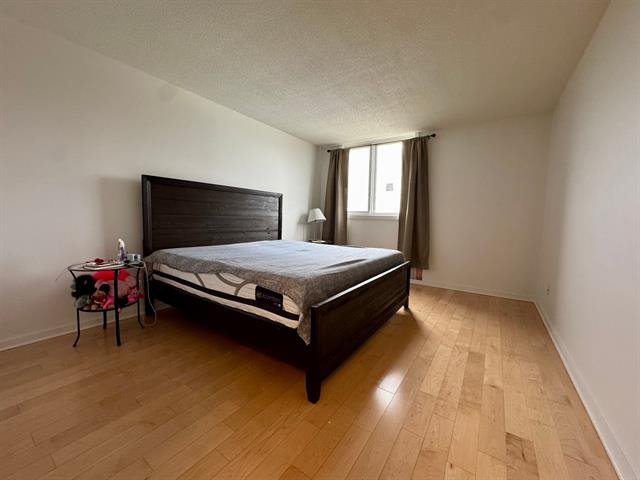
Primary bedroom
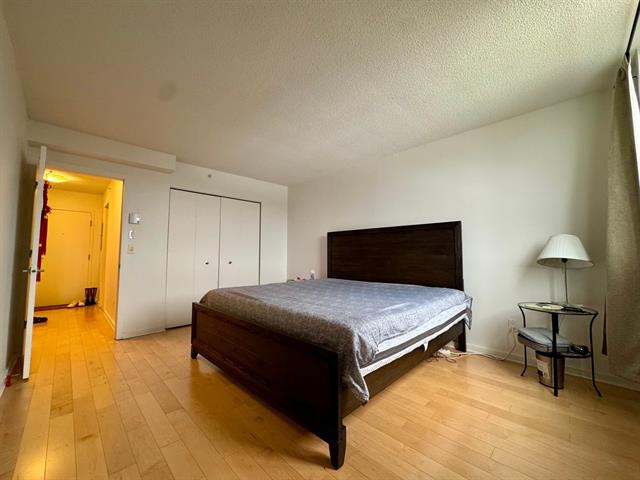
Primary bedroom
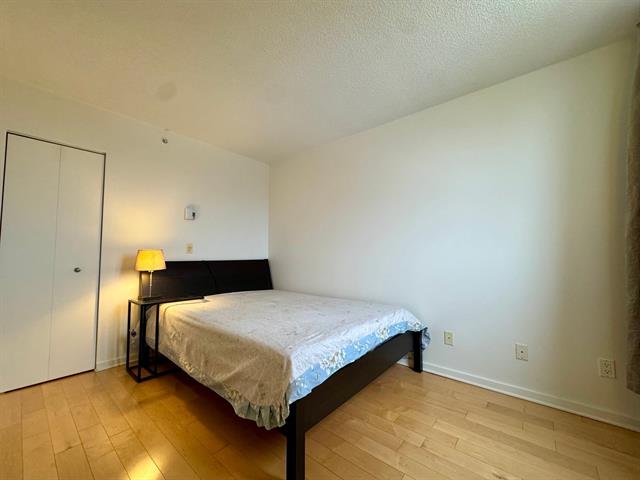
Bedroom
|
|
Description
3 bedrooms condominium ready to move-in. Furniture can stay or be removed. Strategically located for your travels: Highways 15 and 40, Namur and De la Savane metro stations, the brand new Royalmount mall, parks and all other amenitie are a 5-minute walk away.
This spacious 1047 sqft condo features 3 bedrooms, an
open-concept living room, dining room, and kitchen, ample
storage throughout, and hardwood floors. Enjoy breathtaking
views of Mount Royal and the surrounding area. All
amenities are nearby.
open-concept living room, dining room, and kitchen, ample
storage throughout, and hardwood floors. Enjoy breathtaking
views of Mount Royal and the surrounding area. All
amenities are nearby.
Inclusions: stove, fridge, dishwasher, washer and dryer; furniture can be included or excluded. 1 indoor parking, 1 storage.
Exclusions : electricity, internet, tenant insurance
| BUILDING | |
|---|---|
| Type | Apartment |
| Style | Detached |
| Dimensions | 0x0 |
| Lot Size | 0 |
| EXPENSES | |
|---|---|
| N/A |
|
ROOM DETAILS |
|||
|---|---|---|---|
| Room | Dimensions | Level | Flooring |
| Living room | 13.2 x 17.8 P | AU | |
| Kitchen | 8.5 x 10.0 P | AU | |
| Dining room | 10.0 x 10.0 P | AU | |
| Primary bedroom | 11.6 x 14.9 P | AU | |
| Bedroom | 10.0 x 10.8 P | AU | |
| Bedroom | 9.0 x 12.0 P | AU | |
| Bathroom | 7.10 x 8.4 P | AU | |
|
CHARACTERISTICS |
|
|---|---|
| Proximity | Bicycle path, Cegep, Daycare centre, Elementary school, High school, Highway, Hospital, Park - green area, Public transport, University |
| View | City, Mountain, Panoramic |
| Heating system | Electric baseboard units |
| Garage | Fitted |
| Parking | Garage |
| Sewage system | Municipal sewer |
| Water supply | Municipality |
| Zoning | Residential |
| Equipment available | Wall-mounted air conditioning |