4881 Rue Jolicoeur, Montréal (Pierrefonds-Roxboro), QC H9H5H5 $699,900
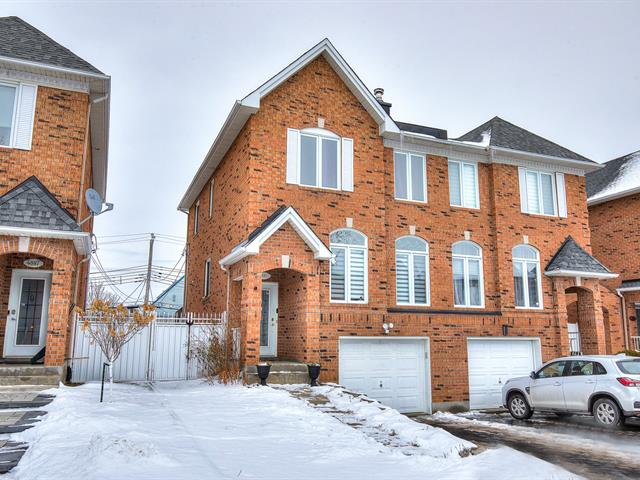
Frontage
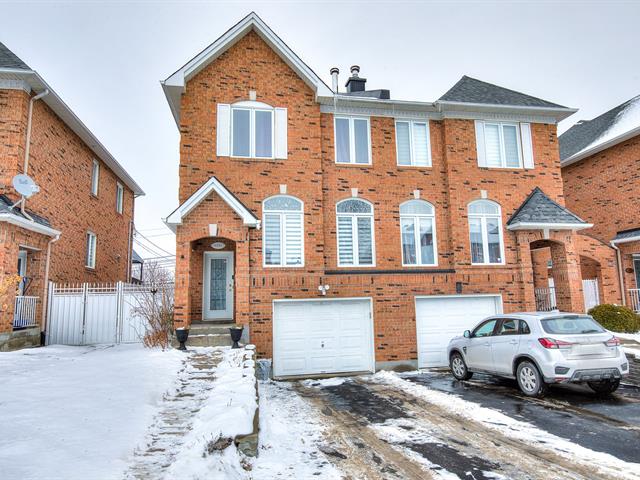
Frontage
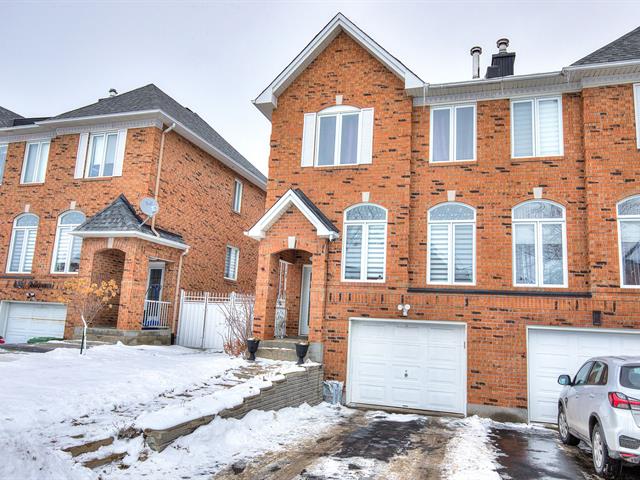
Frontage
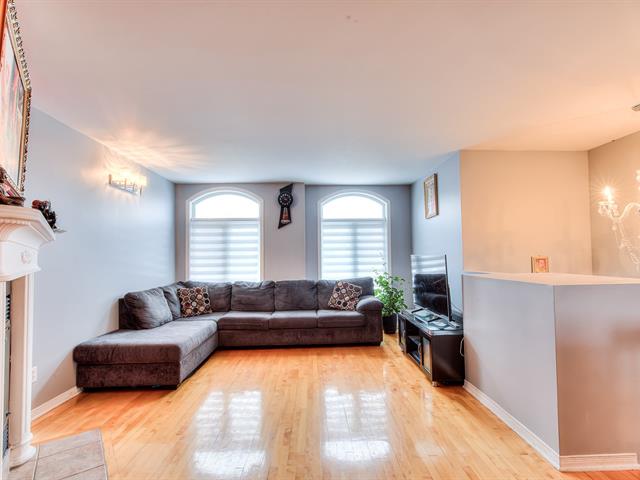
Living room
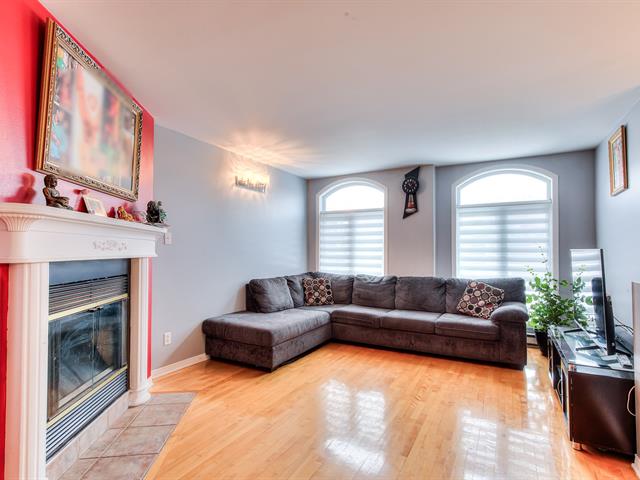
Living room
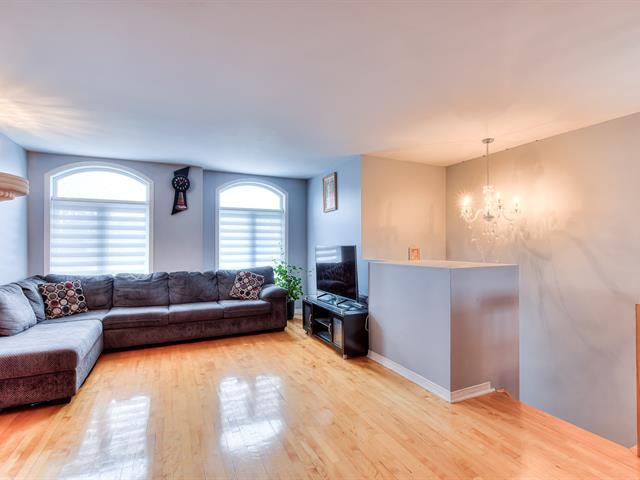
Living room
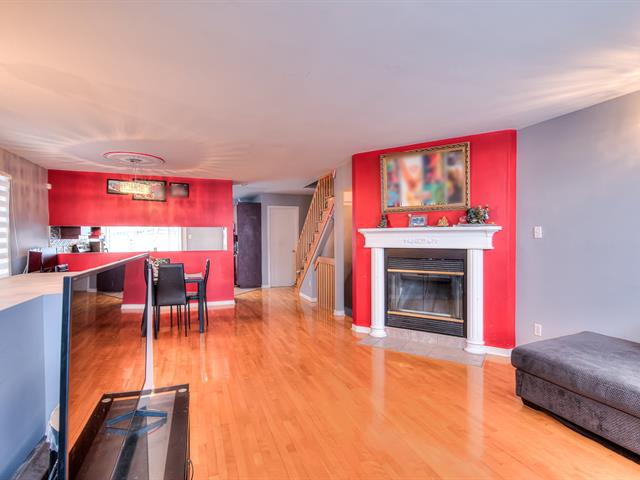
Interior
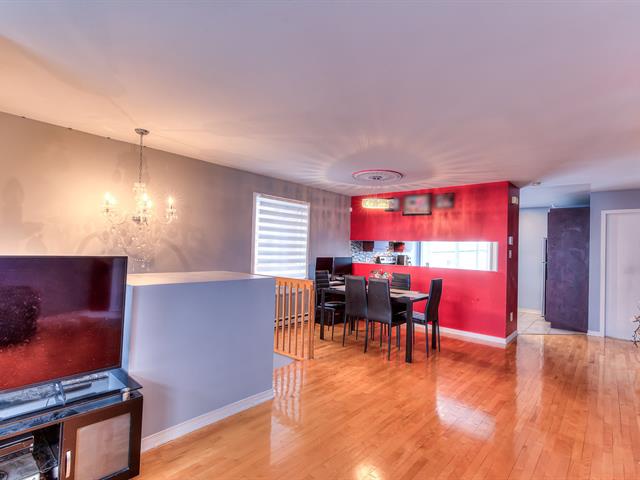
Interior
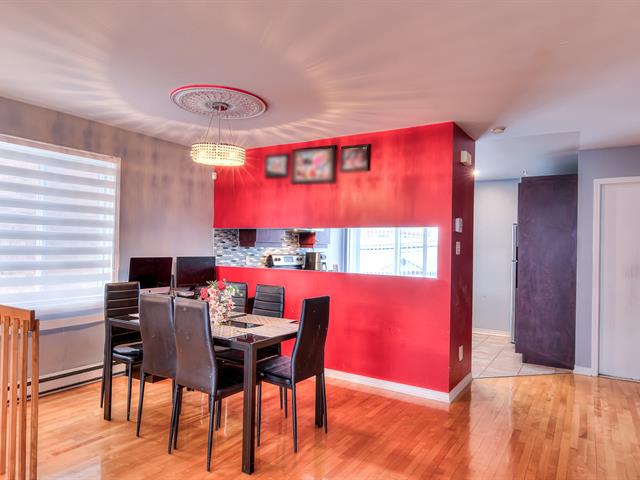
Dining room
|
|
Description
This charming semi-detached home, located in the desirable Pierrefonds-Roxboro neighborhood, offers a perfect blend of comfort and convenience. With a spacious layout and modern finishes, this home provides an ideal setting for families. Located close to local parks, schools, shopping centers, and public transit, this home offers the best of suburban living while still being within easy reach of city amenities. Whether you're a growing family or a first-time buyer, this semi-detached home is a wonderful place to call home.
Inclusions: curtains, blinds, wall-mounted a/c, Thermopump, light fixtures, Alarm system
Exclusions : N/A
| BUILDING | |
|---|---|
| Type | Two or more storey |
| Style | Semi-detached |
| Dimensions | 38x19.3 P |
| Lot Size | 3190 PC |
| EXPENSES | |
|---|---|
| Municipal Taxes (2024) | $ 4022 / year |
| School taxes (2025) | $ 494 / year |
|
ROOM DETAILS |
|||
|---|---|---|---|
| Room | Dimensions | Level | Flooring |
| Living room | 12.1 x 14.4 P | Ground Floor | Wood |
| Dining room | 13.1 x 9.0 P | Ground Floor | Wood |
| Kitchen | 9.1 x 10.8 P | Ground Floor | Ceramic tiles |
| Washroom | 4.10 x 4.10 P | Ground Floor | Ceramic tiles |
| Primary bedroom | 14.6 x 12.0 P | 2nd Floor | Parquetry |
| Bedroom | 10.2 x 11.2 P | 2nd Floor | Parquetry |
| Bedroom | 10.1 x 11.1 P | 2nd Floor | Parquetry |
| Bathroom | 11 x 8 P | 2nd Floor | Ceramic tiles |
| Family room | 13.4 x 17.1 P | Basement | Parquetry |
| Laundry room | 6.2 x 14 P | Basement | Concrete |
|
CHARACTERISTICS |
|
|---|---|
| Heating system | Electric baseboard units, Electric baseboard units, Electric baseboard units, Electric baseboard units, Electric baseboard units |
| Water supply | Municipality, Municipality, Municipality, Municipality, Municipality |
| Heating energy | Electricity, Electricity, Electricity, Electricity, Electricity |
| Hearth stove | Wood fireplace, Wood fireplace, Wood fireplace, Wood fireplace, Wood fireplace |
| Garage | Fitted, Single width, Fitted, Single width, Fitted, Single width, Fitted, Single width, Fitted, Single width |
| Siding | Brick, Brick, Brick, Brick, Brick |
| Proximity | Highway, Cegep, Park - green area, Elementary school, High school, Public transport, Bicycle path, Cross-country skiing, Highway, Cegep, Park - green area, Elementary school, High school, Public transport, Bicycle path, Cross-country skiing, Highway, Cegep, Park - green area, Elementary school, High school, Public transport, Bicycle path, Cross-country skiing, Highway, Cegep, Park - green area, Elementary school, High school, Public transport, Bicycle path, Cross-country skiing, Highway, Cegep, Park - green area, Elementary school, High school, Public transport, Bicycle path, Cross-country skiing |
| Basement | 6 feet and over, Finished basement, 6 feet and over, Finished basement, 6 feet and over, Finished basement, 6 feet and over, Finished basement, 6 feet and over, Finished basement |
| Parking | Outdoor, Garage, Outdoor, Garage, Outdoor, Garage, Outdoor, Garage, Outdoor, Garage |
| Sewage system | Municipal sewer, Municipal sewer, Municipal sewer, Municipal sewer, Municipal sewer |
| Roofing | Asphalt shingles, Asphalt shingles, Asphalt shingles, Asphalt shingles, Asphalt shingles |
| Zoning | Residential, Residential, Residential, Residential, Residential |
| Driveway | Asphalt, Asphalt, Asphalt, Asphalt, Asphalt |