4870 Rue Churchill, Laval (Chomedey), QC H7W2L1 $510,000
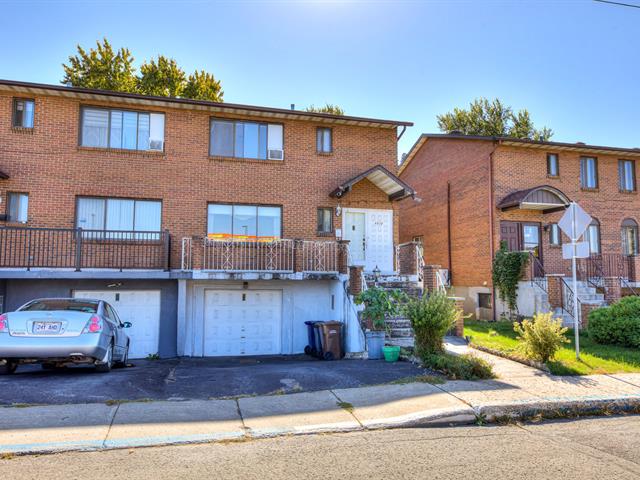
Frontage
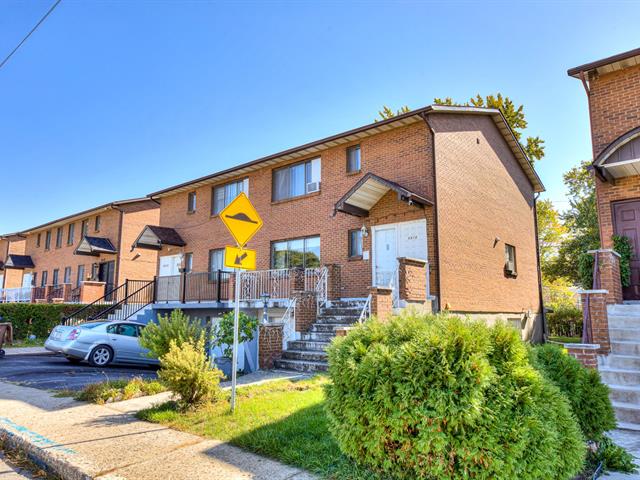
Frontage
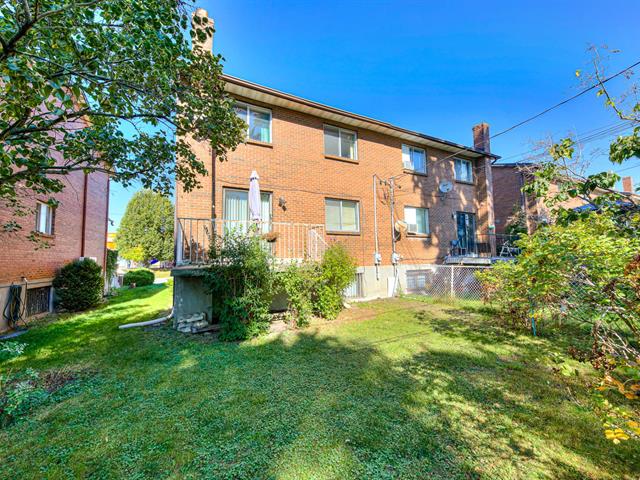
Back facade
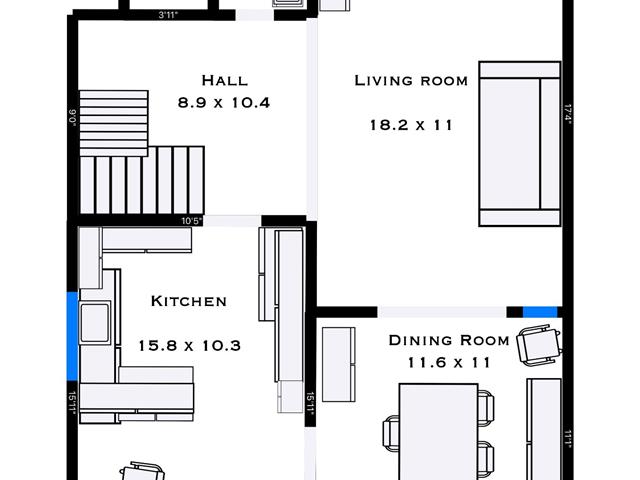
Drawing (sketch)
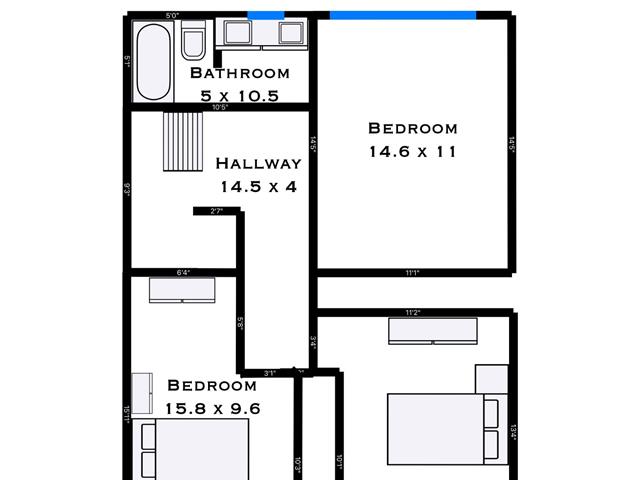
Drawing (sketch)
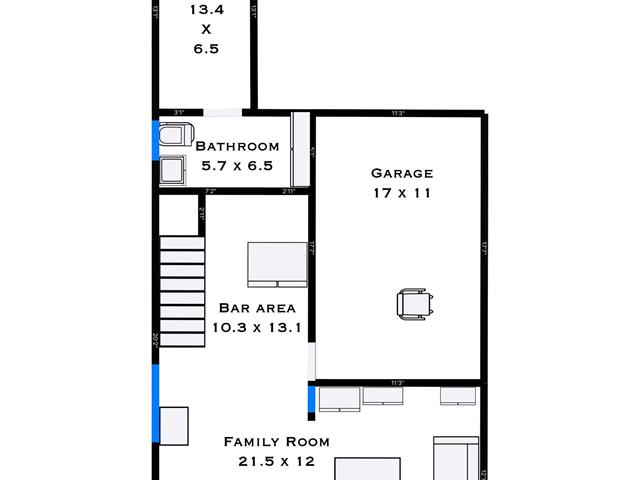
Drawing (sketch)
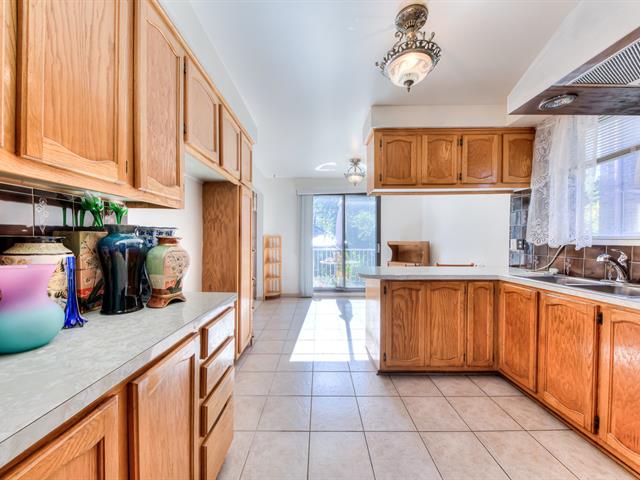
Kitchen
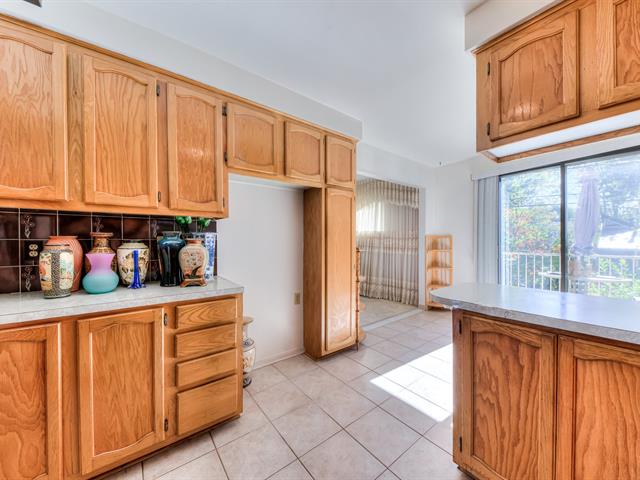
Kitchen
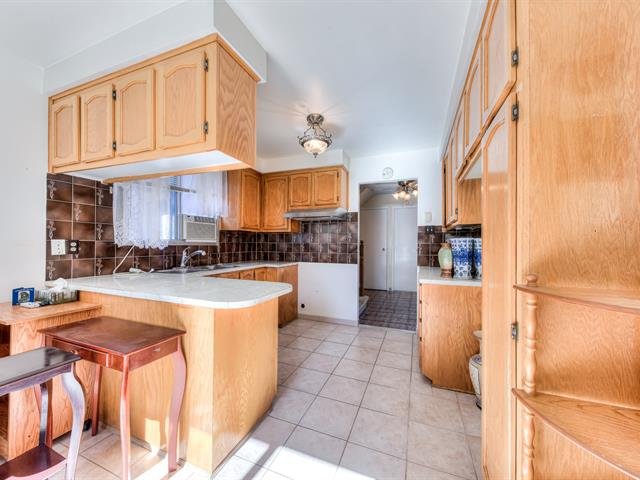
Kitchen
|
|
Description
Charming semi-detached property offering 3 spacious bedrooms upstairs, 1+2 bathrooms + garage, located in a peaceful and sought-after area. This house has been carefully maintained and offers a practical layout, beautiful natural light and a courtyard ideal for enjoying the sunny days, gardening or playing with the children. Perfect for a family looking for comfort and space. Not to be missed!
Charming semi-detached property offering 3 spacious
bedrooms upstairs, 1+2 bathrooms + garage, located in a
peaceful and sought-after area. This house has been
carefully maintained and offers a practical layout,
beautiful natural light and a courtyard ideal for enjoying
the sunny days, gardening or playing with the children.
Perfect for a family looking for comfort and space. Not to
be missed!
Roof replaced in 2020
Hot water tank 2017
Same owner since 1985
bedrooms upstairs, 1+2 bathrooms + garage, located in a
peaceful and sought-after area. This house has been
carefully maintained and offers a practical layout,
beautiful natural light and a courtyard ideal for enjoying
the sunny days, gardening or playing with the children.
Perfect for a family looking for comfort and space. Not to
be missed!
Roof replaced in 2020
Hot water tank 2017
Same owner since 1985
Inclusions:
Exclusions : N/A
| BUILDING | |
|---|---|
| Type | Two or more storey |
| Style | Semi-detached |
| Dimensions | 9.77x7.05 M |
| Lot Size | 220.1 MC |
| EXPENSES | |
|---|---|
| Municipal Taxes (2025) | $ 3046 / year |
| School taxes (2025) | $ 317 / year |
|
ROOM DETAILS |
|||
|---|---|---|---|
| Room | Dimensions | Level | Flooring |
| Living room | 18.5 x 11.0 P | Ground Floor | Parquetry |
| Dining room | 12.0 x 11.0 P | Ground Floor | Parquetry |
| Kitchen | 16.0 x 11.0 P | Ground Floor | Ceramic tiles |
| Washroom | 5.0 x 4.1 P | Ground Floor | Ceramic tiles |
| Hallway | 9.0 x 8.0 P | Ground Floor | Ceramic tiles |
| Primary bedroom | 15.0 x 11.0 P | 2nd Floor | Parquetry |
| Bedroom | 13.0 x 10.0 P | 2nd Floor | Parquetry |
| Bedroom | 11.0 x 11.0 P | 2nd Floor | Parquetry |
| Bathroom | 11.0 x 4.2 P | 2nd Floor | Ceramic tiles |
| Family room | 21.0 x 12.0 P | Basement | Parquetry |
| Washroom | 5.0 x 5.0 P | Basement | Ceramic tiles |
| Laundry room | 5.0 x 5.0 P | Basement | Ceramic tiles |
|
CHARACTERISTICS |
|
|---|---|
| Basement | 6 feet and over, Finished basement |
| Driveway | Asphalt |
| Proximity | Bicycle path, Cegep, Daycare centre, Elementary school, High school, Highway, Hospital, Park - green area, Public transport |
| Garage | Fitted |
| Parking | Garage, Outdoor |
| Sewage system | Municipal sewer |
| Water supply | Municipality |
| Foundation | Poured concrete |
| Zoning | Residential |