4695 Boul. Cavendish, Montréal (Côte-des-Neiges, QC H4B2N9 $898,000
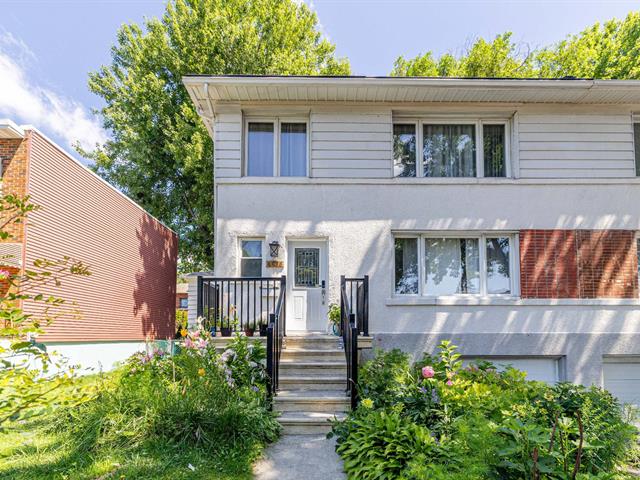
Frontage
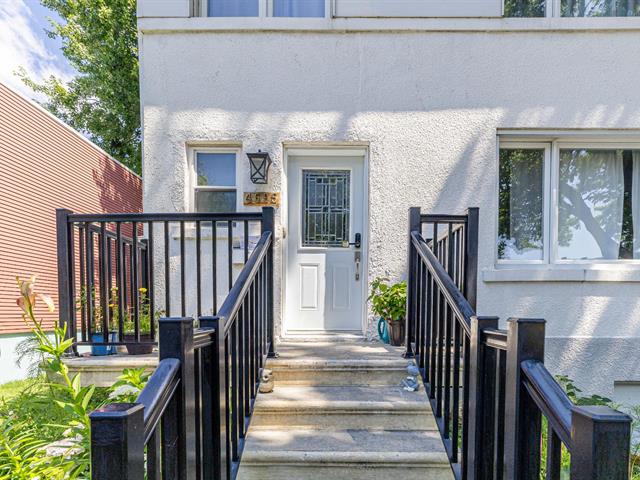
Hallway
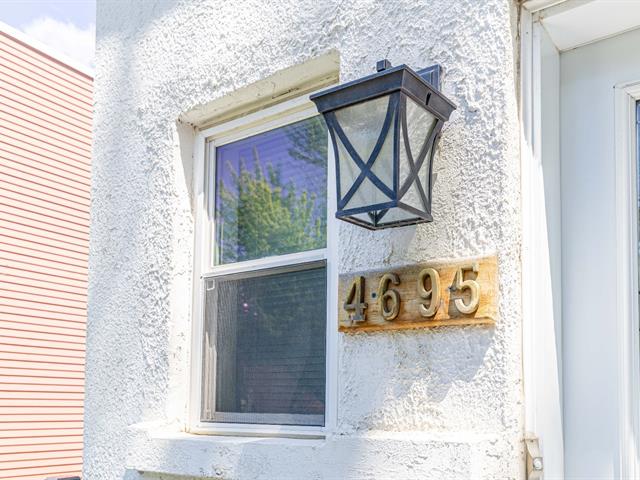
Living room
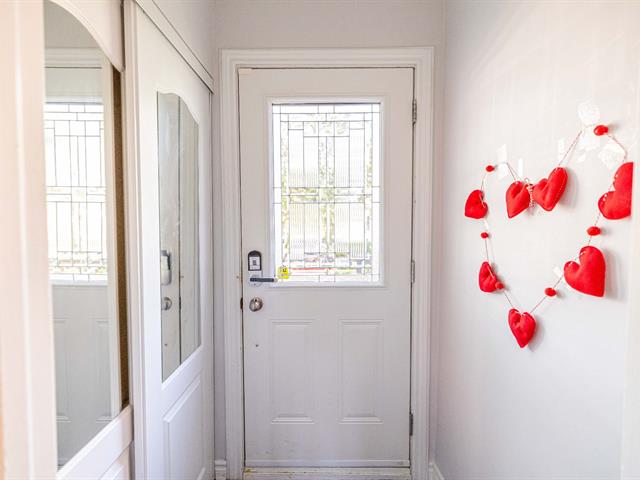
Living room
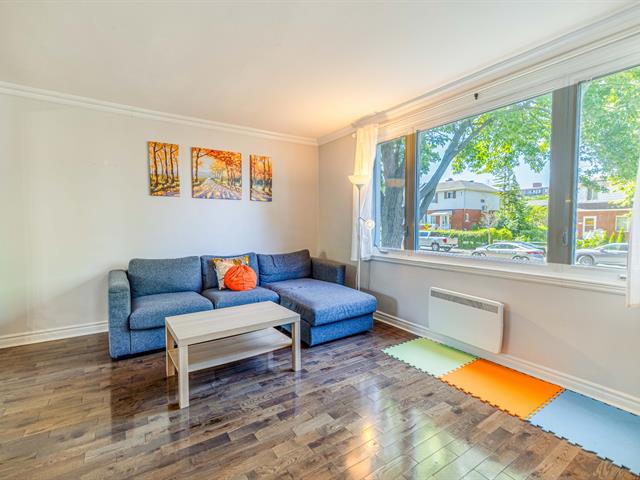
Living room
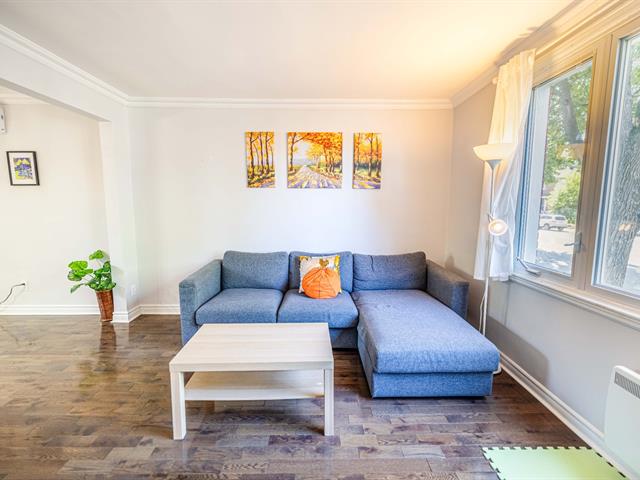
Dinette
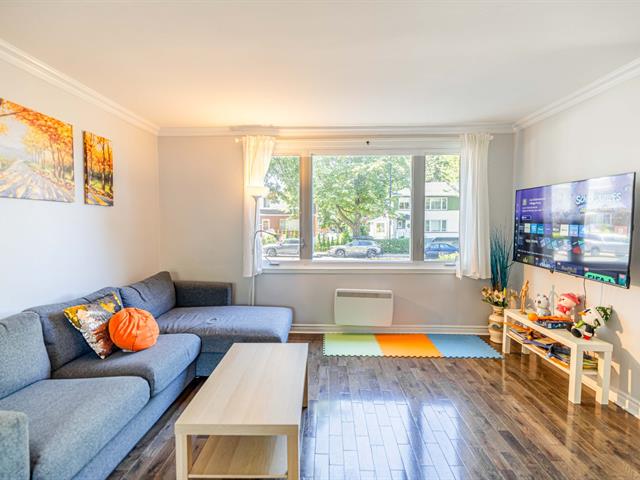
Dining room
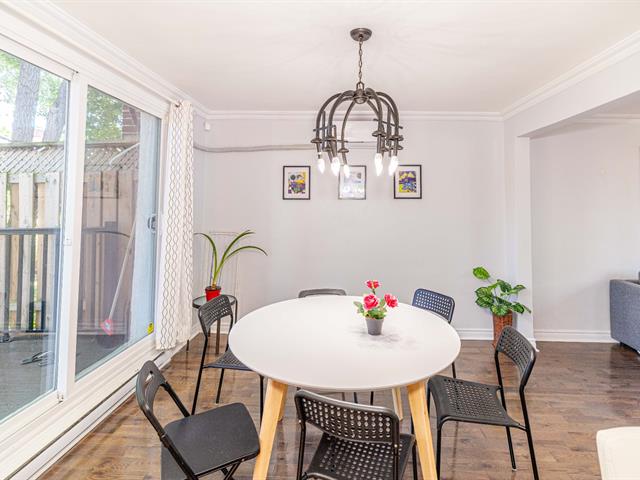
Dining room
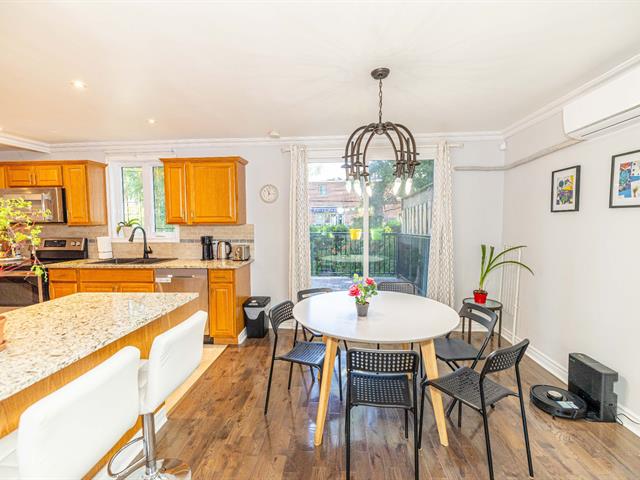
Dinette
|
|
Description
Spacious three-story semi-detached cottage in West Montreal, perfect for families, 4 bedrooms, 2.5 bathrooms (with shower and bathtub).Fully equipped kitchen, open living/dining area, and spacious backyard terrace. Located in a quiet, family-friendly neighborhood, Walking distance to bus stops and public transportation stations. Downtown Montreal is about 20 minutes by car or public transportation. Adjacent to local parks, grocery stores, cafes, pharmacies and other everyday amenities.
This three-story semi-detached villa is carefully designed
with spacious spaces:
Ground floor (with air conditioning)
The spacious living room with a large smart TV and dining
room is ideal for socializing and relaxing. Office
environment suitable for family and work.
Half bathroom (with toilet and sink) for everyday use.
The fully equipped kitchen is equipped with modern
appliances.
2nd floor (with air conditioning)
Master bedroom: Spacious and bright, with a king-size bed
for a luxurious stay.
Two additional bedrooms: each bedroom is good size,
bathroom with a bathtub for relax and soak.
Basement
Private bedroom with a queen bed, full bathroom is equipped
with a shower, providing additional privacy and convenience
for whom prefer independent spaces.
Laundry
The laundry room is located in the basement, next to the
bathroom.
Spacious private backyard terrace - perfect for morning
coffee, relaxing evenings or quiet outdoor dining
with spacious spaces:
Ground floor (with air conditioning)
The spacious living room with a large smart TV and dining
room is ideal for socializing and relaxing. Office
environment suitable for family and work.
Half bathroom (with toilet and sink) for everyday use.
The fully equipped kitchen is equipped with modern
appliances.
2nd floor (with air conditioning)
Master bedroom: Spacious and bright, with a king-size bed
for a luxurious stay.
Two additional bedrooms: each bedroom is good size,
bathroom with a bathtub for relax and soak.
Basement
Private bedroom with a queen bed, full bathroom is equipped
with a shower, providing additional privacy and convenience
for whom prefer independent spaces.
Laundry
The laundry room is located in the basement, next to the
bathroom.
Spacious private backyard terrace - perfect for morning
coffee, relaxing evenings or quiet outdoor dining
Inclusions: Fridge,stove,washer,dishwasher,2 wall-mounted air condition, treadmill, ping-pong table
Exclusions : N/A
| BUILDING | |
|---|---|
| Type | Two or more storey |
| Style | Semi-detached |
| Dimensions | 24.11x25 P |
| Lot Size | 3388.48 PC |
| EXPENSES | |
|---|---|
| Municipal Taxes (2024) | $ 6242 / year |
| School taxes (2025) | $ 819 / year |
|
ROOM DETAILS |
|||
|---|---|---|---|
| Room | Dimensions | Level | Flooring |
| Kitchen | 13.3 x 12 P | Ground Floor | Ceramic tiles |
| Dining room | 11 x 10.5 P | Ground Floor | Wood |
| Living room | 14 x 12 P | Ground Floor | Wood |
| Washroom | 3.6 x 3 P | Ground Floor | Ceramic tiles |
| Home office | 9.3 x 6 P | Ground Floor | Wood |
| Primary bedroom | 14.7 x 13.5 P | 2nd Floor | Wood |
| Bedroom | 14.1 x 9.3 P | 2nd Floor | Wood |
| Bedroom | 10 x 8.4 P | 2nd Floor | Wood |
| Bathroom | 9.9 x 5 P | 2nd Floor | Ceramic tiles |
| Family room | 17 x 12.8 P | Basement | Wood |
| Bedroom | 10.9 x 8 P | Basement | Wood |
| Bathroom | 6.5 x 5 P | Basement | Ceramic tiles |
| Laundry room | 5 x 5 P | Basement | Ceramic tiles |
|
CHARACTERISTICS |
|
|---|---|
| Basement | 6 feet and over, Finished basement |
| Siding | Aluminum, Brick |
| Proximity | Bicycle path, Cegep, Daycare centre, Elementary school, Golf, High school, Highway, Hospital, Park - green area, Public transport, University |
| Heating system | Electric baseboard units |
| Heating energy | Electricity |
| Garage | Fitted, Single width |
| Parking | Garage, Outdoor |
| Sewage system | Municipal sewer |
| Water supply | Municipality |
| Foundation | Poured concrete |
| Zoning | Residential |
| Bathroom / Washroom | Seperate shower |
| Cupboard | Wood |