4650 Rue Jean Talon E., Montréal (Saint-Léonard), QC H1S0A6 $1,850/M
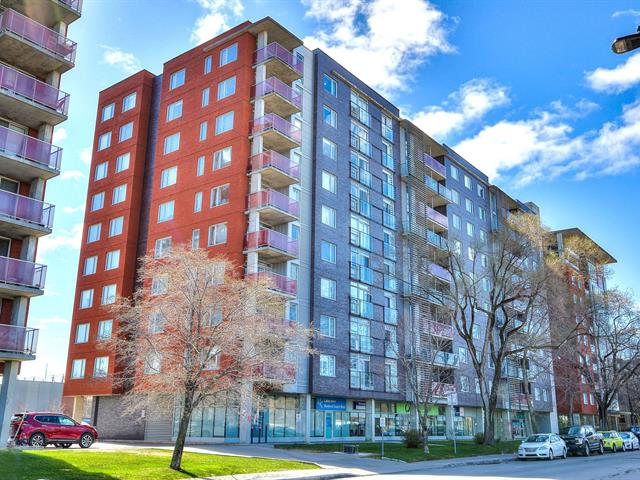
Exterior
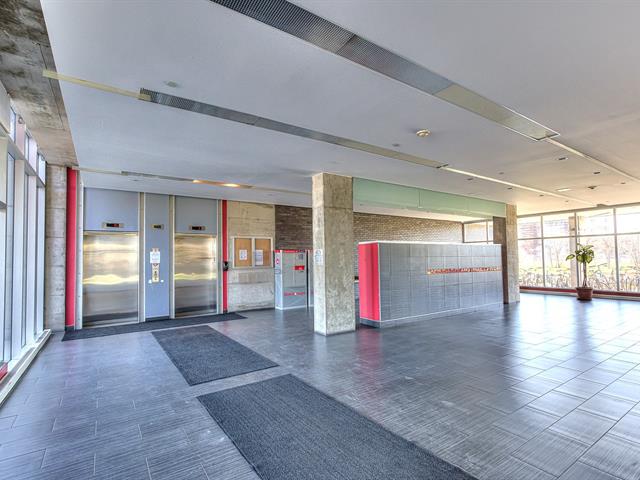
Exterior entrance
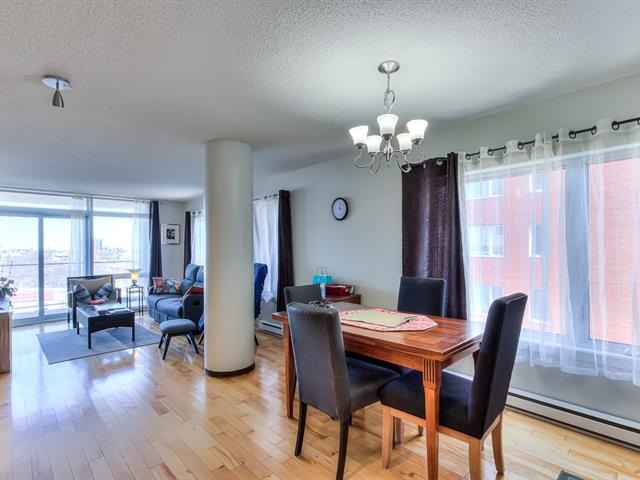
Dining room
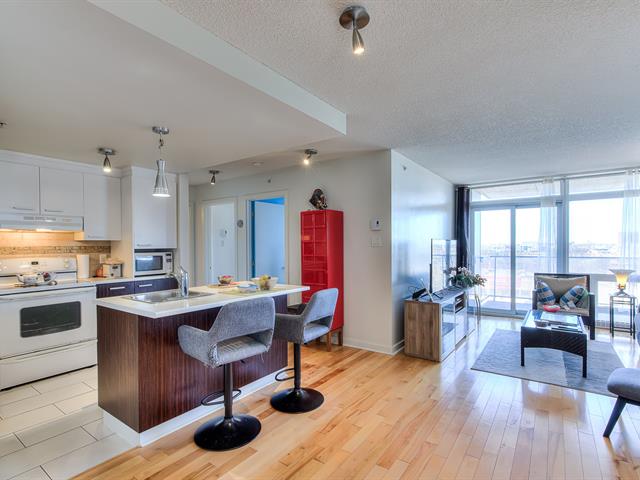
Kitchen
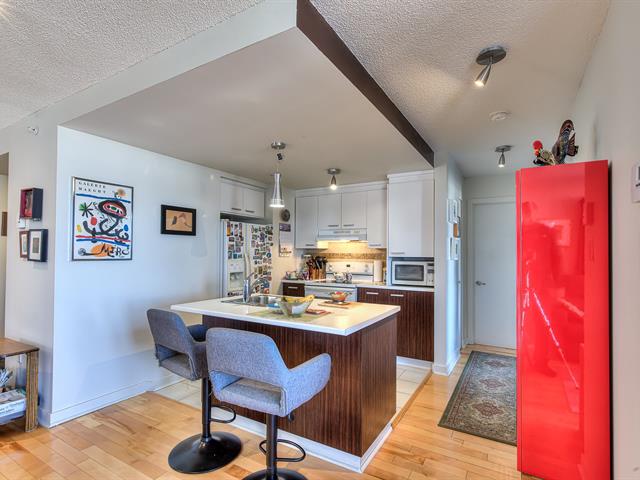
Kitchen
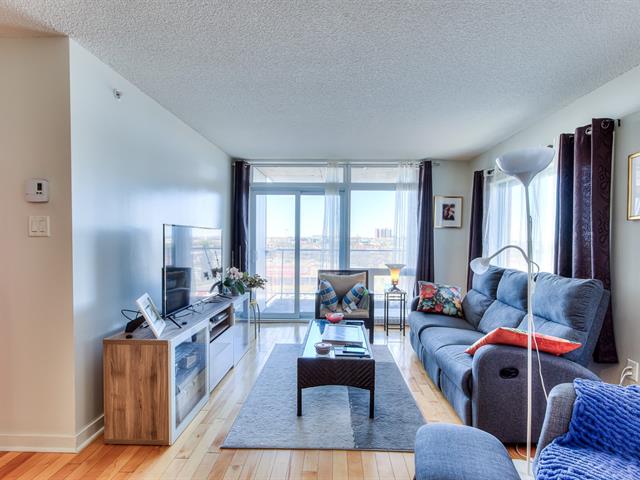
Living room
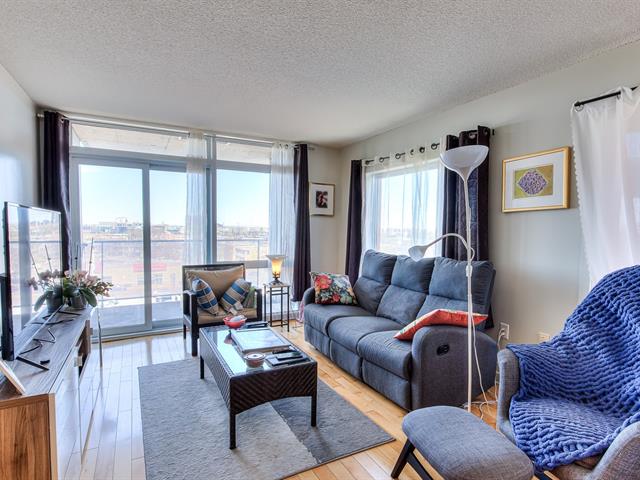
Living room
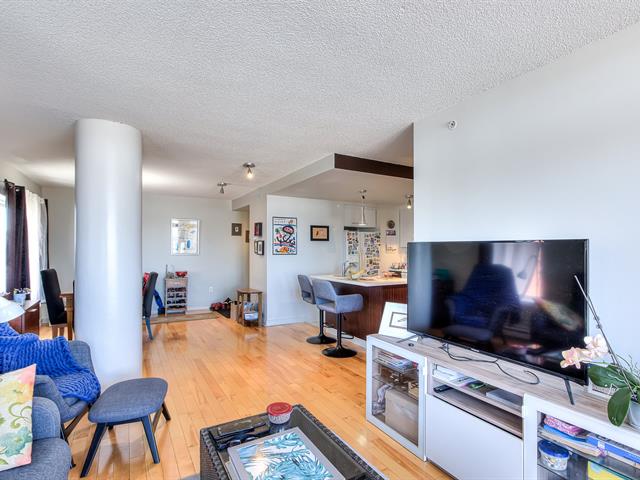
Living room
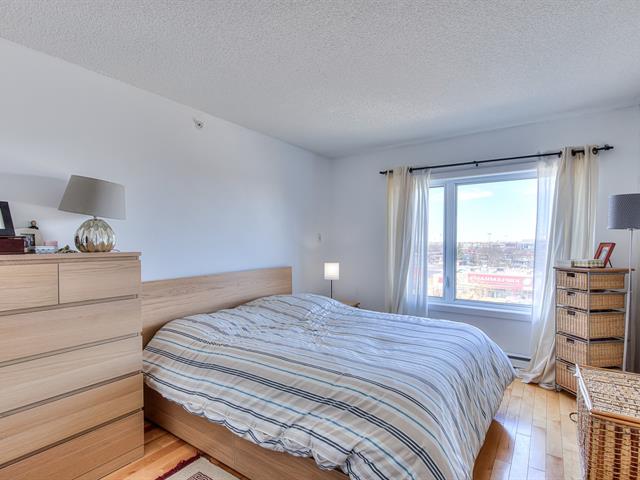
Primary bedroom
|
|
Description
Bright 2-bedroom corner unit condo on the 6th floor with panoramic views and large windows. Spacious open-concept living and dining area, wood and ceramic floors, and a generous bathroom. Includes fridge, stove, washer, dryer, microwave, dishwasher, curtains, light fixtures, and indoor parking with storage. Concrete construction with 2 elevators. Ideally located near metro, shops, schools, and Highway 40. No pets. Minimum 1-year lease. Visits require 48h notice. Occupancy July 2025.
Inclusions: Refrigerator, stove, washer, dryer, dishwasher, microwave, light fixtures, and curtains, 1 indoor parking spot, 1 basement locker.
Exclusions : Electricity, heating, hot water, tenant insurance (obligatory)
| BUILDING | |
|---|---|
| Type | Apartment |
| Style | Detached |
| Dimensions | 0x0 |
| Lot Size | 0 |
| EXPENSES | |
|---|---|
| N/A |
|
ROOM DETAILS |
|||
|---|---|---|---|
| Room | Dimensions | Level | Flooring |
| Living room | 15 x 11.4 P | AU | Wood |
| Kitchen | 8.2 x 7.2 P | AU | Ceramic tiles |
| Dining room | 13.1 x 11.4 P | AU | Wood |
| Primary bedroom | 12 x 10 P | AU | Wood |
| Bedroom | 11 x 8.2 P | AU | Wood |
| Bathroom | 13.8 x 8.6 P | AU | Ceramic tiles |
|
CHARACTERISTICS |
|
|---|---|
| Garage | Attached, Fitted, Heated |
| Heating system | Electric baseboard units |
| Equipment available | Electric garage door, Partially furnished |
| Heating energy | Electricity |
| Easy access | Elevator |
| Parking | Garage |
| Proximity | High school, Highway, Hospital, Park - green area, Public transport |
| Sewage system | Municipal sewer |
| Water supply | Municipality |
| Restrictions/Permissions | No pets allowed, Short-term rentals not allowed, Smoking not allowed |
| View | Panoramic |
| Zoning | Residential |