4645 Ch. des Prairies, Brossard, QC J4Y0E5 $3,100/M
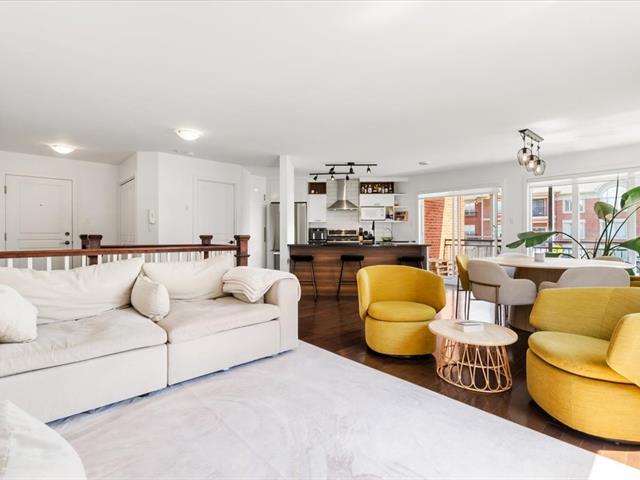
Dining room
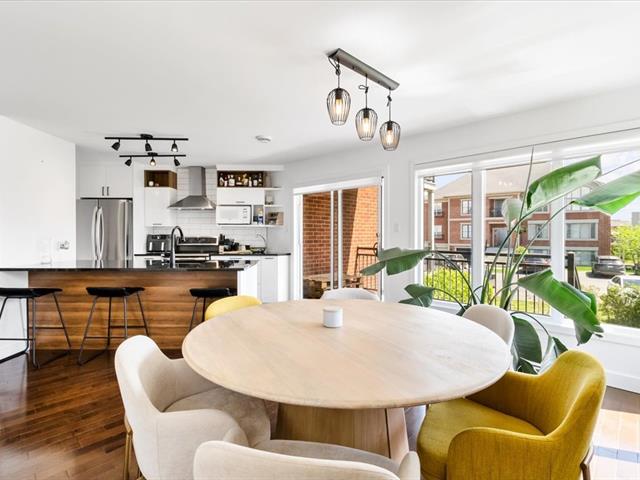
Living room
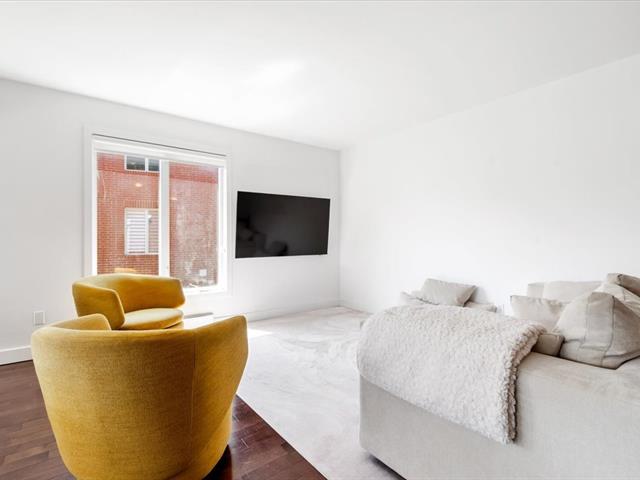
Living room
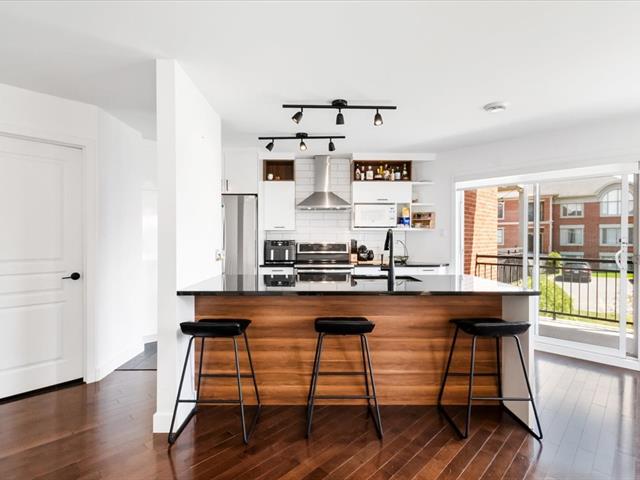
Kitchen
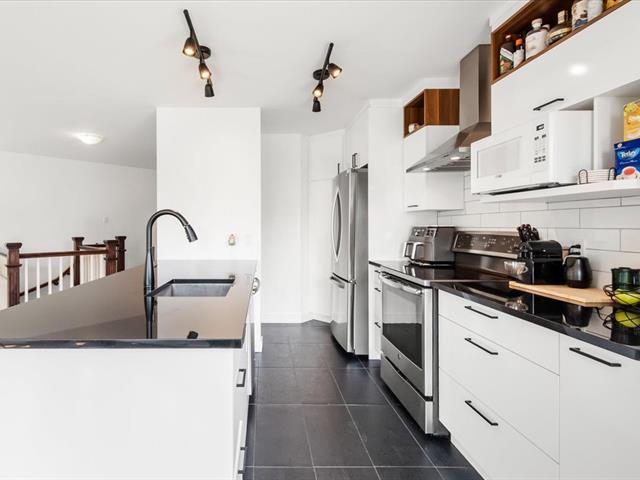
Kitchen
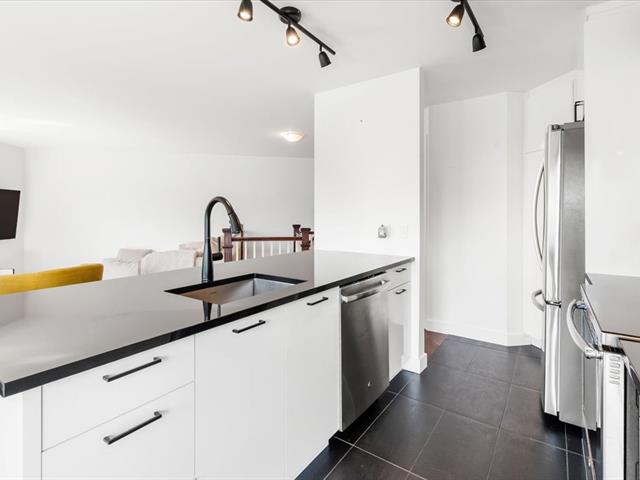
Kitchen
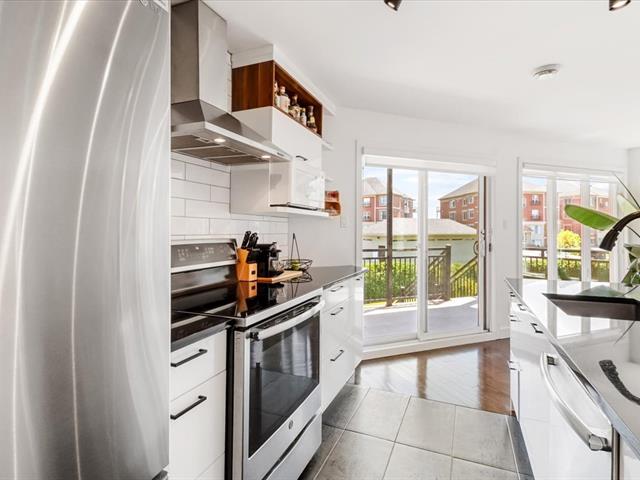
Kitchen
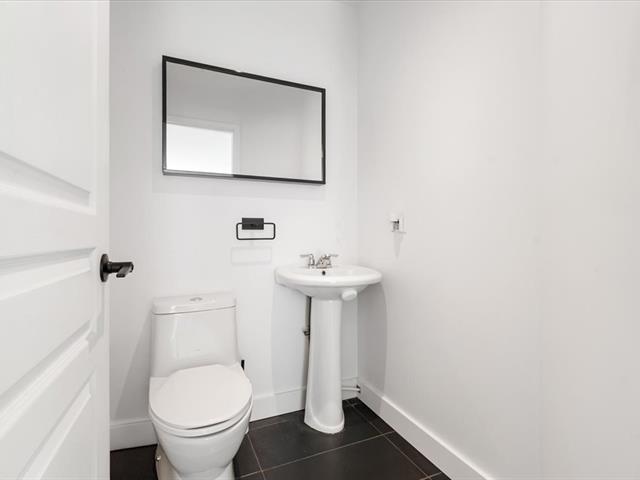
Washroom
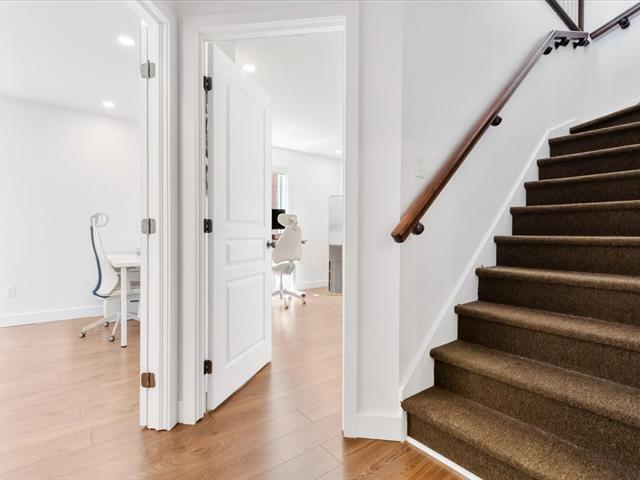
Staircase
|
|
Description
Fully furnished two-level condo in Brossard's prestigious Quartier L. Features 2 bedrooms, open-concept living, 2 outdoor parking spaces, a private backyard, access to an outdoor pool, and Wi-Fi included. Enjoy the comfort and privacy of a house, with the ease of condo living! Close to Quartier DIX30, the REM, and all essential services.
**Furnished Two-Level Condo**
Located in the prestigious Quartier L of Brossard, this
two-level condo offers the comfort of a house with the
convenience of condo living.
Fully furnished unit -- just bring your suitcase!
2 spacious bedrooms located on the garden level for added
privacy.
Open-concept living space combining the living room, dining
room, and kitchen, perfect for family meals or entertaining.
Modern appliances in the kitchen.
Private backyard ideal for outdoor activities and
relaxation.
Access to an outdoor pool.
Includes 2 outdoor parking spaces.
Wi-Fi and hot water included.
Close to Quartier DIX30, the REM, restaurants, shops,
schools, and parks.
Quiet, family-friendly neighborhood with easy access to
highways and public transportation.
Located in the prestigious Quartier L of Brossard, this
two-level condo offers the comfort of a house with the
convenience of condo living.
Fully furnished unit -- just bring your suitcase!
2 spacious bedrooms located on the garden level for added
privacy.
Open-concept living space combining the living room, dining
room, and kitchen, perfect for family meals or entertaining.
Modern appliances in the kitchen.
Private backyard ideal for outdoor activities and
relaxation.
Access to an outdoor pool.
Includes 2 outdoor parking spaces.
Wi-Fi and hot water included.
Close to Quartier DIX30, the REM, restaurants, shops,
schools, and parks.
Quiet, family-friendly neighborhood with easy access to
highways and public transportation.
Inclusions: Appliances, furniture, Wi-Fi, hot water and 2 outdoor parking spaces
Exclusions : Electricity and the landlord's personal belongings
| BUILDING | |
|---|---|
| Type | Apartment |
| Style | Detached |
| Dimensions | 0x0 |
| Lot Size | 0 |
| EXPENSES | |
|---|---|
| N/A |
|
ROOM DETAILS |
|||
|---|---|---|---|
| Room | Dimensions | Level | Flooring |
| Hallway | 7.1 x 5.10 P | Ground Floor | Ceramic tiles |
| Kitchen | 10.10 x 8.7 P | Ground Floor | Wood |
| Living room | 12.4 x 11.9 P | Ground Floor | Wood |
| Dining room | 11.2 x 10 P | Ground Floor | Wood |
| Washroom | 5.2 x 4.5 P | Ground Floor | Ceramic tiles |
| Primary bedroom | 13.8 x 12.4 P | RJ | Floating floor |
| Bedroom | 10.2 x 9.6 P | RJ | Floating floor |
| Bathroom | 13.8 x 5.10 P | RJ | Ceramic tiles |
| Laundry room | 8.9 x 5.2 P | RJ | Ceramic tiles |
|
CHARACTERISTICS |
|
|---|---|
| Driveway | Asphalt |
| Proximity | Bicycle path, Daycare centre, Elementary school, High school, Highway, Other, Park - green area, Public transport, Réseau Express Métropolitain (REM) |
| Window type | Crank handle |
| Cadastre - Parking (included in the price) | Driveway |
| Equipment available | Furnished, Private balcony |
| Pool | Inground |
| Sewage system | Municipal sewer |
| Water supply | Municipality |
| Parking | Outdoor |
| Available services | Outdoor pool |
| Windows | PVC |
| Zoning | Residential |
| Restrictions/Permissions | Short-term rentals not allowed, Smoking not allowed |