460 Rue Hampton Court, Dollard-des-Ormeaux, QC H9G1L4 $775,000

Frontage
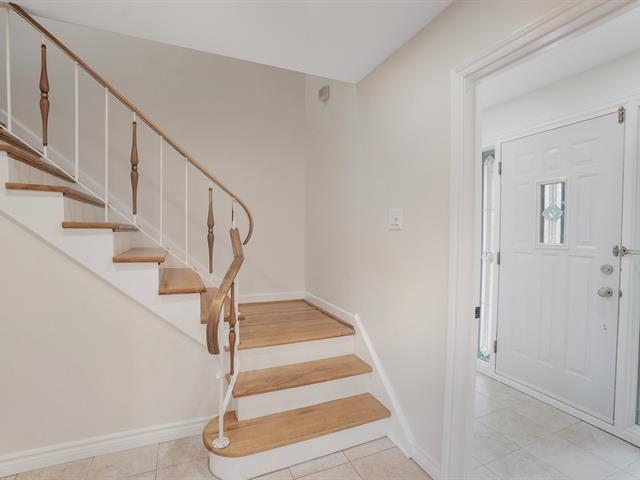
Hallway
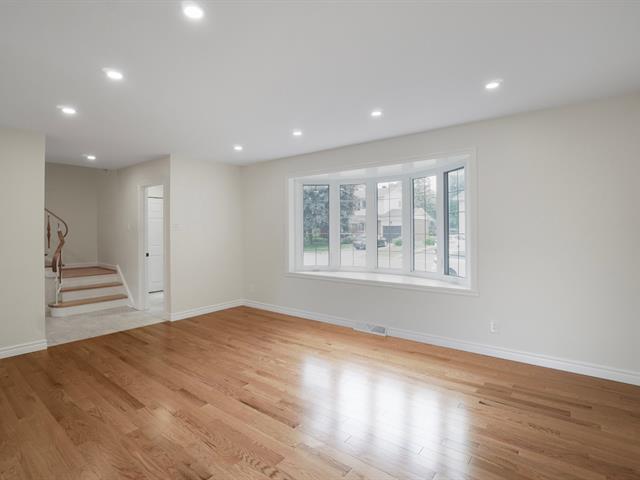
Living room
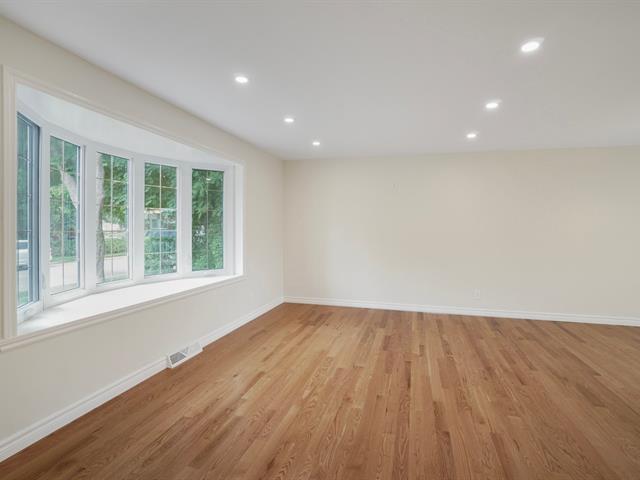
Living room
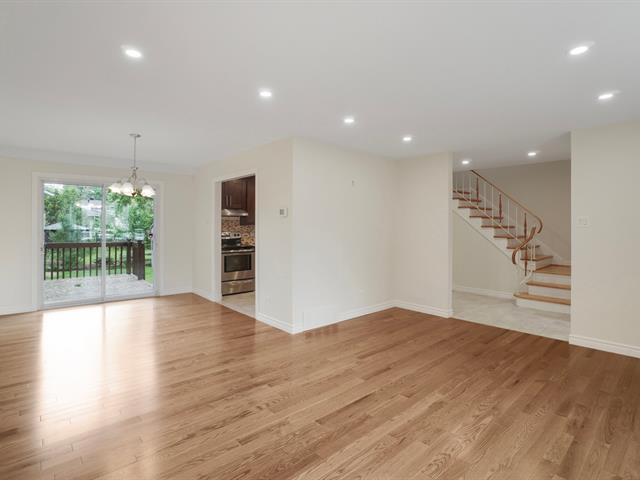
Overall View
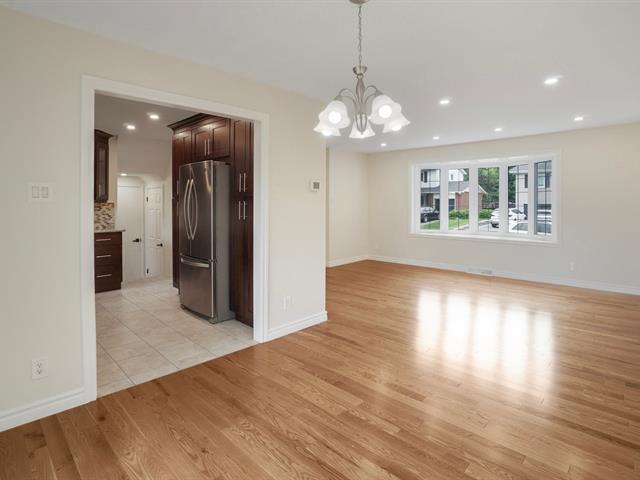
Overall View
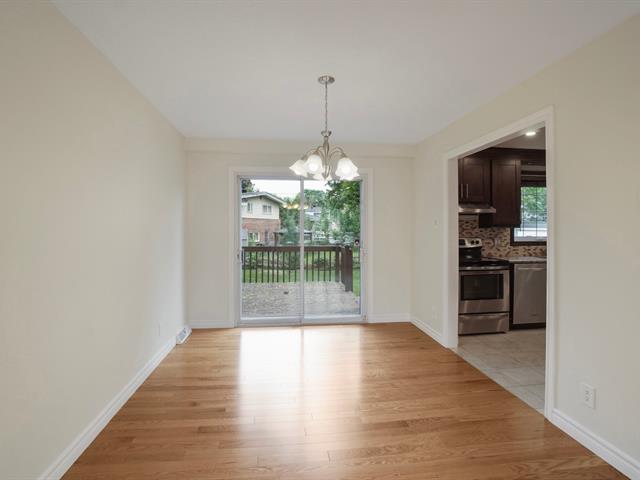
Dining room
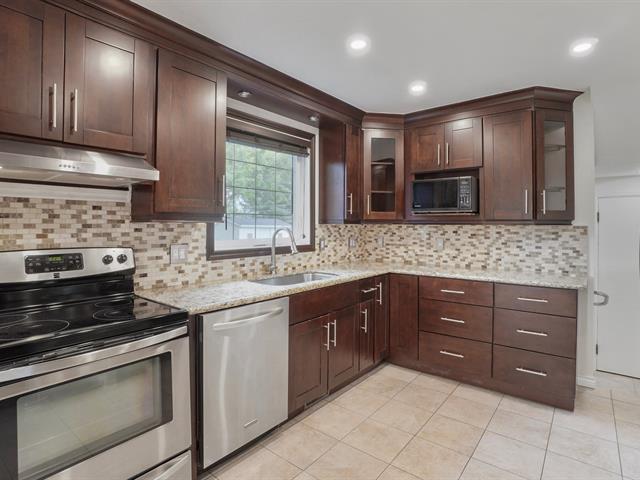
Kitchen
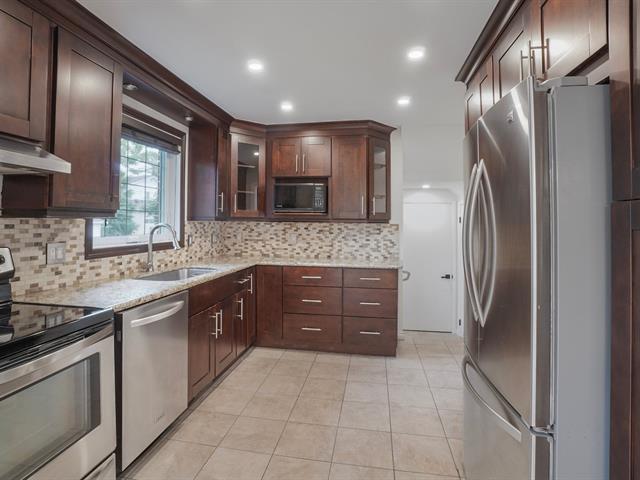
Kitchen
|
|
Description
Beautiful large 4 bedrooms cottage offering great natural light, freshly painted, with new hardwood flooring on the main floor. It has undergone numerous improvements over the years, including kitchen, bathroom, windows and door, furnace, heat pump, and much more. Located on a quiet street, close to all amenities: REM, hospital, school, parks, Fairview Mall, and public services...
Inclusions: fridge, stove, dishwasher, micro-wave, garburator, fixtures, heat pump,garage door opener,shed, washer, dryer
Exclusions : N/A
| BUILDING | |
|---|---|
| Type | Two or more storey |
| Style | Detached |
| Dimensions | 7.57x8.25 M |
| Lot Size | 576 MC |
| EXPENSES | |
|---|---|
| Energy cost | $ 1488 / year |
| Municipal Taxes (2025) | $ 4484 / year |
| School taxes (2024) | $ 467 / year |
|
ROOM DETAILS |
|||
|---|---|---|---|
| Room | Dimensions | Level | Flooring |
| Other | 7.2 x 3.11 P | Ground Floor | Ceramic tiles |
| Hallway | 6.7 x 8 P | Ground Floor | Ceramic tiles |
| Living room | 16.6 x 12.5 P | Ground Floor | Wood |
| Dining room | 9.6 x 10.8 P | Ground Floor | Wood |
| Kitchen | 11.7 x 10.6 P | Ground Floor | Ceramic tiles |
| Washroom | 3.10 x 5.2 P | Ground Floor | Ceramic tiles |
| Primary bedroom | 14.8 x 10.9 P | 2nd Floor | Wood |
| Bedroom | 10.7 x 12.4 P | 2nd Floor | Wood |
| Bedroom | 8.5 x 12.9 P | 2nd Floor | Wood |
| Bedroom | 9.4 x 8.6 P | 2nd Floor | Wood |
| Bathroom | 6.5 x 8.6 P | 2nd Floor | Ceramic tiles |
| Family room | 25.11 x 12 P | Basement | Carpet |
| Laundry room | 10.4 x 10.8 P | Basement | Concrete |
| Storage | 6.2 x 10.8 P | Basement | Concrete |
| Other | 10.4 x 10.8 P | Basement | Concrete |
|
CHARACTERISTICS |
|
|---|---|
| Basement | 6 feet and over, Partially finished |
| Heating system | Air circulation, Electric baseboard units |
| Siding | Aluminum, Brick |
| Driveway | Asphalt, Double width or more |
| Roofing | Asphalt shingles |
| Garage | Attached, Heated, Single width |
| Heating energy | Bi-energy, Electricity, Natural gas |
| Proximity | Bicycle path, Cegep, Daycare centre, Elementary school, Golf, High school, Highway, Hospital, Park - green area, Public transport, Réseau Express Métropolitain (REM) |
| Topography | Flat |
| Parking | Garage, Outdoor |
| Sewage system | Municipal sewer |
| Water supply | Municipality |
| Foundation | Poured concrete |
| Zoning | Residential |