4542 Av. Earnscliffe, Montréal (Côte-des-Neiges, QC H3X2P2 $1,850/M
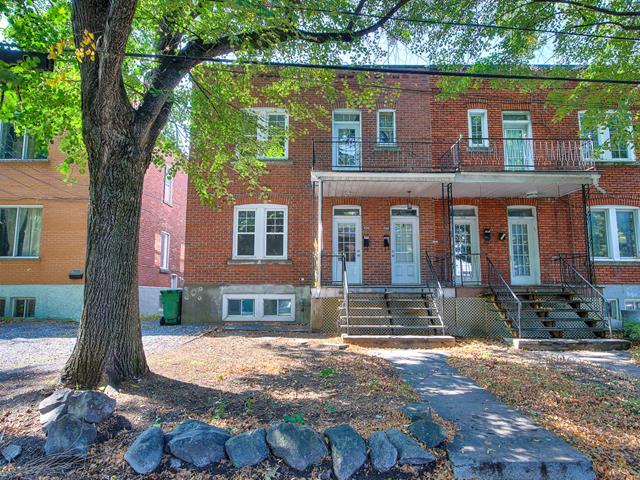
Frontage
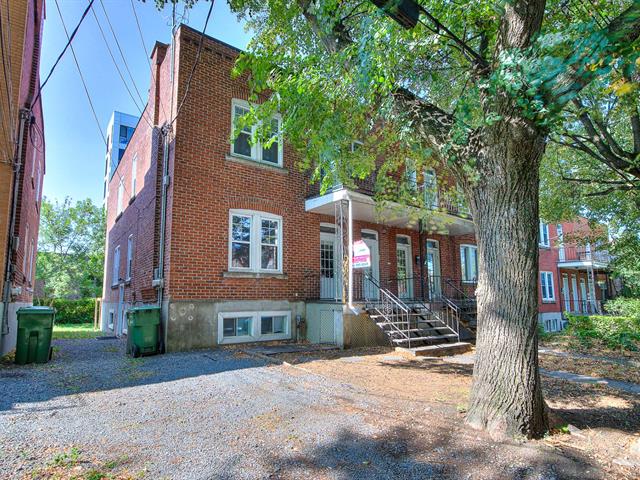
Frontage
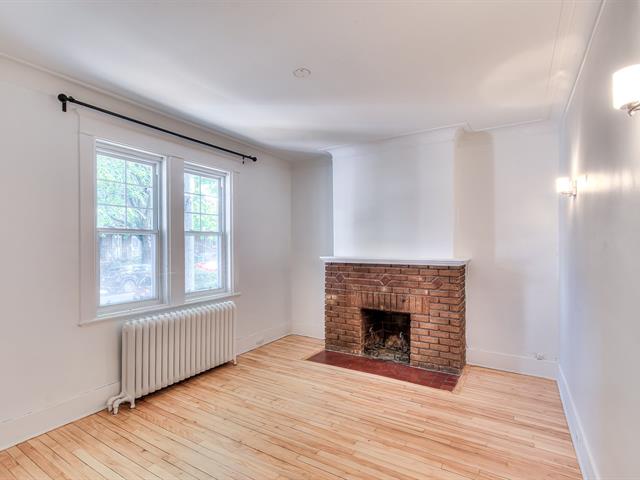
Living room
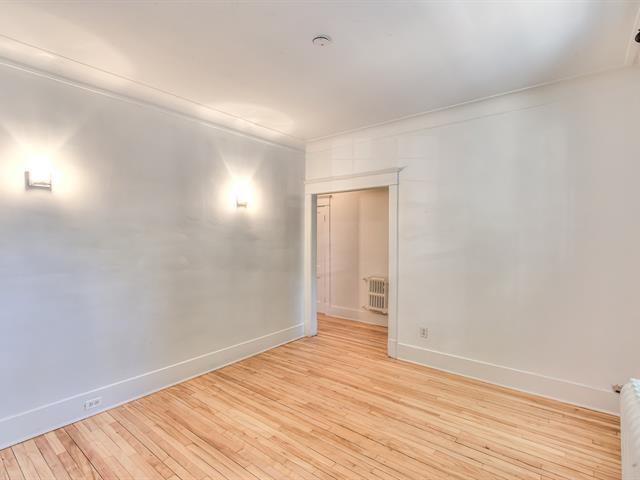
Living room
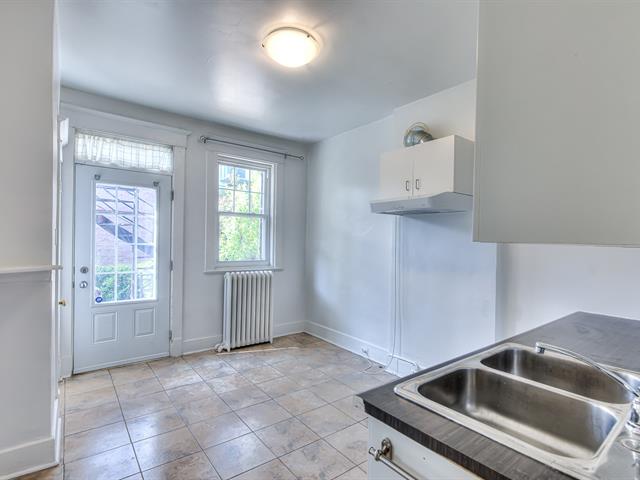
Kitchen
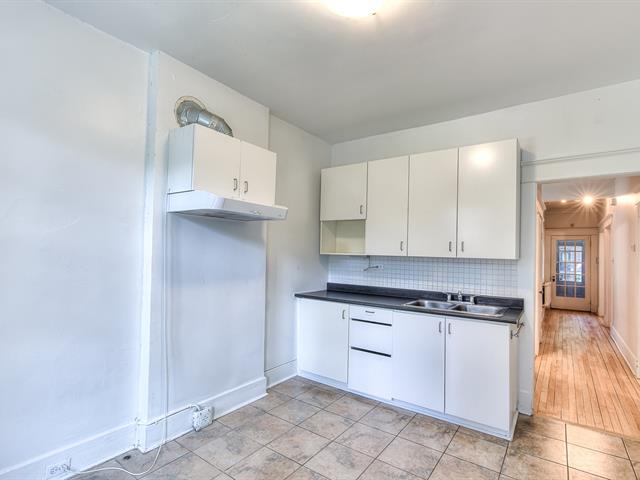
Kitchen
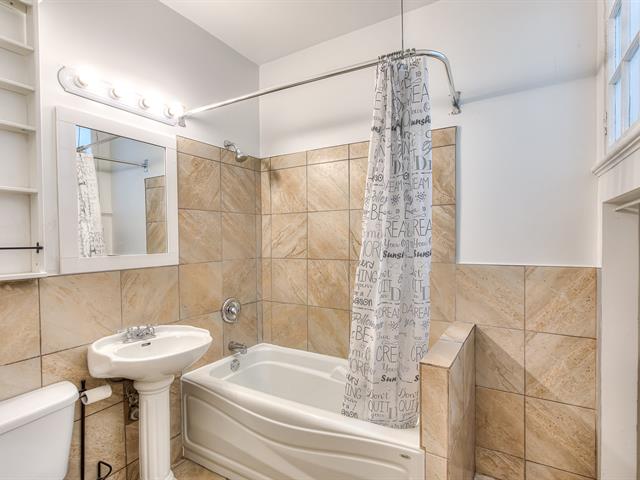
Bathroom
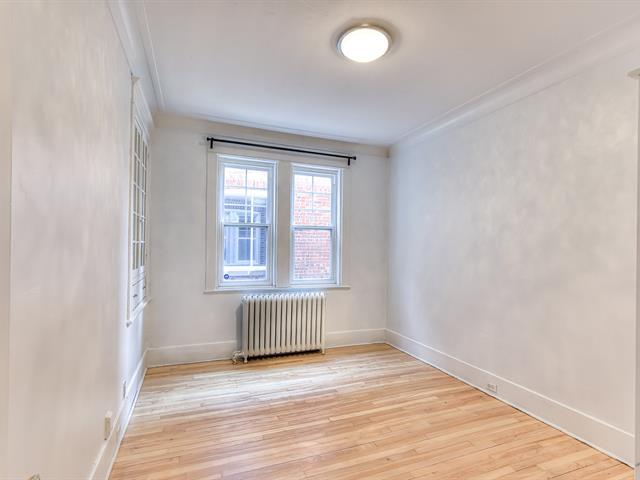
Bedroom
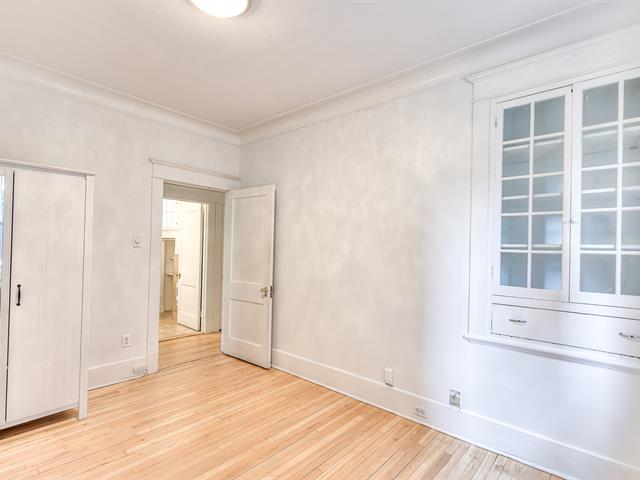
Bedroom
|
|
Description
Beautiful, spacious, and bright apartment located on the first floor of a duplex with shared access to the backyard. Quiet neighborhood and within walking distance of an IGA. Washer and dryer connections available. Kitchen with dining area. Non-smoking, no cannabis, no pets (cats allowed), no short-term rentals. Proof of income and employment required along with a credit score. A pre-rental screening may be required at the applicant's expense. Liability insurance of $2 million will be required. Electricity, heating, hot water, internet, telephone, and access to television channels via cable or other reception methods at the expense of tenant.
Inclusions: Access to the yard shared with the 2 other tenants.
Exclusions : Electricity, heating, hot water, internet, telephone, and access to television channels via cable or other reception methods.
| BUILDING | |
|---|---|
| Type | Apartment |
| Style | Semi-detached |
| Dimensions | 0x0 |
| Lot Size | 258.4 MC |
| EXPENSES | |
|---|---|
| Energy cost | $ 880 / year |
|
ROOM DETAILS |
|||
|---|---|---|---|
| Room | Dimensions | Level | Flooring |
| Living room | 4.4 x 3.56 M | Ground Floor | Wood |
| Living room | 4.4 x 3.56 M | Ground Floor | Wood |
| Bedroom | 4.3 x 3.50 M | Ground Floor | Wood |
| Bedroom | 4.3 x 3.50 M | Ground Floor | Wood |
| Bedroom | 4.15 x 3.3 M | Ground Floor | Wood |
| Bedroom | 4.15 x 3.3 M | Ground Floor | Wood |
| Bedroom | 4.5 x 2.77 M | Ground Floor | Wood |
| Bedroom | 4.5 x 2.77 M | Ground Floor | Wood |
| Kitchen | 3.94 x 3.10 M | Ground Floor | |
| Kitchen | 3.94 x 3.10 M | Ground Floor | |
| Bathroom | 2.12 x 1.90 M | Ground Floor | Ceramic tiles |
| Bathroom | 2.12 x 1.90 M | Ground Floor | Ceramic tiles |
| Laundry room | 3.22 x 1.89 M | Ground Floor | |
| Laundry room | 3.22 x 1.89 M | Ground Floor | |
| Hallway | 1.34 x 1.13 M | Ground Floor | |
| Hallway | 1.34 x 1.13 M | Ground Floor | |
| Other | 7.63 x 1.3 M | Ground Floor | Wood |
| Other | 7.63 x 1.3 M | Ground Floor | Wood |
|
CHARACTERISTICS |
|
|---|---|
| Available services | Balcony/terrace, Yard |
| Proximity | Bicycle path, Cegep, Daycare centre, Elementary school, Golf, High school, Highway, Hospital, Park - green area, Public transport, University |
| Restrictions/Permissions | Cats allowed, Short-term rentals not allowed, Smoking not allowed |
| Heating energy | Electricity, Natural gas |
| Topography | Flat |
| Heating system | Hot water |
| Window type | Hung |
| Sewage system | Municipal sewer |
| Water supply | Municipality |
| Windows | PVC |
| Zoning | Residential |