4457 Rue Fafard, Laval (Chomedey), QC H7T1Z4 $599,000
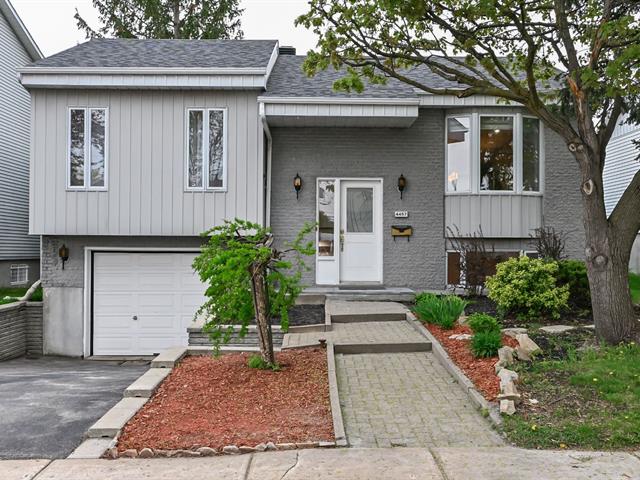
Frontage
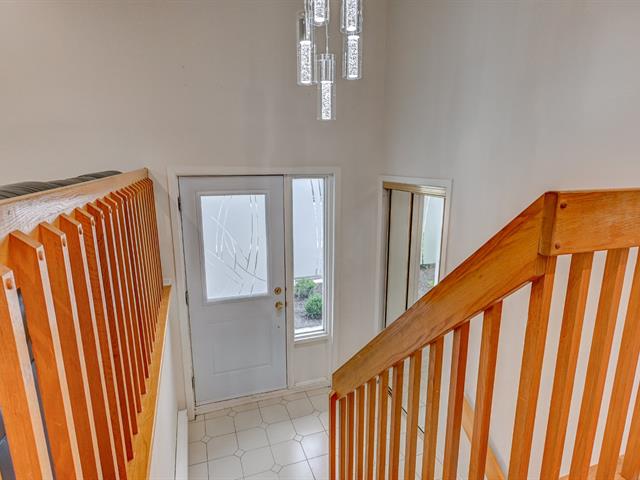
Hallway
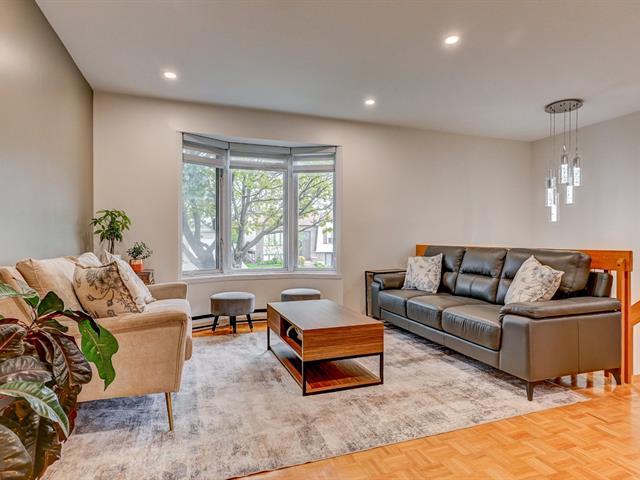
Living room
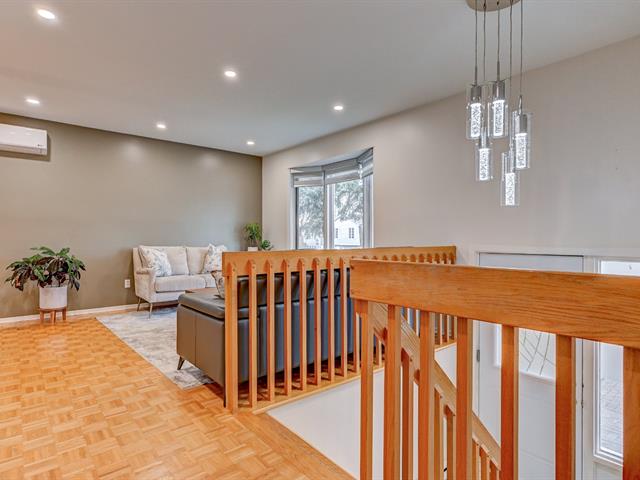
Living room
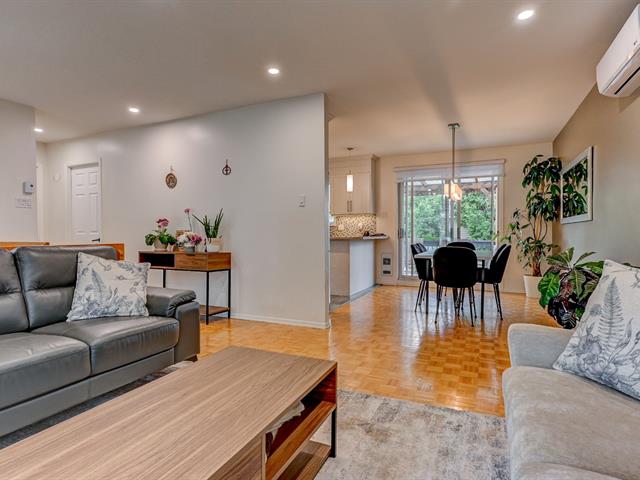
Living room
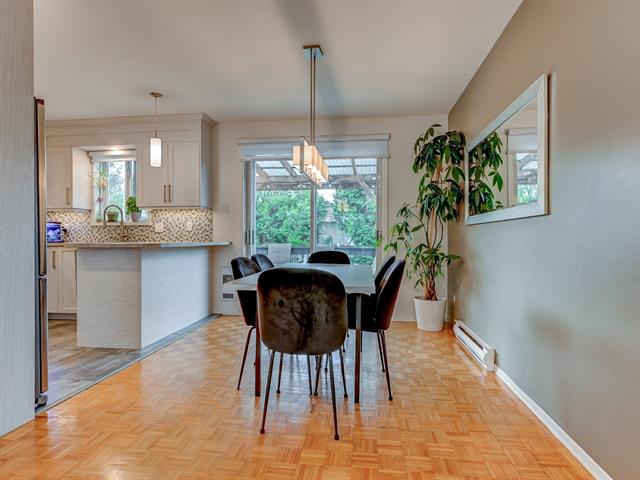
Dining room
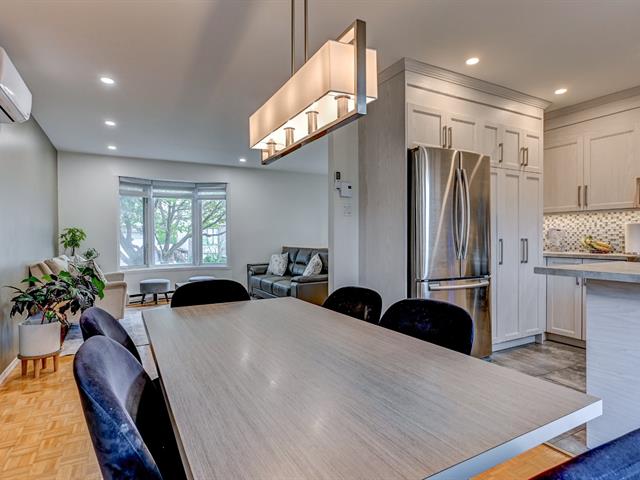
Dining room
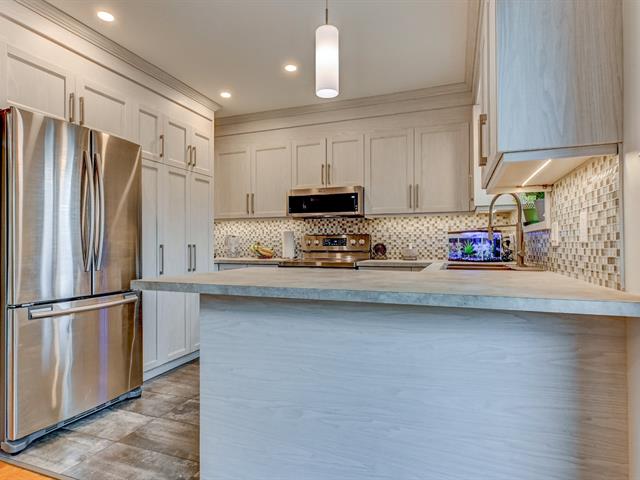
Kitchen
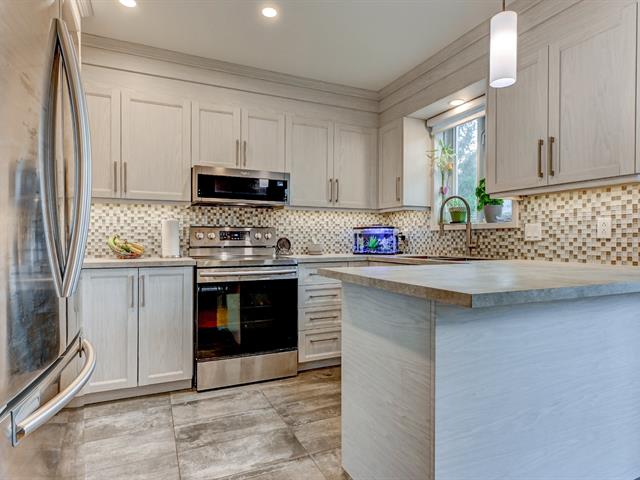
Kitchen
|
|
Sold
Description
Charming single-story house for sale in the heart of Chomedey, Laval. Modern kitchen with floor-to-ceiling polyester cabinets. 2 spacious bedrooms on the ground floor with a renovated bathroom and washer/dryer. Finished basement with a family room, 3rd bedroom, bathroom, and storage. Garage. Intimate backyard with a pond, paved terrace, and covered porch. Roofing changed in 2020. Ideal location, close to everything. Perfect for families. An opportunity not to be missed!
Welcome to this charming bungalow located in the Carrefour
St-Martin neighborhood of Chomedey. This renovated
residence offers modern comfort and a warm atmosphere for
your family. With two spacious bedrooms on the main floor
and one in the basement, it will perfectly meet your space
needs.
*Key Features:
- Bedrooms: You'll find two well-sized bedrooms on the main
floor, ideal for family living.
- Bathrooms: The two full bathrooms have been completely
renovated to offer a modern touch. The one on the ground
floor has a washer and dryer.
- Kitchen: The kitchen has been carefully renovated and
features floor-to-ceiling polyester cabinets, providing
generous storage space. It's the perfect place to prepare
delicious family meals.
- Outdoors: The intimate courtyard is a true oasis with its
soothing water feature, paving stone patio, and covered
concrete porch. You'll be able to fully enjoy beautiful
summer days and mild evenings with family or friends.
- Finished Basement: The basement is fully finished with a
spacious family room, an additional bedroom, a bathroom,
and a convenient storage area. This versatile space offers
many possibilities to meet your needs.
- Garage: The house has a convenient garage, providing
additional space for parking or storage.
- Location: Located just minutes from Highways 440/15/13
and close to all amenities, schools, parks, and public
transportation, this home is ideal for any family.
St-Martin neighborhood of Chomedey. This renovated
residence offers modern comfort and a warm atmosphere for
your family. With two spacious bedrooms on the main floor
and one in the basement, it will perfectly meet your space
needs.
*Key Features:
- Bedrooms: You'll find two well-sized bedrooms on the main
floor, ideal for family living.
- Bathrooms: The two full bathrooms have been completely
renovated to offer a modern touch. The one on the ground
floor has a washer and dryer.
- Kitchen: The kitchen has been carefully renovated and
features floor-to-ceiling polyester cabinets, providing
generous storage space. It's the perfect place to prepare
delicious family meals.
- Outdoors: The intimate courtyard is a true oasis with its
soothing water feature, paving stone patio, and covered
concrete porch. You'll be able to fully enjoy beautiful
summer days and mild evenings with family or friends.
- Finished Basement: The basement is fully finished with a
spacious family room, an additional bedroom, a bathroom,
and a convenient storage area. This versatile space offers
many possibilities to meet your needs.
- Garage: The house has a convenient garage, providing
additional space for parking or storage.
- Location: Located just minutes from Highways 440/15/13
and close to all amenities, schools, parks, and public
transportation, this home is ideal for any family.
Inclusions: Light fixtures, blinds, curtains, central vacuum + acc, electric garage door opener, wall-mounted heat pump, dishwasher, microwave hood, shed, water basin pump, sectional sofa in basement.
Exclusions : N/A
| BUILDING | |
|---|---|
| Type | Bungalow |
| Style | Detached |
| Dimensions | 26x36 P |
| Lot Size | 4266 PC |
| EXPENSES | |
|---|---|
| Municipal Taxes (2025) | $ 3310 / year |
| School taxes (2025) | $ 329 / year |
|
ROOM DETAILS |
|||
|---|---|---|---|
| Room | Dimensions | Level | Flooring |
| Hallway | 4.6 x 3.5 P | Ground Floor | Ceramic tiles |
| Kitchen | 11.1 x 8.10 P | Ground Floor | Ceramic tiles |
| Dining room | 9.1 x 11.1 P | Ground Floor | Parquetry |
| Living room | 13 x 12.4 P | Ground Floor | Parquetry |
| Primary bedroom | 12.1 x 13.5 P | Ground Floor | Parquetry |
| Bedroom | 14.9 x 8.11 P | Ground Floor | Parquetry |
| Bathroom | 11 x 7.6 P | Ground Floor | Ceramic tiles |
| Family room | 18.5 x 11.9 P | Basement | Floating floor |
| Bedroom | 10.1 x 11 P | Basement | Floating floor |
| Bathroom | 9 x 4.11 P | Basement | Ceramic tiles |
|
CHARACTERISTICS |
|
|---|---|
| Basement | 6 feet and over, Finished basement |
| Driveway | Asphalt |
| Roofing | Asphalt shingles |
| Proximity | Bicycle path, Cegep, Daycare centre, Elementary school, High school, Highway, Hospital, Park - green area, Public transport |
| Siding | Brick |
| Equipment available | Central vacuum cleaner system installation, Electric garage door, Wall-mounted heat pump |
| Heating system | Electric baseboard units |
| Heating energy | Electricity |
| Landscaping | Fenced, Land / Yard lined with hedges |
| Garage | Fitted, Heated |
| Parking | Garage, Outdoor |
| Sewage system | Municipal sewer |
| Water supply | Municipality |
| Cupboard | Polyester |
| Foundation | Poured concrete |
| Zoning | Residential |
| Rental appliances | Water heater |