440 Montrose Drive, Beaconsfield, QC H9W1H3 $1,439,000
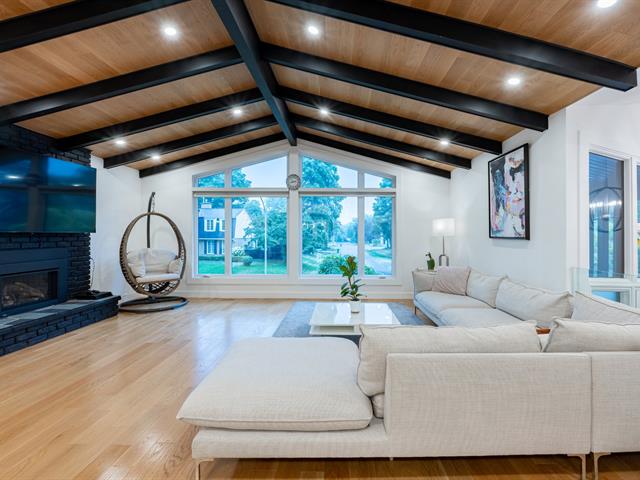
Living room
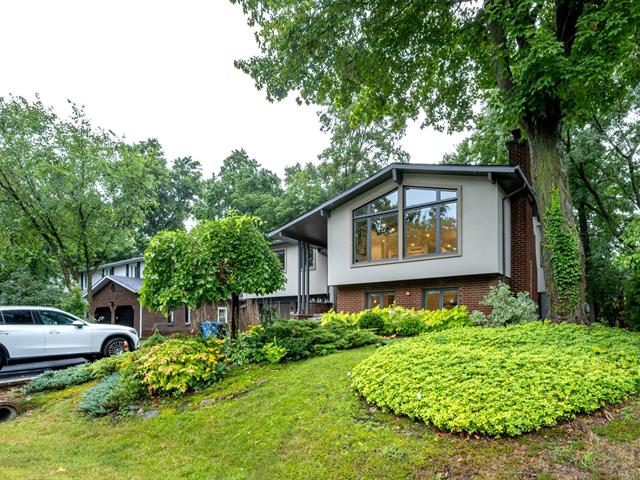
Exterior
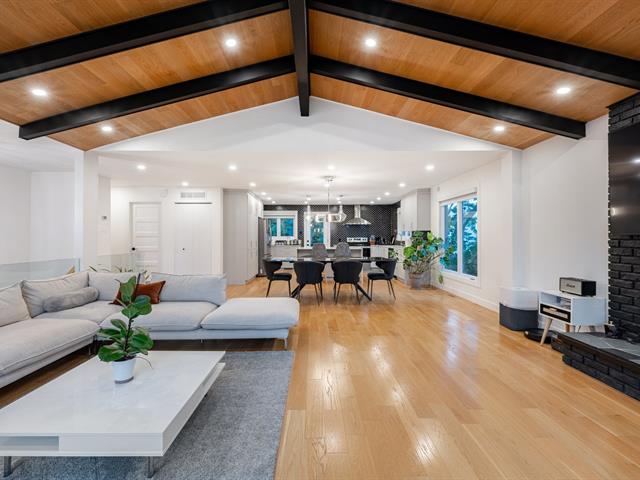
Living room
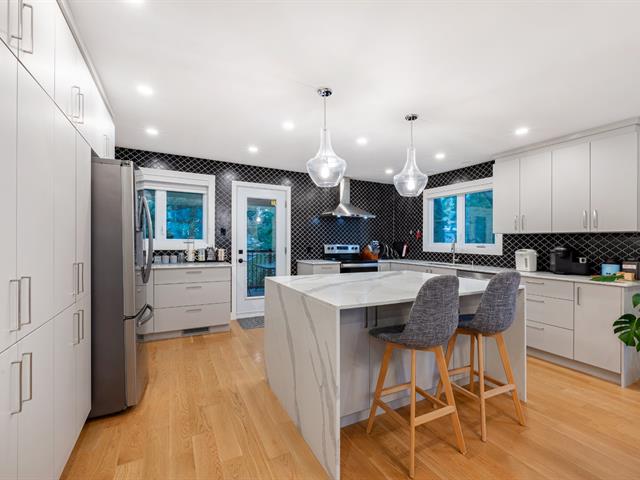
Living room
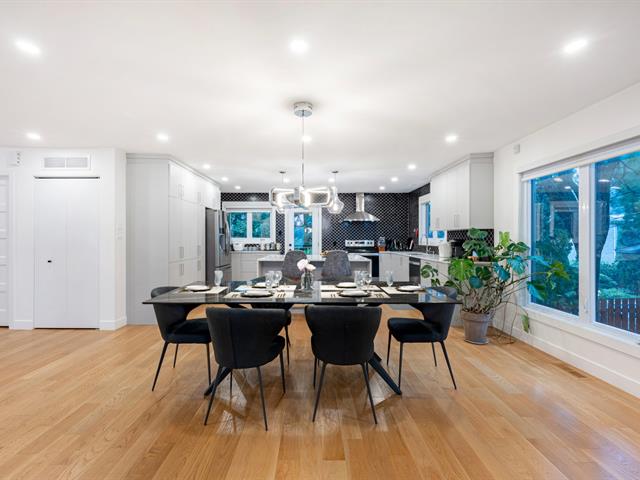
Dining room
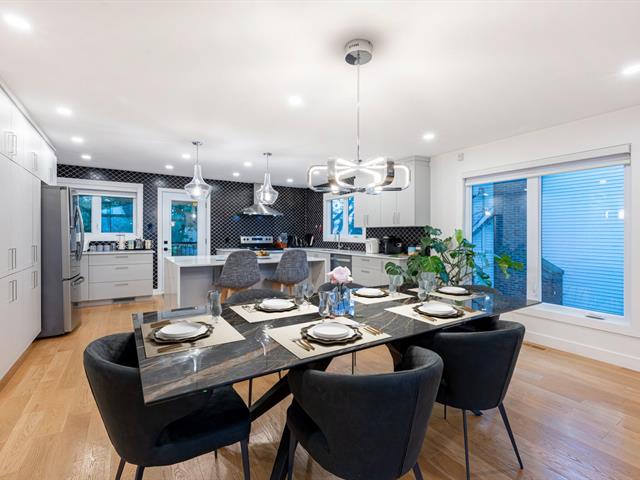
Dining room
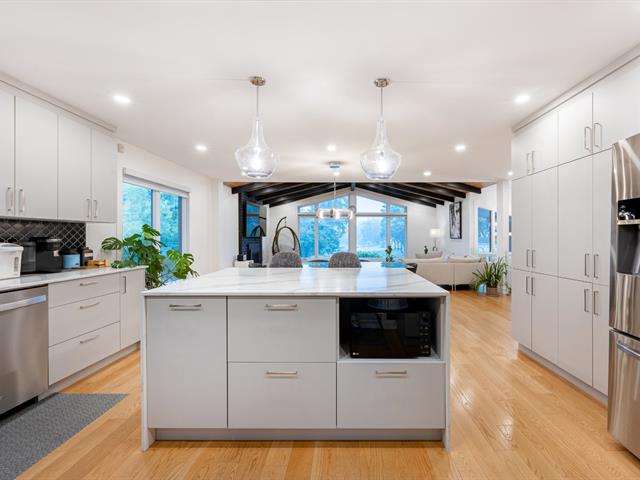
Living room
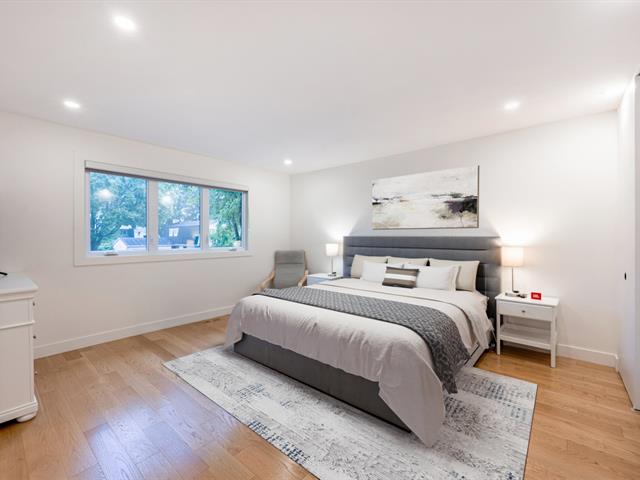
Primary bedroom
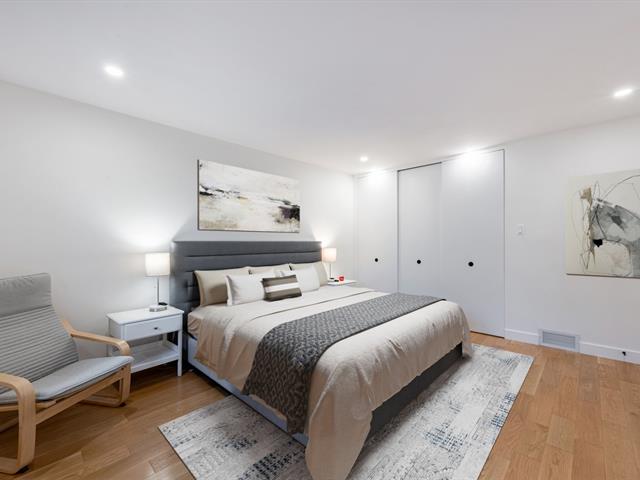
Primary bedroom
|
|
Description
Overseeing the beautiful T shape street view while nestling the comfort in this maginificant maison's living room, this 4-bedroom house situates in the shought-after neighbourhood of Sherwood of Beaconsfield, showcasing the combination chic of classic and modern. In a few years ago, this house has been completely renovated from A to Z with contempary open concept and wood warmness. The entitled school of this house is one of the best publich primary schools: St-Remi, secondary French school Felix Leduc. A Must See!
Welcome to 440 Montrose Drive!
The house is nestled in the beautiful Sherwood neighbour of
Beaconsfield, close to both Montrose park and the
Windermere Park, where you can enjoy the tennis, basket
ball, hockey, swimming, forball and playground with the
littles.
With its raised floor feature, this maison bringss you a
bright and spacious living room, with abundant nature light
and gorgeous street view. An open concept of checf kitchen
combines functionality, storage space and architectural
island. The modern dining table brings the kitchen and the
living room into as enjoyable relaxing living environment.
It offers 3 bedrooms on the upper floor with 2 full
bathrooms with primary bedroom connect with an en suite;
and an additional bedroom and full bathroom in the lower
floor, with warm family room.
This adorable home connects the city with convenience to
both highway 20, commuter train in the south and highway
40, new REM in the north.
The house is nestled in the beautiful Sherwood neighbour of
Beaconsfield, close to both Montrose park and the
Windermere Park, where you can enjoy the tennis, basket
ball, hockey, swimming, forball and playground with the
littles.
With its raised floor feature, this maison bringss you a
bright and spacious living room, with abundant nature light
and gorgeous street view. An open concept of checf kitchen
combines functionality, storage space and architectural
island. The modern dining table brings the kitchen and the
living room into as enjoyable relaxing living environment.
It offers 3 bedrooms on the upper floor with 2 full
bathrooms with primary bedroom connect with an en suite;
and an additional bedroom and full bathroom in the lower
floor, with warm family room.
This adorable home connects the city with convenience to
both highway 20, commuter train in the south and highway
40, new REM in the north.
Inclusions: Fridge, Stove, Dishwasher, Washer, Dryer, light fixture, window blinds
Exclusions : N/A
| BUILDING | |
|---|---|
| Type | Two or more storey |
| Style | Detached |
| Dimensions | 7.42x14.66 M |
| Lot Size | 7019.14 PC |
| EXPENSES | |
|---|---|
| Municipal Taxes (2025) | $ 6705 / year |
| School taxes (2025) | $ 850 / year |
|
ROOM DETAILS |
|||
|---|---|---|---|
| Room | Dimensions | Level | Flooring |
| Hallway | 6.8 x 4.11 P | 2nd Floor | Slate |
| Living room | 14.5 x 19.10 P | 2nd Floor | Wood |
| Dining room | 10.5 x 16.11 P | 2nd Floor | Wood |
| Kitchen | 12.4 x 16.11 P | 2nd Floor | Wood |
| Primary bedroom | 13.5 x 14.8 P | 2nd Floor | Wood |
| Bathroom | 6.2 x 11.2 P | 2nd Floor | Ceramic tiles |
| Bedroom | 11.11 x 9.9 P | 2nd Floor | Wood |
| Bedroom | 9.11 x 10.1 P | 2nd Floor | Wood |
| Bathroom | 8.11 x 7.1 P | 2nd Floor | Ceramic tiles |
| Family room | 18.1 x 11.8 P | RJ | Wood |
| Bedroom | 10.0 x 13.2 P | RJ | Wood |
| Bathroom | 6.8 x 6.8 P | RJ | Ceramic tiles |
| Laundry room | 8.0 x 11.3 P | RJ | Ceramic tiles |
| Workshop | 13.8 x 9.3 P | RJ | Concrete |
|
CHARACTERISTICS |
|
|---|---|
| Basement | 6 feet and over, Finished basement |
| Heating system | Air circulation |
| Equipment available | Alarm system, Central heat pump, Central vacuum cleaner system installation, Electric garage door, Ventilation system |
| Siding | Aluminum, Brick |
| Driveway | Asphalt |
| Roofing | Asphalt shingles |
| Proximity | Bicycle path, Cegep, Daycare centre, Golf, High school, Highway, Hospital, Réseau Express Métropolitain (REM) |
| Window type | Crank handle |
| Heating energy | Electricity |
| Parking | Garage, Outdoor |
| Sewage system | Municipal sewer |
| Water supply | Municipality |
| Foundation | Poured concrete |
| Windows | PVC |
| Zoning | Residential |
| Cupboard | Thermoplastic |