435 Boul. Beaconsfield, Beaconsfield, QC H9W4B8 $1,598,000
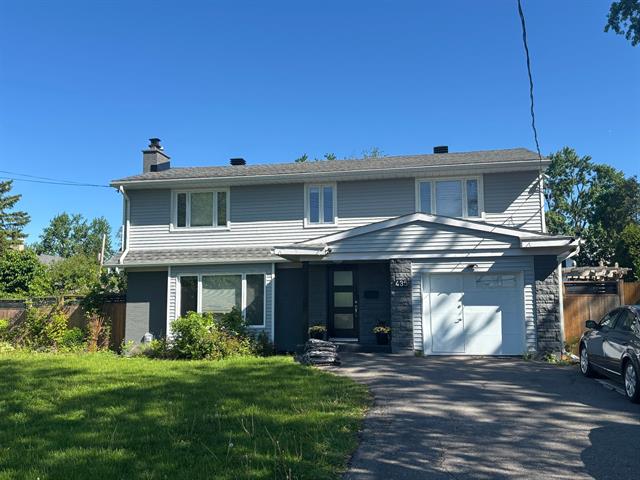
Frontage
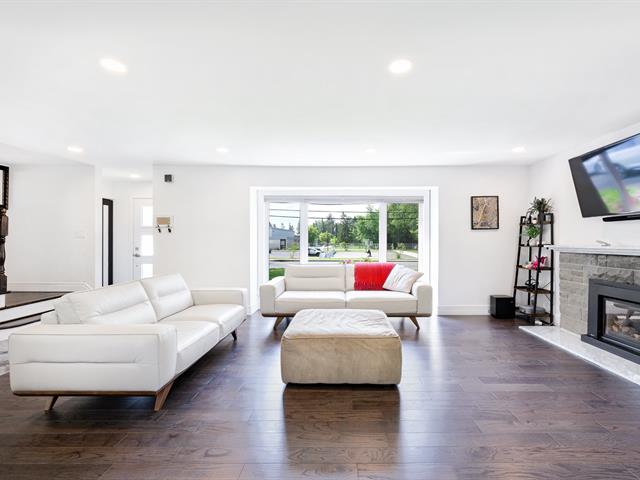
Living room
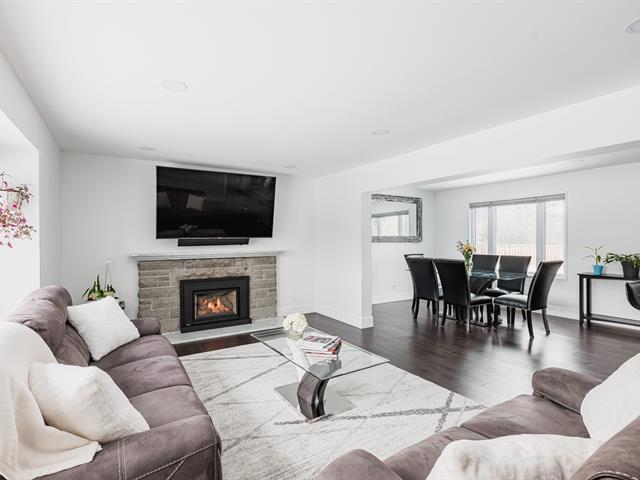
Living room
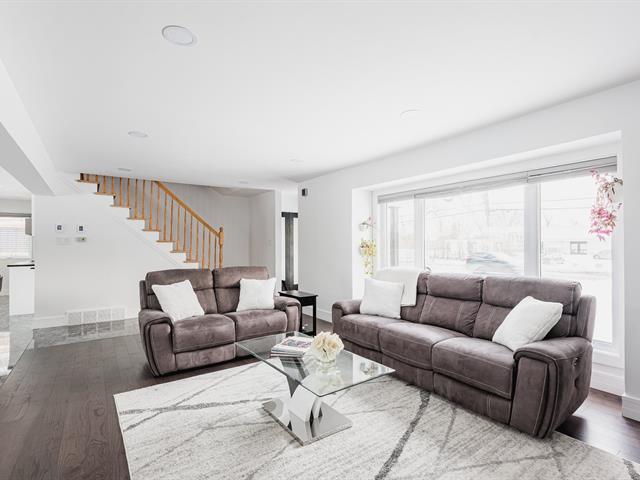
Living room
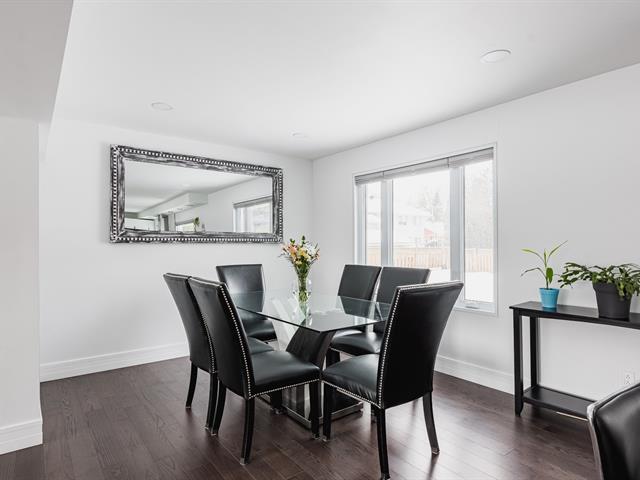
Dining room
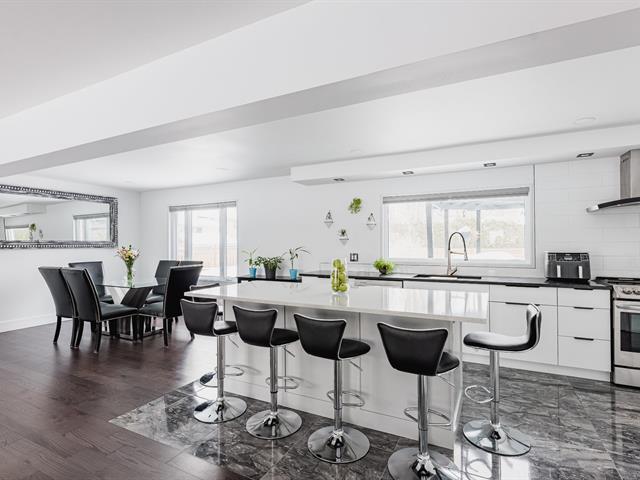
Kitchen
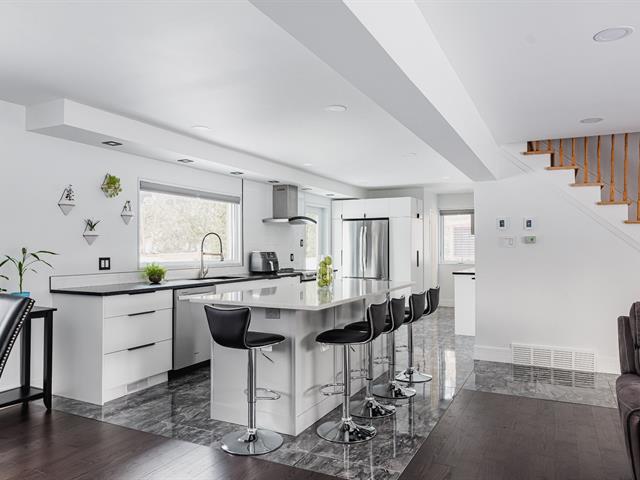
Kitchen
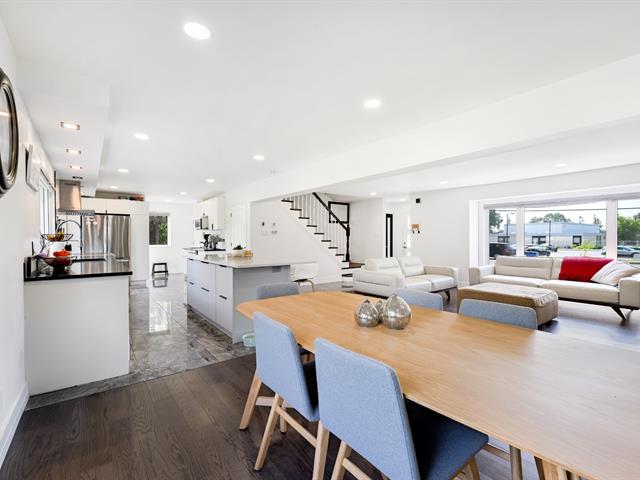
Kitchen
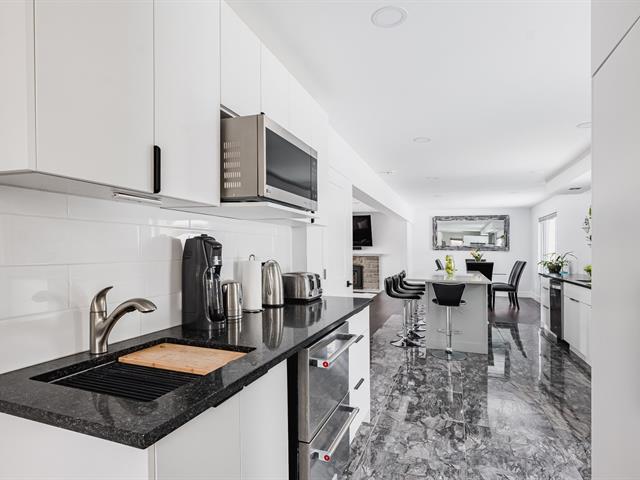
Kitchen
|
|
Description
Nestled in the prestegous Beaconsfield south next to village, this executive classic cottage welcomes you with a beautiful & bright open concept floor plan, renovated & updated in the last few years, including the stunning kitchen with quartz counters and an amazing island -the heart & hub of your family's home. The upper level features 4 bedrooms with renovated ensuite and family bathroom on heated floor. The oversized backyard includes a huge heated saltwater pool, hot tub with still plenty of place to play.
Just steps from St Remi & Christmas Park primary schools,
Christmas Park with tennis courts, ball field and
playground. A stone's throw to harmacy Jean Coutu,
Esso/Couche Tard, Duke and Devine's Pub, The Hub home
decor, CIBC, coffee and ice creams shops plus bus and
nearby train.
Some of the recent renovations include:
-New Siding 2021
-New Front door 2021
-New Kitchen 2020
-New Pool liner and conversion to salt water 2020.
-New Garage door 2019.
-Irrigation system and grass sod 2018.
-New Electric panel.
-New Central Vacuum with toe touch vac pan in kitchen 2018.
-Eavestroughs with gutter guards & downspouts 2018.
-New Pool heater 2017.
-Windows various dates including 2003,04,14,20,21.
-New Main bathroom 2017.
-New Ensuite 2016.
-Gas Fireplace 2010.
Christmas Park with tennis courts, ball field and
playground. A stone's throw to harmacy Jean Coutu,
Esso/Couche Tard, Duke and Devine's Pub, The Hub home
decor, CIBC, coffee and ice creams shops plus bus and
nearby train.
Some of the recent renovations include:
-New Siding 2021
-New Front door 2021
-New Kitchen 2020
-New Pool liner and conversion to salt water 2020.
-New Garage door 2019.
-Irrigation system and grass sod 2018.
-New Electric panel.
-New Central Vacuum with toe touch vac pan in kitchen 2018.
-Eavestroughs with gutter guards & downspouts 2018.
-New Pool heater 2017.
-Windows various dates including 2003,04,14,20,21.
-New Main bathroom 2017.
-New Ensuite 2016.
-Gas Fireplace 2010.
Inclusions: All window coverings, lighting fixtures, dishwasher, stove, fridge, washer and dryer, central vacuum, and all pool equipment including heater and robot, hot tub and shed.
Exclusions : Tenant's personal belongings
| BUILDING | |
|---|---|
| Type | Two or more storey |
| Style | Detached |
| Dimensions | 32.7x41.4 P |
| Lot Size | 13500.1 PC |
| EXPENSES | |
|---|---|
| Municipal Taxes (2025) | $ 6874 / year |
| School taxes (2024) | $ 830 / year |
|
ROOM DETAILS |
|||
|---|---|---|---|
| Room | Dimensions | Level | Flooring |
| Living room | 23.5 x 13.7 P | Ground Floor | Wood |
| Dining room | 13.9 x 10.2 P | Ground Floor | Wood |
| Kitchen | 25.2 x 10.5 P | Ground Floor | Tiles |
| Washroom | 5.0 x 3.9 P | Ground Floor | Tiles |
| Primary bedroom | 16.2 x 11.11 P | 2nd Floor | Wood |
| Bathroom | 8.10 x 6.11 P | 2nd Floor | Ceramic tiles |
| Bedroom | 14.2 x 12.4 P | 2nd Floor | Wood |
| Bedroom | 12.0 x 10.11 P | 2nd Floor | Wood |
| Bedroom | 12.5 x 8.9 P | 2nd Floor | Wood |
| Bathroom | 11.10 x 7.0 P | 2nd Floor | Ceramic tiles |
| Bedroom | 9.7 x 9.6 P | Basement | Floating floor |
| Family room | 21.3 x 14.7 P | Basement | Floating floor |
| Laundry room | 10.8 x 9.6 P | Basement | PVC |
| Other | 12.3 x 10.0 P | Basement | Concrete |
|
CHARACTERISTICS |
|
|---|---|
| Basement | 6 feet and over, Finished basement |
| Bathroom / Washroom | Adjoining to primary bedroom |
| Heating system | Air circulation |
| Driveway | Asphalt |
| Roofing | Asphalt shingles |
| Garage | Attached, Heated, Single width |
| Heating energy | Bi-energy, Electricity, Natural gas |
| Proximity | Bicycle path, Cegep, Daycare centre, Elementary school, Golf, High school, Highway, Hospital, Park - green area, Public transport |
| Siding | Brick, Vinyl |
| Equipment available | Central heat pump, Central vacuum cleaner system installation, Electric garage door |
| Topography | Flat |
| Parking | Garage |
| Hearth stove | Gaz fireplace |
| Sewage system | Municipal sewer |
| Water supply | Municipality |
| Foundation | Poured concrete |
| Zoning | Residential |