4313 2e Rue, Laval (Chomedey), QC H7W4P3 $849,900
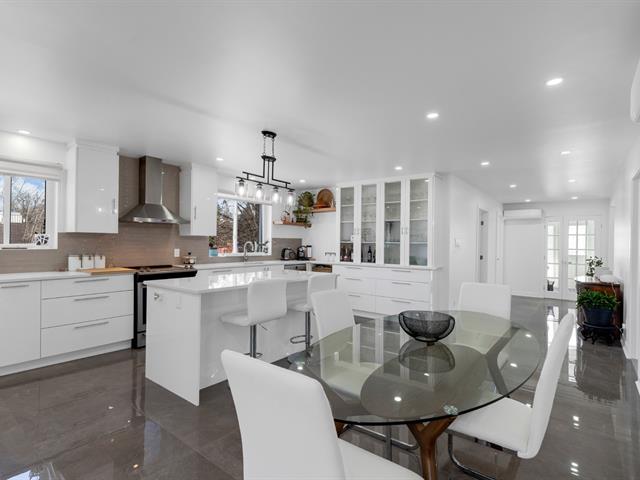
Kitchen
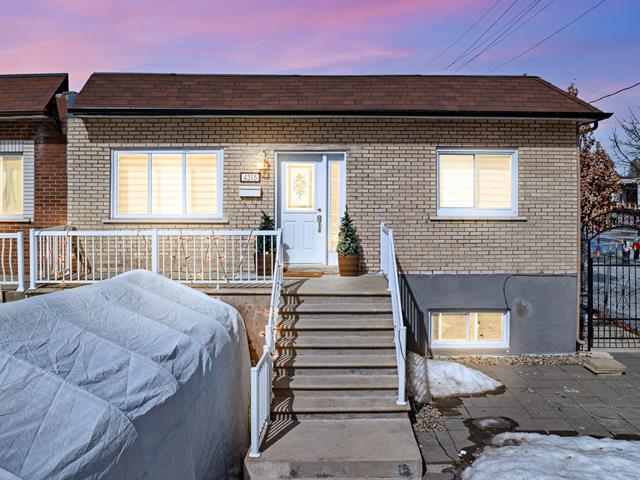
Frontage
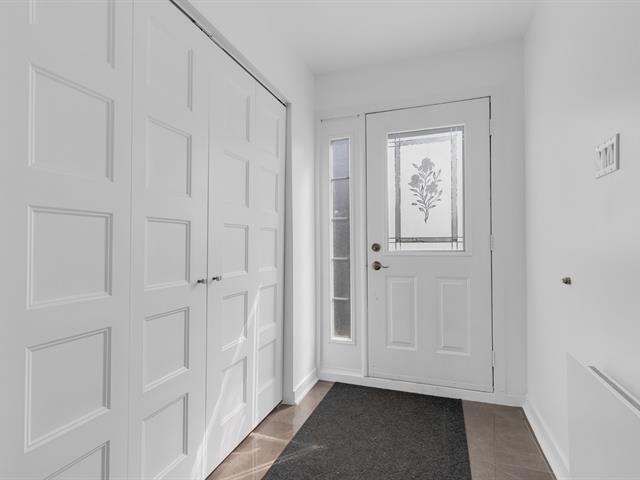
Hallway
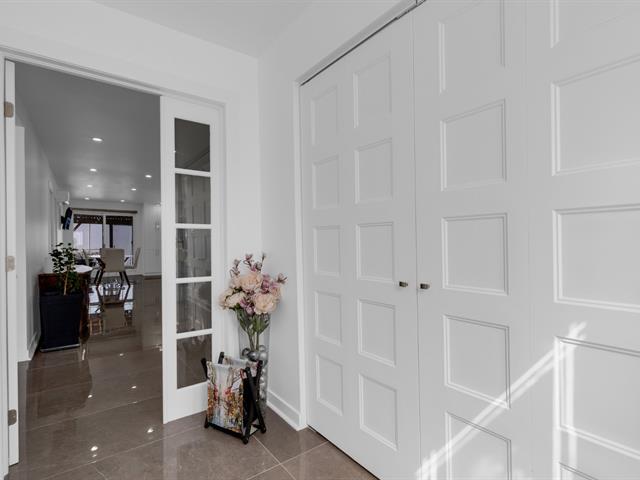
Hallway
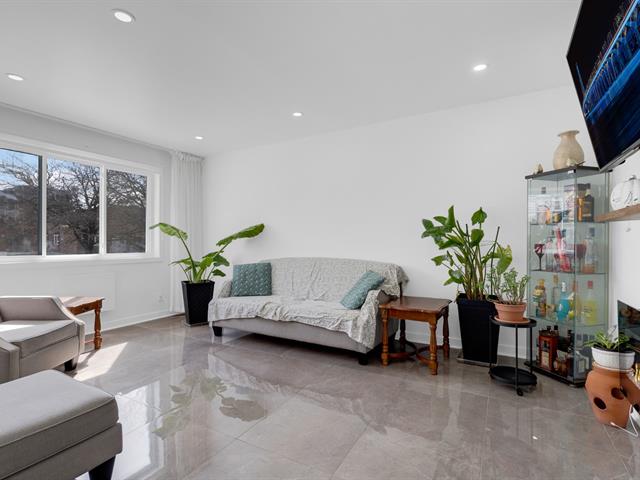
Living room
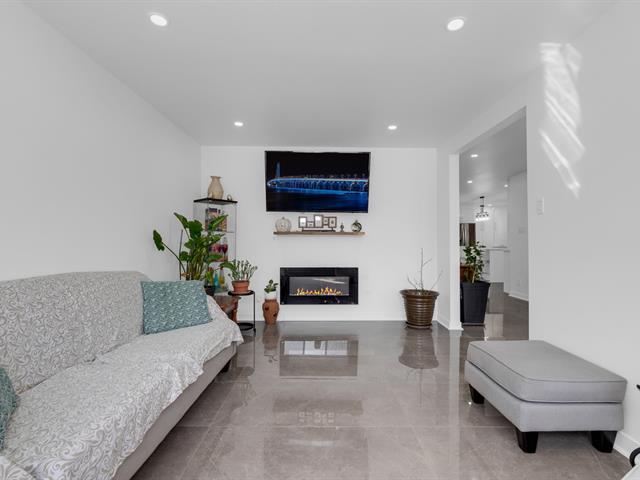
Living room
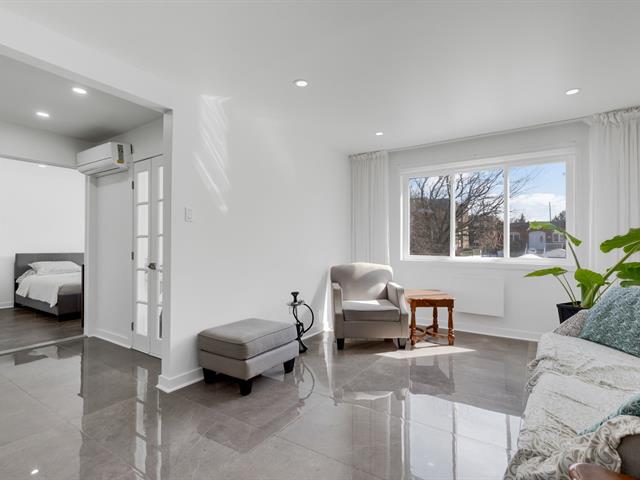
Living room
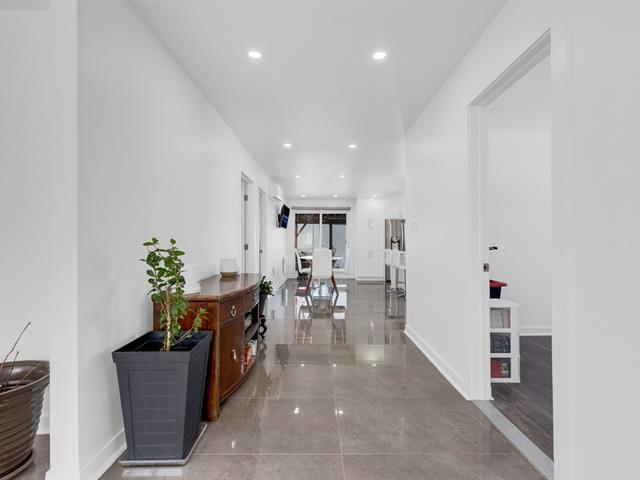
Hallway
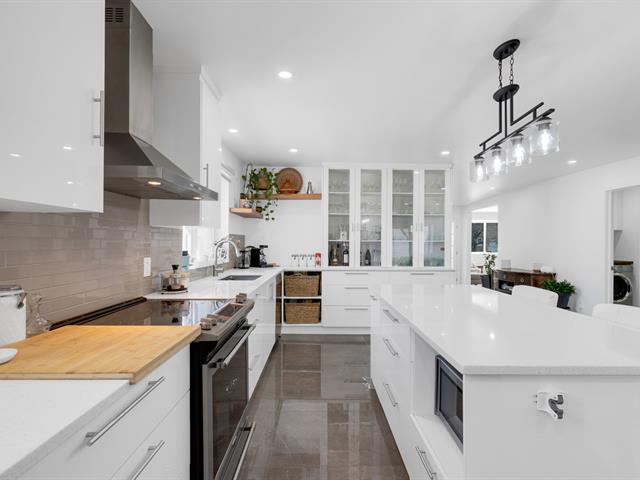
Kitchen
|
|
Sold
Description
Chomedey Duplex - Ideal for Double Occupancy! This updated duplex offers a spacious 5 1/2 upstairs and a 4 1/2 downstairs, both with separate entrances. Enjoy modern living with extensive 2022 renovations including updated kitchens, bathrooms, flooring, and new electrical wiring. Recent improvements also feature a 2017 roof and updated windows. Perfect for homeowners or investors!
Beautifully renovated duplex in sought-after Chomedey,
Laval! Perfect for double occupancy, this property features
a large 5 1/2 upstairs and a 4 1/2 downstairs, both
offering comfortable living spaces and separate entrances.
The extensive 2022 renovations have modernized both units
with new kitchens, bathrooms, flooring (floating and vinyl
in the basement, ceramic in 4315 unit), and drywall.
Additional upgrades include new electrical wiring (copper),
interior doors, and sixty pot lights. Exterior enhancements
feature a new concrete patio and walkway (2021), aluminum
railings, and a wood gazebo (2024). Roof replaced in 2017.
This duplex is a must-see!
Laval! Perfect for double occupancy, this property features
a large 5 1/2 upstairs and a 4 1/2 downstairs, both
offering comfortable living spaces and separate entrances.
The extensive 2022 renovations have modernized both units
with new kitchens, bathrooms, flooring (floating and vinyl
in the basement, ceramic in 4315 unit), and drywall.
Additional upgrades include new electrical wiring (copper),
interior doors, and sixty pot lights. Exterior enhancements
feature a new concrete patio and walkway (2021), aluminum
railings, and a wood gazebo (2024). Roof replaced in 2017.
This duplex is a must-see!
Inclusions: light fixtures, blinds, curtains, tempo, snow blower, lawnmower
Exclusions : All other furniture and personal effects
| BUILDING | |
|---|---|
| Type | Duplex |
| Style | Semi-detached |
| Dimensions | 0x0 |
| Lot Size | 6757 PC |
| EXPENSES | |
|---|---|
| Municipal Taxes (2025) | $ 4161 / year |
| School taxes (2024) | $ 427 / year |
|
ROOM DETAILS |
|||
|---|---|---|---|
| Room | Dimensions | Level | Flooring |
| Other | 5 x 7.11 P | Ground Floor | Ceramic tiles |
| Living room | 16.11 x 18.6 P | Basement | Floating floor |
| Hallway | 7.5 x 14.1 P | Ground Floor | Ceramic tiles |
| Kitchen | 16.11 x 11.1 P | Basement | Floating floor |
| Living room | 10.5 x 16.5 P | Ground Floor | Ceramic tiles |
| Bedroom | 11.4 x 13 P | Basement | Floating floor |
| Dining room | 6.1 x 19.11 P | Ground Floor | Ceramic tiles |
| Bedroom | 13.4 x 13 P | Basement | Floating floor |
| Kitchen | 10.7 x 19.11 P | Ground Floor | Ceramic tiles |
| Bathroom | 10.11 x 7.7 P | Basement | Ceramic tiles |
| Bedroom | 9.8 x 11.3 P | Ground Floor | Floating floor |
| Laundry room | 10.11 x 6 P | Basement | Ceramic tiles |
| Bedroom | 9.8 x 8.6 P | Ground Floor | Floating floor |
| Primary bedroom | 10.5 x 15.2 P | Ground Floor | Floating floor |
| Bathroom | 10.5 x 10.9 P | Ground Floor | Ceramic tiles |
|
CHARACTERISTICS |
|
|---|---|
| Basement | 6 feet and over, Finished basement, Separate entrance |
| Pool | Above-ground |
| Driveway | Asphalt |
| Roofing | Asphalt shingles |
| Siding | Brick |
| Heating system | Electric baseboard units |
| Cupboard | Melamine |
| Sewage system | Municipal sewer |
| Water supply | Municipality |
| Parking | Outdoor |
| Windows | PVC |
| Zoning | Residential |
| Equipment available | Wall-mounted heat pump |