4311 Rue Gatineau, Laval (Chomedey), QC H7T1G5 $729,000
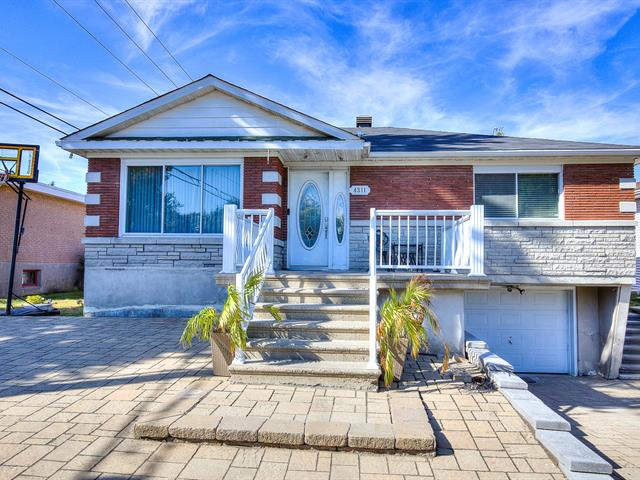
Frontage
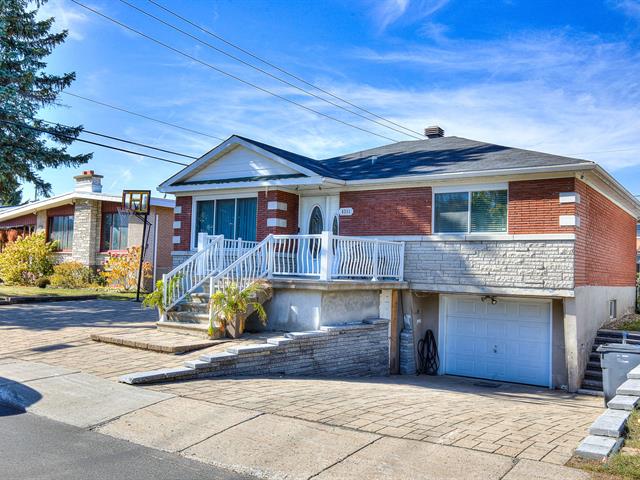
Frontage
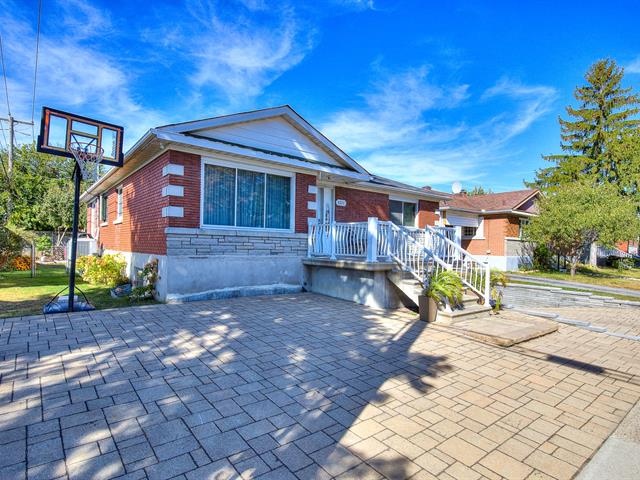
Frontage
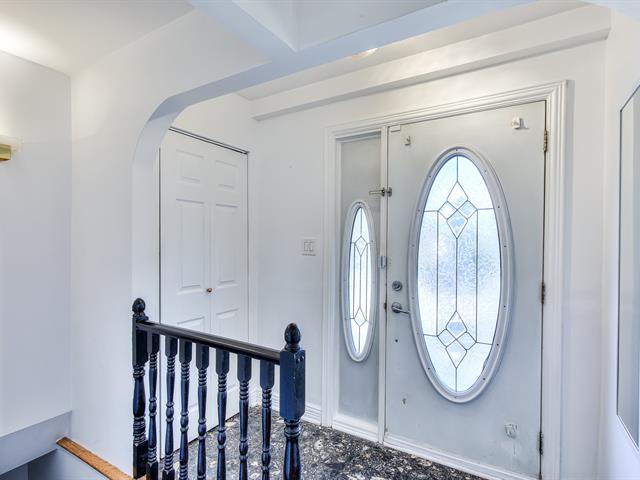
Other
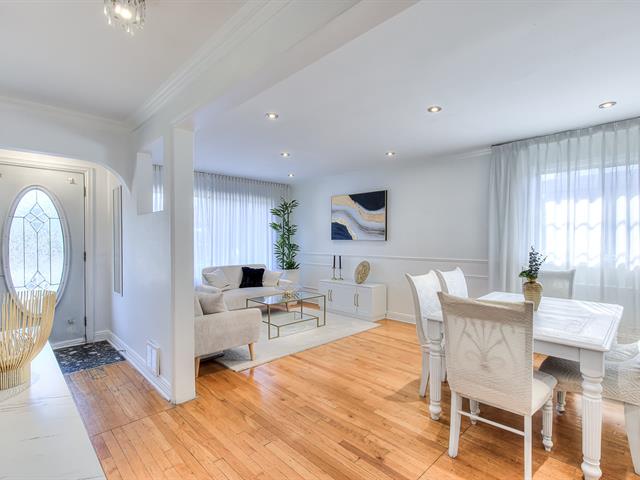
Living room
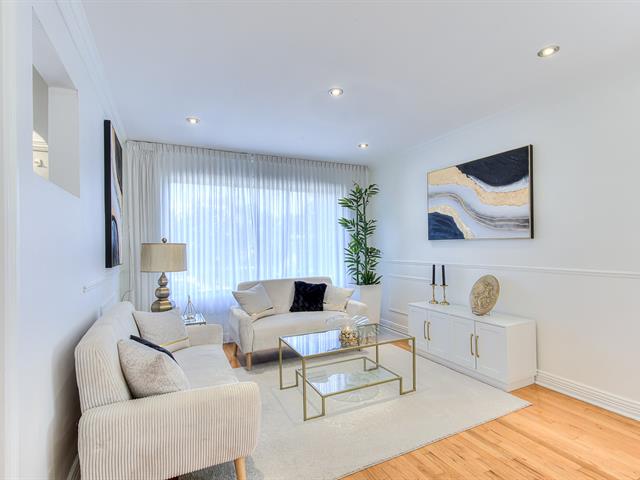
Living room
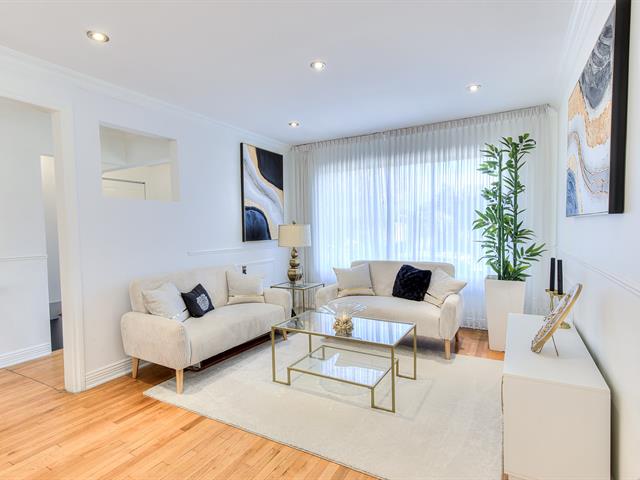
Living room
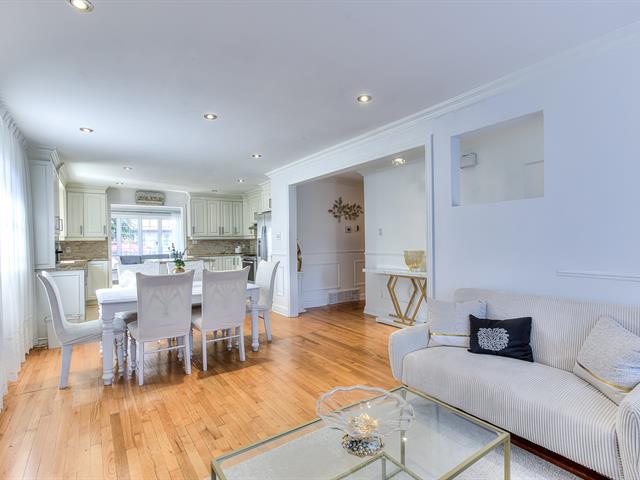
Dining room
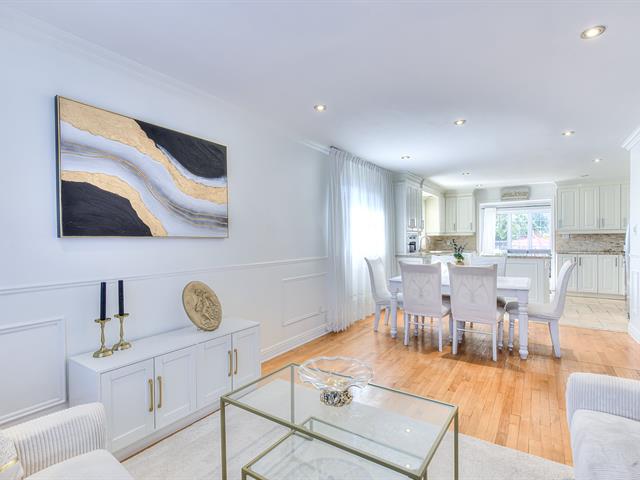
Dining room
|
|
Description
Welcome to this charming bungalow filled with warmth and natural sunlight throughout! Featuring 3+1 bedrooms and 2 full bathrooms and a beautiful solarium that adds unique character and extra living space. This home offers both comfort and functionality for family living. The open-concept main floor boasts large windows, creating a bright and inviting atmosphere. Enjoy gatherings in the beautifully landscaped backyard complete with an above-ground pool -- perfect for summer fun and relaxation. Ideally located near schools, parks, and all amenities, this home is ready for you to move in and make it your own!
Welcome to this charming bungalow filled with warmth and
natural sunlight throughout! Featuring 3+1 bedrooms and 2
full bathrooms and a beautiful solarium that adds unique
character and extra living space. This home offers both
comfort and functionality for family living. The
open-concept main floor boasts large windows, creating a
bright and inviting atmosphere. Enjoy gatherings in the
beautifully landscaped backyard complete with an
above-ground pool -- perfect for summer fun and relaxation.
Ideally located near schools, parks, and all amenities,
this home is ready for you to move in and make it your own!
natural sunlight throughout! Featuring 3+1 bedrooms and 2
full bathrooms and a beautiful solarium that adds unique
character and extra living space. This home offers both
comfort and functionality for family living. The
open-concept main floor boasts large windows, creating a
bright and inviting atmosphere. Enjoy gatherings in the
beautifully landscaped backyard complete with an
above-ground pool -- perfect for summer fun and relaxation.
Ideally located near schools, parks, and all amenities,
this home is ready for you to move in and make it your own!
Inclusions: Stove, fridge, dishwasher, washer, dryer, AEG Competence built in coffee machine, winter tempo (All Without Legal Warranty)
Exclusions : N/A
| BUILDING | |
|---|---|
| Type | Bungalow |
| Style | Detached |
| Dimensions | 37x33 P |
| Lot Size | 5500 PC |
| EXPENSES | |
|---|---|
| Municipal Taxes (2025) | $ 3865 / year |
| School taxes (2025) | $ 415 / year |
|
ROOM DETAILS |
|||
|---|---|---|---|
| Room | Dimensions | Level | Flooring |
| Living room | 10.5 x 9.10 P | Ground Floor | Wood |
| Dining room | 10.9 x 10.5 P | Ground Floor | Wood |
| Kitchen | 14.0 x 10.5 P | Ground Floor | Ceramic tiles |
| Primary bedroom | 14.0 x 13.0 P | Ground Floor | Wood |
| Bathroom | 7.10 x 5.8 P | Ground Floor | Ceramic tiles |
| Bedroom | 12.0 x 11.0 P | Ground Floor | Wood |
| Bedroom | 11.0 x 9.0 P | Ground Floor | Wood |
| Mezzanine | 15.5 x 11.10 P | Ground Floor | Ceramic tiles |
| Playroom | 23.0 x 20.0 P | Basement | Floating floor |
| Bedroom | 10.4 x 9.5 P | Basement | Floating floor |
|
CHARACTERISTICS |
|
|---|---|
| Basement | 6 feet and over, Finished basement |
| Pool | Above-ground |
| Heating system | Air circulation, Electric baseboard units |
| Roofing | Asphalt shingles |
| Proximity | Bicycle path, Cegep, Daycare centre, Elementary school, High school, Highway, Hospital, Park - green area, Public transport |
| Heating energy | Electricity |
| Garage | Fitted |
| Parking | Garage, Outdoor |
| Sewage system | Municipal sewer |
| Water supply | Municipality |
| Zoning | Residential |
| Cupboard | Wood |