4310 Rue St Jacques, Montréal (Le Sud-Ouest), QC H4C1J6 $674,900
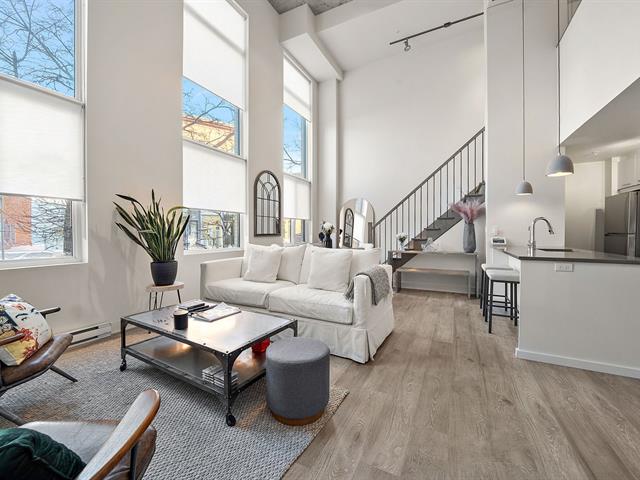
Living room
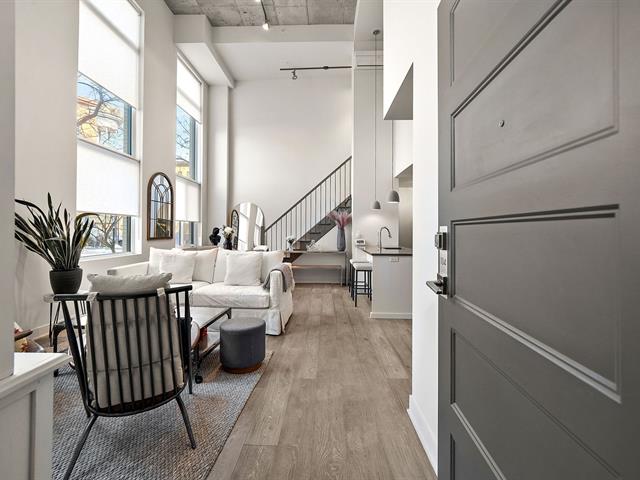
Hallway
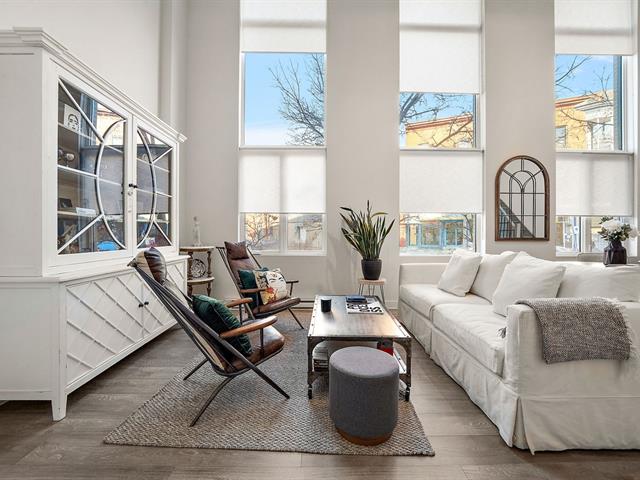
Living room
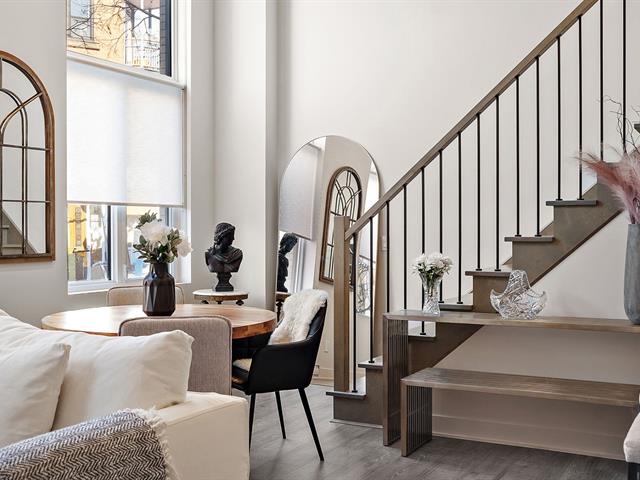
Dining room
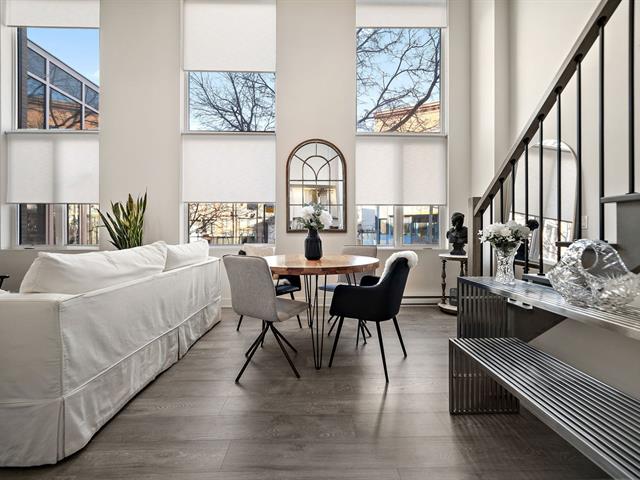
Dining room
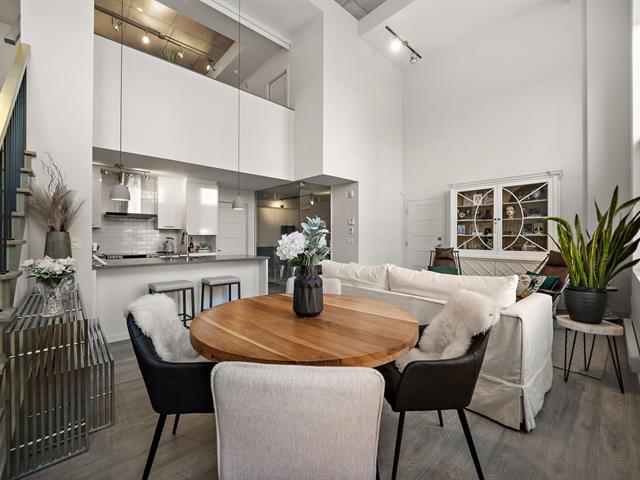
Dining room
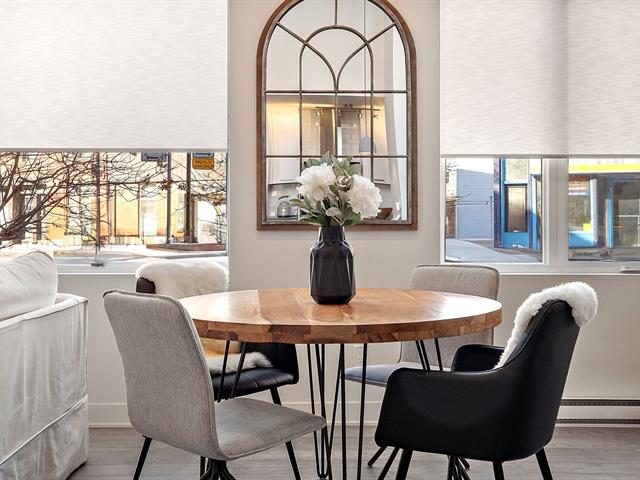
Dining room
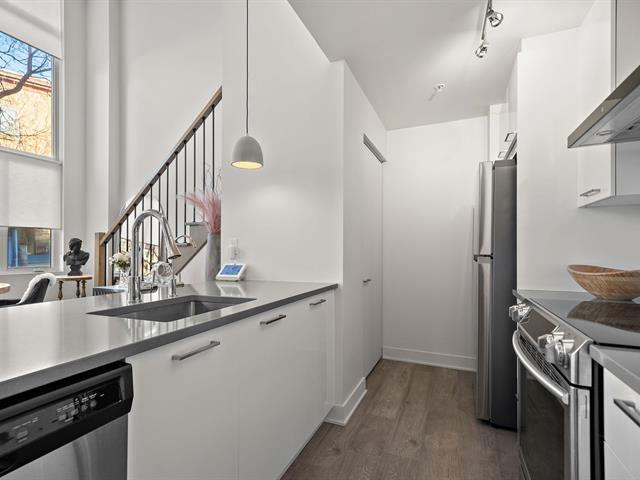
Kitchen
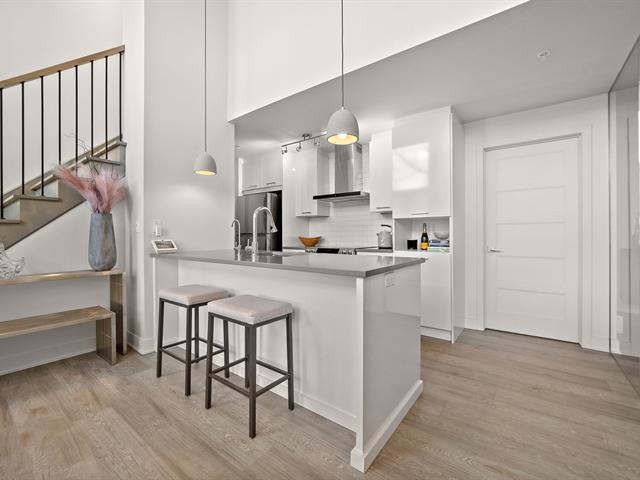
Kitchen
|
|
Description
This one of a kind two-floor condo loft in St-Henri is steps from Victoria Village, the Lachine Canal, Atwater Market, cafés, renowned restaurants, the new REM station and the Glen site. It features soaring 22-ft ceilings, large south-facing windows, and a walk-in pantry. The mezzanine master suite boasts 12-ft ceilings, a walk-in closet, and full ensuite bathroom. A second glass-enclosed bedroom doubles as an office or guestroom. Enjoy a 360° rooftop terrace with views of Mount Royal, Saint-Joseph's Oratory and Montreal's skyline. Includes one indoor parking space (optional second for rent) and two large storage lockers.
Nestled in the heart of sought-after St-Henri, this
stunning two-floor loft-style condo offers the perfect
blend of industrial charm and urban comfort. Just steps
from Victoria Village, the Lachine Canal, Atwater Market,
renowned restaurants, cafés, parks, fitness facilities, the
Glenn site, and the new Place St-Henri REM station, this
prime location provides seamless access to the city's best.
Soaring 22-foot concrete ceilings and south-facing
floor-to-ceiling windows ensure abundant natural light.
The open-concept kitchen is complemented by a large quartz
countertop and spacious walk-in pantry.
The spacious glass-enclosed bedroom doubles as a home
office or guest room. The large powder room features an
integrated laundry area. The mezzanine-level master suite
offers 12-foot ceilings, a walk-in closet, pocket doors for
added privacy, and a full ensuite bathroom.
The 360-degree rooftop terrace with views of Mount Royal,
St. Joseph's Oratory, and the Montreal skyline is perfect
for relaxing mornings or vibrant summer nights.
This one-of-a-kind property is complete with one indoor
parking (with option to continue renting a second), and two
large storage lockers.
Come visit this rare and beautiful condo, located in one of
Montreal's most desirable historical neighborhoods.
stunning two-floor loft-style condo offers the perfect
blend of industrial charm and urban comfort. Just steps
from Victoria Village, the Lachine Canal, Atwater Market,
renowned restaurants, cafés, parks, fitness facilities, the
Glenn site, and the new Place St-Henri REM station, this
prime location provides seamless access to the city's best.
Soaring 22-foot concrete ceilings and south-facing
floor-to-ceiling windows ensure abundant natural light.
The open-concept kitchen is complemented by a large quartz
countertop and spacious walk-in pantry.
The spacious glass-enclosed bedroom doubles as a home
office or guest room. The large powder room features an
integrated laundry area. The mezzanine-level master suite
offers 12-foot ceilings, a walk-in closet, pocket doors for
added privacy, and a full ensuite bathroom.
The 360-degree rooftop terrace with views of Mount Royal,
St. Joseph's Oratory, and the Montreal skyline is perfect
for relaxing mornings or vibrant summer nights.
This one-of-a-kind property is complete with one indoor
parking (with option to continue renting a second), and two
large storage lockers.
Come visit this rare and beautiful condo, located in one of
Montreal's most desirable historical neighborhoods.
Inclusions: Light fixtures on ceilingsand bathrooms, reverse osmosis water filter, alarmsystem, window coverings.
Exclusions : N/A
| BUILDING | |
|---|---|
| Type | Apartment |
| Style | Semi-detached |
| Dimensions | 0x0 |
| Lot Size | 0 |
| EXPENSES | |
|---|---|
| Energy cost | $ 851 / year |
| Co-ownership fees | $ 5628 / year |
| Municipal Taxes (2025) | $ 3764 / year |
| School taxes (2025) | $ 466 / year |
|
ROOM DETAILS |
|||
|---|---|---|---|
| Room | Dimensions | Level | Flooring |
| Living room | 12.4 x 13.3 P | Ground Floor | Wood |
| Home office | 12.6 x 7.9 P | Ground Floor | Wood |
| Washroom | 5.4 x 9.4 P | Ground Floor | Ceramic tiles |
| Laundry room | 5.4 x 4.7 P | Ground Floor | Ceramic tiles |
| Kitchen | 8.4 x 11.10 P | Ground Floor | Wood |
| Dining room | 12.5 x 8.7 P | Ground Floor | Wood |
| Bedroom | 11.10 x 15.2 P | 2nd Floor | Wood |
| Walk-in closet | 8.6 x 8.7 P | 2nd Floor | Wood |
| Bathroom | 4.10 x 8.5 P | 2nd Floor | Ceramic tiles |
|
CHARACTERISTICS |
|
|---|---|
| Bathroom / Washroom | Adjoining to primary bedroom |
| Equipment available | Alarm system, Electric garage door, Ventilation system, Wall-mounted heat pump |
| Available services | Balcony/terrace, Bicycle storage area, Indoor storage space, Roof terrace |
| Proximity | Bicycle path, Cegep, Daycare centre, Elementary school, High school, Highway, Hospital, Park - green area, Public transport, University |
| View | City, Mountain, Panoramic |
| Heating system | Electric baseboard units |
| Heating energy | Electricity |
| Easy access | Elevator |
| Garage | Fitted, Heated, Single width |
| Parking | Garage |
| Sewage system | Municipal sewer |
| Water supply | Municipality |
| Restrictions/Permissions | Pets allowed |
| Zoning | Residential |